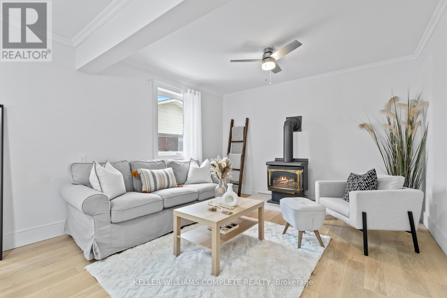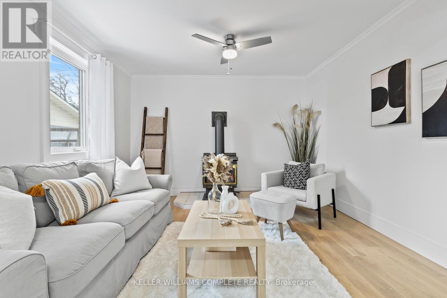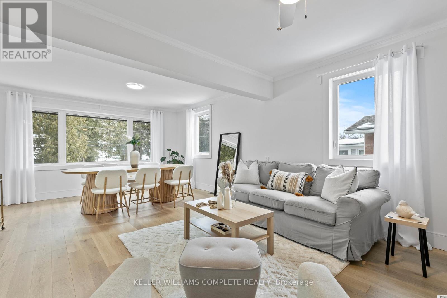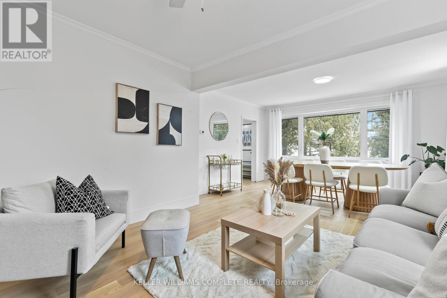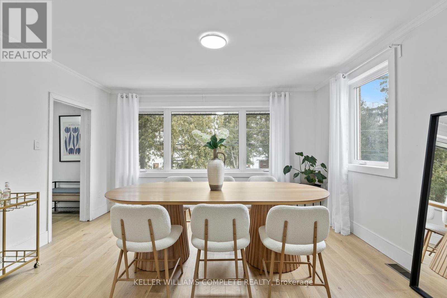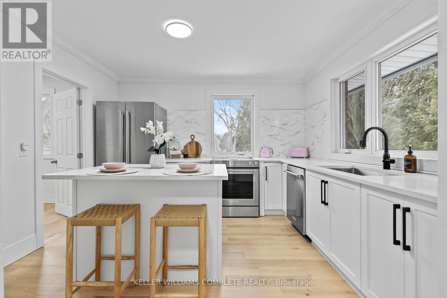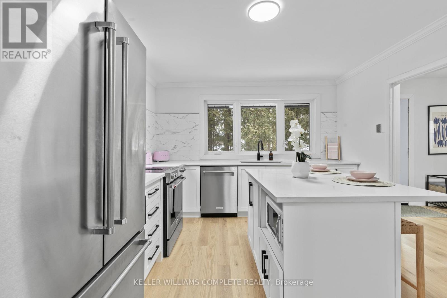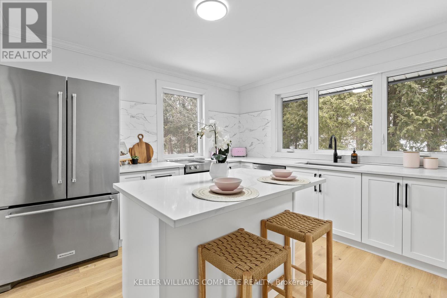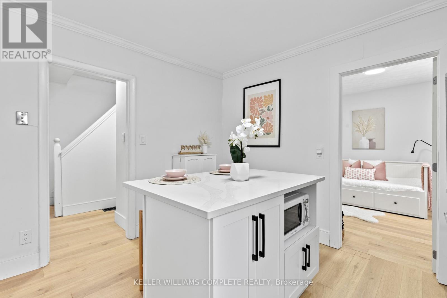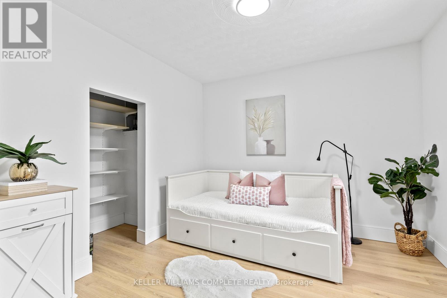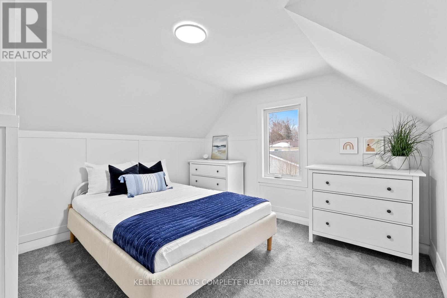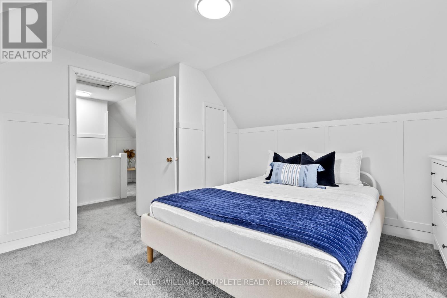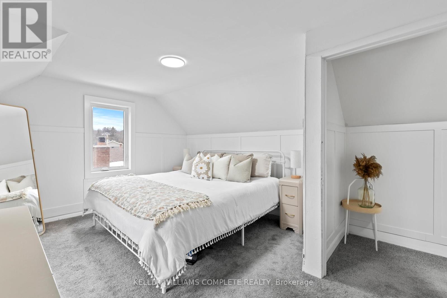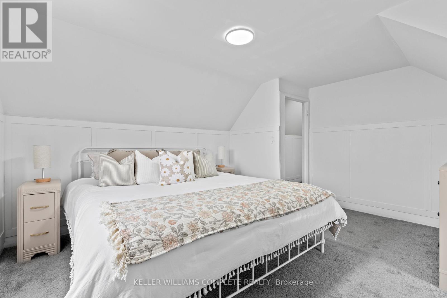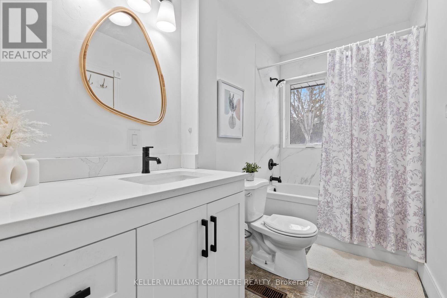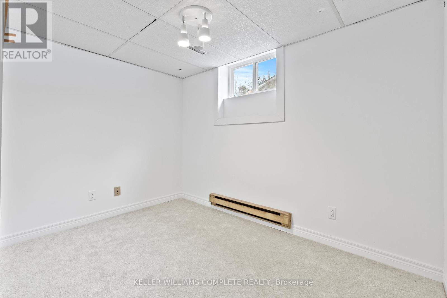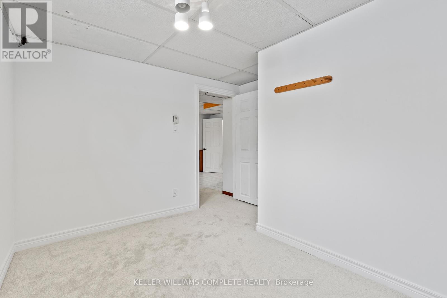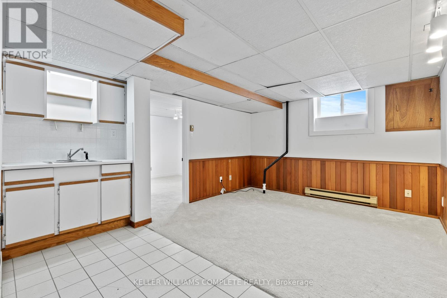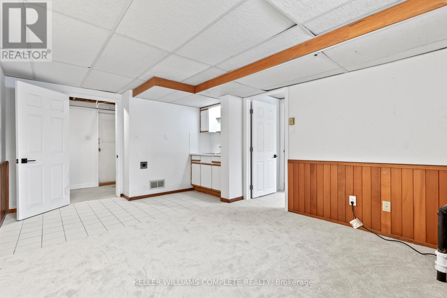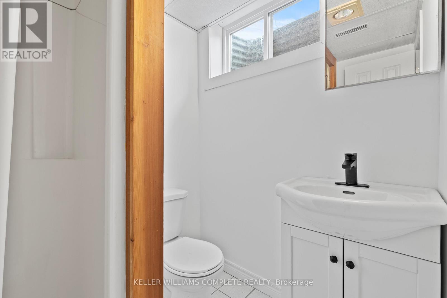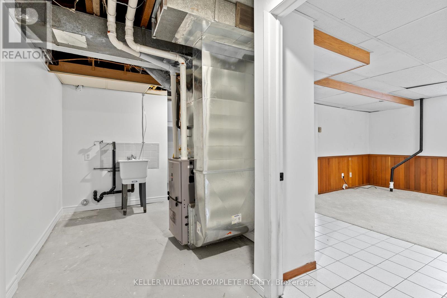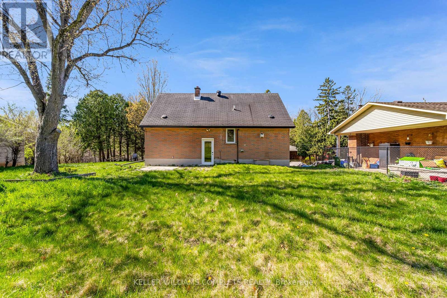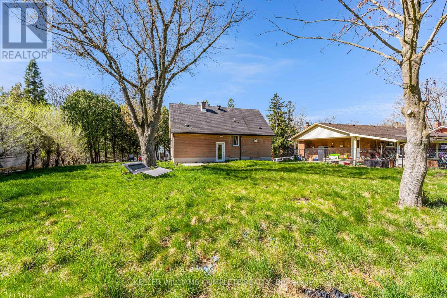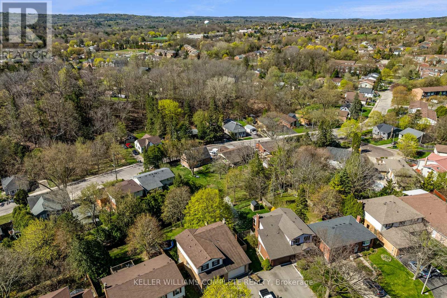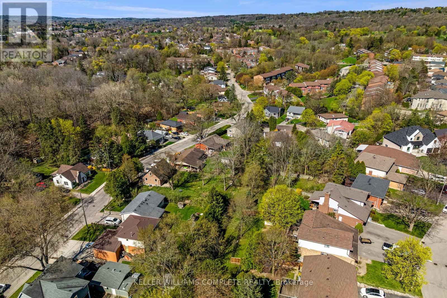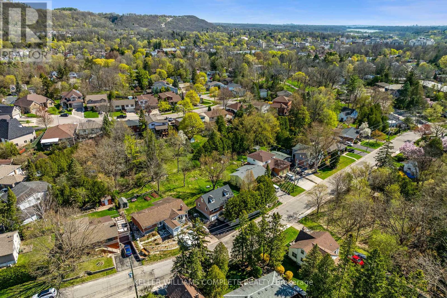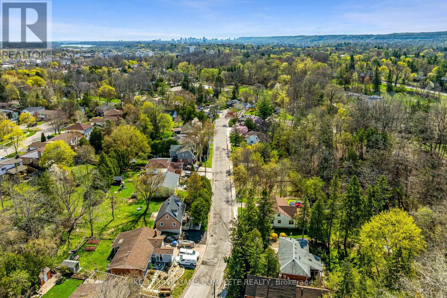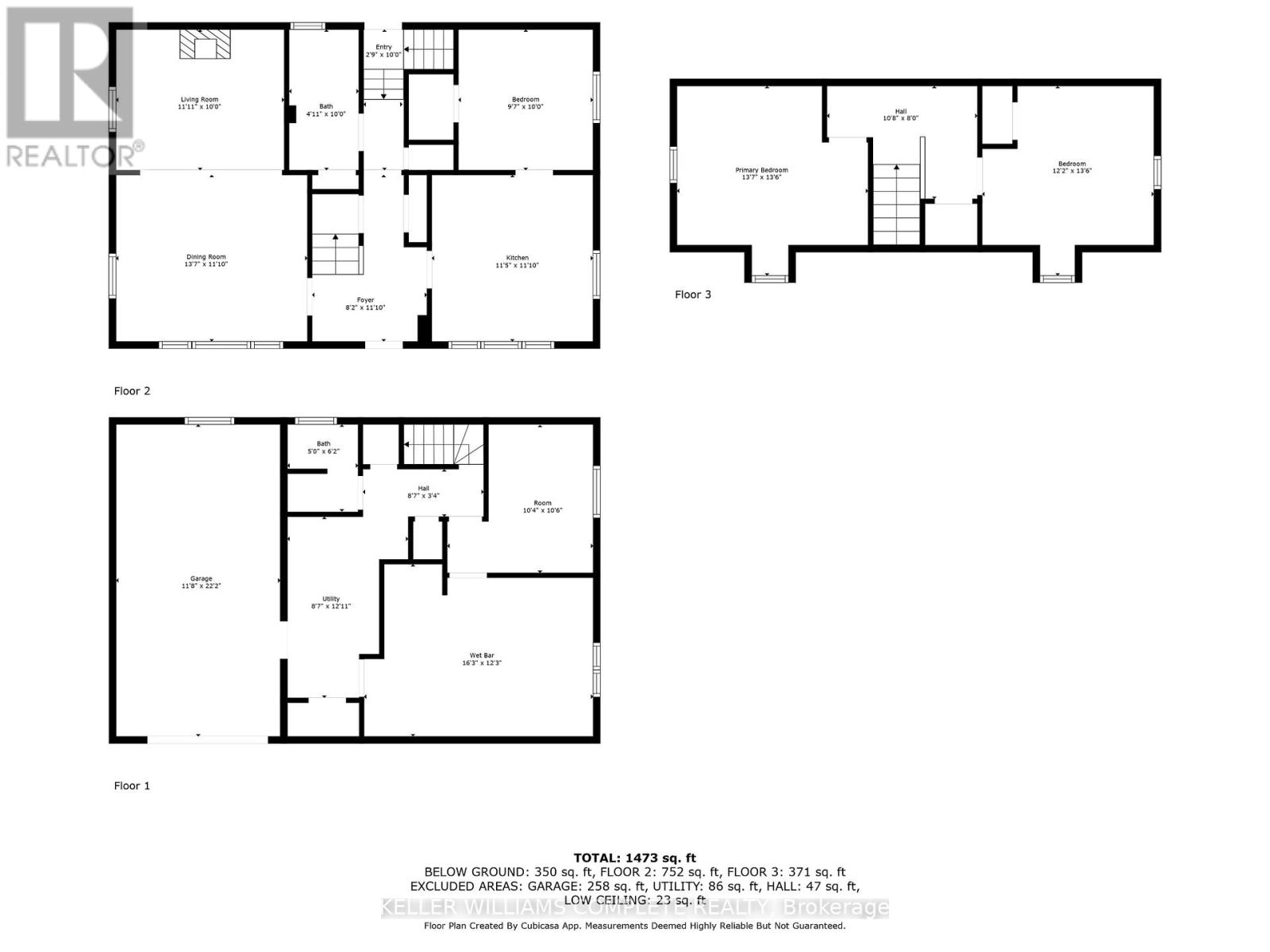4 Bedroom
2 Bathroom
1,100 - 1,500 ft2
Fireplace
Central Air Conditioning
Forced Air
$700,000
Welcome to 30 Ann Street, a charming 1.5 storey detached home in highly sought-after Dundas, where charm, nature, and community meet. This is an incredible opportunity to enter the Dundas market, make it your own, and build equity. Set on a spacious, tree-lined lot, you are just a 15 minute walk to downtown Dundas with local shops, cafes, and waterfalls along the way. It's a quick commute to McMaster University, making it a smart choice for students, staff, or investors! Inside, the layout is bright and full of potential, offering 3+1 bedrooms and 2 full bathrooms. The basement features a separate entrance, large windows, and a full bathroom, providing versatile space for an in-law setup, home office, or recreation room (buyer to verify desired use and permits). Many important updates are already done, including a new sewer line, new sump pump, and new backflow valve, laying the groundwork for future renovations. With newer windows, roof, furnace, and AC, much of the heavy lifting is complete. Now it is your turn to add your style and make this home truly yours. Do not miss your chance to live in the heart of Dundas. This is more than a home, it is your entry into an incredible community surrounded by nature, trails, and small-town charm. (id:53661)
Property Details
|
MLS® Number
|
X12379494 |
|
Property Type
|
Single Family |
|
Neigbourhood
|
Creighton West |
|
Community Name
|
Dundas |
|
Amenities Near By
|
Schools, Park |
|
Equipment Type
|
Water Heater |
|
Features
|
Wooded Area, Ravine |
|
Parking Space Total
|
3 |
|
Rental Equipment Type
|
Water Heater |
|
Structure
|
Patio(s) |
Building
|
Bathroom Total
|
2 |
|
Bedrooms Above Ground
|
3 |
|
Bedrooms Below Ground
|
1 |
|
Bedrooms Total
|
4 |
|
Age
|
51 To 99 Years |
|
Amenities
|
Fireplace(s) |
|
Appliances
|
Dishwasher, Stove, Window Coverings, Refrigerator |
|
Basement Type
|
Full |
|
Construction Style Attachment
|
Detached |
|
Cooling Type
|
Central Air Conditioning |
|
Exterior Finish
|
Brick |
|
Fireplace Present
|
Yes |
|
Fireplace Total
|
1 |
|
Foundation Type
|
Concrete, Block |
|
Heating Fuel
|
Natural Gas |
|
Heating Type
|
Forced Air |
|
Stories Total
|
2 |
|
Size Interior
|
1,100 - 1,500 Ft2 |
|
Type
|
House |
|
Utility Water
|
Municipal Water |
Parking
Land
|
Acreage
|
No |
|
Land Amenities
|
Schools, Park |
|
Sewer
|
Sanitary Sewer |
|
Size Depth
|
116 Ft |
|
Size Frontage
|
80 Ft ,1 In |
|
Size Irregular
|
80.1 X 116 Ft |
|
Size Total Text
|
80.1 X 116 Ft |
|
Surface Water
|
River/stream |
|
Zoning Description
|
R2 |
Rooms
| Level |
Type |
Length |
Width |
Dimensions |
|
Second Level |
Primary Bedroom |
4.14 m |
4.11 m |
4.14 m x 4.11 m |
|
Second Level |
Bedroom |
3.71 m |
4.11 m |
3.71 m x 4.11 m |
|
Basement |
Utility Room |
2.62 m |
3.94 m |
2.62 m x 3.94 m |
|
Basement |
Bathroom |
1.52 m |
1.88 m |
1.52 m x 1.88 m |
|
Basement |
Bedroom |
3.15 m |
3.2 m |
3.15 m x 3.2 m |
|
Basement |
Family Room |
4.95 m |
3.73 m |
4.95 m x 3.73 m |
|
Main Level |
Living Room |
3.63 m |
3.05 m |
3.63 m x 3.05 m |
|
Main Level |
Dining Room |
4.14 m |
3.61 m |
4.14 m x 3.61 m |
|
Main Level |
Bathroom |
1.5 m |
3.05 m |
1.5 m x 3.05 m |
|
Main Level |
Foyer |
2.49 m |
3.61 m |
2.49 m x 3.61 m |
|
Main Level |
Bedroom |
2.92 m |
3.05 m |
2.92 m x 3.05 m |
|
Main Level |
Kitchen |
3.48 m |
3.61 m |
3.48 m x 3.61 m |
https://www.realtor.ca/real-estate/28810960/30-ann-street-hamilton-dundas-dundas






