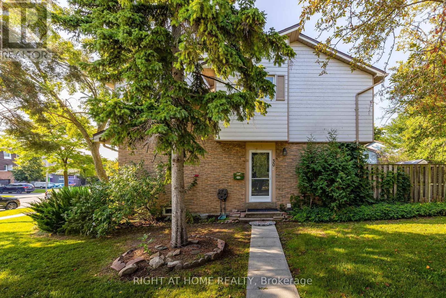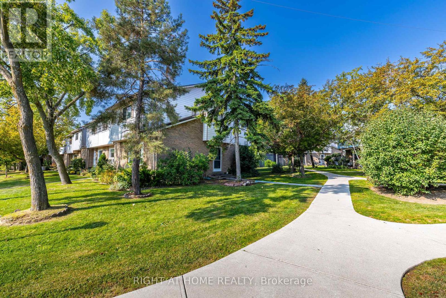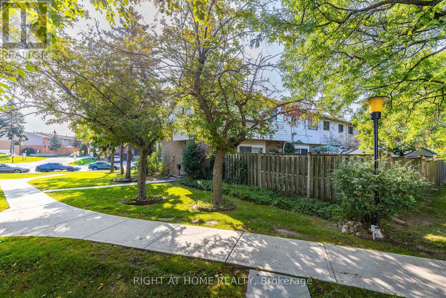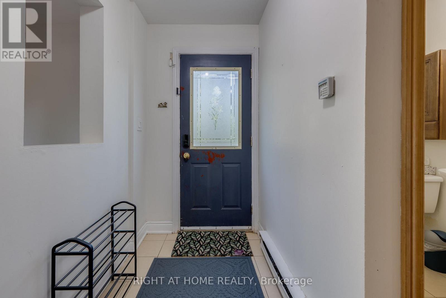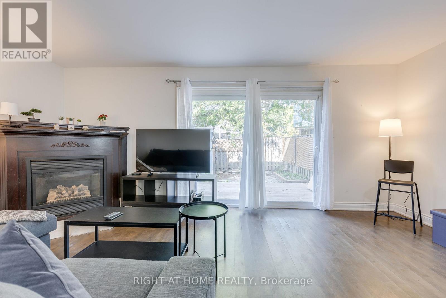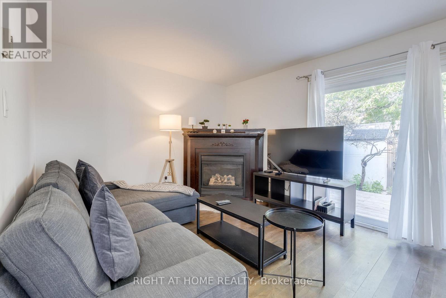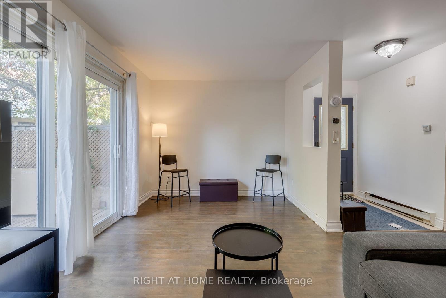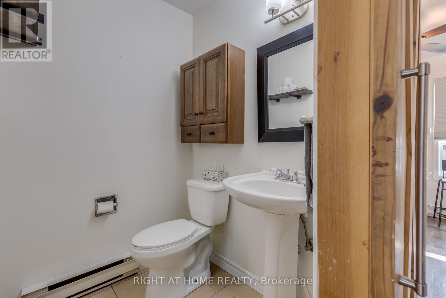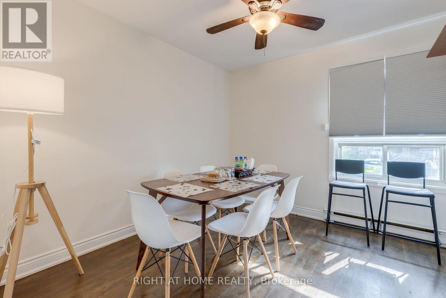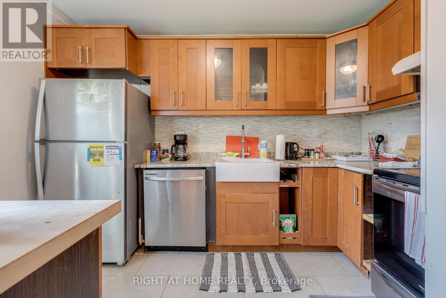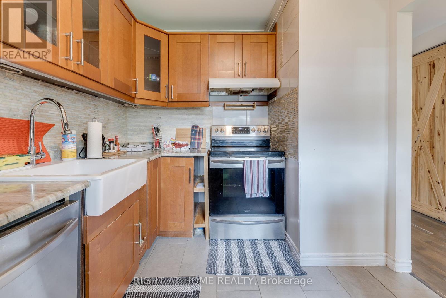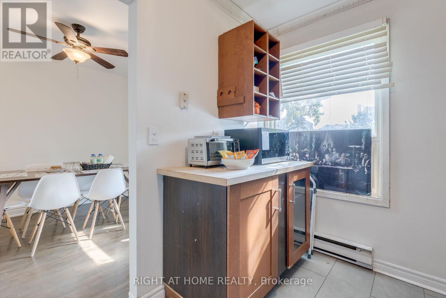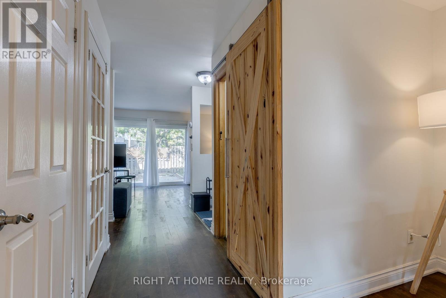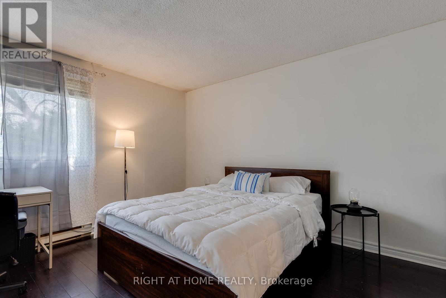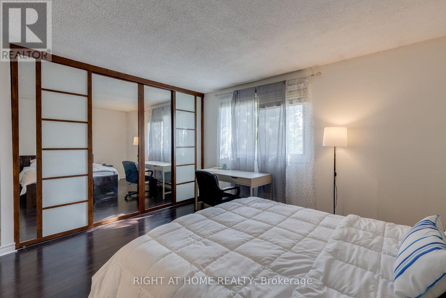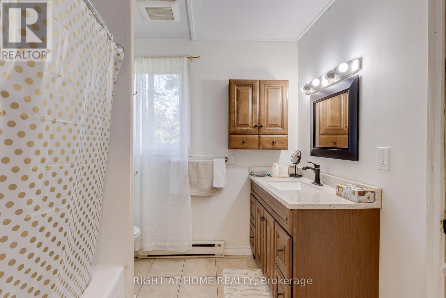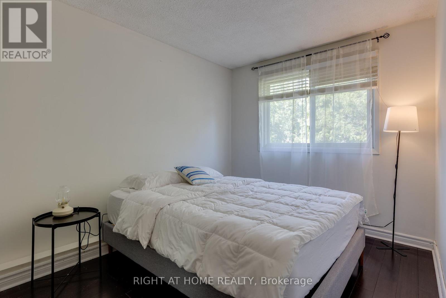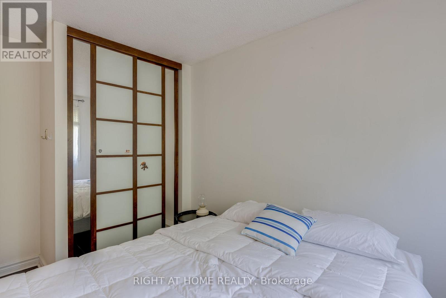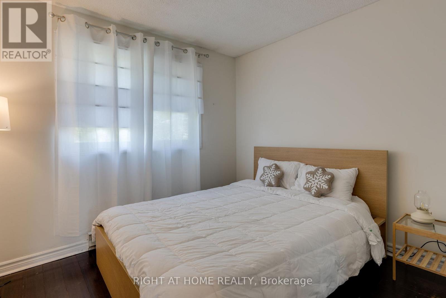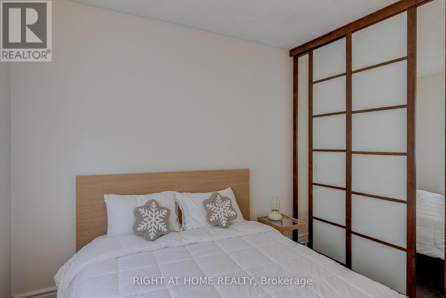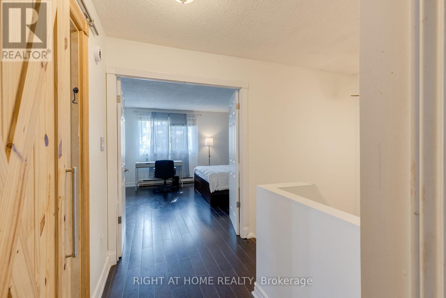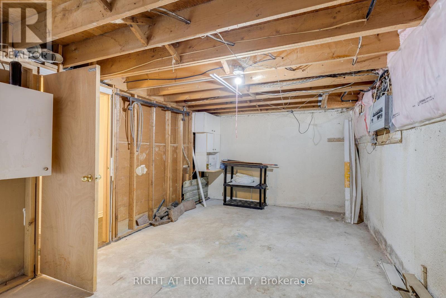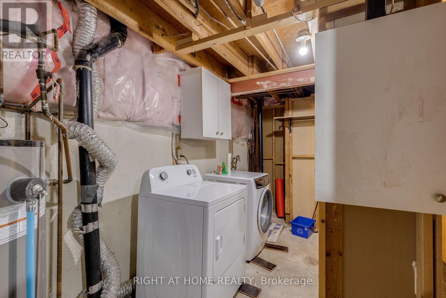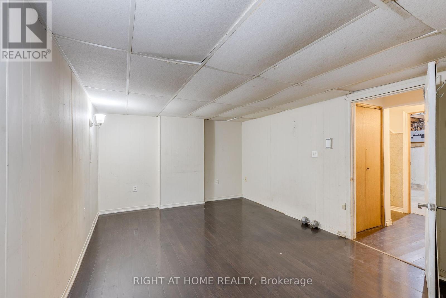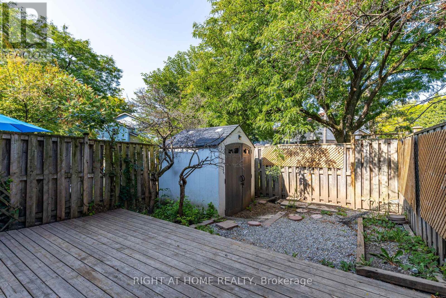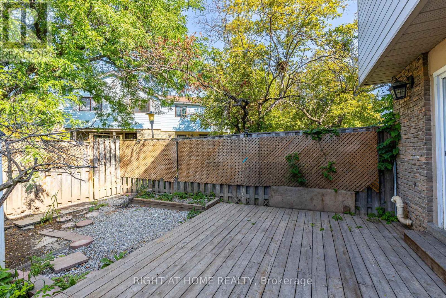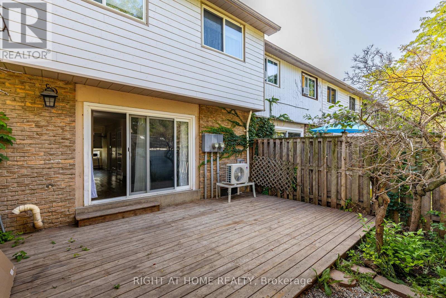30 - 6540 Falconer Drive Mississauga, Ontario L5N 1M1
$679,000Maintenance, Parking, Water, Cable TV, Insurance, Common Area Maintenance
$687.30 Monthly
Maintenance, Parking, Water, Cable TV, Insurance, Common Area Maintenance
$687.30 MonthlyWelcome to this stunning and updated 3+1 bedroom townhouse located in Desirable Streetsville neighbourhood! This beautifully maintained home features with fresh new paint throughout. The spacious living room offers a walk-out to a private deck and patio. The modern kitchen boasts a new fridge (2025), microwave (2025), dishwasher (2023), complemented by a sun-filled dining area. The upper level includes three generous bedrooms, a stylish 4-piece bathroom and a new A/C wall unit. The partially finished lower level offers an additional bedroom and a convenient laundry area. Situated in a well-managed condominium complex with a heated swimming pool, on-site basketball court, and party room, this townhouse combines comfort and convenience. Cable TV and high-speed internet are included in the maintenance fees. Ideally located within a top-rated school district, steps to public transit, beautiful parks (Meadow Green, Gatineau Green, Credit Meadows Park, etc.), shopping, the Mississauga Falconer YMCA Child Care Centre, GO Train, and Highway 401. (id:53661)
Property Details
| MLS® Number | W12461010 |
| Property Type | Single Family |
| Community Name | Streetsville |
| Equipment Type | Water Heater |
| Features | Carpet Free |
| Parking Space Total | 1 |
| Pool Type | Outdoor Pool |
| Rental Equipment Type | Water Heater |
Building
| Bathroom Total | 2 |
| Bedrooms Above Ground | 3 |
| Bedrooms Below Ground | 1 |
| Bedrooms Total | 4 |
| Amenities | Party Room, Visitor Parking |
| Appliances | Dishwasher, Dryer, Stove, Washer, Window Coverings, Refrigerator |
| Basement Development | Partially Finished |
| Basement Type | N/a (partially Finished) |
| Cooling Type | Wall Unit |
| Exterior Finish | Aluminum Siding |
| Fireplace Present | Yes |
| Flooring Type | Tile, Hardwood |
| Half Bath Total | 1 |
| Heating Fuel | Electric |
| Heating Type | Baseboard Heaters |
| Stories Total | 2 |
| Size Interior | 1,200 - 1,399 Ft2 |
| Type | Row / Townhouse |
Parking
| No Garage |
Land
| Acreage | No |
| Fence Type | Fenced Yard |
Rooms
| Level | Type | Length | Width | Dimensions |
|---|---|---|---|---|
| Basement | Recreational, Games Room | 5.68 m | 3.9 m | 5.68 m x 3.9 m |
| Main Level | Kitchen | 3.08 m | 2.66 m | 3.08 m x 2.66 m |
| Main Level | Living Room | 5.68 m | 3.84 m | 5.68 m x 3.84 m |
| Main Level | Dining Room | 3.84 m | 2.76 m | 3.84 m x 2.76 m |
| Upper Level | Primary Bedroom | 4.82 m | 4.66 m | 4.82 m x 4.66 m |
| Upper Level | Bedroom 2 | 4.33 m | 4.76 m | 4.33 m x 4.76 m |
| Upper Level | Bedroom 3 | 3.74 m | 2.76 m | 3.74 m x 2.76 m |

