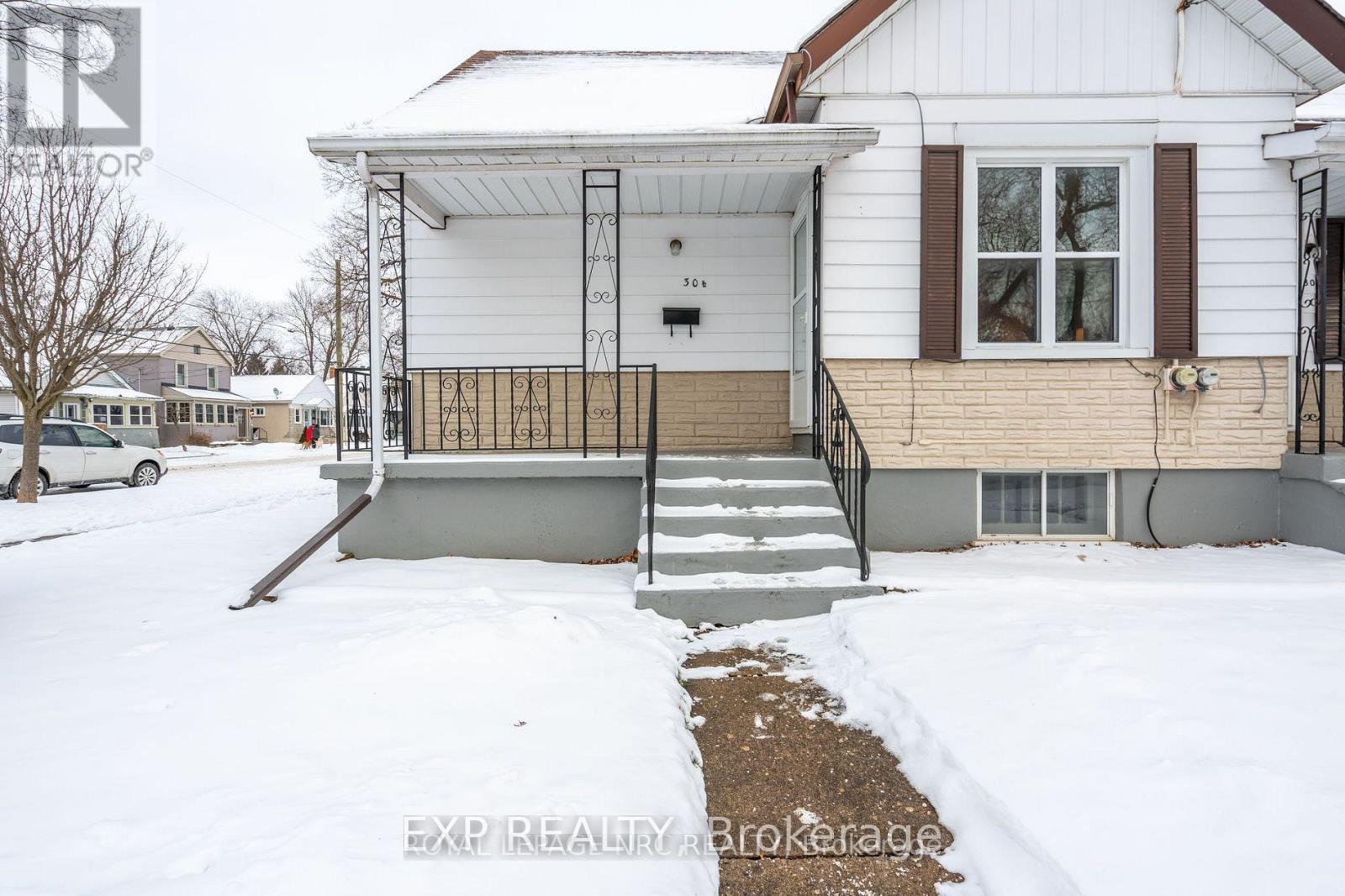2 Bedroom
1 Bathroom
700 - 1,100 ft2
Bungalow
Forced Air
$1,900 Monthly
Charming 2-Bedroom Home in Ideal Central LocationThis immaculate 2-bedroom, 1-bathroom semi-detached home offers comfortable living with the added potential of an unfinished basement. Enjoy warm summer evenings relaxing on the spacious covered porch, and the convenience of parking up to 3 cars in your own driveway. Ideally positioned in a quiet neighborhood just off Geneva Street, perfectly situated between QEW and Hwy 406, you're minutes away from Fairview Mall shopping, excellent schools, and public transit. (id:53661)
Property Details
|
MLS® Number
|
X12213494 |
|
Property Type
|
Single Family |
|
Community Name
|
451 - Downtown |
|
Features
|
Level |
|
Parking Space Total
|
3 |
|
Structure
|
Porch |
Building
|
Bathroom Total
|
1 |
|
Bedrooms Above Ground
|
2 |
|
Bedrooms Total
|
2 |
|
Age
|
51 To 99 Years |
|
Amenities
|
Separate Heating Controls |
|
Appliances
|
Dryer, Stove, Washer, Refrigerator |
|
Architectural Style
|
Bungalow |
|
Basement Development
|
Unfinished |
|
Basement Type
|
Partial (unfinished) |
|
Construction Style Attachment
|
Semi-detached |
|
Exterior Finish
|
Steel |
|
Foundation Type
|
Concrete |
|
Heating Fuel
|
Natural Gas |
|
Heating Type
|
Forced Air |
|
Stories Total
|
1 |
|
Size Interior
|
700 - 1,100 Ft2 |
|
Type
|
House |
|
Utility Water
|
Municipal Water |
Parking
Land
|
Acreage
|
No |
|
Fence Type
|
Fenced Yard |
|
Sewer
|
Sanitary Sewer |
|
Size Depth
|
75 Ft |
|
Size Frontage
|
74 Ft |
|
Size Irregular
|
74 X 75 Ft |
|
Size Total Text
|
74 X 75 Ft |
Rooms
| Level |
Type |
Length |
Width |
Dimensions |
|
Basement |
Other |
6.91 m |
6.38 m |
6.91 m x 6.38 m |
|
Main Level |
Kitchen |
3.25 m |
3 m |
3.25 m x 3 m |
|
Main Level |
Living Room |
4.9 m |
3.71 m |
4.9 m x 3.71 m |
|
Main Level |
Bedroom |
3.94 m |
3.02 m |
3.94 m x 3.02 m |
|
Main Level |
Bedroom |
3.2 m |
3.05 m |
3.2 m x 3.05 m |
|
Main Level |
Bathroom |
2.13 m |
1.52 m |
2.13 m x 1.52 m |
Utilities
https://www.realtor.ca/real-estate/28453705/30-12-wiley-street-st-catharines-downtown-451-downtown












