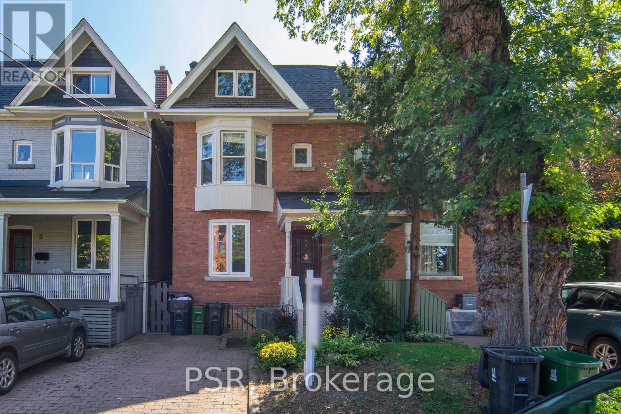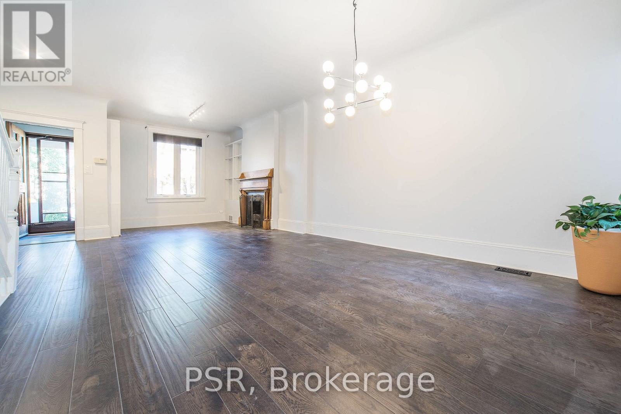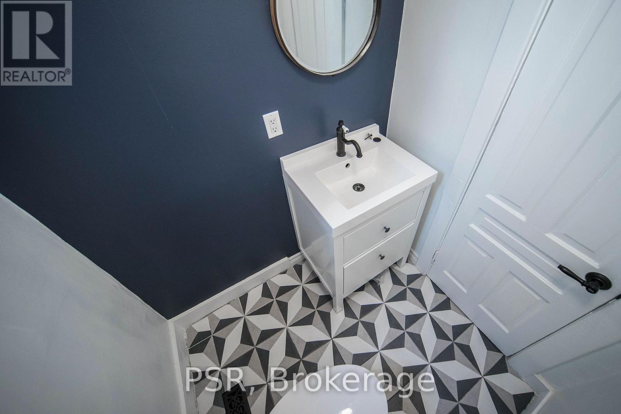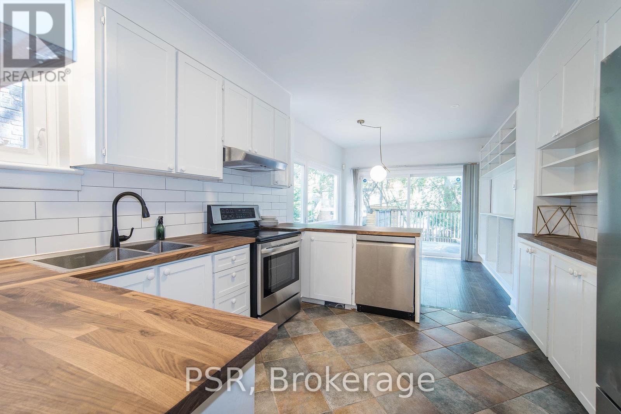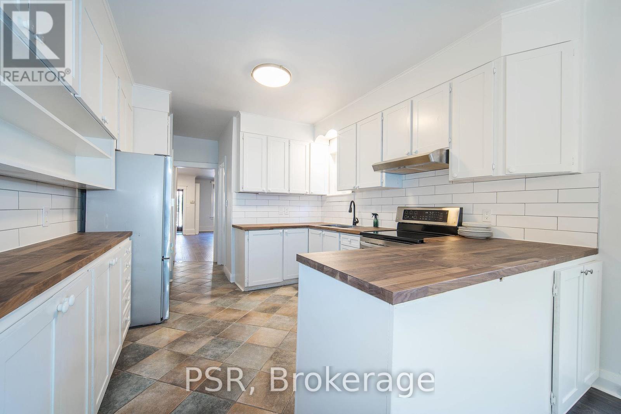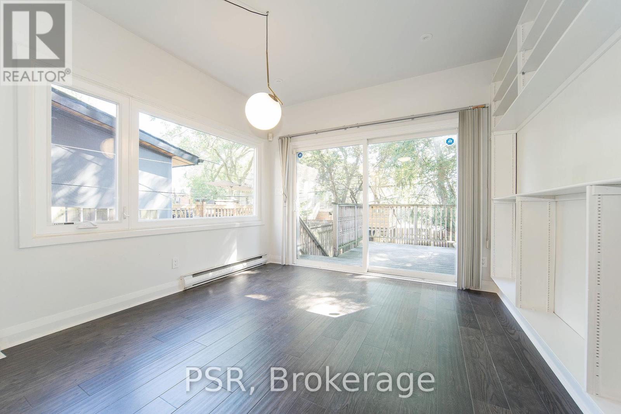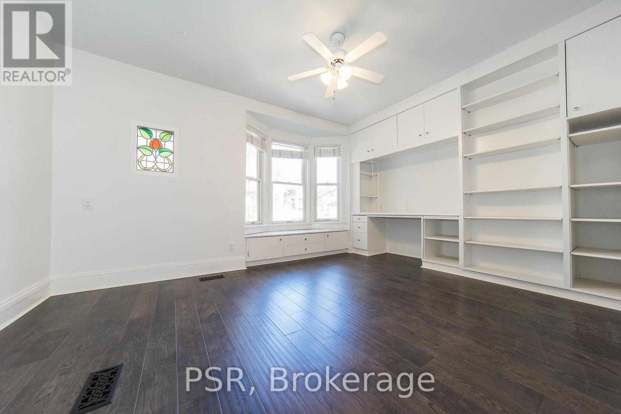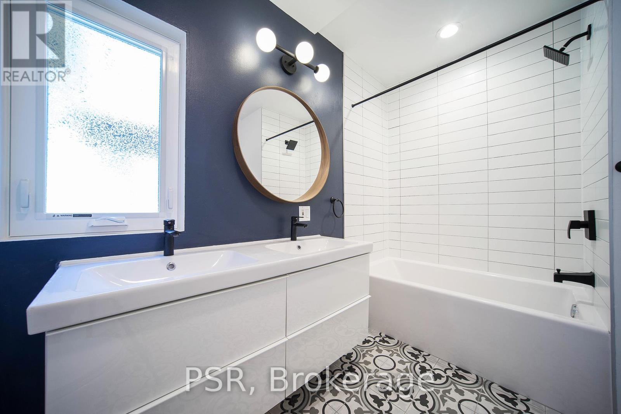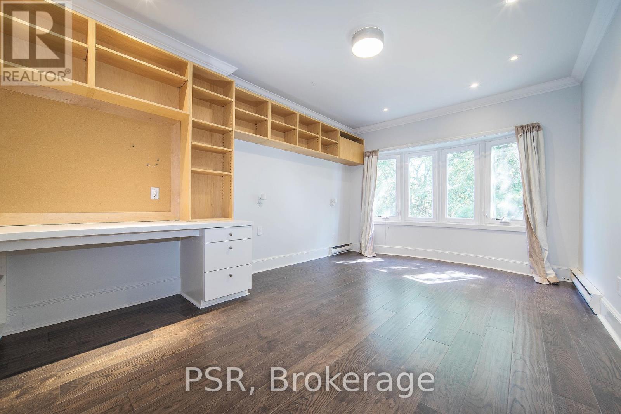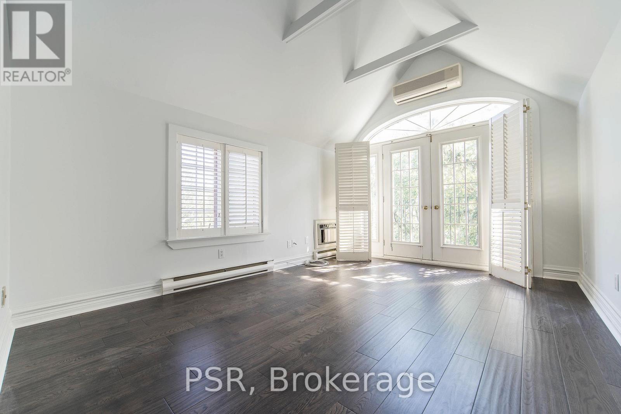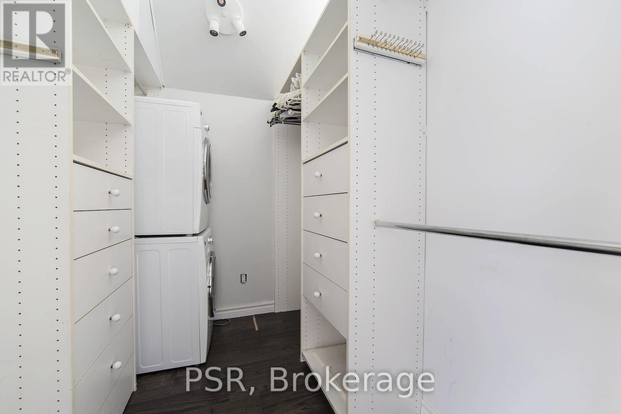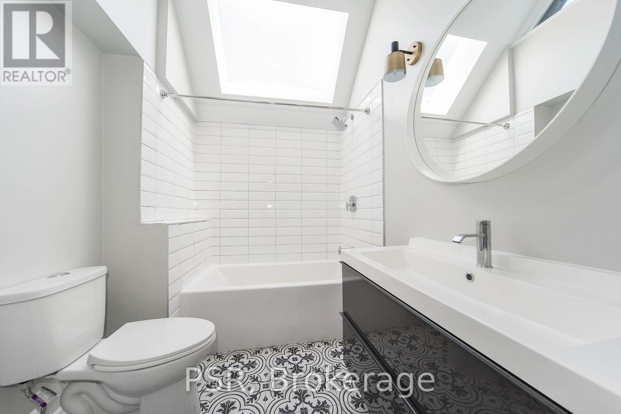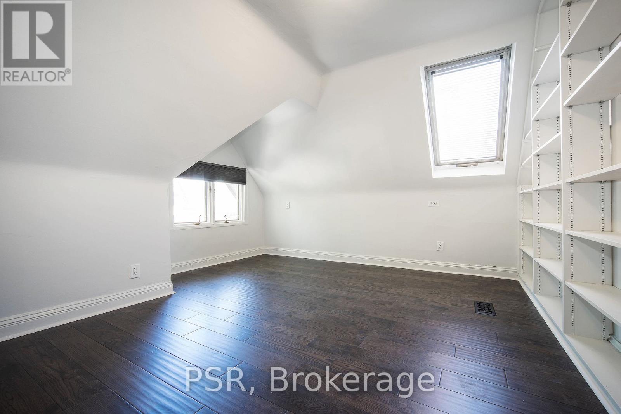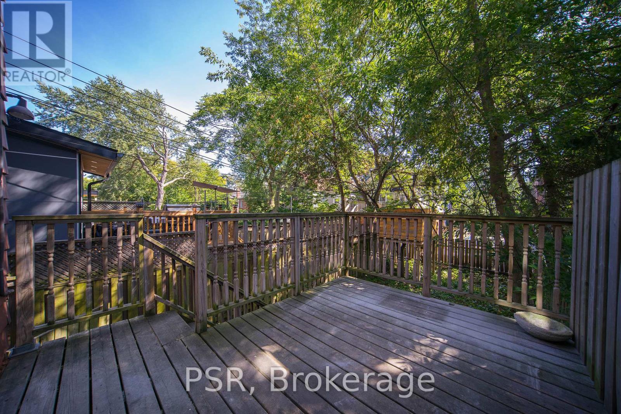6 Bedroom
3 Bathroom
2,000 - 2,500 ft2
Fireplace
Forced Air
$4,950 Monthly
Grand 5BR, 3Baths, Classic Riverdale Semi Detached House, Over 2000SF Living Space, Bigger than most Detached house in the area. Carpet Free, Main Floor Powder Room, Fireplace and Family Room. Three Good Sized Bedrooms on the Second Floor, Entire Third Floor could be a master Retreat with its own Sitting Area/Home Office with Sky Lights and 5th Bedroom, Master ensuite and Walk-in Closet. Ensuite Laundry on the 3rd floor and Shared Laundry in the Basement. 94 Walking Score, 94 Transit Score and 96 Biking Score, To Highly Sought after Withrow Ave Junior Public School and Moncrest School, Riverdale Park, All The Independent Coffee Shops And Restaurants. Direct TTC Street Car Around The Corner To DT And Subway. Basement Apartment Is Available For Rent Together With Upper Unit. (id:53661)
Property Details
|
MLS® Number
|
E12430411 |
|
Property Type
|
Single Family |
|
Neigbourhood
|
Toronto—Danforth |
|
Community Name
|
North Riverdale |
|
Amenities Near By
|
Hospital, Park, Public Transit |
|
Features
|
Level, Carpet Free |
|
Parking Space Total
|
1 |
|
Structure
|
Deck, Porch |
Building
|
Bathroom Total
|
3 |
|
Bedrooms Above Ground
|
5 |
|
Bedrooms Below Ground
|
1 |
|
Bedrooms Total
|
6 |
|
Amenities
|
Fireplace(s) |
|
Basement Features
|
Apartment In Basement |
|
Basement Type
|
N/a |
|
Construction Style Attachment
|
Semi-detached |
|
Exterior Finish
|
Brick |
|
Fireplace Present
|
Yes |
|
Fireplace Type
|
Woodstove |
|
Flooring Type
|
Hardwood, Ceramic |
|
Half Bath Total
|
1 |
|
Heating Fuel
|
Natural Gas |
|
Heating Type
|
Forced Air |
|
Stories Total
|
3 |
|
Size Interior
|
2,000 - 2,500 Ft2 |
|
Type
|
House |
|
Utility Water
|
Municipal Water |
Parking
Land
|
Acreage
|
No |
|
Fence Type
|
Fenced Yard |
|
Land Amenities
|
Hospital, Park, Public Transit |
|
Sewer
|
Sanitary Sewer |
|
Size Depth
|
111 Ft ,6 In |
|
Size Frontage
|
17 Ft ,10 In |
|
Size Irregular
|
17.9 X 111.5 Ft |
|
Size Total Text
|
17.9 X 111.5 Ft |
Rooms
| Level |
Type |
Length |
Width |
Dimensions |
|
Second Level |
Bedroom |
|
|
Measurements not available |
|
Second Level |
Bedroom |
|
|
Measurements not available |
|
Second Level |
Bedroom |
|
|
Measurements not available |
|
Third Level |
Primary Bedroom |
|
|
Measurements not available |
|
Third Level |
Recreational, Games Room |
|
|
Measurements not available |
|
Third Level |
Bedroom |
|
|
Measurements not available |
|
Main Level |
Living Room |
|
|
Measurements not available |
|
Main Level |
Dining Room |
|
|
Measurements not available |
|
Main Level |
Kitchen |
|
|
Measurements not available |
|
Main Level |
Family Room |
|
|
Measurements not available |
Utilities
https://www.realtor.ca/real-estate/28920668/3-victor-avenue-toronto-north-riverdale-north-riverdale

