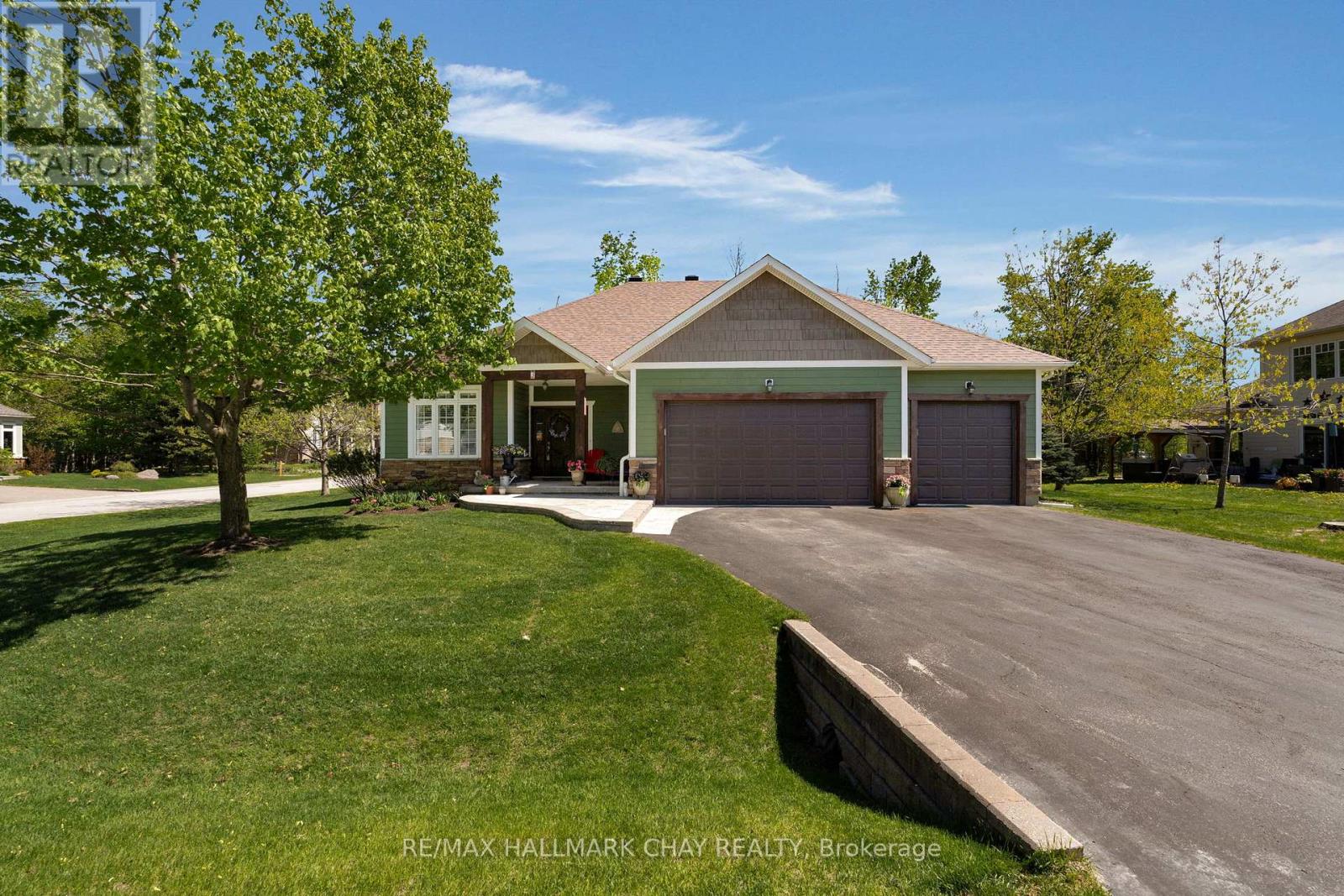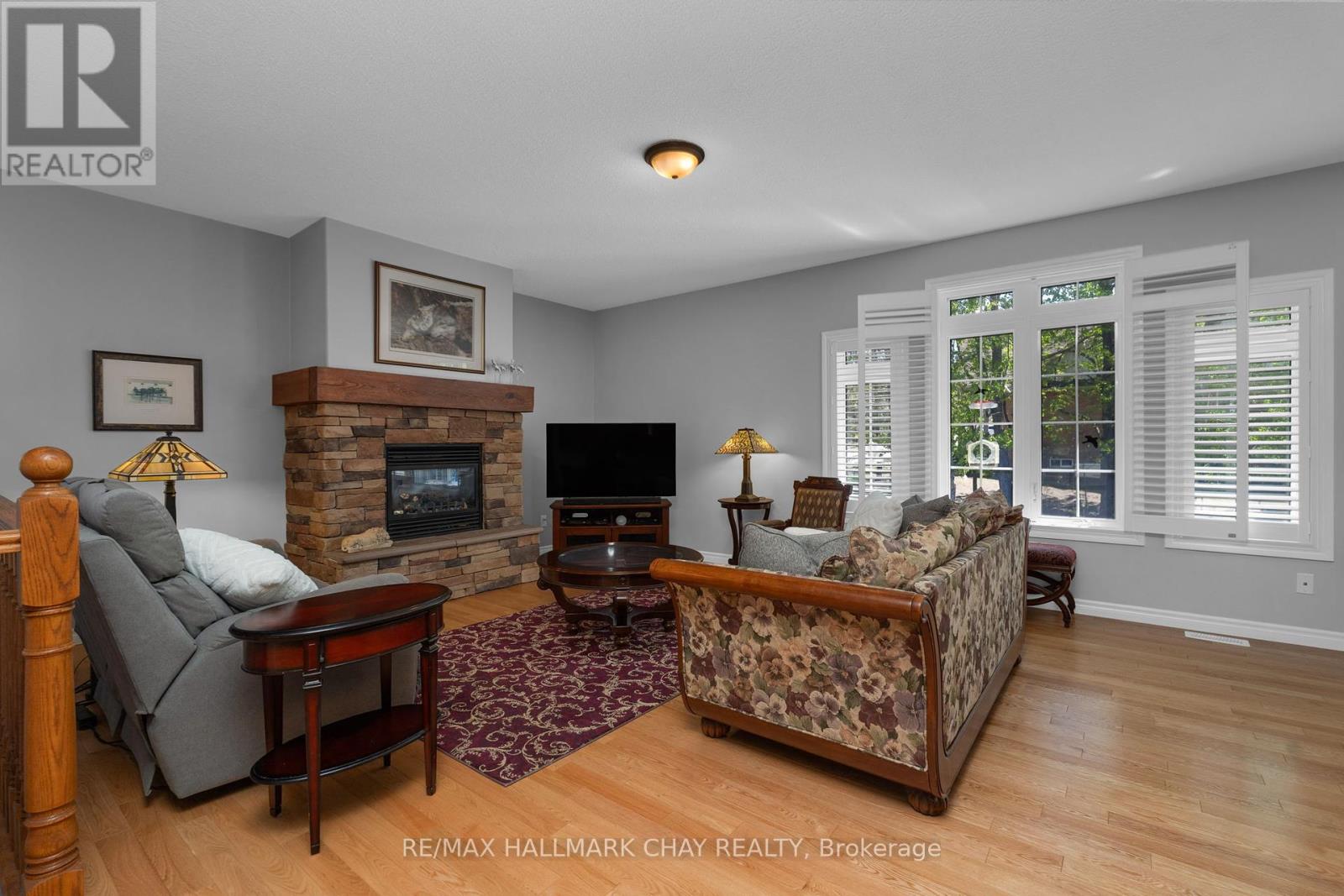4 Bedroom
3 Bathroom
1,500 - 2,000 ft2
Bungalow
Fireplace
Central Air Conditioning, Air Exchanger
Forced Air
Landscaped
$1,099,900
** OPEN HOUSE SATURDAY MAY 24 FROM 2-4PM**. This Immaculate Ranch-Style Bungalow With A Three Car Garage Sits On A Premium Double-Wide Corner Lot In Sought-After Horseshoe Valley, Oro-Medonte. With Nearly 3,000 Sq. Ft. Of Finished Living Space, This Custom Home Features Gleaming Hardwood Floors, Three Gas Fireplaces, And California Shutters Throughout.The Heart Of The Home Is A Spacious, Chef-Inspired Kitchen With Stainless Steel Appliances And Walk-In Pantry, Perfect For Cooking And Entertaining. The Open-Concept Layout Flows Seamlessly Into A Private Backyard Oasis With A Deck, Electric Retractable Awning, Fire Table, And Hot Tub. The Generous Primary Bedroom Offers Three Closets And Large Ensuite, While The Fully Finished In-Law Suite Includes Two Bedrooms, A Full Kitchen, Bathroom With Heated Floors, And Separate Living Area Ideal For Extended Family Or Guests. Move-In Ready With Space, Style, And Versatility. Just Minutes To Highway 400, Horseshoe Valley Resort, Vetta Nordic Spa, Trails And Much More! (id:53661)
Property Details
|
MLS® Number
|
S12160040 |
|
Property Type
|
Single Family |
|
Community Name
|
Horseshoe Valley |
|
Amenities Near By
|
Schools |
|
Community Features
|
School Bus |
|
Features
|
Wooded Area, Conservation/green Belt, Sump Pump |
|
Parking Space Total
|
9 |
|
Structure
|
Deck, Porch |
Building
|
Bathroom Total
|
3 |
|
Bedrooms Above Ground
|
2 |
|
Bedrooms Below Ground
|
2 |
|
Bedrooms Total
|
4 |
|
Amenities
|
Fireplace(s) |
|
Appliances
|
Hot Tub, Dishwasher, Dryer, Stove, Water Heater, Washer, Refrigerator |
|
Architectural Style
|
Bungalow |
|
Basement Development
|
Finished |
|
Basement Type
|
N/a (finished) |
|
Construction Style Attachment
|
Detached |
|
Cooling Type
|
Central Air Conditioning, Air Exchanger |
|
Exterior Finish
|
Stone |
|
Fireplace Present
|
Yes |
|
Fireplace Total
|
3 |
|
Foundation Type
|
Poured Concrete |
|
Heating Fuel
|
Natural Gas |
|
Heating Type
|
Forced Air |
|
Stories Total
|
1 |
|
Size Interior
|
1,500 - 2,000 Ft2 |
|
Type
|
House |
|
Utility Water
|
Municipal Water |
Parking
Land
|
Acreage
|
No |
|
Land Amenities
|
Schools |
|
Landscape Features
|
Landscaped |
|
Sewer
|
Sanitary Sewer |
|
Size Depth
|
82 Ft ,10 In |
|
Size Frontage
|
93 Ft ,9 In |
|
Size Irregular
|
93.8 X 82.9 Ft ; 97.9 Back And 93.83 Deep |
|
Size Total Text
|
93.8 X 82.9 Ft ; 97.9 Back And 93.83 Deep |
|
Zoning Description
|
Residential |
Rooms
| Level |
Type |
Length |
Width |
Dimensions |
|
Basement |
Bedroom 3 |
5.15 m |
3.14 m |
5.15 m x 3.14 m |
|
Basement |
Bedroom 4 |
3.23 m |
3.35 m |
3.23 m x 3.35 m |
|
Basement |
Recreational, Games Room |
8.32 m |
6.79 m |
8.32 m x 6.79 m |
|
Basement |
Other |
3.14 m |
2.13 m |
3.14 m x 2.13 m |
|
Main Level |
Kitchen |
3.66 m |
3.96 m |
3.66 m x 3.96 m |
|
Main Level |
Dining Room |
3.23 m |
4.27 m |
3.23 m x 4.27 m |
|
Main Level |
Living Room |
4.63 m |
4.88 m |
4.63 m x 4.88 m |
|
Main Level |
Primary Bedroom |
5.06 m |
3.69 m |
5.06 m x 3.69 m |
|
Main Level |
Bedroom 2 |
4.24 m |
3.29 m |
4.24 m x 3.29 m |
|
Main Level |
Laundry Room |
1.74 m |
1.55 m |
1.74 m x 1.55 m |
Utilities
|
Cable
|
Installed |
|
Sewer
|
Installed |
https://www.realtor.ca/real-estate/28339196/3-tanglewood-crescent-oro-medonte-horseshoe-valley-horseshoe-valley
































