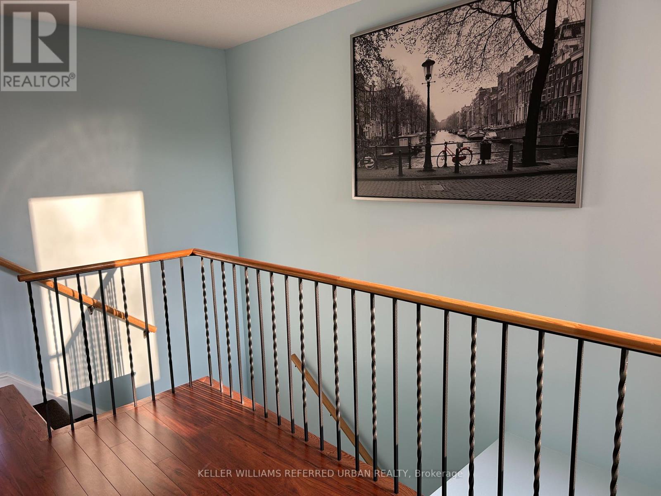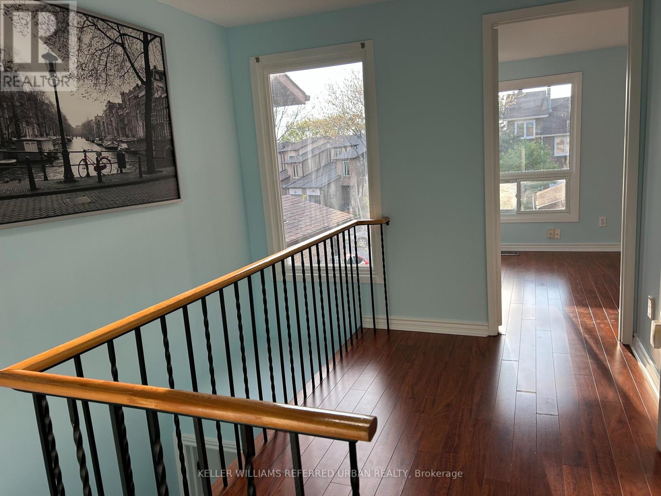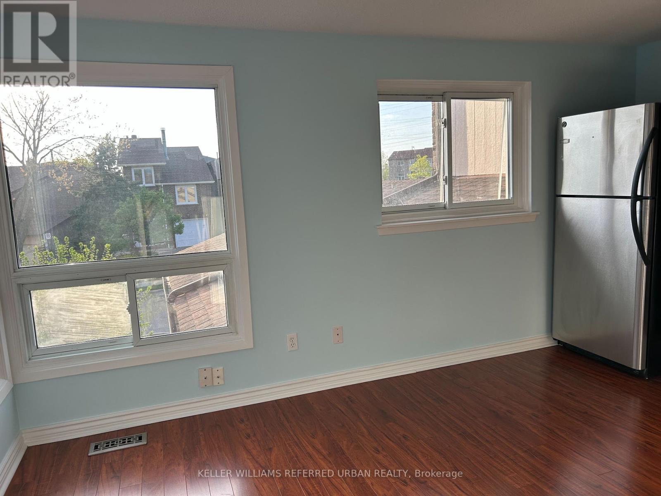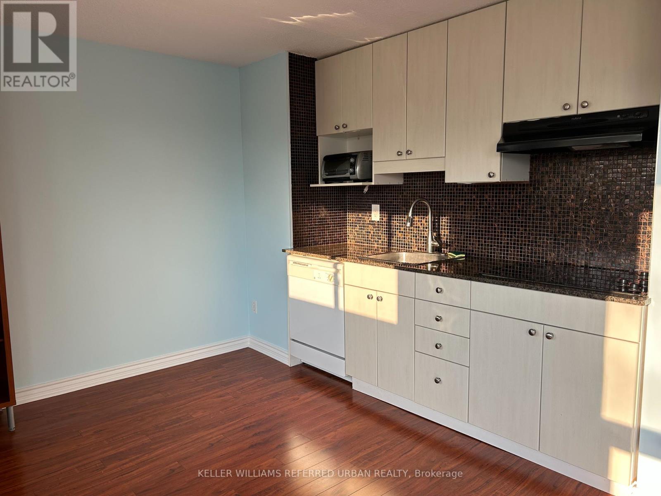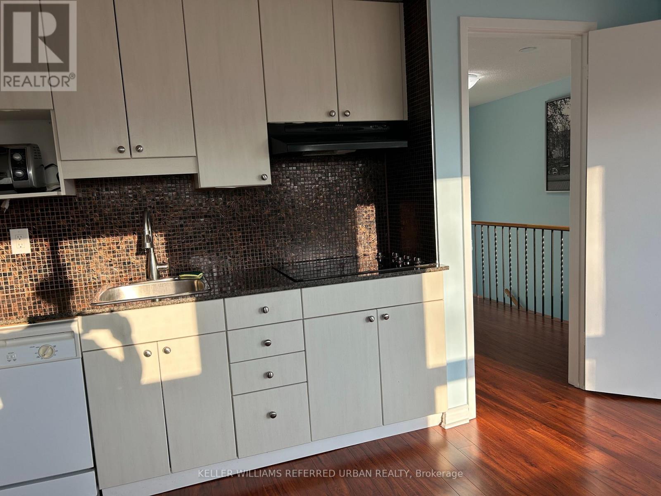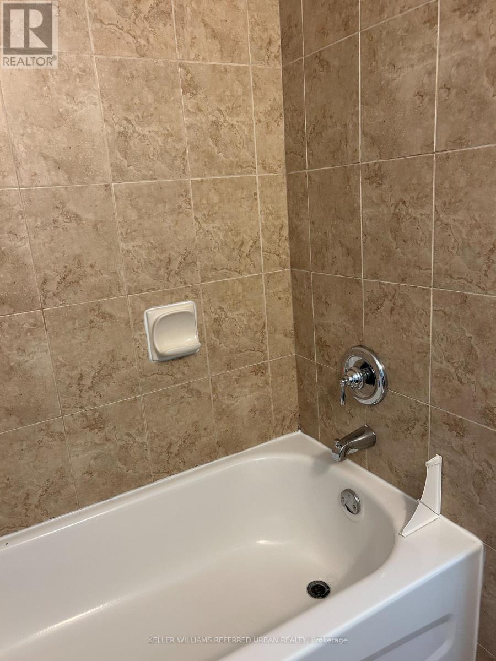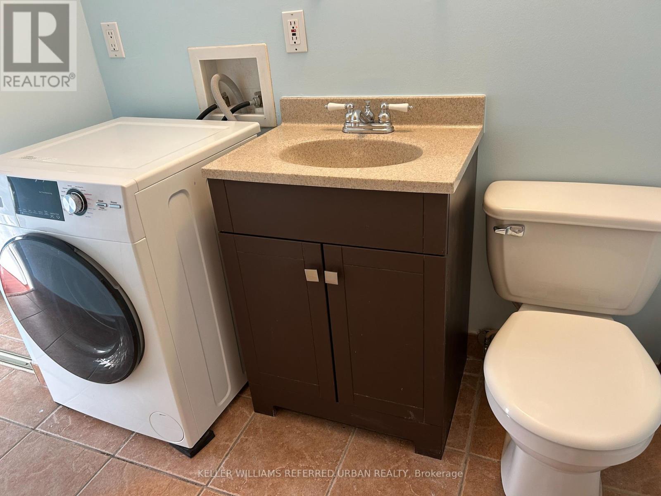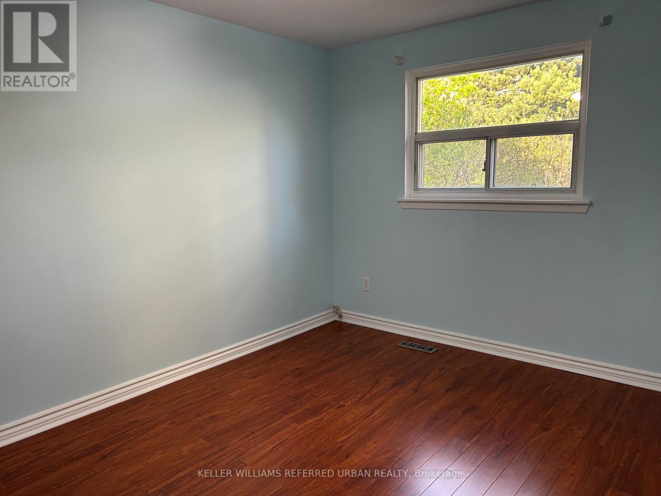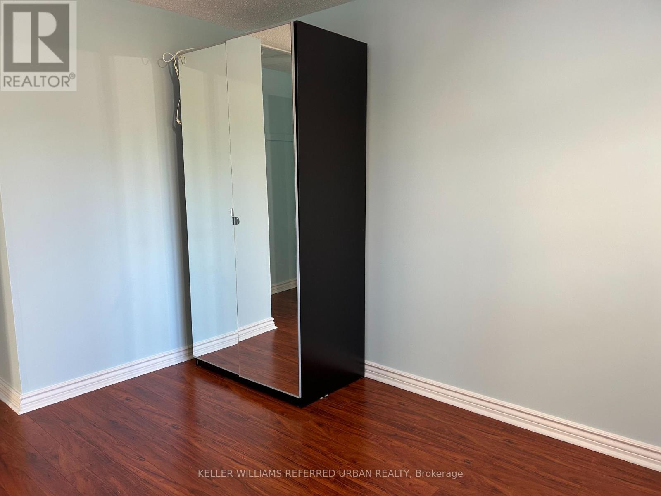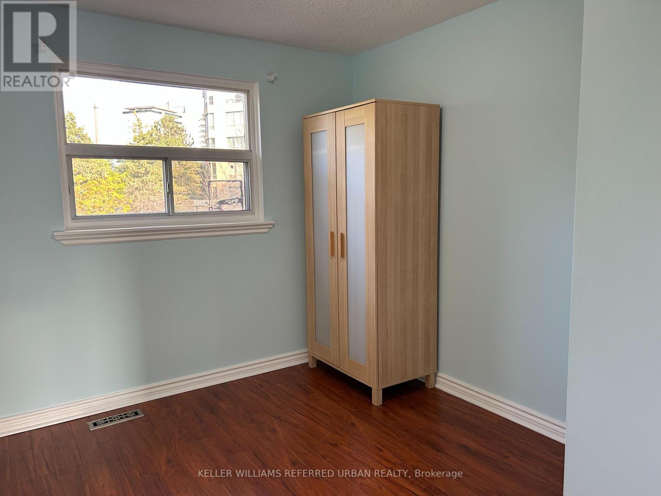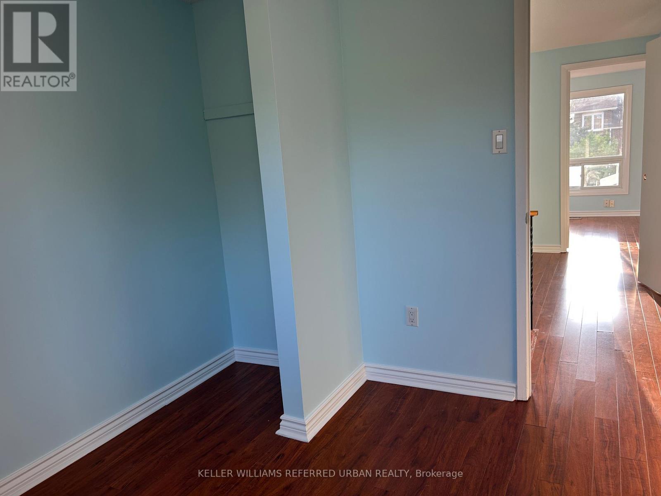2 Bedroom
1 Bathroom
1,100 - 1,500 ft2
Central Air Conditioning
Forced Air
$2,300 Monthly
Newly renovated - Bright and Spacious, Contemporary 2-bedroom 1 Bathroom Apartment around 600sq feet. Separate Entrance, In-Suite Laundry, 1 Parking spot. Large Open Kitchen, Granite Countertop, Dishwasher, Microwave, Ceramic Cooktop. Walking Distance To Hospital, Community Centre, Pool, Gym, Park, Library, Shopping Plaza. TTC (Bus 36), Intersection Finch And Torresdale. Preferred Occupancy - 2 Adults. 1/3rd Of Utilities - Extra (Water, Waste, Heat And Hydro). (id:53661)
Property Details
|
MLS® Number
|
C12292632 |
|
Property Type
|
Single Family |
|
Neigbourhood
|
Westminster-Branson |
|
Community Name
|
Westminster-Branson |
|
Amenities Near By
|
Hospital, Public Transit |
|
Community Features
|
Community Centre |
|
Features
|
Ravine, Carpet Free, In Suite Laundry |
|
Parking Space Total
|
1 |
Building
|
Bathroom Total
|
1 |
|
Bedrooms Above Ground
|
2 |
|
Bedrooms Total
|
2 |
|
Appliances
|
Cooktop, Dishwasher, Microwave, Refrigerator |
|
Basement Features
|
Separate Entrance |
|
Basement Type
|
N/a |
|
Cooling Type
|
Central Air Conditioning |
|
Exterior Finish
|
Brick |
|
Foundation Type
|
Concrete |
|
Heating Fuel
|
Natural Gas |
|
Heating Type
|
Forced Air |
|
Stories Total
|
2 |
|
Size Interior
|
1,100 - 1,500 Ft2 |
|
Type
|
Other |
|
Utility Water
|
Municipal Water |
Parking
Land
|
Acreage
|
No |
|
Land Amenities
|
Hospital, Public Transit |
|
Sewer
|
Sanitary Sewer |
|
Size Depth
|
105 Ft |
|
Size Frontage
|
20 Ft |
|
Size Irregular
|
20 X 105 Ft |
|
Size Total Text
|
20 X 105 Ft |
https://www.realtor.ca/real-estate/28622196/3-robert-hicks-drive-toronto-westminster-branson-westminster-branson

