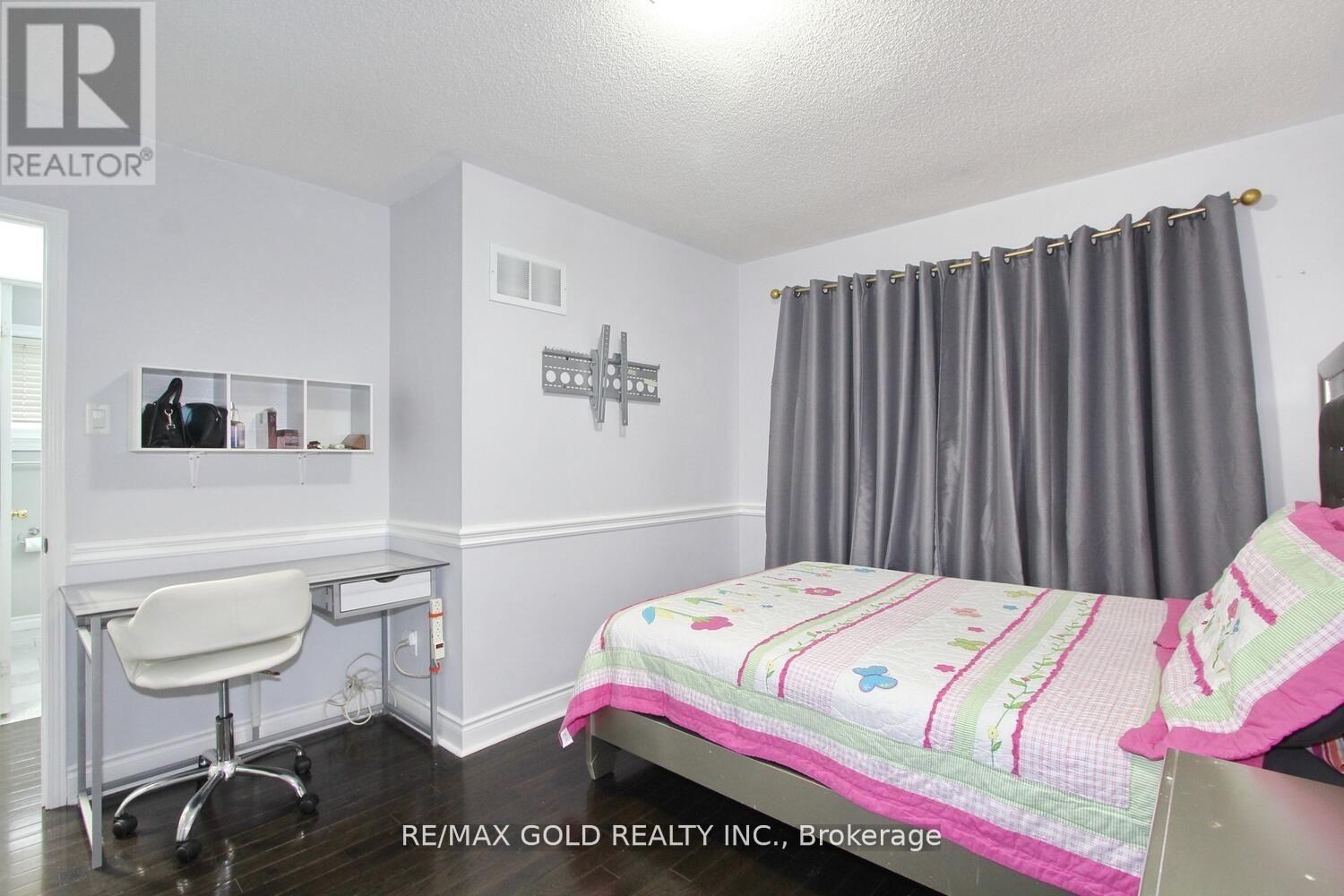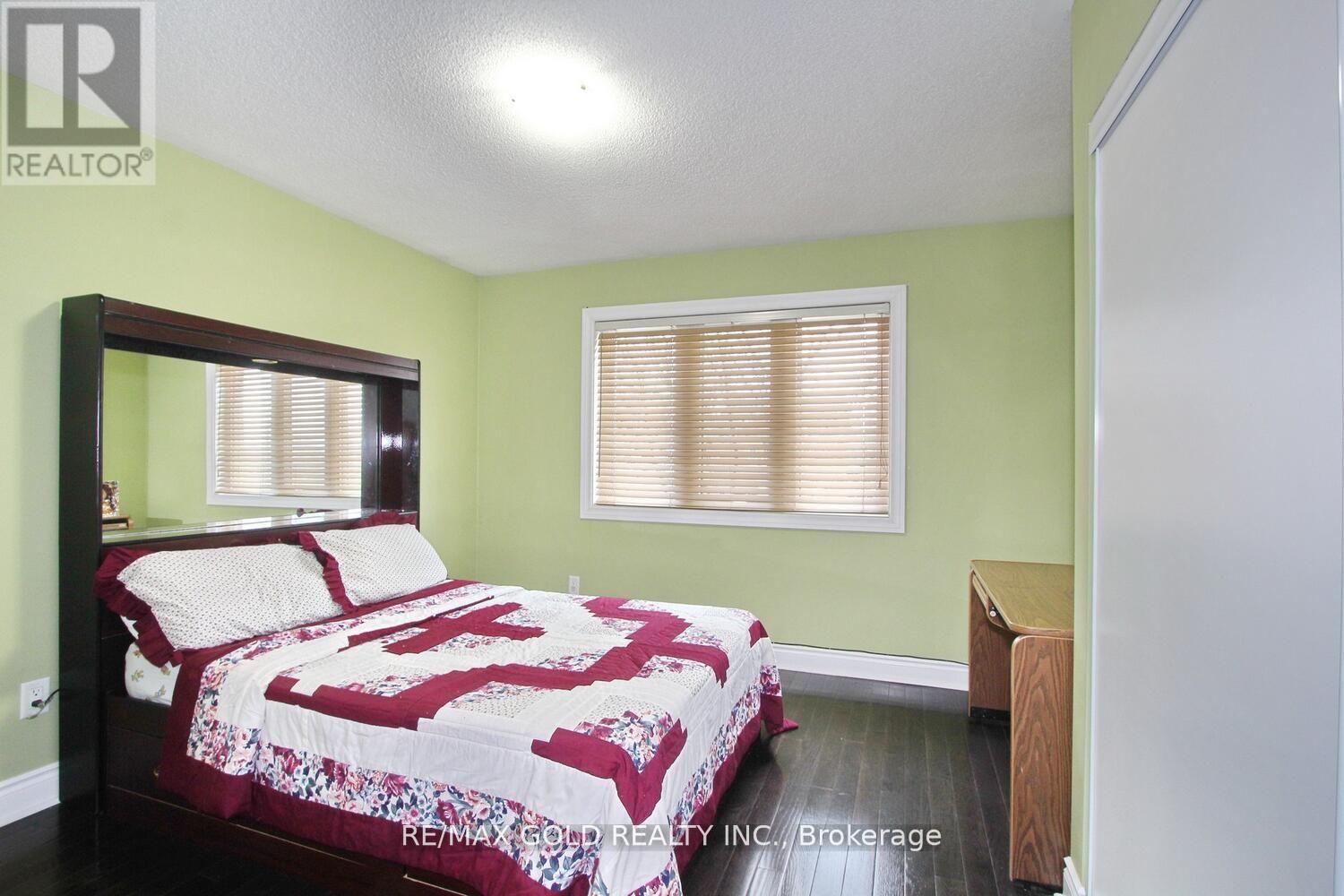4 Bedroom
4 Bathroom
2,000 - 2,500 ft2
Fireplace
Central Air Conditioning
Forced Air
$1,099,900
Looking for perfect property that offers 4 Large Bedroom,4 Baths,9 feet ceiling on main floor, finished Basement with sept Entrance and full washroom, Beautiful Hardwood floor in allover the house, crown Moulings and pot lights on main floor, New Roof in 2018,New Triple glazed windows and patio door new insulation in Attic in 2020,upgraded washrooms with heated Floors. Heated floors in Bsmt washroom and laundry room. close to schools, bus stop and grocery store (id:53661)
Property Details
|
MLS® Number
|
W12166654 |
|
Property Type
|
Single Family |
|
Community Name
|
Fletcher's Meadow |
|
Amenities Near By
|
Hospital, Park, Place Of Worship, Public Transit, Schools |
|
Community Features
|
School Bus |
|
Parking Space Total
|
4 |
Building
|
Bathroom Total
|
4 |
|
Bedrooms Above Ground
|
4 |
|
Bedrooms Total
|
4 |
|
Appliances
|
Dryer, Stove, Washer, Window Coverings, Refrigerator |
|
Basement Development
|
Finished |
|
Basement Features
|
Separate Entrance |
|
Basement Type
|
N/a (finished) |
|
Construction Style Attachment
|
Detached |
|
Cooling Type
|
Central Air Conditioning |
|
Exterior Finish
|
Brick |
|
Fireplace Present
|
Yes |
|
Flooring Type
|
Hardwood, Ceramic, Laminate |
|
Foundation Type
|
Concrete |
|
Half Bath Total
|
1 |
|
Heating Fuel
|
Natural Gas |
|
Heating Type
|
Forced Air |
|
Stories Total
|
2 |
|
Size Interior
|
2,000 - 2,500 Ft2 |
|
Type
|
House |
|
Utility Water
|
Municipal Water |
Parking
Land
|
Acreage
|
No |
|
Land Amenities
|
Hospital, Park, Place Of Worship, Public Transit, Schools |
|
Sewer
|
Sanitary Sewer |
|
Size Depth
|
85 Ft ,4 In |
|
Size Frontage
|
31 Ft ,8 In |
|
Size Irregular
|
31.7 X 85.4 Ft |
|
Size Total Text
|
31.7 X 85.4 Ft |
Rooms
| Level |
Type |
Length |
Width |
Dimensions |
|
Second Level |
Primary Bedroom |
5.21 m |
3.62 m |
5.21 m x 3.62 m |
|
Second Level |
Bedroom 2 |
4.29 m |
2.77 m |
4.29 m x 2.77 m |
|
Second Level |
Bedroom 3 |
3.99 m |
3.59 m |
3.99 m x 3.59 m |
|
Second Level |
Bedroom 4 |
4.11 m |
3.5 m |
4.11 m x 3.5 m |
|
Basement |
Laundry Room |
3.07 m |
2.19 m |
3.07 m x 2.19 m |
|
Basement |
Recreational, Games Room |
7.78 m |
3.32 m |
7.78 m x 3.32 m |
|
Basement |
Kitchen |
5.02 m |
3.34 m |
5.02 m x 3.34 m |
|
Main Level |
Living Room |
5.8 m |
3.62 m |
5.8 m x 3.62 m |
|
Main Level |
Family Room |
5.33 m |
3.45 m |
5.33 m x 3.45 m |
|
Main Level |
Kitchen |
5.3 m |
3.08 m |
5.3 m x 3.08 m |
|
Main Level |
Eating Area |
5.3 m |
3.08 m |
5.3 m x 3.08 m |
https://www.realtor.ca/real-estate/28352349/3-oakmeadow-drive-brampton-fletchers-meadow-fletchers-meadow

















































