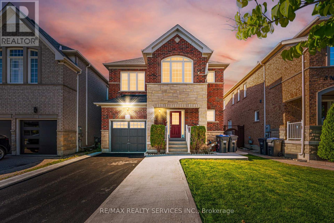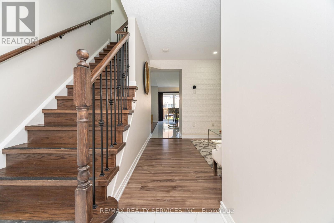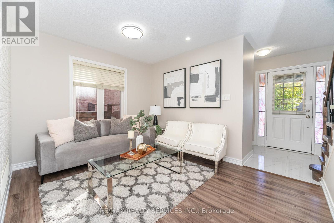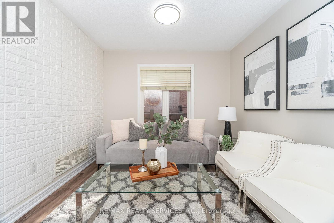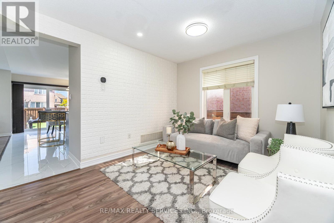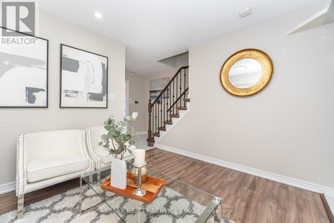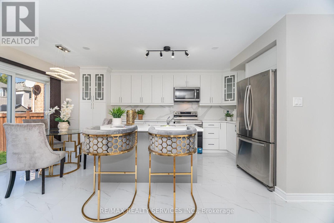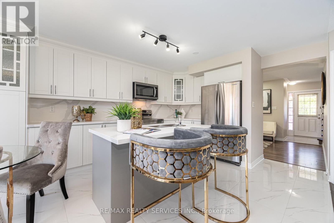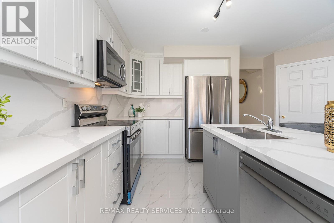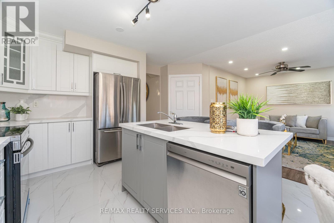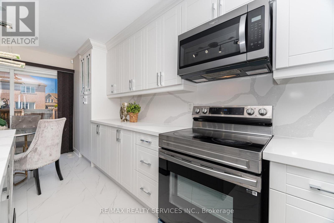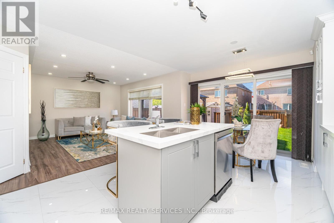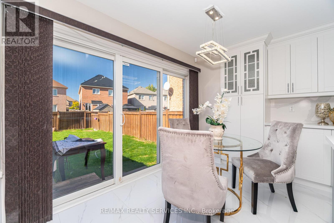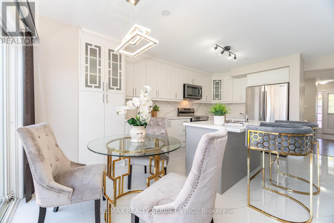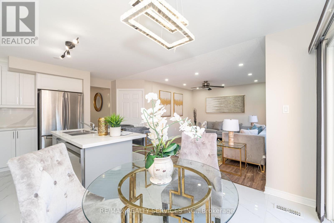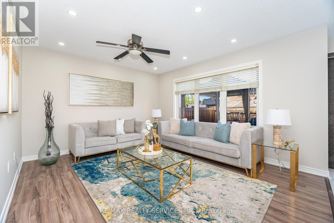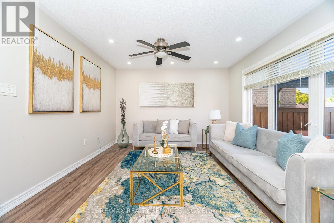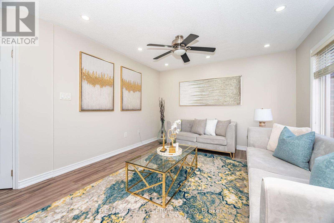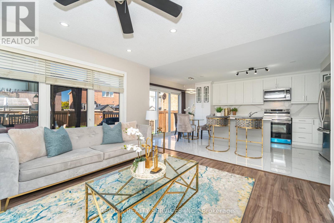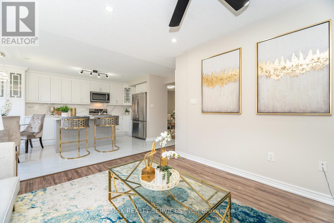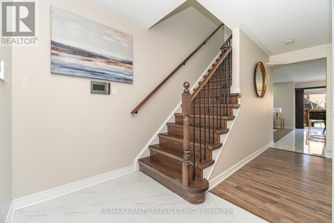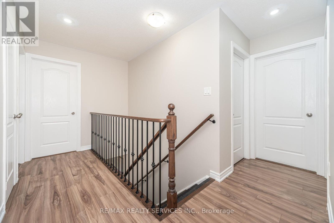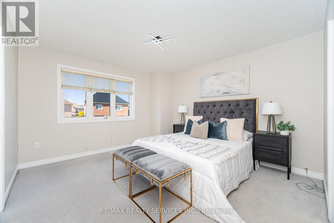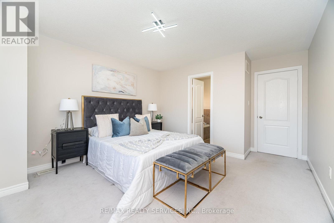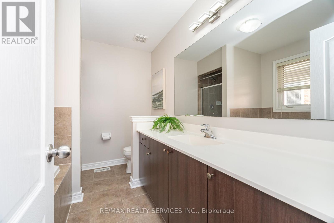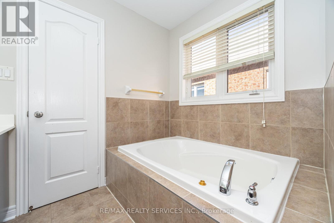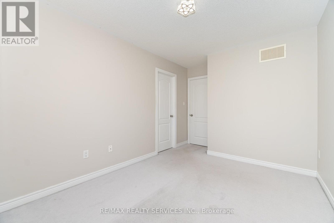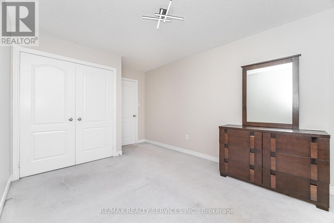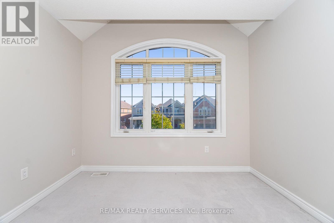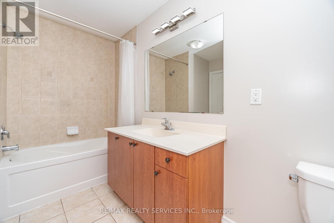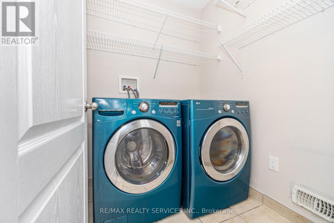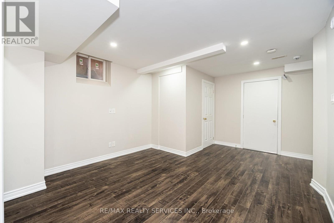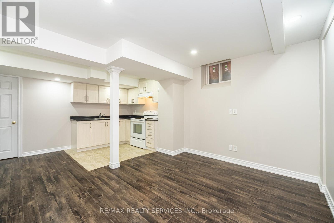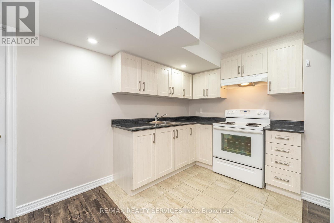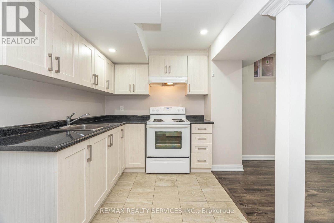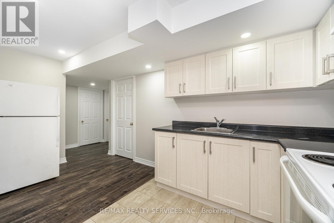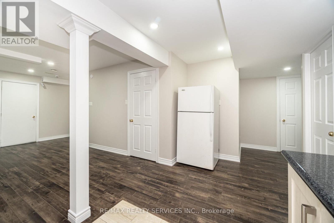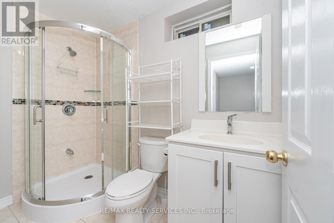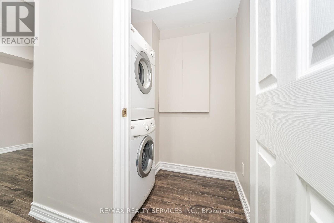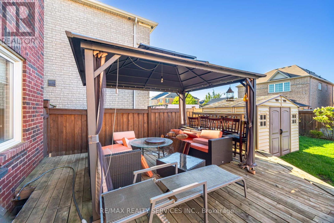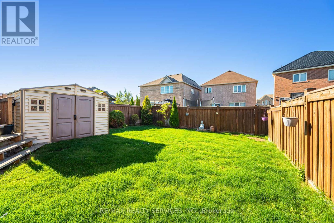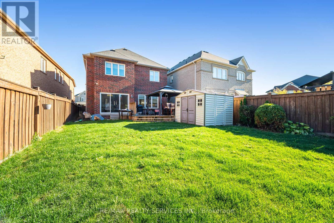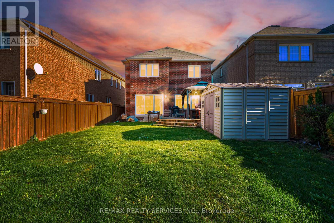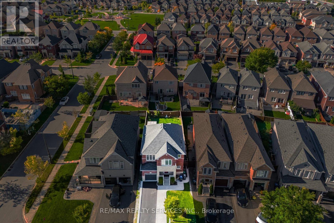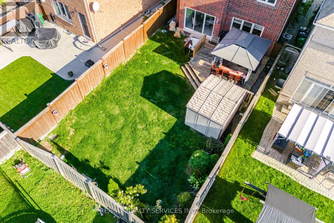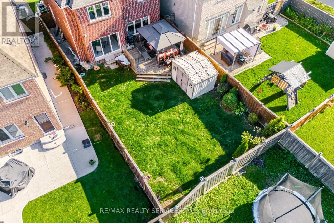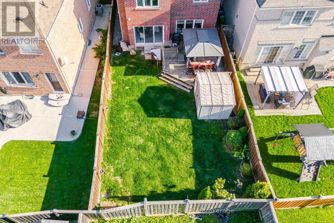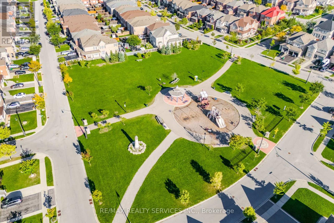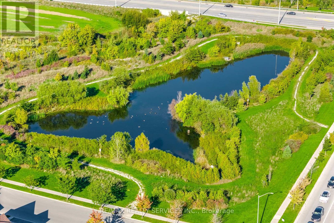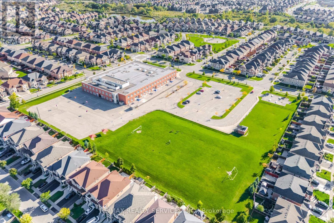5 Bedroom
4 Bathroom
1,500 - 2,000 ft2
Central Air Conditioning
Forced Air
$1,099,900
Immaculate 4 Bedrooms Brick & Stone Elevation Single Detached Home On A Premium Extra-Deep Lot In Demanding Castlemore Area! Offering Separate Living & Family Rooms! Spacious Foyer With New Porcelain Tiles! Brand New Custom Kitchen With Quartz Countertops & Backsplash, Porcelain Tiles, Valance & Tall Cabinets With Center Island. Stainless Steel Appliances & Pot Lights! Oak Staircase With Iron Pickets! The Spacious Master Features A 4-Piece Ensuite With Separate Shower & Tub, Plus A Walk-Out To A Wood Deck. Finished Basement Includes A Bedroom, Kitchen & Full Washroom With Separate Entrance Via Garage! Whole House Is Professionally & Freshly Painted* Upgraded Light Fixtures Throughout The House! Upgraded Washrooms Counter-Tops! Conveniently Located Near Hwy 427, Hwy 50, Hwy 7, Parks, Trails, Schools, And All Amenities. (id:53661)
Property Details
|
MLS® Number
|
W12434042 |
|
Property Type
|
Single Family |
|
Community Name
|
Bram East |
|
Equipment Type
|
Water Heater |
|
Parking Space Total
|
3 |
|
Rental Equipment Type
|
Water Heater |
Building
|
Bathroom Total
|
4 |
|
Bedrooms Above Ground
|
4 |
|
Bedrooms Below Ground
|
1 |
|
Bedrooms Total
|
5 |
|
Appliances
|
Dishwasher, Dryer, Storage Shed, Stove, Washer, Refrigerator |
|
Basement Development
|
Finished |
|
Basement Features
|
Separate Entrance |
|
Basement Type
|
N/a (finished) |
|
Construction Style Attachment
|
Detached |
|
Cooling Type
|
Central Air Conditioning |
|
Exterior Finish
|
Brick, Stone |
|
Half Bath Total
|
1 |
|
Heating Fuel
|
Natural Gas |
|
Heating Type
|
Forced Air |
|
Stories Total
|
2 |
|
Size Interior
|
1,500 - 2,000 Ft2 |
|
Type
|
House |
|
Utility Water
|
Municipal Water |
Parking
Land
|
Acreage
|
No |
|
Sewer
|
Sanitary Sewer |
|
Size Depth
|
114 Ft ,9 In |
|
Size Frontage
|
34 Ft ,1 In |
|
Size Irregular
|
34.1 X 114.8 Ft |
|
Size Total Text
|
34.1 X 114.8 Ft |
https://www.realtor.ca/real-estate/28929342/3-napoleon-crescent-brampton-bram-east-bram-east

