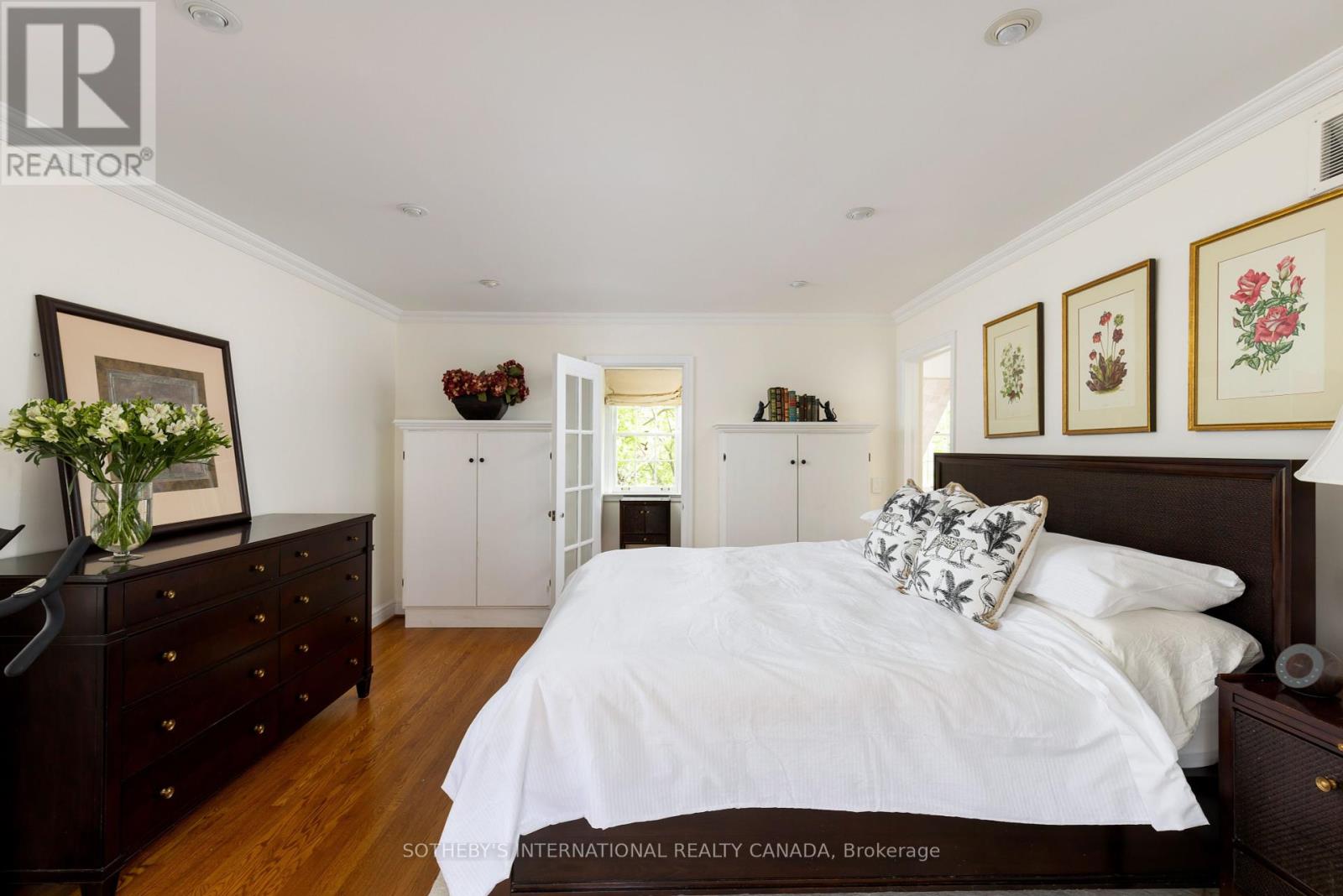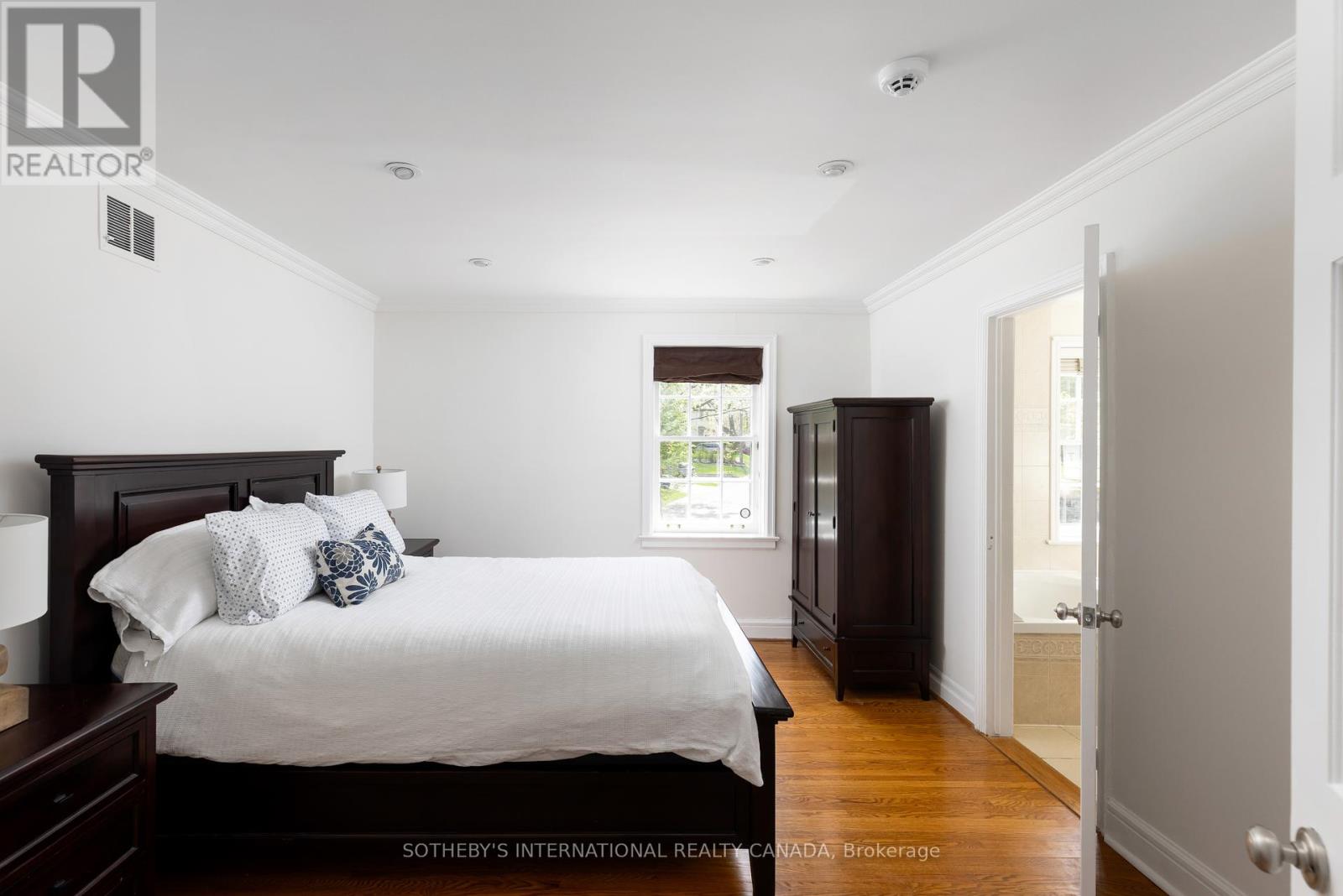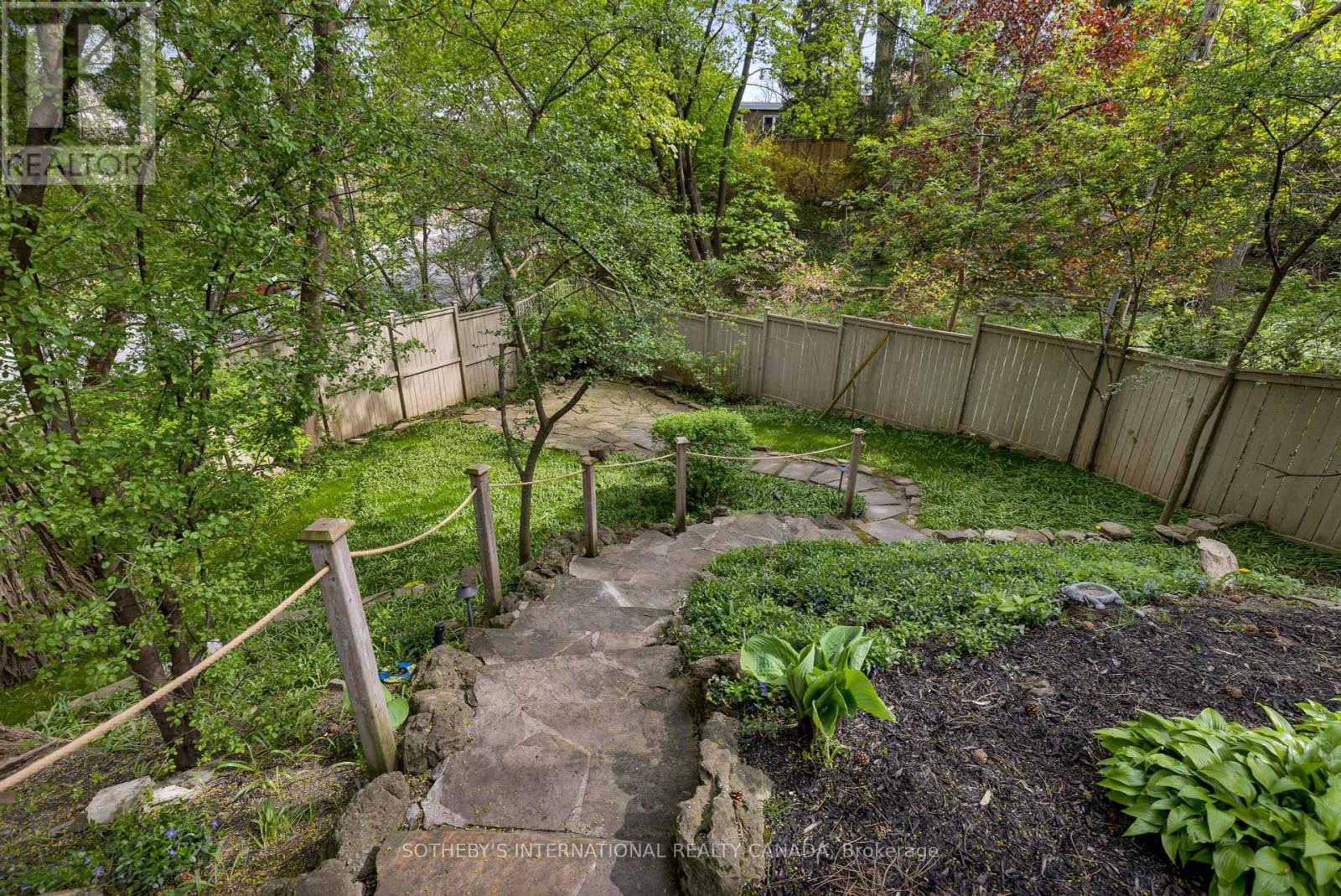4 Bedroom
4 Bathroom
3,000 - 3,500 ft2
Fireplace
Central Air Conditioning
Forced Air
Lawn Sprinkler, Landscaped
$3,199,000
At the elegant curve of Mason Blvd, proudly situated at the end of Brooke Ave., stands a home of rare distinction. Built in 1941 and onc home to a decorated WW11 RCAF flying ace, this stone Cape Cod-style residence blends timeless architecture with modern opportunity. Classic hand-laid stonework and gracious proportions greet you on arrival. Inside, generous principal rooms balance warmth and sophistication. The light filled living room features three exposures, a stately gas fireplace, and a walk-out to a private stone patio. Across the hall, the formal dining room flows into a custom eat-in kitchen with cherry cabinetry, granite counters, high-end appliances, and a French door to a large west-facing verandah, perfect for seamless indoor-outdoor living. A discreet powder room completes the main floor. Upstairs are four beautifully scaled bedrooms and two updated bathrooms, preserving heritage charm with thoughtful renovations. The steeply pitched roofline offers potential for a thir-floor addition (subject to approvals), and the rear wing invites a seamless extension. The finished lower level includes a second firpleace, a 5th bedroom, office; full bath, storage, and bright walk-out to the garden. Ideal for guests, recreation, or nanny suite. Professionally landscaped with mature greenery, stone pathways, and privacy througout. Large private drive parks 5 cars, plus 1 in the garage. Steps to Yonge St., subway, top schools and shops. A home to love, live-in, and one day pass on. (id:53661)
Open House
This property has open houses!
Starts at:
2:00 pm
Ends at:
4:00 pm
Property Details
|
MLS® Number
|
C12150684 |
|
Property Type
|
Single Family |
|
Neigbourhood
|
North York |
|
Community Name
|
Bedford Park-Nortown |
|
Amenities Near By
|
Hospital, Park, Place Of Worship, Public Transit, Schools |
|
Features
|
Irregular Lot Size |
|
Parking Space Total
|
6 |
|
Structure
|
Patio(s) |
Building
|
Bathroom Total
|
4 |
|
Bedrooms Above Ground
|
4 |
|
Bedrooms Total
|
4 |
|
Appliances
|
Garage Door Opener Remote(s), Oven - Built-in, Range, Water Heater, Cooktop, Dishwasher, Dryer, Oven, Alarm System, Washer, Window Coverings, Refrigerator |
|
Basement Development
|
Finished |
|
Basement Features
|
Separate Entrance, Walk Out |
|
Basement Type
|
N/a (finished) |
|
Construction Style Attachment
|
Detached |
|
Cooling Type
|
Central Air Conditioning |
|
Exterior Finish
|
Stone |
|
Fire Protection
|
Alarm System, Monitored Alarm, Security System, Smoke Detectors |
|
Fireplace Present
|
Yes |
|
Flooring Type
|
Marble, Hardwood |
|
Foundation Type
|
Block |
|
Half Bath Total
|
1 |
|
Heating Fuel
|
Natural Gas |
|
Heating Type
|
Forced Air |
|
Stories Total
|
2 |
|
Size Interior
|
3,000 - 3,500 Ft2 |
|
Type
|
House |
|
Utility Water
|
Municipal Water |
Parking
Land
|
Acreage
|
No |
|
Land Amenities
|
Hospital, Park, Place Of Worship, Public Transit, Schools |
|
Landscape Features
|
Lawn Sprinkler, Landscaped |
|
Sewer
|
Sanitary Sewer |
|
Size Depth
|
101 Ft |
|
Size Frontage
|
50 Ft |
|
Size Irregular
|
50 X 101 Ft ; East Rear 138.19 Feet Survey Attached |
|
Size Total Text
|
50 X 101 Ft ; East Rear 138.19 Feet Survey Attached |
Rooms
| Level |
Type |
Length |
Width |
Dimensions |
|
Second Level |
Primary Bedroom |
5.48 m |
4.07 m |
5.48 m x 4.07 m |
|
Second Level |
Bedroom 2 |
3.65 m |
3.64 m |
3.65 m x 3.64 m |
|
Second Level |
Bedroom 3 |
4.43 m |
3.61 m |
4.43 m x 3.61 m |
|
Second Level |
Bedroom 4 |
3.52 m |
3.3 m |
3.52 m x 3.3 m |
|
Lower Level |
Bedroom 5 |
4.39 m |
4.2 m |
4.39 m x 4.2 m |
|
Lower Level |
Laundry Room |
4.39 m |
3.69 m |
4.39 m x 3.69 m |
|
Lower Level |
Office |
|
|
Measurements not available |
|
Lower Level |
Family Room |
7.58 m |
3.98 m |
7.58 m x 3.98 m |
|
Ground Level |
Foyer |
|
|
Measurements not available |
|
Ground Level |
Living Room |
7.62 m |
4.04 m |
7.62 m x 4.04 m |
|
Ground Level |
Dining Room |
4.37 m |
3.65 m |
4.37 m x 3.65 m |
|
Ground Level |
Kitchen |
4.37 m |
4.29 m |
4.37 m x 4.29 m |
Utilities
|
Cable
|
Installed |
|
Sewer
|
Installed |
https://www.realtor.ca/real-estate/28317366/3-mason-boulevard-toronto-bedford-park-nortown-bedford-park-nortown
































