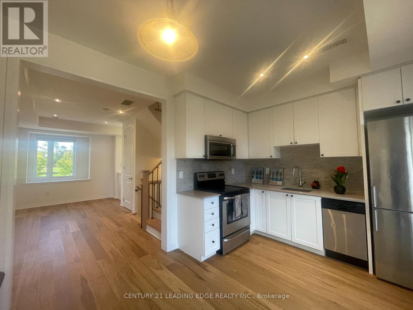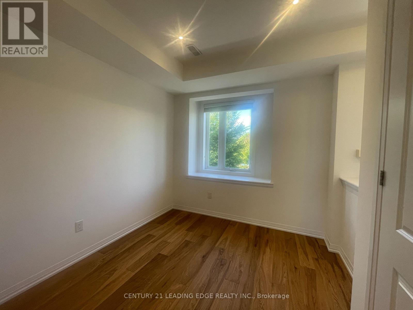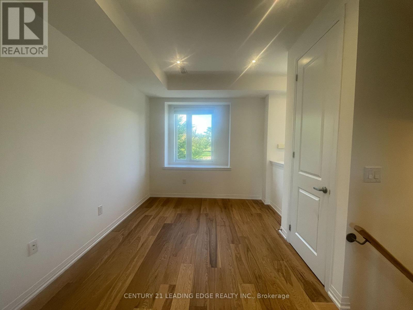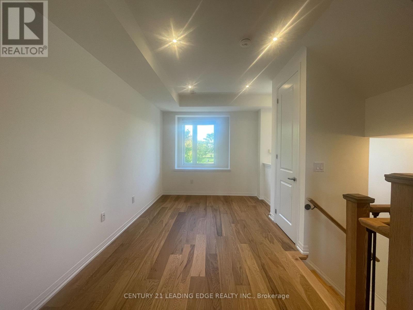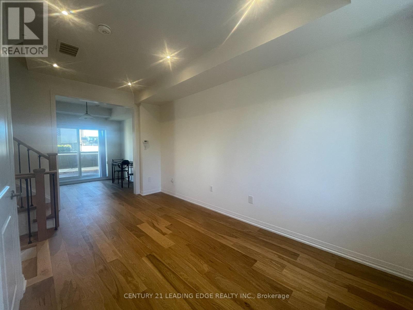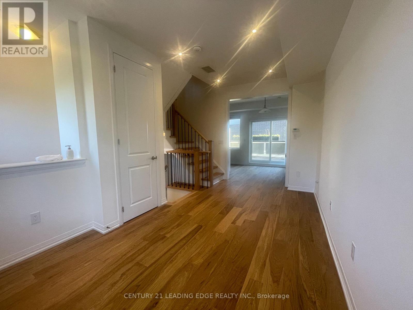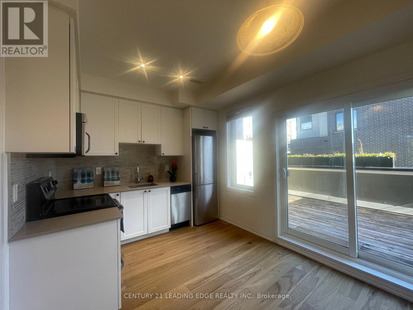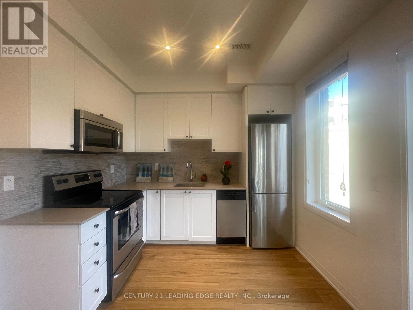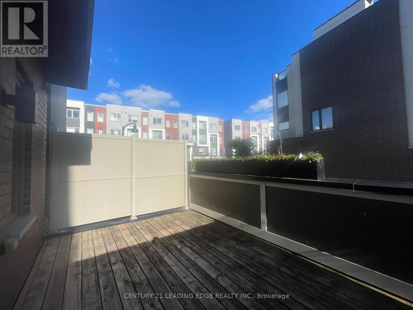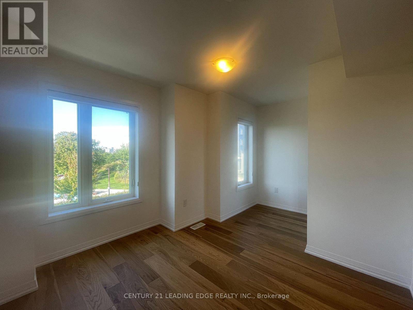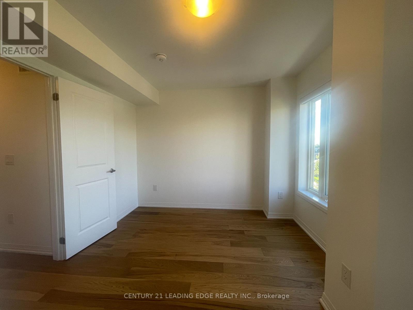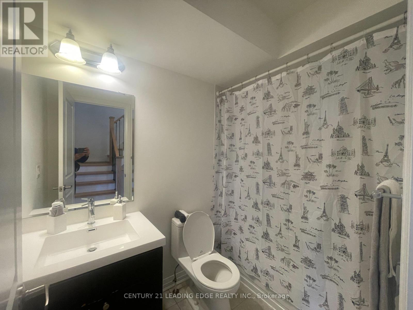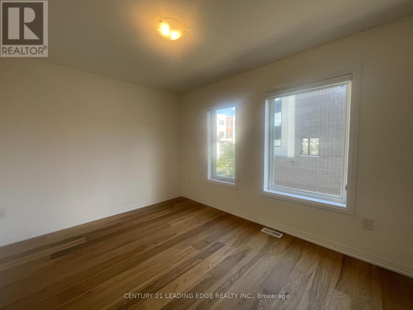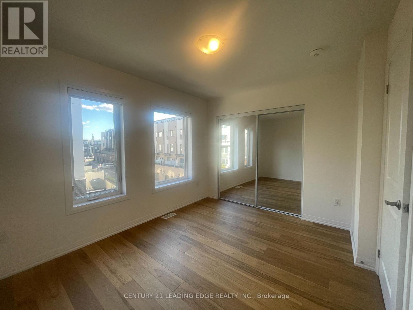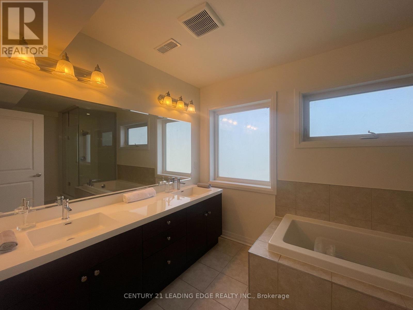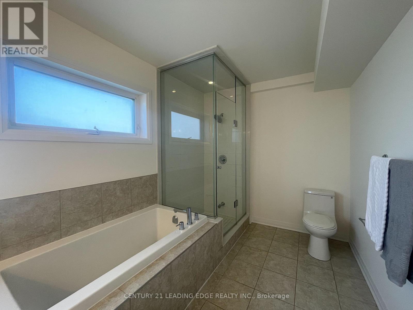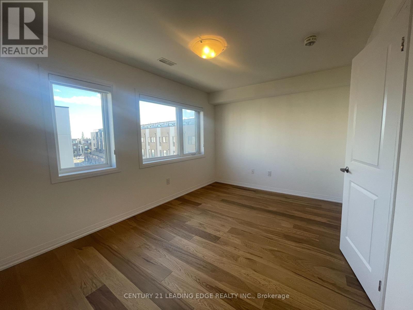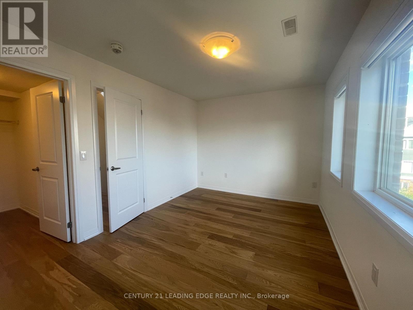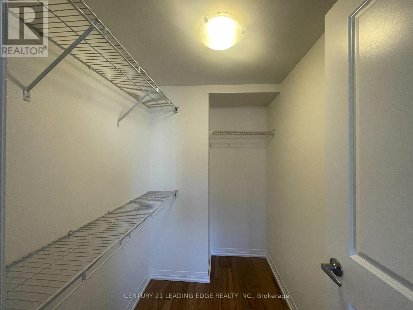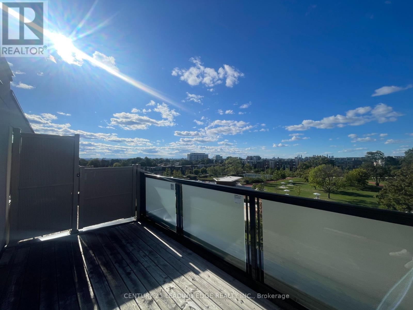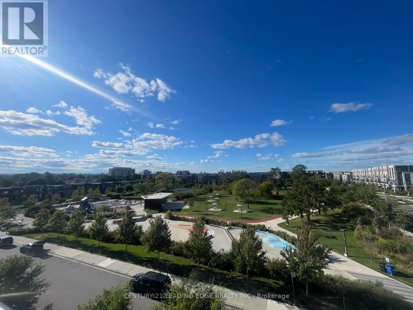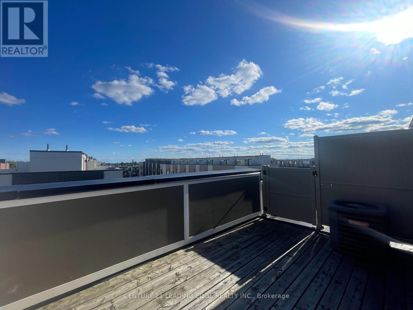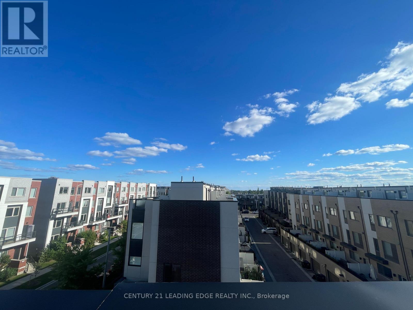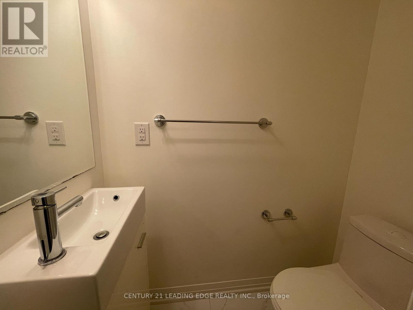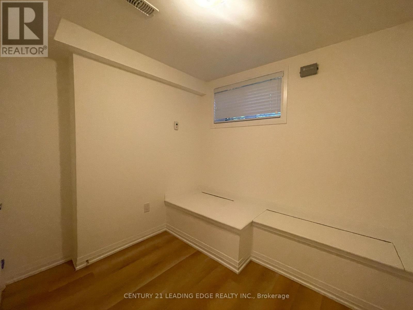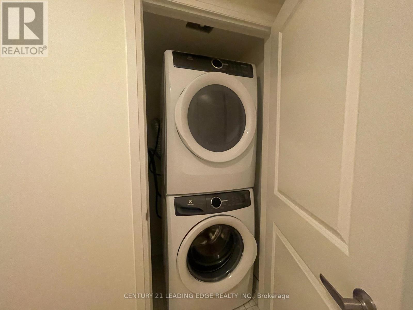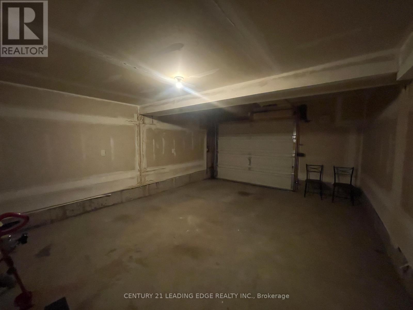3 Bedroom
4 Bathroom
1,500 - 2,000 ft2
Central Air Conditioning
Forced Air
$3,700 Monthly
Welcome to 3 Locust Lodge Gardens, a stunning 3-storey townhouse ready for you to call home. Freshly and professionally painted and cleaned, this modern residence is perfectly situated in the vibrant heart of Downsview Park. Inside, the home is exceptionally bright, where large windows and modern pot lights fill the space with abundant natural light. The upgraded kitchen opens onto a private patio, and you'll find three spacious bedrooms, including a serene primary suite with its own ensuite occupying the entire third floor for ultimate privacy. This home features fantastic north and south-facing balconies, great for entertaining and enjoying the outdoors. The property offers the perfect blend of urban convenience and tranquil, family-friendly living, with a park directly across the street. Its location is an absolute dream for commuters, with easy access to public transit, subways, and major highways, placing the entire city within reach. Enjoy proximity to fantastic entertainment, shopping, and all the incredible green space and community programs that Downsview Park has to offer. Don't miss this opportunity to lease a turnkey home in one of the city's most desirable and accessible neighbourhoods. (id:53661)
Property Details
|
MLS® Number
|
W12371980 |
|
Property Type
|
Single Family |
|
Neigbourhood
|
Downsview |
|
Community Name
|
Downsview-Roding-CFB |
|
Amenities Near By
|
Hospital, Park, Public Transit |
|
Features
|
Carpet Free |
|
Parking Space Total
|
1 |
|
Structure
|
Deck, Patio(s), Porch |
|
View Type
|
View, City View |
Building
|
Bathroom Total
|
4 |
|
Bedrooms Above Ground
|
3 |
|
Bedrooms Total
|
3 |
|
Appliances
|
Garage Door Opener Remote(s), Water Heater, Dishwasher, Dryer, Hood Fan, Stove, Washer, Window Coverings, Refrigerator |
|
Basement Development
|
Finished |
|
Basement Type
|
N/a (finished) |
|
Construction Style Attachment
|
Attached |
|
Cooling Type
|
Central Air Conditioning |
|
Exterior Finish
|
Concrete, Brick |
|
Flooring Type
|
Hardwood |
|
Foundation Type
|
Unknown |
|
Half Bath Total
|
2 |
|
Heating Fuel
|
Natural Gas |
|
Heating Type
|
Forced Air |
|
Stories Total
|
3 |
|
Size Interior
|
1,500 - 2,000 Ft2 |
|
Type
|
Row / Townhouse |
|
Utility Water
|
Municipal Water |
Parking
Land
|
Acreage
|
No |
|
Land Amenities
|
Hospital, Park, Public Transit |
|
Sewer
|
Septic System |
Rooms
| Level |
Type |
Length |
Width |
Dimensions |
|
Second Level |
Bedroom 2 |
2.98 m |
3.65 m |
2.98 m x 3.65 m |
|
Second Level |
Bedroom 3 |
2.74 m |
3.65 m |
2.74 m x 3.65 m |
|
Third Level |
Primary Bedroom |
2.98 m |
4.35 m |
2.98 m x 4.35 m |
|
Main Level |
Kitchen |
7.95 m |
4.35 m |
7.95 m x 4.35 m |
|
Main Level |
Living Room |
7.95 m |
3.5 m |
7.95 m x 3.5 m |
https://www.realtor.ca/real-estate/28794498/3-locust-lodge-gardens-toronto-downsview-roding-cfb-downsview-roding-cfb

