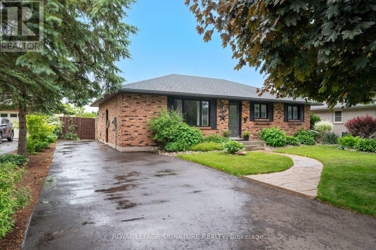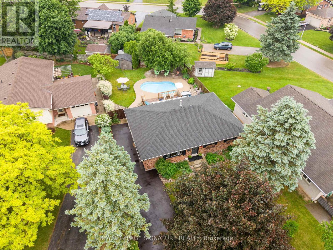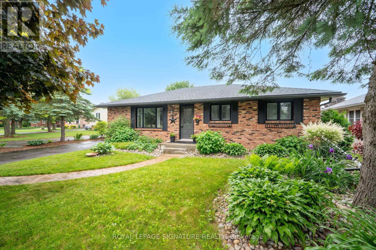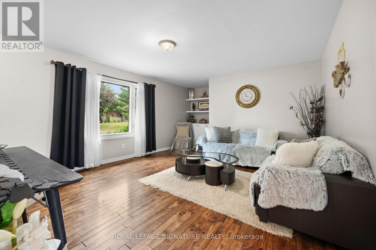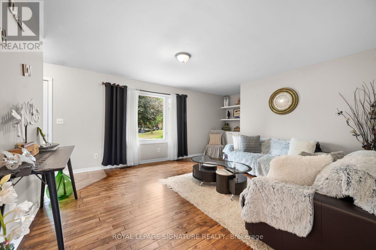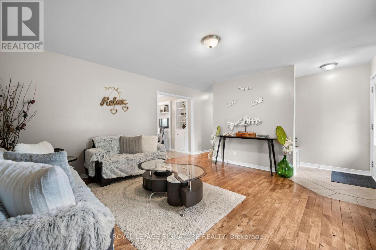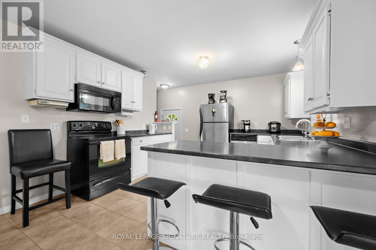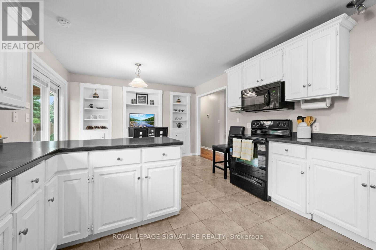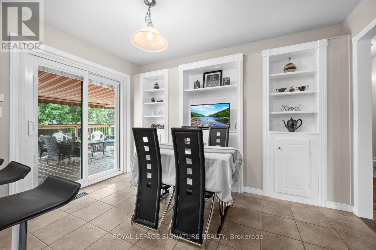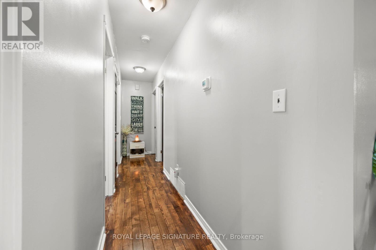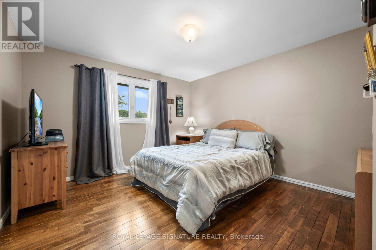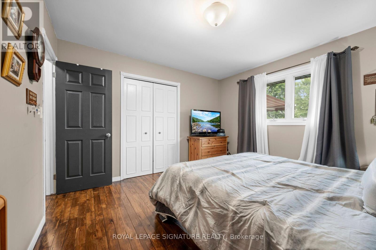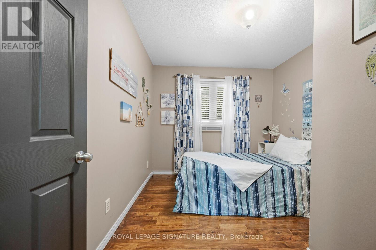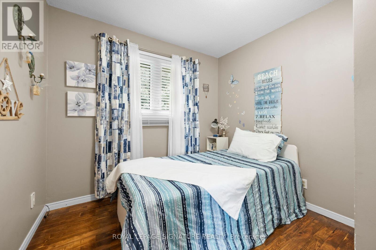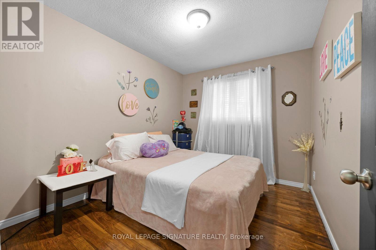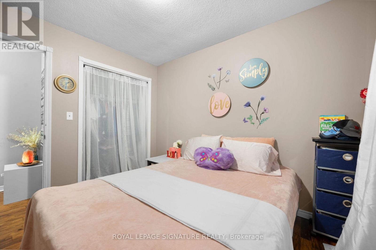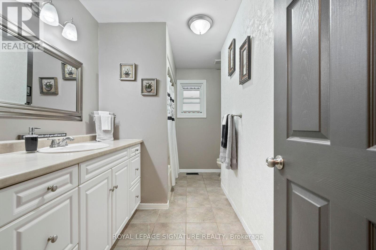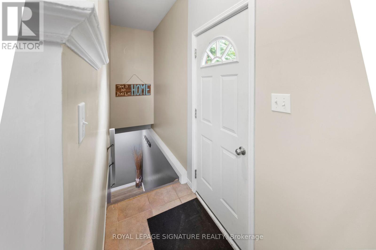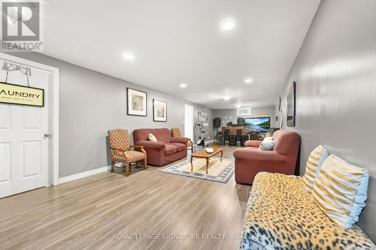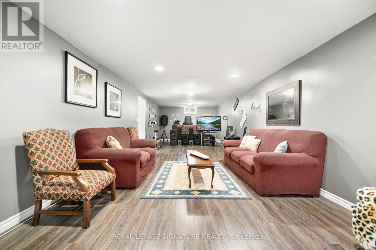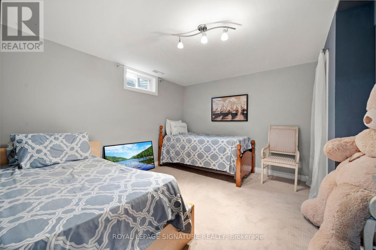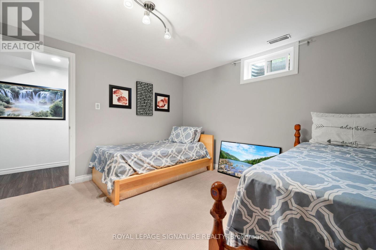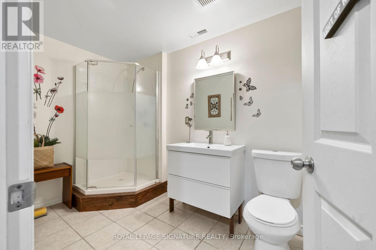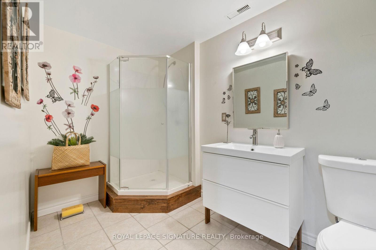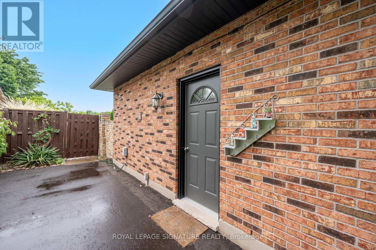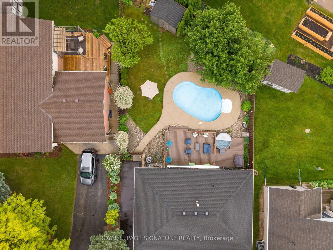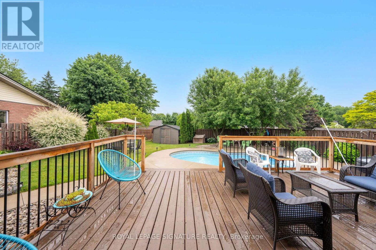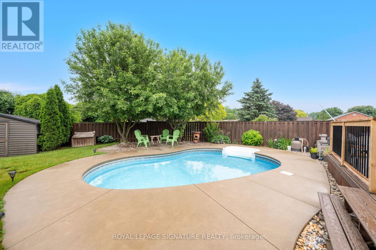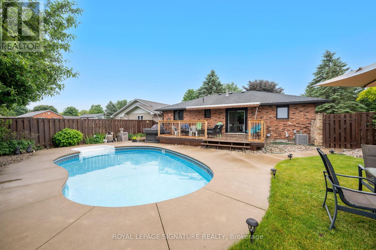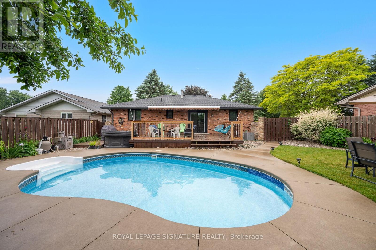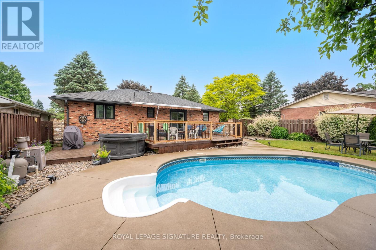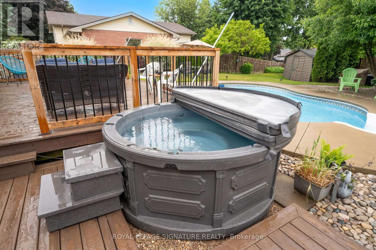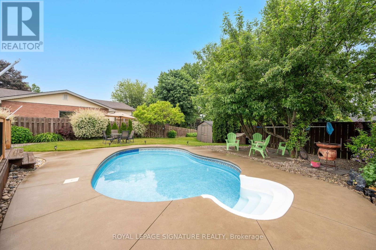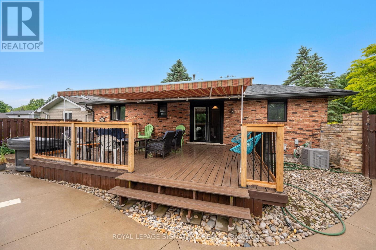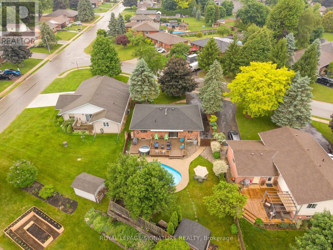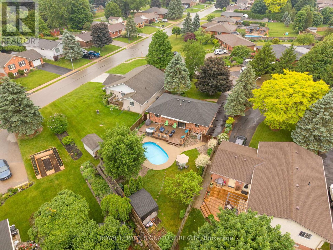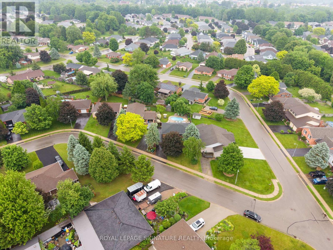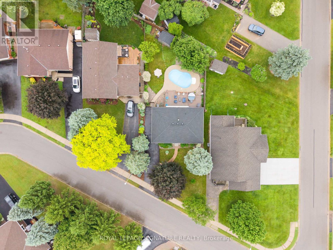4 Bedroom
2 Bathroom
1,100 - 1,500 ft2
Bungalow
Inground Pool
Central Air Conditioning
Forced Air
$650,000
Beautifully maintained 3-bedroom brick bungalow featuring hardwood floors throughout the main level. The updated kitchen offers stainless steel appliances, a breakfast bar, and walk-out to a large deck. Main floor includes 3 spacious bedrooms and a 4-piece bath. The fully finished lower level has a separate entrance, large rec room ideal for entertaining, a 4th bedroom, and an updated 3-piece bath perfect for guests or in-law potential. Enjoy the backyard oasis complete with an in ground pool, hot tub(as is), natural gas line for BBQ & a retractable awning over the deck. Additional updates include newer windows, doors, roof(2018), furnace(2019), A/C full service and new motor(2024). New washer and gas dryer(2020). Parking for up to 5 cars and a backyard shed for added storage. Located in a family-friendly neighbourhood close to schools, parks, and amenities. (id:53661)
Property Details
|
MLS® Number
|
X12213271 |
|
Property Type
|
Single Family |
|
Community Name
|
Tillsonburg |
|
Parking Space Total
|
4 |
|
Pool Type
|
Inground Pool |
Building
|
Bathroom Total
|
2 |
|
Bedrooms Above Ground
|
3 |
|
Bedrooms Below Ground
|
1 |
|
Bedrooms Total
|
4 |
|
Appliances
|
Water Heater, Dishwasher, Dryer, Microwave, Stove, Washer, Water Treatment, Window Coverings, Refrigerator |
|
Architectural Style
|
Bungalow |
|
Basement Development
|
Finished |
|
Basement Features
|
Separate Entrance |
|
Basement Type
|
N/a (finished) |
|
Construction Style Attachment
|
Detached |
|
Cooling Type
|
Central Air Conditioning |
|
Exterior Finish
|
Brick, Concrete |
|
Flooring Type
|
Hardwood, Laminate, Carpeted |
|
Heating Fuel
|
Natural Gas |
|
Heating Type
|
Forced Air |
|
Stories Total
|
1 |
|
Size Interior
|
1,100 - 1,500 Ft2 |
|
Type
|
House |
|
Utility Water
|
Municipal Water |
Parking
Land
|
Acreage
|
No |
|
Sewer
|
Sanitary Sewer |
|
Size Depth
|
136 Ft ,2 In |
|
Size Frontage
|
63 Ft ,7 In |
|
Size Irregular
|
63.6 X 136.2 Ft |
|
Size Total Text
|
63.6 X 136.2 Ft |
Rooms
| Level |
Type |
Length |
Width |
Dimensions |
|
Basement |
Laundry Room |
|
|
Measurements not available |
|
Basement |
Recreational, Games Room |
12.17 m |
3.89 m |
12.17 m x 3.89 m |
|
Basement |
Bedroom |
3.91 m |
3.66 m |
3.91 m x 3.66 m |
|
Basement |
Bathroom |
|
|
Measurements not available |
|
Main Level |
Dining Room |
5.77 m |
3.53 m |
5.77 m x 3.53 m |
|
Main Level |
Kitchen |
5.77 m |
3.53 m |
5.77 m x 3.53 m |
|
Main Level |
Bathroom |
|
|
Measurements not available |
|
Main Level |
Primary Bedroom |
3.53 m |
3.23 m |
3.53 m x 3.23 m |
|
Main Level |
Bedroom 2 |
3.23 m |
2.69 m |
3.23 m x 2.69 m |
|
Main Level |
Bedroom 3 |
3.23 m |
2.69 m |
3.23 m x 2.69 m |
|
Other |
Living Room |
4.5 m |
4.29 m |
4.5 m x 4.29 m |
https://www.realtor.ca/real-estate/28452790/3-kamps-crescent-tillsonburg-tillsonburg

