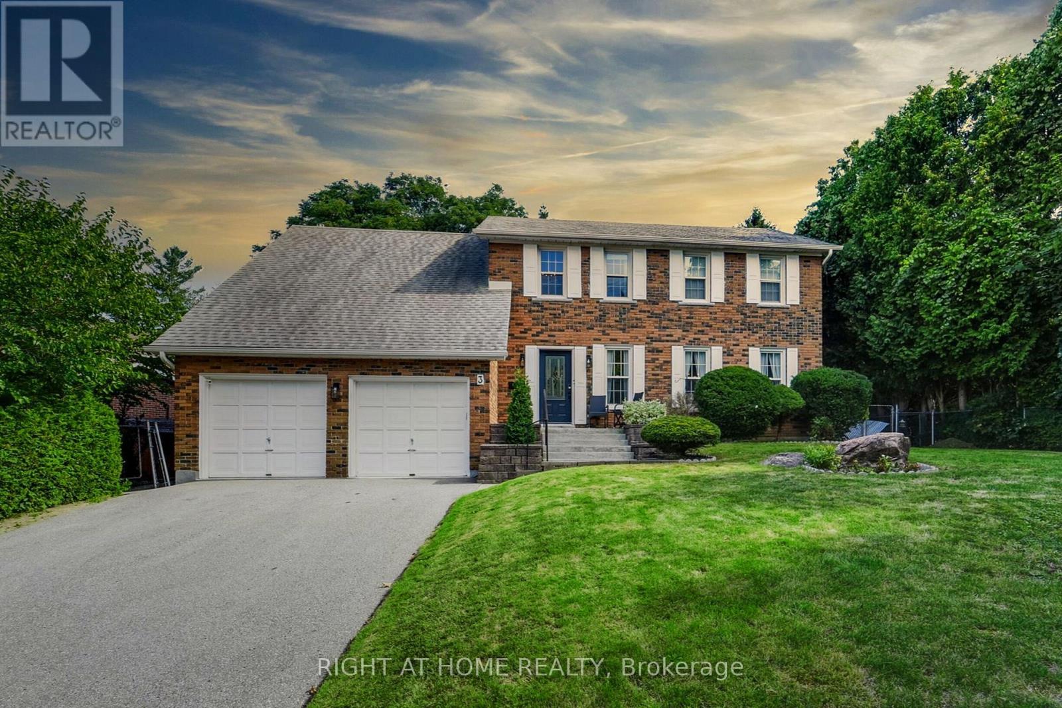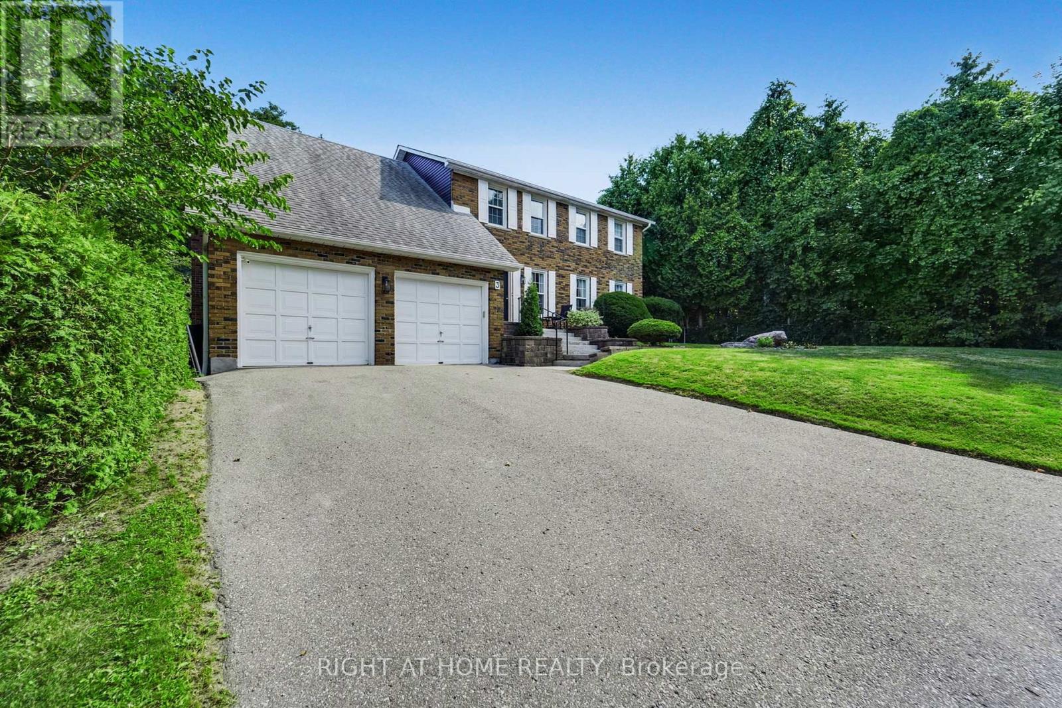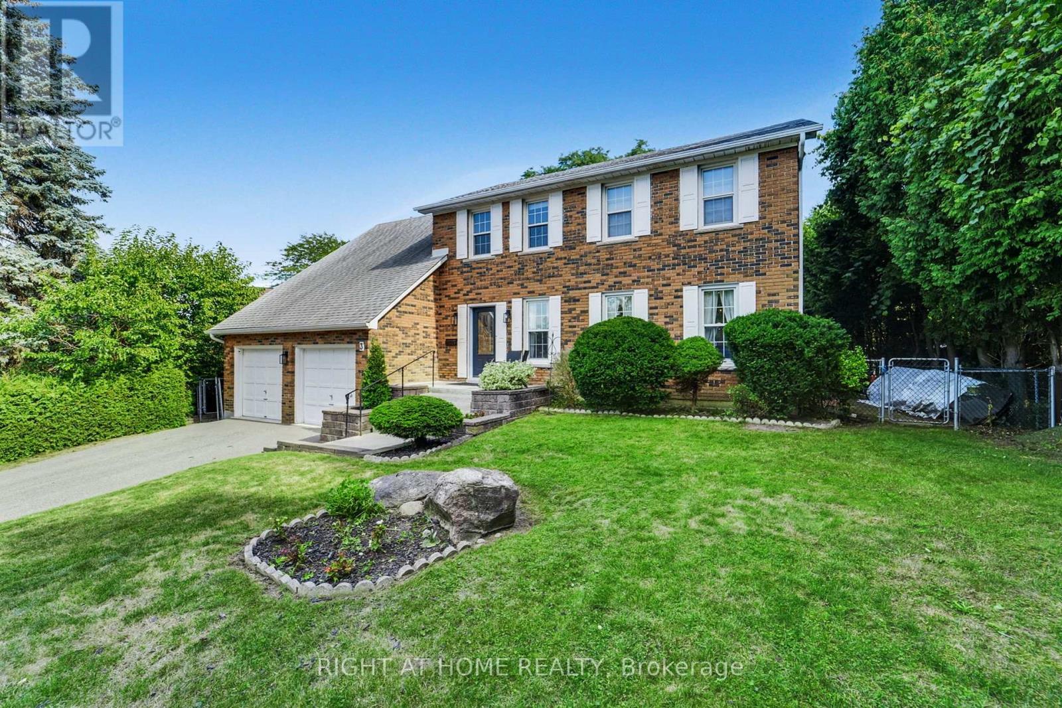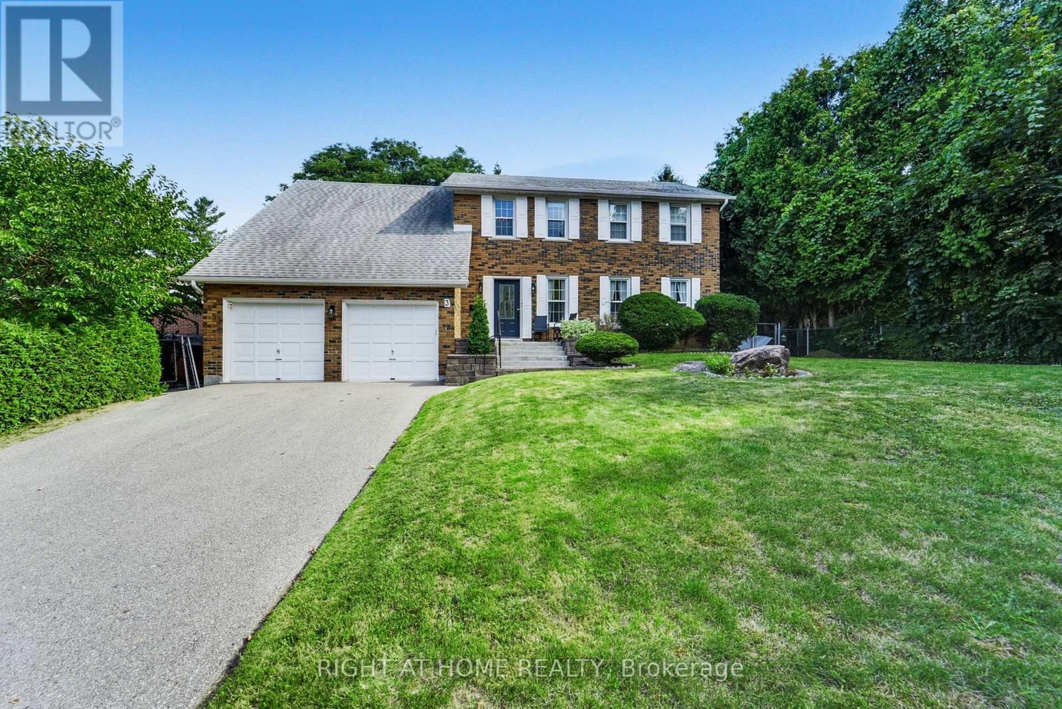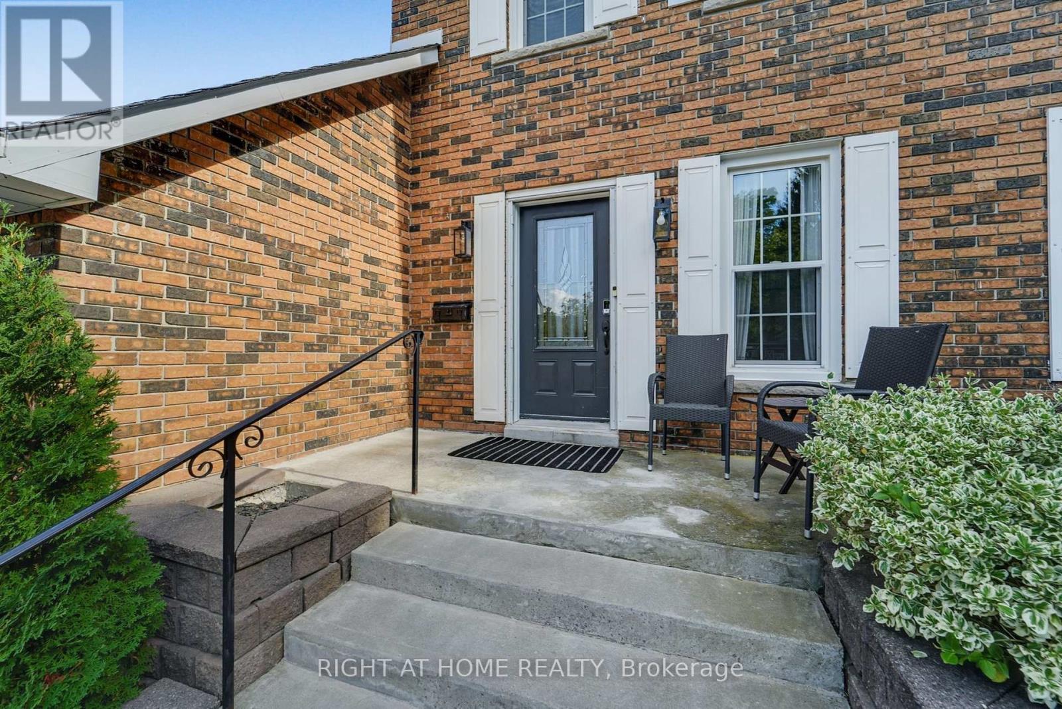5 Bedroom
4 Bathroom
2,000 - 2,500 ft2
Fireplace
On Ground Pool, Outdoor Pool
Central Air Conditioning
Forced Air
$1,499,900
Welcome to 3 Jean Dempsey Gate A Stately Family Home on a Stunning South-Facing Lot Perched at the top of a quiet street in the highly desirable Colonel Danforth community. This elegant and spacious home sits on a beautifully treed, private lot that feels like a cottage in the city. This thoughtfully updated home features 4 beautifully renovated, hotel-inspired bathrooms, A Spacious Open-Concept Loft (Currently used As The 4th bedroom) and An Open Concept Kitchen/Family Room. The Dining Room and Living Room Are Intimate And Tucked Away from The Main Living Space. The Basement is Fully Finished and Features 9 Ft Tall Ceilings, a kitchenette/wet bar, and a Soundproof media/movie room perfect for family nights or entertaining. The Expansive deck and semi-above ground pool in the serene backyard setting is completely private and not overlooked by neighbors. The Over-Sized Double Car Garage Is 480 Sq Ft And Features a Loft For Extra Storage. Surrounded by mature trees and nature, you're steps from Rouge National Park, top-rated K8 schools, TTC, Major Amenities, and the GO train all while enjoying the peaceful charm of this sought-after neighborhood. Don't miss the chance to make this your forever home. (id:53661)
Property Details
|
MLS® Number
|
E12379934 |
|
Property Type
|
Single Family |
|
Neigbourhood
|
Scarborough |
|
Community Name
|
Centennial Scarborough |
|
Equipment Type
|
Water Heater |
|
Features
|
Carpet Free |
|
Parking Space Total
|
6 |
|
Pool Type
|
On Ground Pool, Outdoor Pool |
|
Rental Equipment Type
|
Water Heater |
Building
|
Bathroom Total
|
4 |
|
Bedrooms Above Ground
|
4 |
|
Bedrooms Below Ground
|
1 |
|
Bedrooms Total
|
5 |
|
Age
|
31 To 50 Years |
|
Appliances
|
Blinds, Dishwasher, Dryer, Microwave, Stove, Washer, Window Coverings, Refrigerator |
|
Basement Development
|
Finished |
|
Basement Type
|
N/a (finished) |
|
Construction Style Attachment
|
Detached |
|
Cooling Type
|
Central Air Conditioning |
|
Exterior Finish
|
Brick, Steel |
|
Fireplace Present
|
Yes |
|
Flooring Type
|
Laminate, Hardwood |
|
Foundation Type
|
Concrete |
|
Half Bath Total
|
1 |
|
Heating Fuel
|
Natural Gas |
|
Heating Type
|
Forced Air |
|
Stories Total
|
2 |
|
Size Interior
|
2,000 - 2,500 Ft2 |
|
Type
|
House |
|
Utility Water
|
Municipal Water |
Parking
Land
|
Acreage
|
No |
|
Sewer
|
Sanitary Sewer |
|
Size Depth
|
171 Ft ,1 In |
|
Size Frontage
|
83 Ft ,6 In |
|
Size Irregular
|
83.5 X 171.1 Ft |
|
Size Total Text
|
83.5 X 171.1 Ft |
Rooms
| Level |
Type |
Length |
Width |
Dimensions |
|
Second Level |
Primary Bedroom |
3.85 m |
4.65 m |
3.85 m x 4.65 m |
|
Second Level |
Bedroom 2 |
3.1 m |
3.85 m |
3.1 m x 3.85 m |
|
Second Level |
Bedroom 3 |
5.7 m |
3.5 m |
5.7 m x 3.5 m |
|
Second Level |
Bedroom 4 |
3.4 m |
5.75 m |
3.4 m x 5.75 m |
|
Basement |
Great Room |
8.6 m |
3.4 m |
8.6 m x 3.4 m |
|
Basement |
Media |
6.1 m |
3.4 m |
6.1 m x 3.4 m |
|
Basement |
Office |
3 m |
2.43 m |
3 m x 2.43 m |
|
Main Level |
Kitchen |
3.75 m |
5.65 m |
3.75 m x 5.65 m |
|
Main Level |
Living Room |
3.85 m |
5.5 m |
3.85 m x 5.5 m |
|
Main Level |
Dining Room |
3.8 m |
3.65 m |
3.8 m x 3.65 m |
|
Main Level |
Family Room |
3.8 m |
5.85 m |
3.8 m x 5.85 m |
https://www.realtor.ca/real-estate/28812106/3-jean-dempsey-gate-toronto-centennial-scarborough-centennial-scarborough

