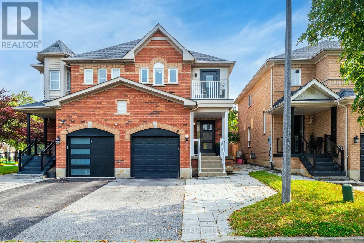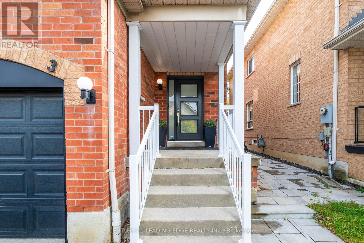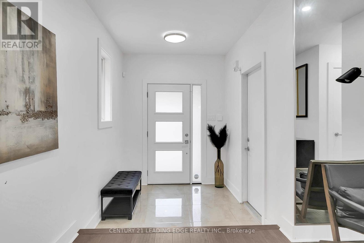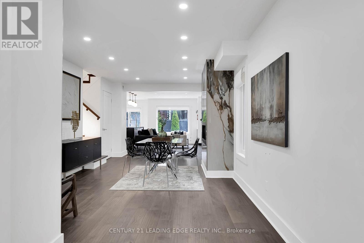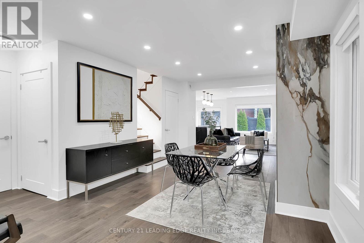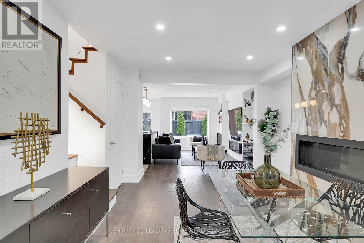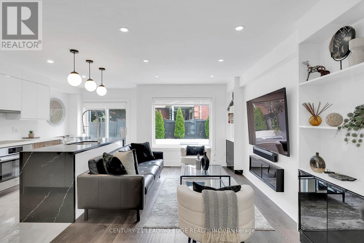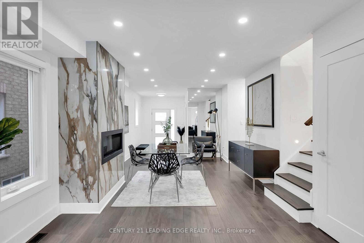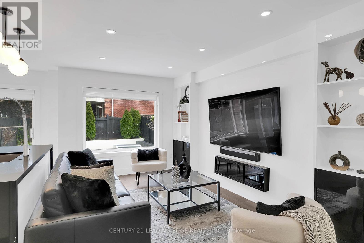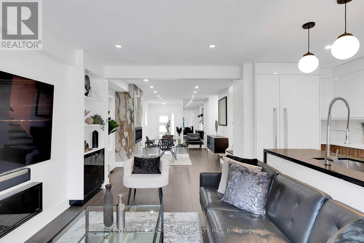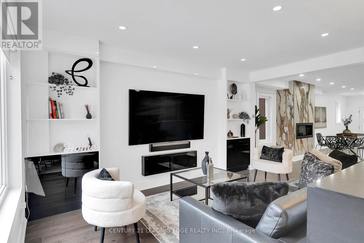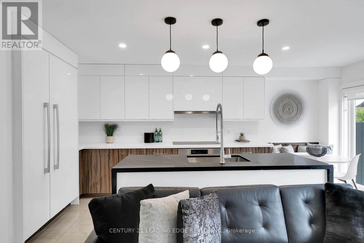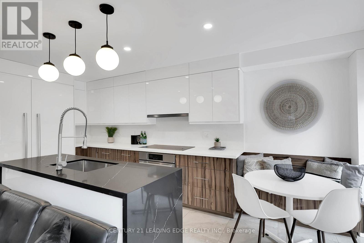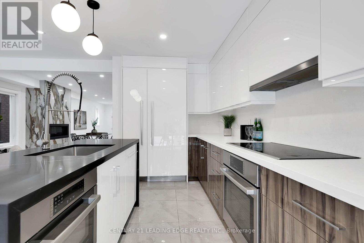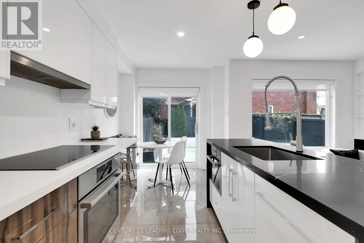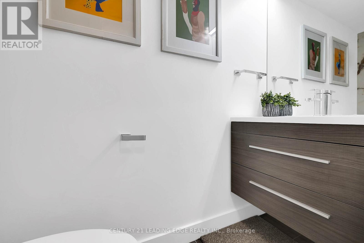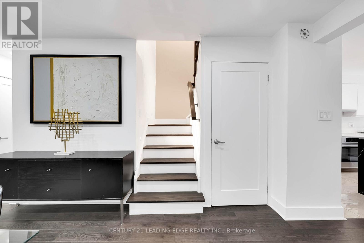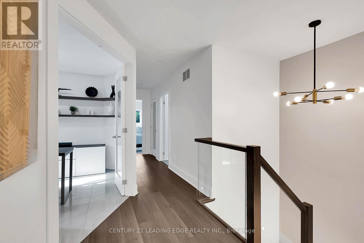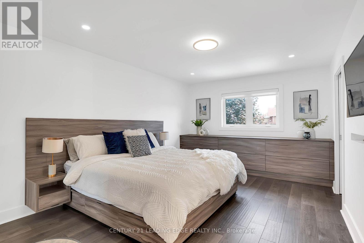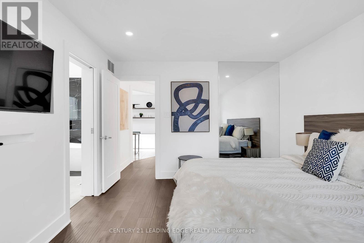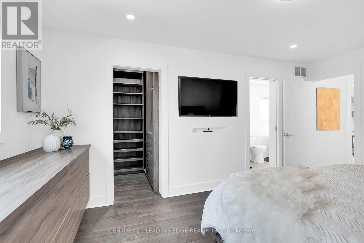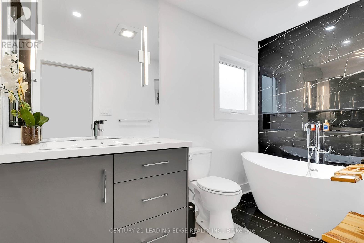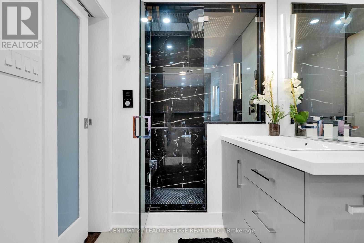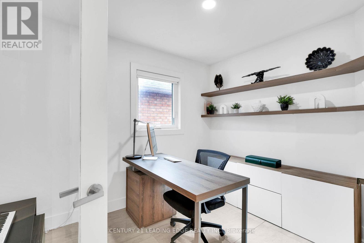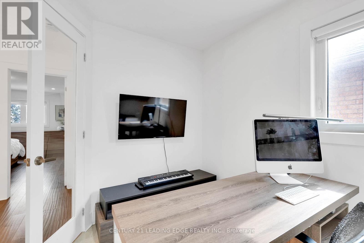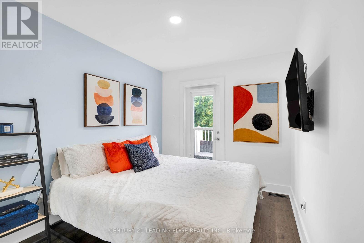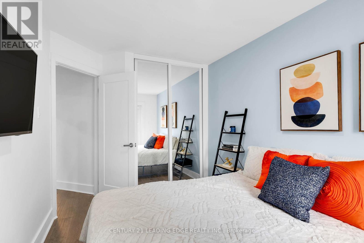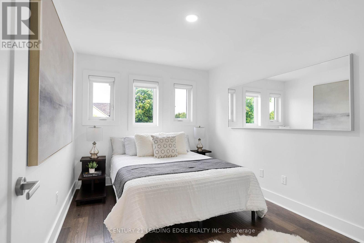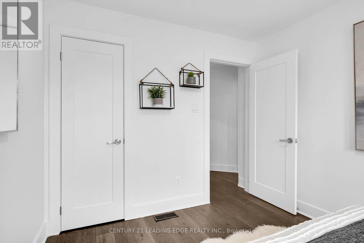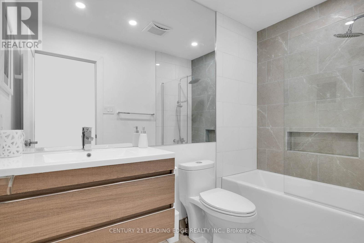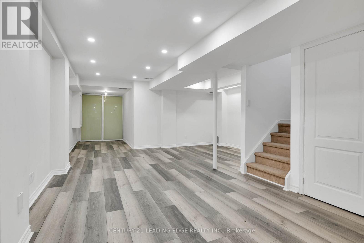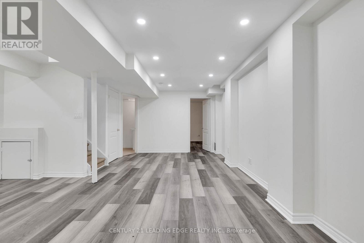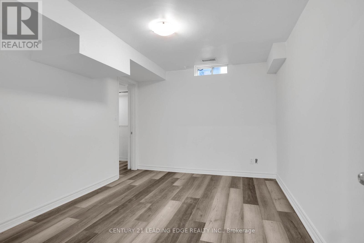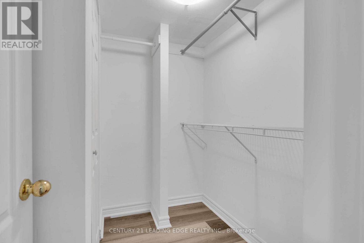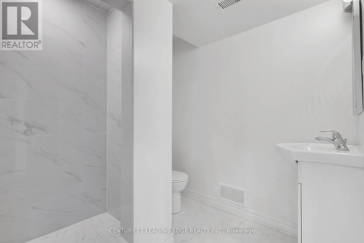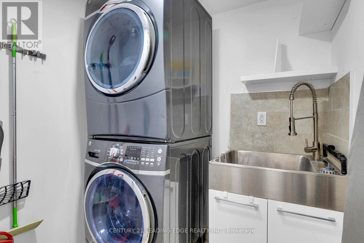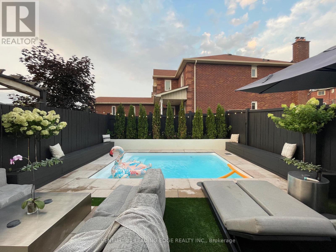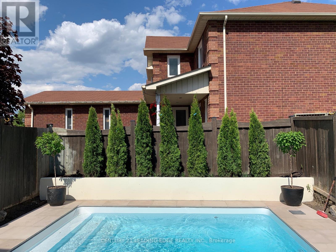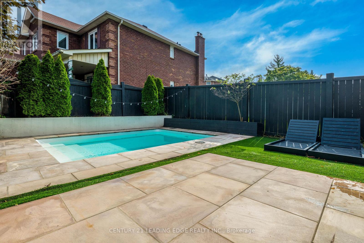5 Bedroom
4 Bathroom
1,500 - 2,000 ft2
Fireplace
Outdoor Pool
Central Air Conditioning
Forced Air
$899,900
Don't miss your chance see this luxurious North Ajax home!!! No expense has been spared on this Newly Renovated 4 Bedroom Semi-Detached property. The Home's Open Concept Floor Plan Is Perfect growing families. Potlights and Gleaming Hardwood floors throughout the main floor which is accentuated by A beautiful Marble Fireplace. The Main floor also includes B/I cabinets, Modern Kitchen With Large Waterfall Island And Upgraded Appliances. 4 Modern Bedrooms Upstairs Highlighted by a Spacious Primary Bdrm W/ a custom closet and b/i cabinetry. The 4Pce Ensuite includes a steam shower and custom marble tile. Upstairs also features a renovated main bath, glass staircase and railings and a w/o to a balcony. The Basement which has also been newly renovated features large open concept rec area w/ all new plank flooring, a new 3pce bathroom and an additional bedroom. The Pristine Outdoor Living Space Featuring A Heated Salt Water Pool and a interlocking patio area perfect for entertaining. (id:53661)
Property Details
|
MLS® Number
|
E12426657 |
|
Property Type
|
Single Family |
|
Neigbourhood
|
Hermitage |
|
Community Name
|
Central West |
|
Equipment Type
|
Water Heater |
|
Parking Space Total
|
3 |
|
Pool Type
|
Outdoor Pool |
|
Rental Equipment Type
|
Water Heater |
Building
|
Bathroom Total
|
4 |
|
Bedrooms Above Ground
|
4 |
|
Bedrooms Below Ground
|
1 |
|
Bedrooms Total
|
5 |
|
Appliances
|
Garage Door Opener Remote(s), Range, Cooktop, Dryer, Microwave, Oven, Washer, Refrigerator |
|
Basement Development
|
Finished |
|
Basement Type
|
N/a (finished) |
|
Construction Style Attachment
|
Semi-detached |
|
Cooling Type
|
Central Air Conditioning |
|
Exterior Finish
|
Brick |
|
Fireplace Present
|
Yes |
|
Flooring Type
|
Hardwood, Tile, Wood |
|
Half Bath Total
|
1 |
|
Heating Fuel
|
Natural Gas |
|
Heating Type
|
Forced Air |
|
Stories Total
|
2 |
|
Size Interior
|
1,500 - 2,000 Ft2 |
|
Type
|
House |
|
Utility Water
|
Municipal Water |
Parking
Land
|
Acreage
|
No |
|
Sewer
|
Sanitary Sewer |
|
Size Depth
|
105 Ft ,4 In |
|
Size Frontage
|
23 Ft |
|
Size Irregular
|
23 X 105.4 Ft |
|
Size Total Text
|
23 X 105.4 Ft |
Rooms
| Level |
Type |
Length |
Width |
Dimensions |
|
Second Level |
Primary Bedroom |
4.9 m |
3.5 m |
4.9 m x 3.5 m |
|
Second Level |
Bedroom 2 |
3.2 m |
2.3 m |
3.2 m x 2.3 m |
|
Second Level |
Bedroom 3 |
3.7 m |
2.8 m |
3.7 m x 2.8 m |
|
Second Level |
Bedroom 4 |
3.7 m |
2.6 m |
3.7 m x 2.6 m |
|
Basement |
Recreational, Games Room |
|
|
Measurements not available |
|
Basement |
Bedroom 5 |
|
|
Measurements not available |
|
Main Level |
Dining Room |
6.25 m |
3.4 m |
6.25 m x 3.4 m |
|
Main Level |
Living Room |
6.25 m |
3.4 m |
6.25 m x 3.4 m |
|
Main Level |
Family Room |
4.5 m |
3.1 m |
4.5 m x 3.1 m |
|
Main Level |
Kitchen |
5.6 m |
2.4 m |
5.6 m x 2.4 m |
https://www.realtor.ca/real-estate/28913051/3-hemans-court-ajax-central-west-central-west

