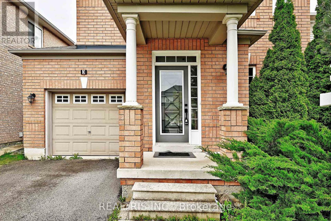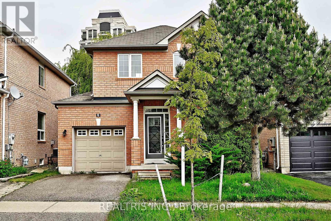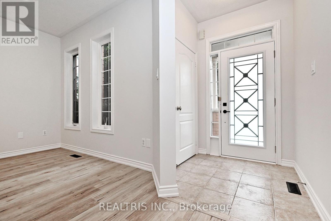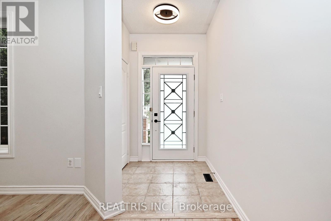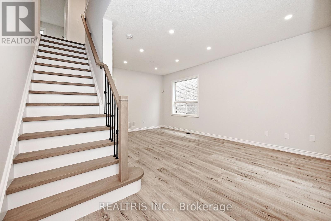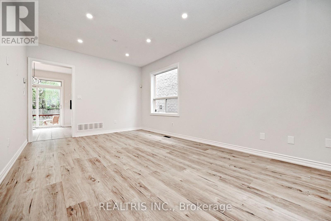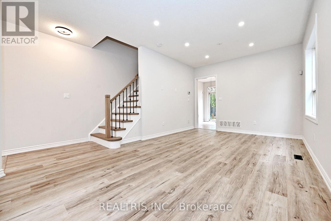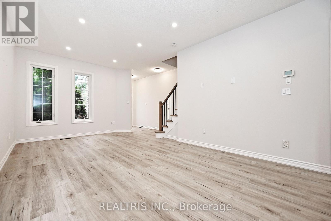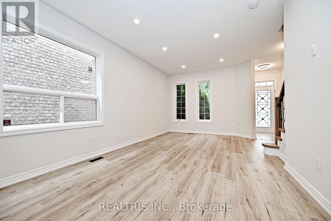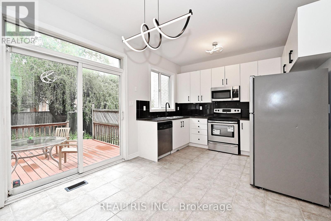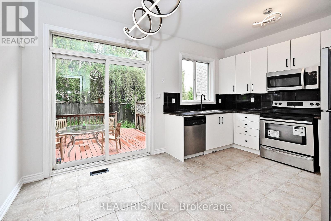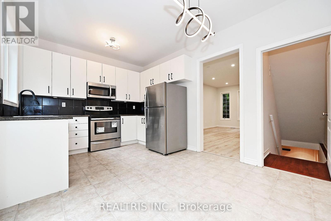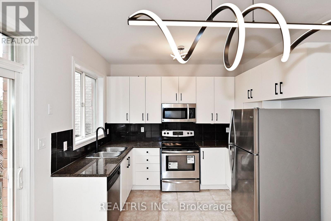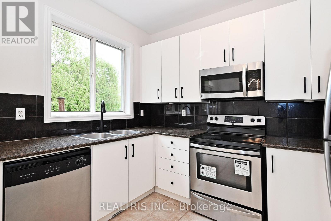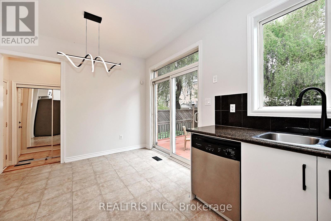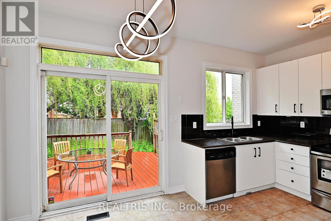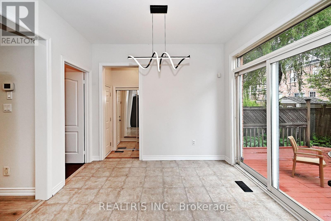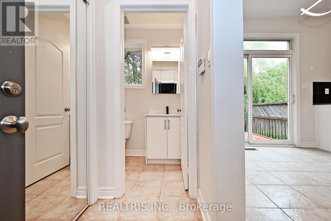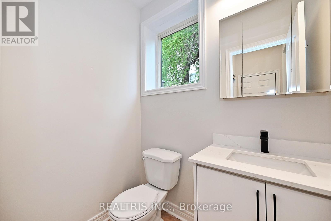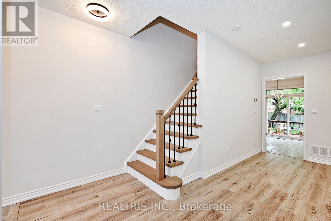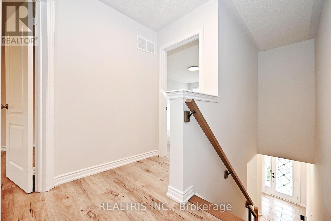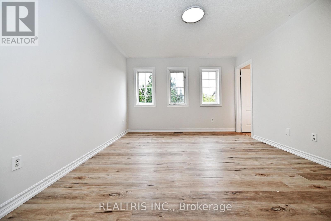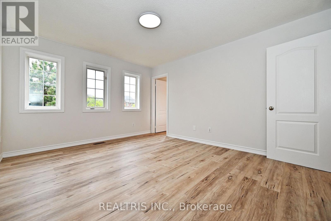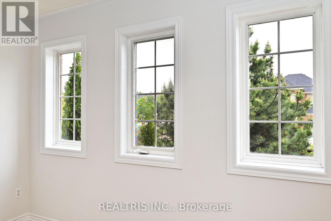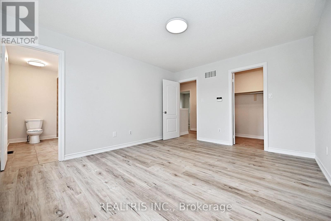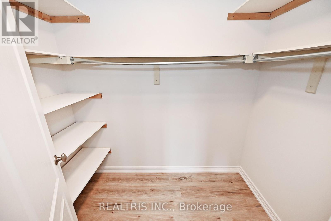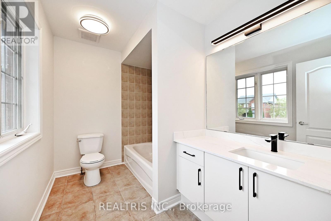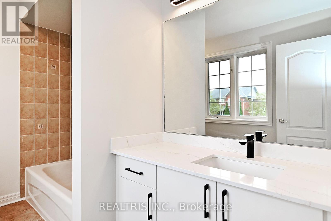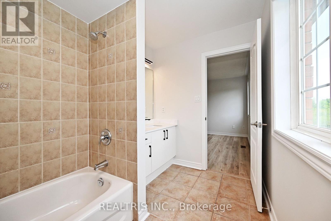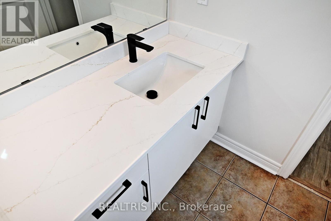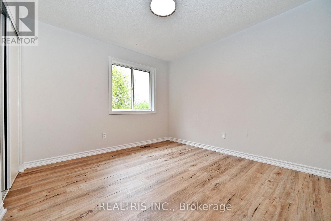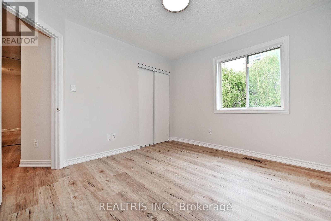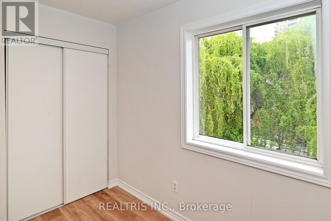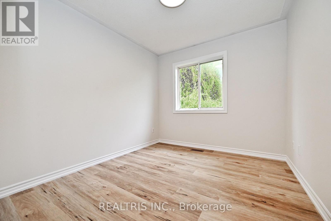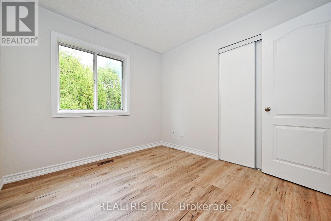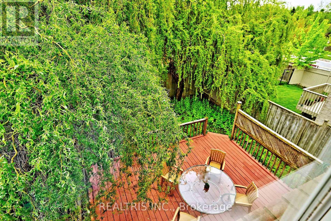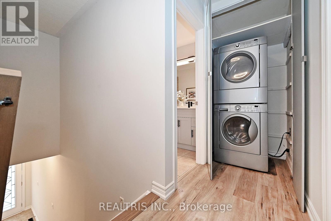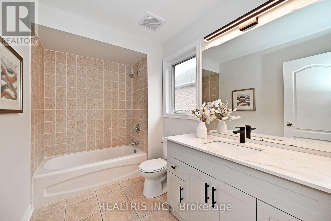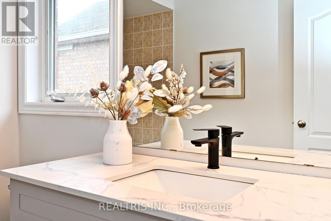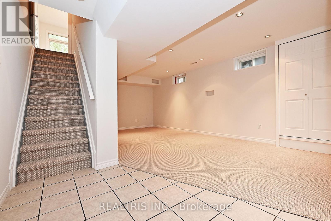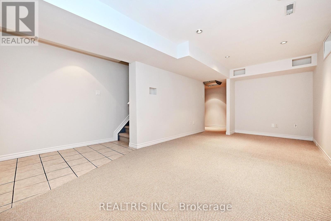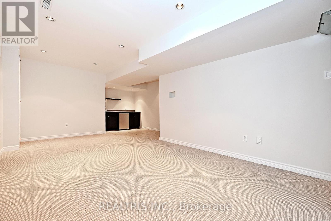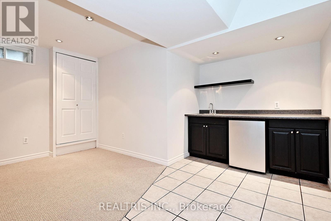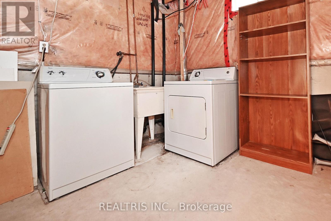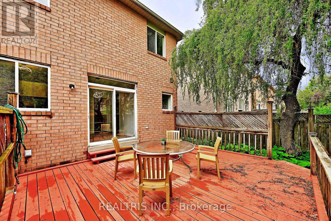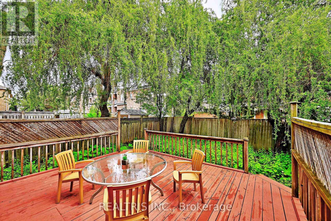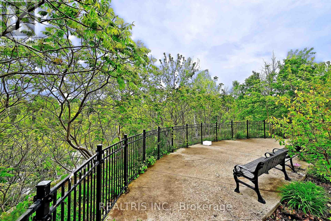3 Bedroom
4 Bathroom
1,500 - 2,000 ft2
Central Air Conditioning
Forced Air
$3,700 Monthly
Prime Location! Beautifully Renovated Detached Home in the Desirable Wismer Community. Features an Open Concept Layout with 9 ft Ceilings, Elegant Wood Flooring Throughout, and a Stylish Oak Staircase. The Kitchen Boasts Granite Countertops, a Ceramic Backsplash, and a Walkout to a Deck with a Gas Line for BBQ Perfect for Entertaining. Direct Access to the Garage from the House. Finished Basement Includes a Bathroom, Laundry, Wet Bar, and Additional Living Space. Zoned for Top-Ranked Schools (Donald Cousens P.S. & Bur Oak S.S.). Conveniently Located Near Public Transit, Parks, Shopping, Restaurants, and Mount Joy GO Station, with Easy Access to Highways 407 & 404. (id:53661)
Property Details
|
MLS® Number
|
N12184971 |
|
Property Type
|
Single Family |
|
Neigbourhood
|
Wismer Commons |
|
Community Name
|
Wismer |
|
Amenities Near By
|
Park, Public Transit, Schools, Hospital |
|
Features
|
In Suite Laundry |
|
Parking Space Total
|
2 |
|
Structure
|
Deck |
Building
|
Bathroom Total
|
4 |
|
Bedrooms Above Ground
|
3 |
|
Bedrooms Total
|
3 |
|
Appliances
|
Garage Door Opener Remote(s), Central Vacuum |
|
Basement Development
|
Finished |
|
Basement Type
|
N/a (finished) |
|
Construction Style Attachment
|
Detached |
|
Cooling Type
|
Central Air Conditioning |
|
Exterior Finish
|
Brick |
|
Flooring Type
|
Ceramic, Hardwood, Carpeted |
|
Foundation Type
|
Unknown |
|
Half Bath Total
|
2 |
|
Heating Fuel
|
Natural Gas |
|
Heating Type
|
Forced Air |
|
Stories Total
|
2 |
|
Size Interior
|
1,500 - 2,000 Ft2 |
|
Type
|
House |
|
Utility Water
|
Municipal Water |
Parking
Land
|
Acreage
|
No |
|
Fence Type
|
Fenced Yard |
|
Land Amenities
|
Park, Public Transit, Schools, Hospital |
|
Sewer
|
Sanitary Sewer |
|
Size Depth
|
85 Ft ,3 In |
|
Size Frontage
|
35 Ft ,1 In |
|
Size Irregular
|
35.1 X 85.3 Ft |
|
Size Total Text
|
35.1 X 85.3 Ft |
Rooms
| Level |
Type |
Length |
Width |
Dimensions |
|
Second Level |
Primary Bedroom |
4.3 m |
3.6 m |
4.3 m x 3.6 m |
|
Second Level |
Bedroom 2 |
3.35 m |
3.05 m |
3.35 m x 3.05 m |
|
Second Level |
Bedroom 3 |
3.05 m |
2.75 m |
3.05 m x 2.75 m |
|
Basement |
Recreational, Games Room |
5.8 m |
4 m |
5.8 m x 4 m |
|
Main Level |
Kitchen |
4.8 m |
3.2 m |
4.8 m x 3.2 m |
|
Main Level |
Eating Area |
4.8 m |
3.2 m |
4.8 m x 3.2 m |
|
Main Level |
Dining Room |
6 m |
3.5 m |
6 m x 3.5 m |
|
Main Level |
Living Room |
6 m |
3.5 m |
6 m x 3.5 m |
Utilities
|
Cable
|
Available |
|
Electricity
|
Installed |
|
Sewer
|
Installed |
https://www.realtor.ca/real-estate/28392400/3-hammersly-boulevard-markham-wismer-wismer

