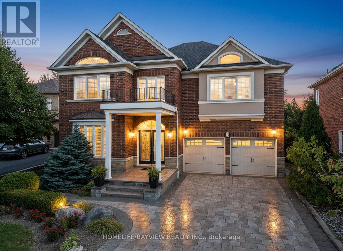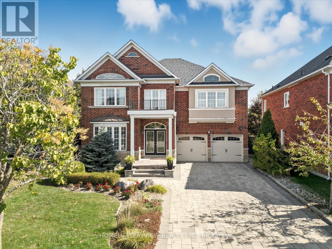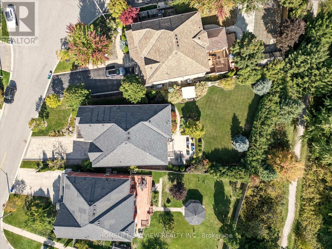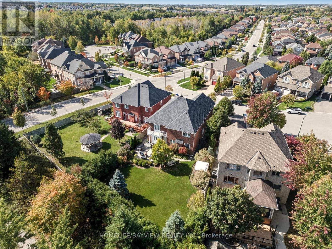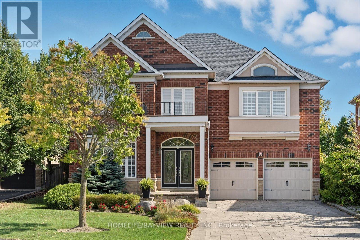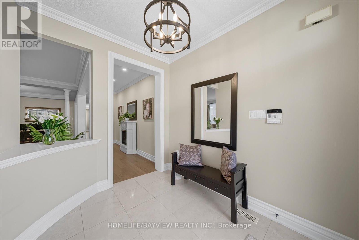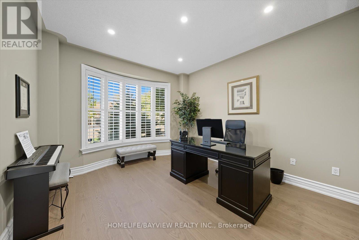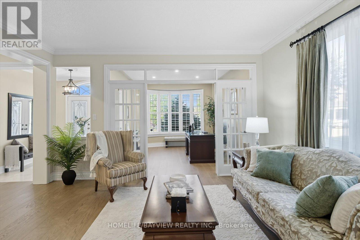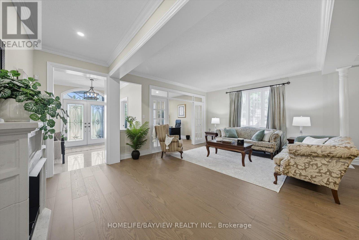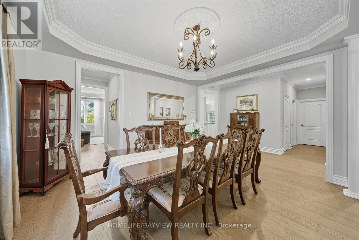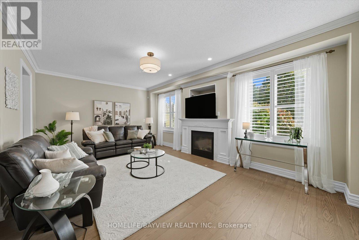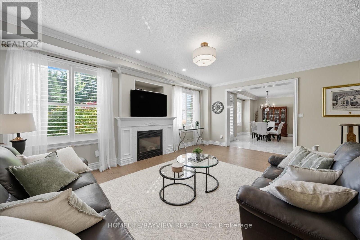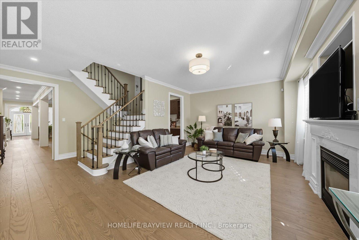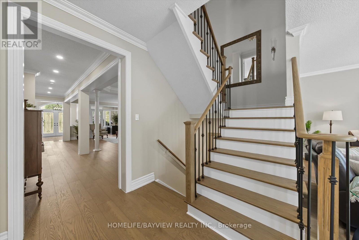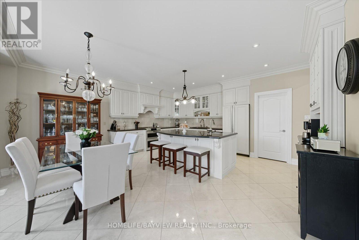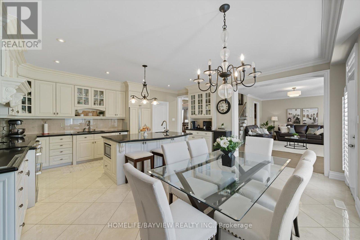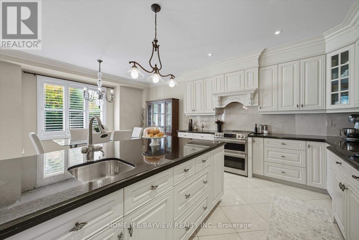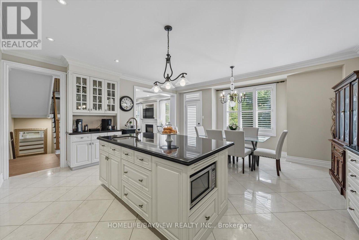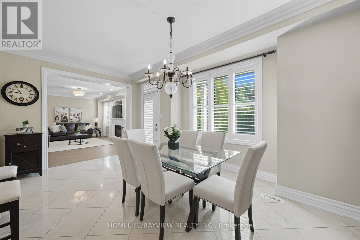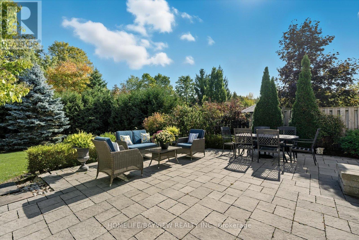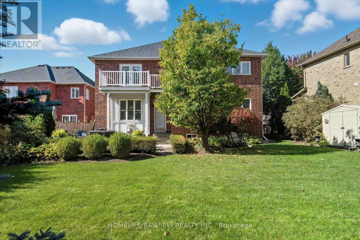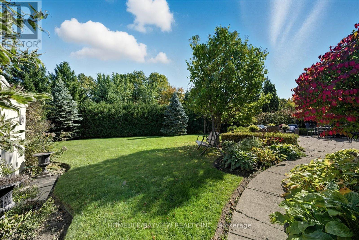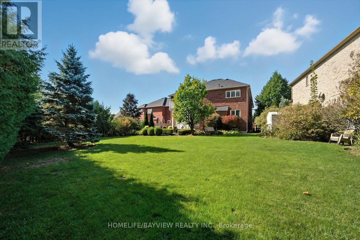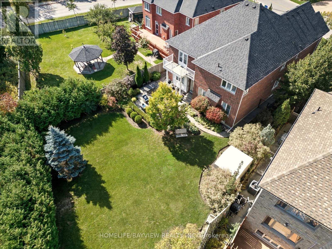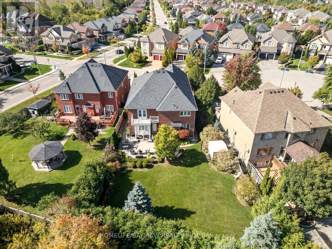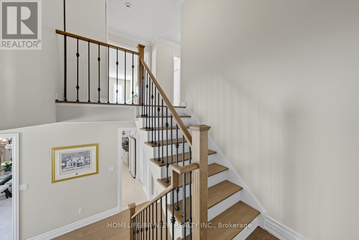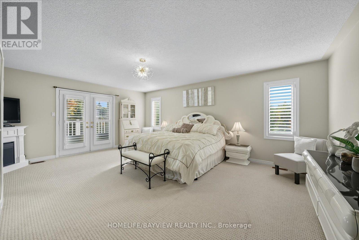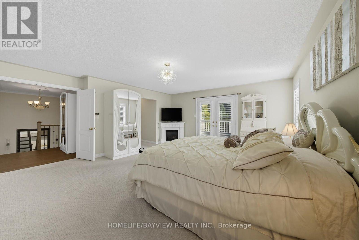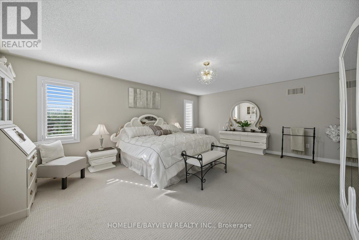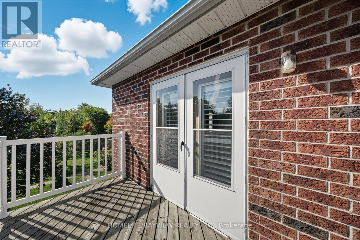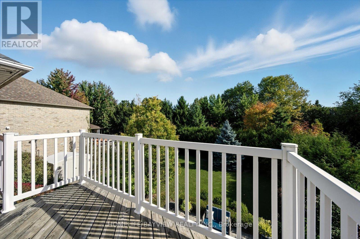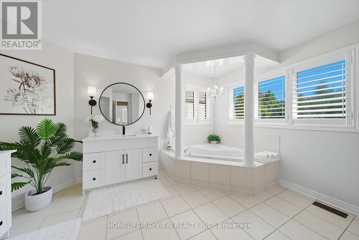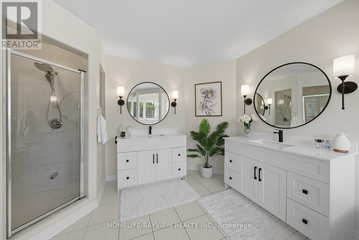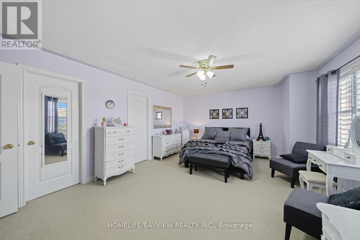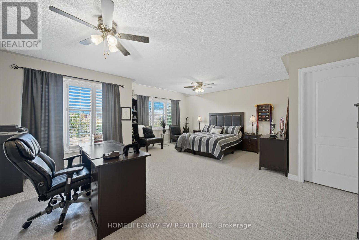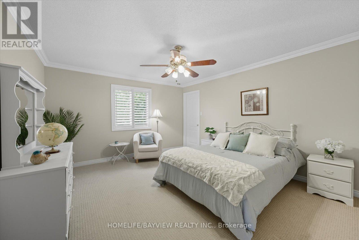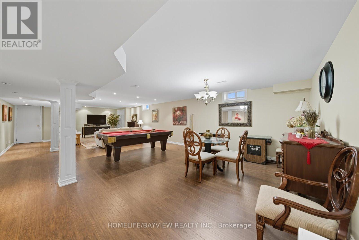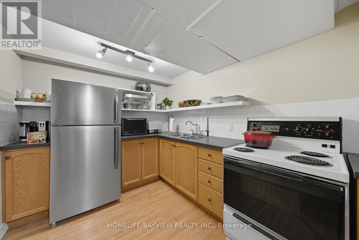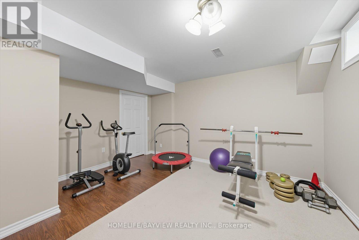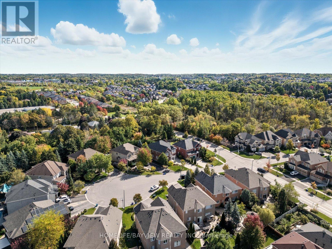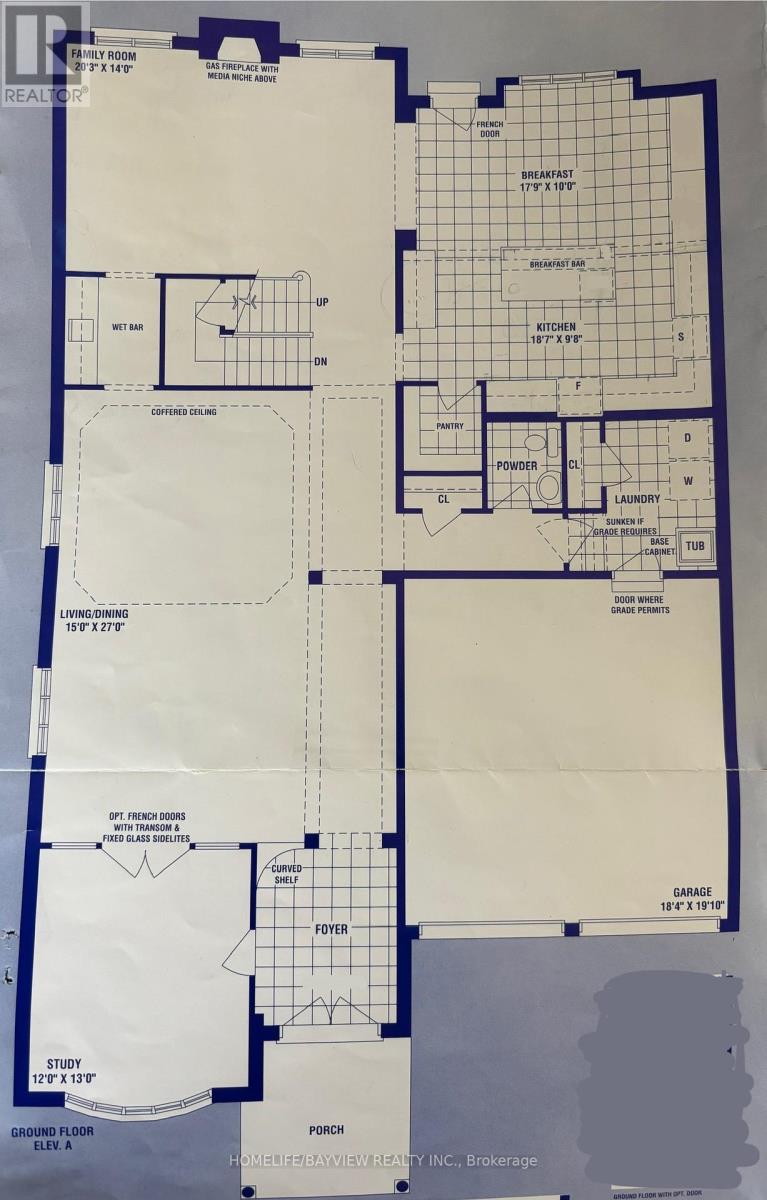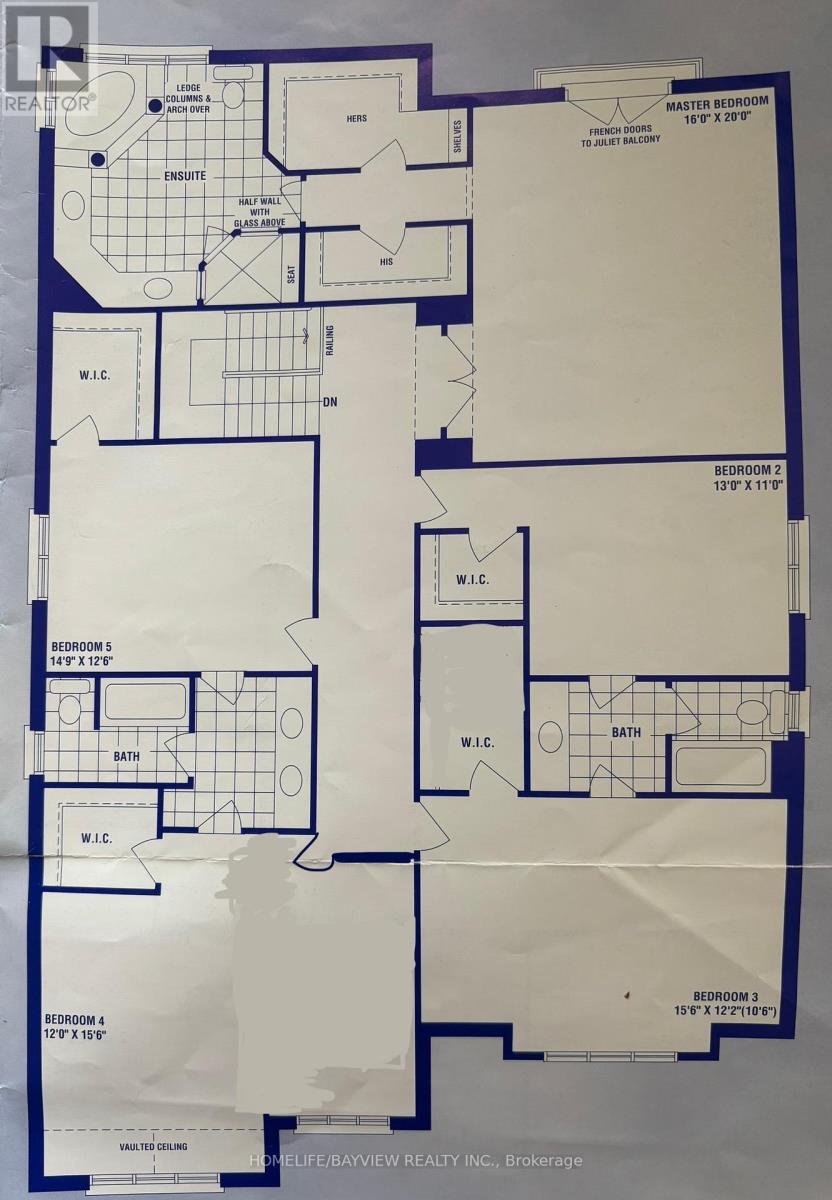7 Bedroom
5 Bathroom
3,500 - 5,000 ft2
Fireplace
Central Air Conditioning
Forced Air
Landscaped
$2,499,000
Discover one of the largest homes in the subdivision, offering over 6,200 sq. ft. of beautifully designed living space on an approximately 11,000 sq. ft. lot. With a total of 7 bedrooms and 5 bathrooms, this elegant home is perfectly suited for growing families and multi-generational living. The professionally landscaped exterior features a wide stone driveway and space for up to 6 cars, setting the stage for this impressive property. Inside, the layout and design is both welcoming and functional. The kitchen offers an expansive granite island with a secondary sink offering a reverse osmosis water filtration system, built-in appliances, and ample counter space, seamlessly connecting to the family room where hardwood floors, crown moulding, and a fireplace create a warm gathering place. A wet bar provides a stylish and convenient connection between the family room and dining room, making entertaining effortless. A versatile main floor den offers the perfect spot for a home office, study, or playroom. Upstairs, generously sized bedrooms provide plenty of space for family and guests, while the finished basement extends the living area with two additional bedrooms, a full kitchen, and a versatile recreation space. Step outside to your private backyard retreat, where cedar hedges provide privacy and a stone patio sets the stage for summer barbecues and relaxed evenings, with pool-sized potential for future customization. Set within Oak Ridges, this home is surrounded by natural beauty, conservation areas, and scenic paths, as well as the family-friendly Lake Wilcox with its waterfront trail. Several excellent schools and parks are also nearby, adding to the convenience and appeal for families, all while being just minutes from major highways for easy commuting. A rare opportunity to own a home that combines scale, elegance, and the beauty of a nature-focused community. (id:53661)
Property Details
|
MLS® Number
|
N12442503 |
|
Property Type
|
Single Family |
|
Neigbourhood
|
Oak Ridges |
|
Community Name
|
Oak Ridges |
|
Features
|
Cul-de-sac, Ravine, Guest Suite |
|
Parking Space Total
|
8 |
|
Structure
|
Patio(s), Porch, Deck, Shed |
Building
|
Bathroom Total
|
5 |
|
Bedrooms Above Ground
|
5 |
|
Bedrooms Below Ground
|
2 |
|
Bedrooms Total
|
7 |
|
Age
|
16 To 30 Years |
|
Amenities
|
Fireplace(s) |
|
Appliances
|
Central Vacuum, Water Purifier, Dishwasher, Dryer, Stove, Washer, Refrigerator |
|
Basement Development
|
Finished |
|
Basement Type
|
N/a (finished) |
|
Construction Style Attachment
|
Detached |
|
Cooling Type
|
Central Air Conditioning |
|
Exterior Finish
|
Brick, Stone |
|
Fire Protection
|
Alarm System |
|
Fireplace Present
|
Yes |
|
Fireplace Total
|
1 |
|
Flooring Type
|
Hardwood, Laminate, Tile, Carpeted |
|
Foundation Type
|
Concrete |
|
Half Bath Total
|
1 |
|
Heating Fuel
|
Natural Gas |
|
Heating Type
|
Forced Air |
|
Stories Total
|
2 |
|
Size Interior
|
3,500 - 5,000 Ft2 |
|
Type
|
House |
|
Utility Water
|
Municipal Water |
Parking
Land
|
Acreage
|
No |
|
Landscape Features
|
Landscaped |
|
Sewer
|
Sanitary Sewer |
|
Size Depth
|
167 Ft ,1 In |
|
Size Frontage
|
46 Ft ,7 In |
|
Size Irregular
|
46.6 X 167.1 Ft |
|
Size Total Text
|
46.6 X 167.1 Ft |
Rooms
| Level |
Type |
Length |
Width |
Dimensions |
|
Second Level |
Primary Bedroom |
6.1 m |
4.88 m |
6.1 m x 4.88 m |
|
Second Level |
Bedroom 2 |
3.96 m |
3.35 m |
3.96 m x 3.35 m |
|
Second Level |
Bedroom 3 |
4.75 m |
3.72 m |
4.75 m x 3.72 m |
|
Second Level |
Bedroom 4 |
6.22 m |
5.88 m |
6.22 m x 5.88 m |
|
Second Level |
Bedroom 5 |
4.54 m |
3.84 m |
4.54 m x 3.84 m |
|
Basement |
Bedroom |
5.49 m |
2.77 m |
5.49 m x 2.77 m |
|
Basement |
Bedroom |
4.51 m |
4.17 m |
4.51 m x 4.17 m |
|
Basement |
Recreational, Games Room |
10.82 m |
4.69 m |
10.82 m x 4.69 m |
|
Main Level |
Living Room |
4.58 m |
4.33 m |
4.58 m x 4.33 m |
|
Main Level |
Dining Room |
4.58 m |
3.87 m |
4.58 m x 3.87 m |
|
Main Level |
Kitchen |
5.49 m |
5.49 m |
5.49 m x 5.49 m |
|
Main Level |
Family Room |
6.19 m |
4.27 m |
6.19 m x 4.27 m |
https://www.realtor.ca/real-estate/28946749/3-crowling-court-richmond-hill-oak-ridges-oak-ridges

