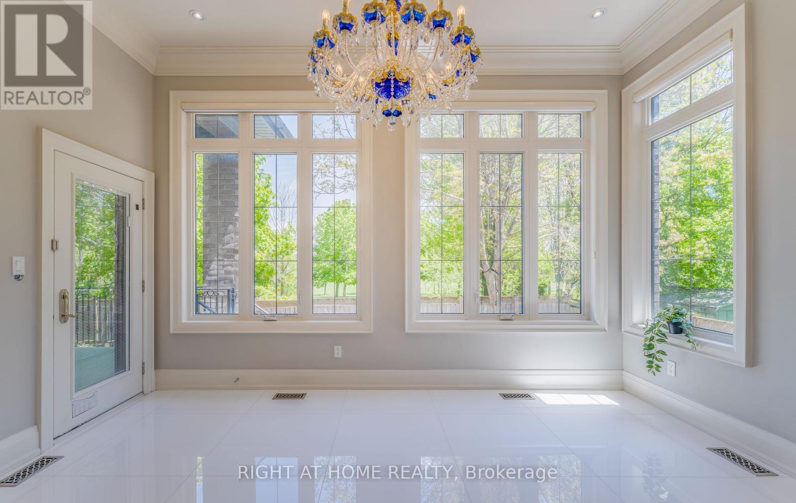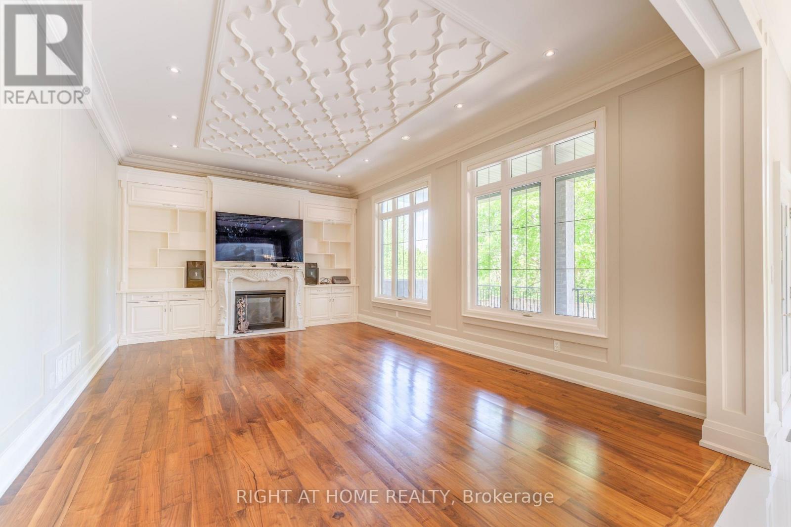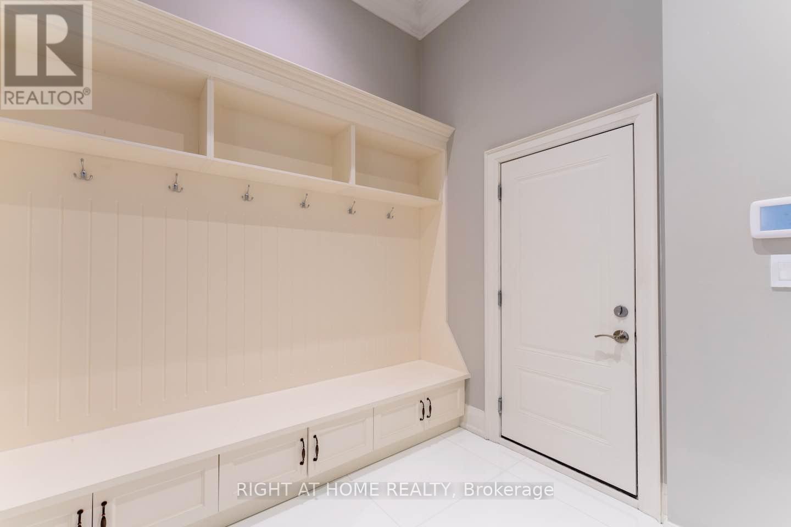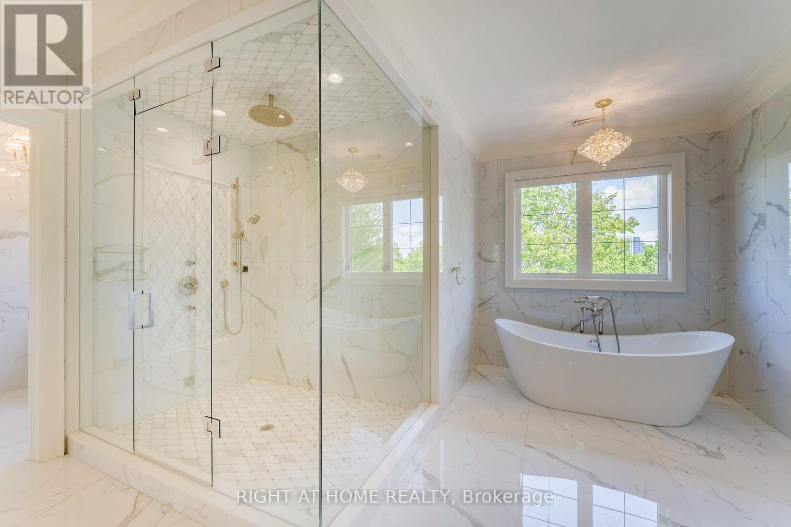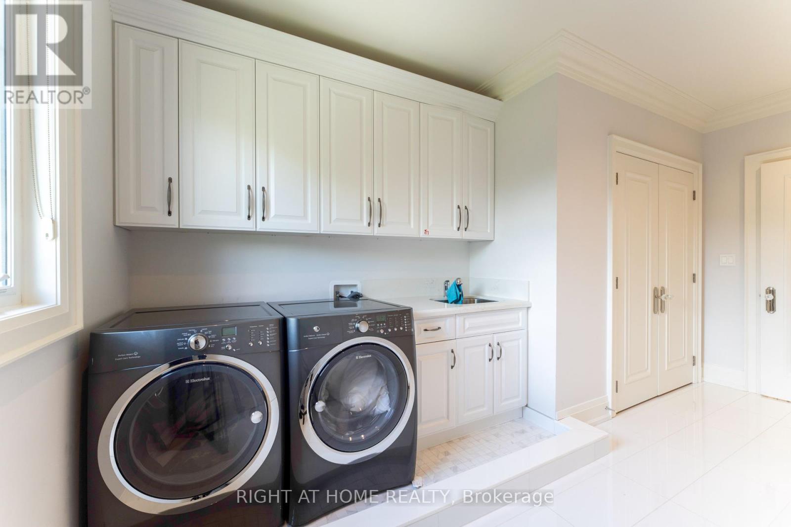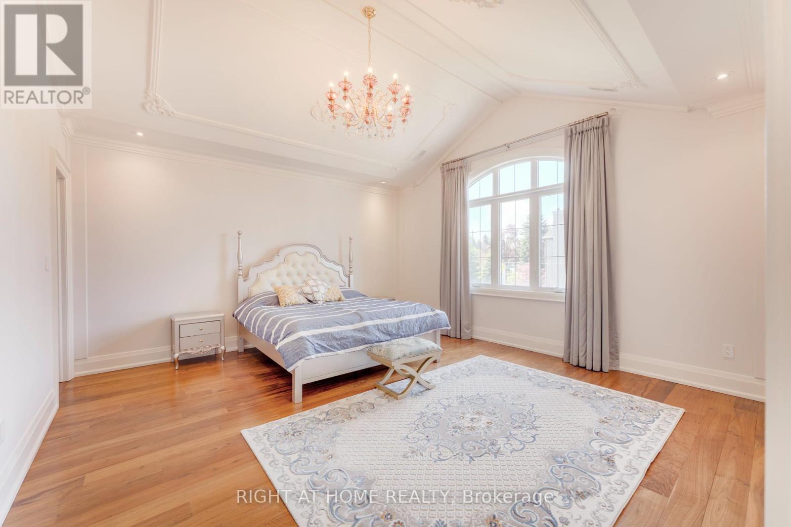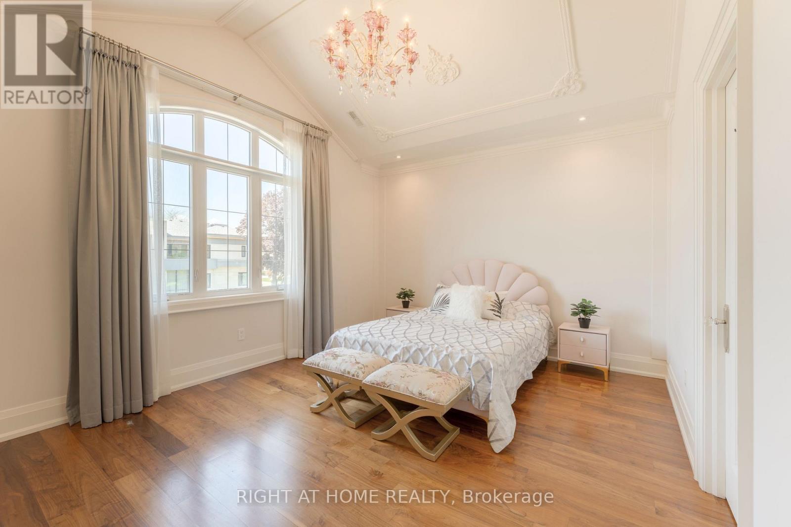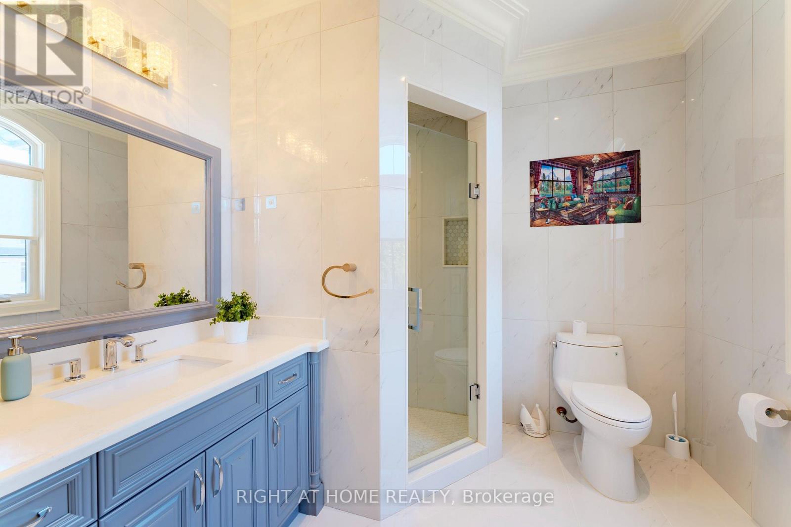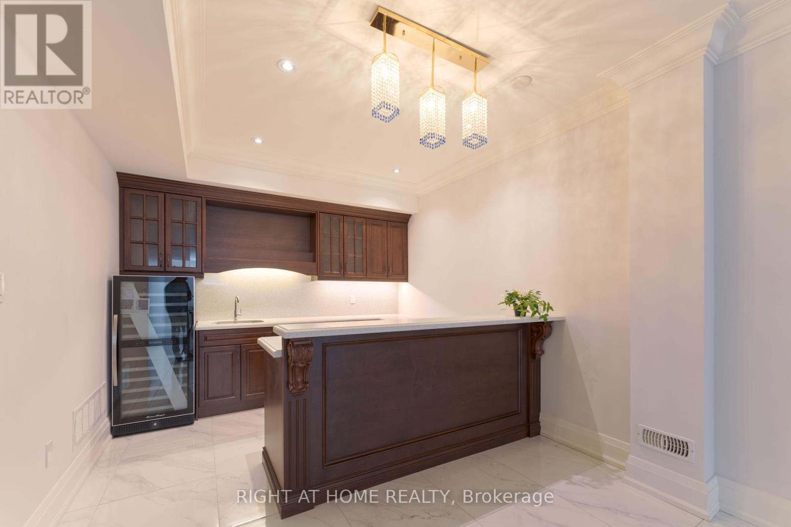6 Bedroom
7 Bathroom
5,000 - 100,000 ft2
Fireplace
Central Air Conditioning
Forced Air
$5,999,000
Welcome to 3 Claridge Drive, an exceptional custom-built home located in the prestigious South Richvale neighbourhood of Richmond Hill. This luxurious residence offers over 5,000 square feet (5441) of living space above grade, plus a fully finished basement (1986 square feet) designed for comfort and entertainment. Crafted with top-tier materials and meticulous attention to detail, the home features four generously sized bedrooms on the second floor, each with its own private ensuite, along with two additional bedrooms in the basement ideal for guests or extended family. The lower level also boasts a beautifully designed home theatre, creating a perfect retreat for movie nights. At the heart of the home is a stunning gourmet kitchen complete with high-quality cabinetry, premium appliances, and a spacious island, ideal for hosting and everyday living. With seven elegant washrooms, an automated security fence, and a backyard that faces onto a quiet school park yard, this property seamlessly combines luxury, privacy, and functionality. Set in a tranquil, upscale community with convenient access to transit, green spaces, and top-rated schools, 3 Claridge Drive offers an unparalleled lifestyle in one of Richmond Hill's most desirable areas. (id:53661)
Property Details
|
MLS® Number
|
N12157332 |
|
Property Type
|
Single Family |
|
Community Name
|
South Richvale |
|
Features
|
Carpet Free |
|
Parking Space Total
|
8 |
Building
|
Bathroom Total
|
7 |
|
Bedrooms Above Ground
|
4 |
|
Bedrooms Below Ground
|
2 |
|
Bedrooms Total
|
6 |
|
Basement Development
|
Finished |
|
Basement Features
|
Separate Entrance, Walk Out |
|
Basement Type
|
N/a (finished) |
|
Construction Style Attachment
|
Detached |
|
Cooling Type
|
Central Air Conditioning |
|
Exterior Finish
|
Brick, Stone |
|
Fireplace Present
|
Yes |
|
Foundation Type
|
Concrete |
|
Half Bath Total
|
2 |
|
Heating Fuel
|
Natural Gas |
|
Heating Type
|
Forced Air |
|
Stories Total
|
2 |
|
Size Interior
|
5,000 - 100,000 Ft2 |
|
Type
|
House |
|
Utility Water
|
Municipal Water |
Parking
Land
|
Acreage
|
No |
|
Sewer
|
Sanitary Sewer |
|
Size Depth
|
126 Ft |
|
Size Frontage
|
80 Ft ,9 In |
|
Size Irregular
|
80.8 X 126 Ft |
|
Size Total Text
|
80.8 X 126 Ft |
https://www.realtor.ca/real-estate/28332106/3-claridge-drive-richmond-hill-south-richvale-south-richvale








