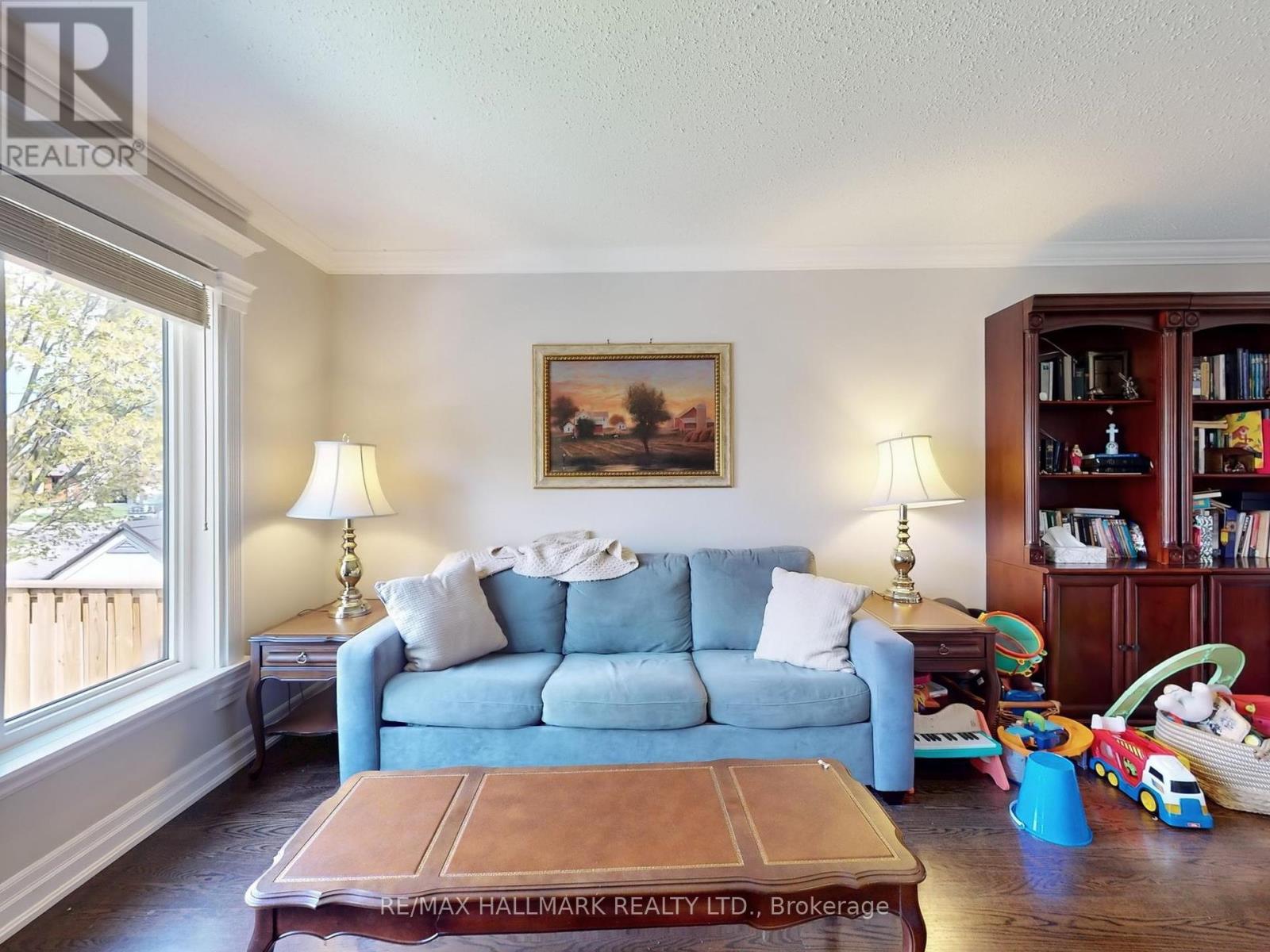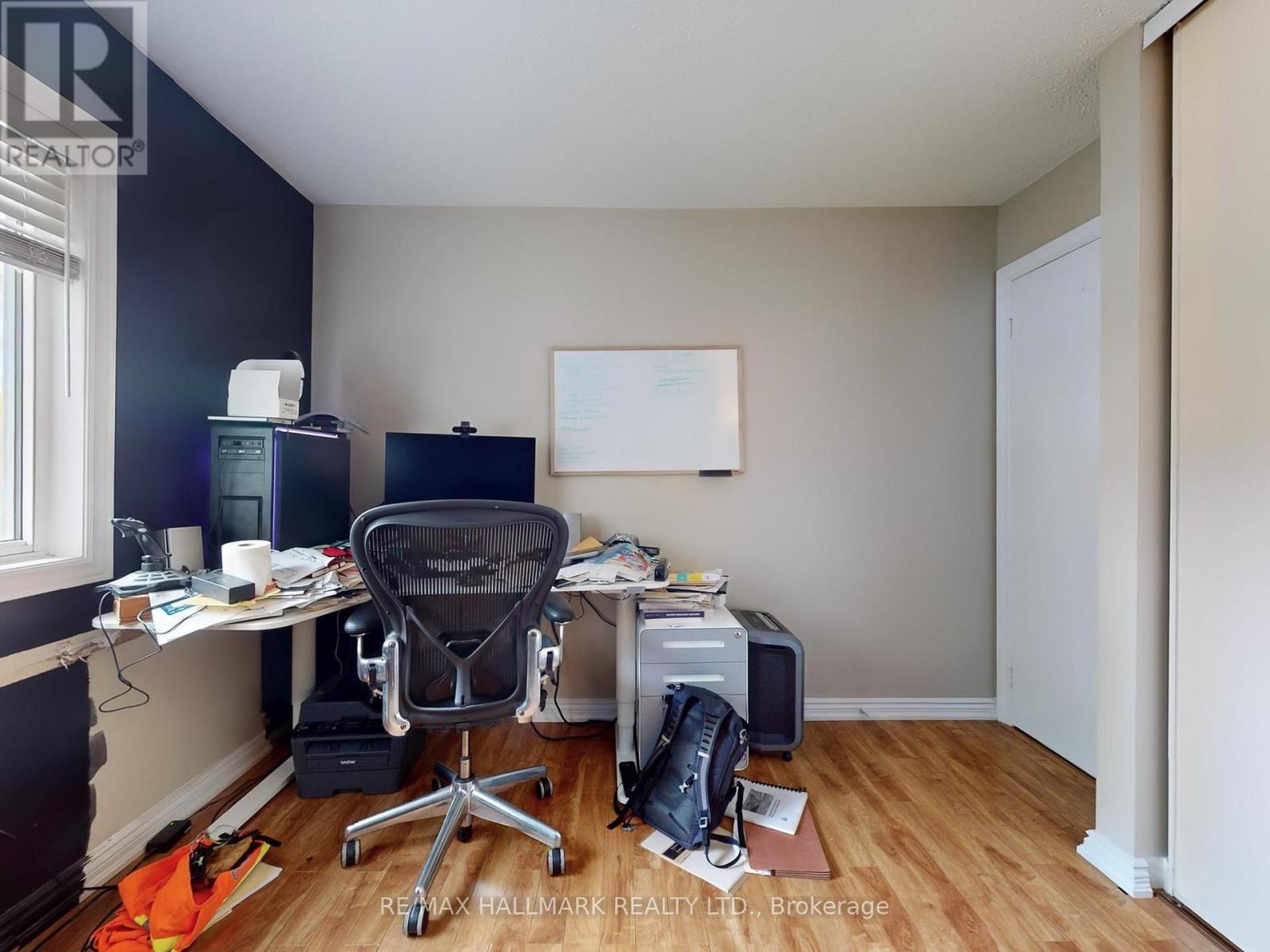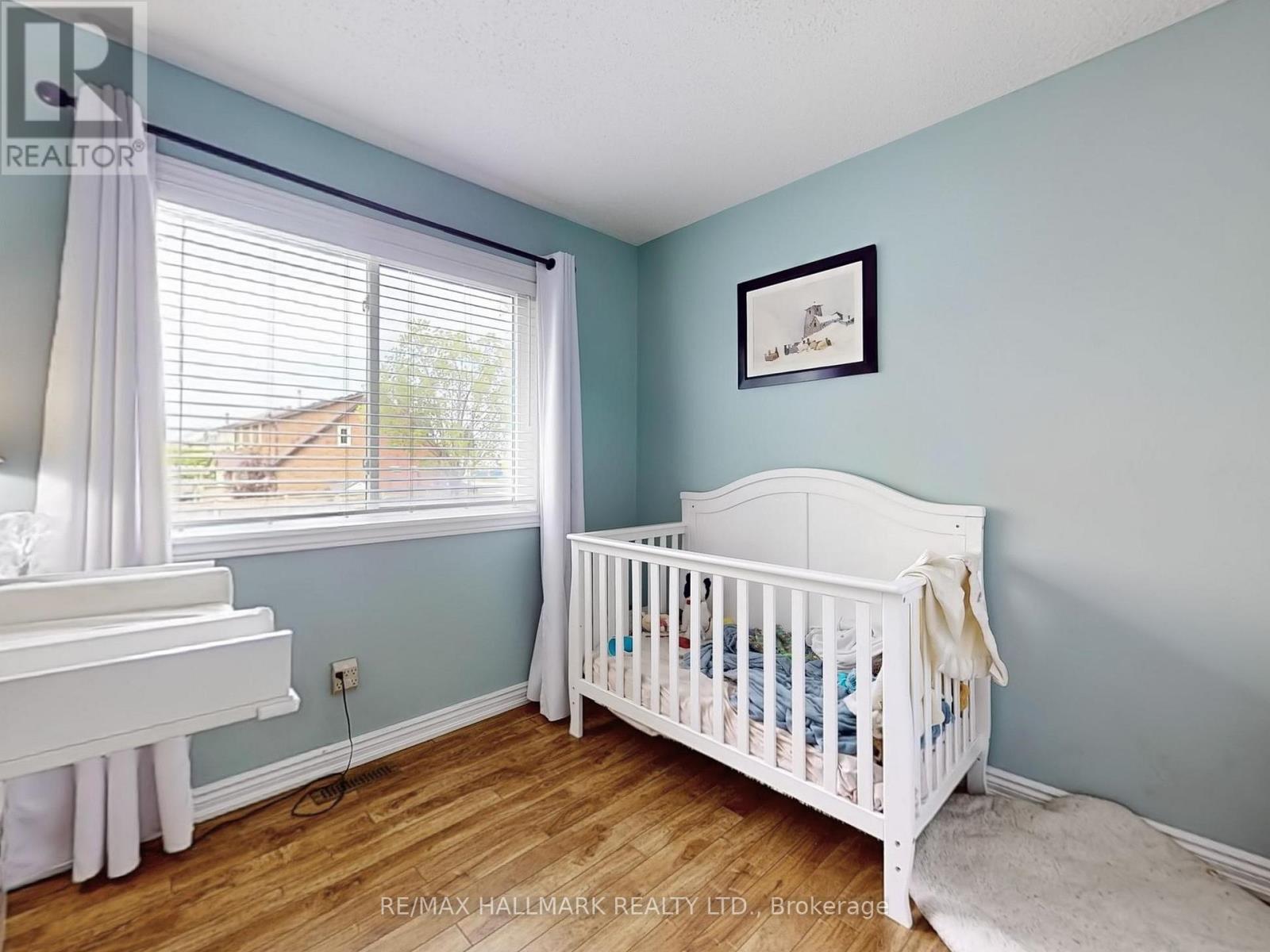4 Bedroom
3 Bathroom
1,100 - 1,500 ft2
Raised Bungalow
Central Air Conditioning
Forced Air
$3,500 Monthly
Great Opportunity to Lease Spacious & Sun-Filled 3+ 1 Bedroom, 3 Bath Home In Highly Desirable Courtice Neighborhood. Fantastic Layout with Large Principal Rooms & Huge Windows Throughout. Family Sized Kitchen with Breakfast Area Over Looking Backyard, Lots of Storage & Quartz Counter Top, Main Floor Laundry, Powder Room & Grand Foyer. 3 Generous Bedrooms on Main Floor w/ Large Closets with Closet Organizers and Over Sized 4 Piece Bath. The Basement Features A Huge Sun Filled Family Room With French Doors and Gas Fireplace, Separate Kitchen, 3 Piece Bath & Large Bedroom With Wall-Wall Closets. Sitting on a Picturesque Lot w/ Beautiful Gardens, Backyard Offers Large Deck & Concrete Patio Area As Well As Grass Area for Enjoyment. Double Garage and Parking For 6 Cars. Perfectly Located On A Quiet Street Close To Schools, Parks, Amenities, Transit, Hwy & More. (id:53661)
Property Details
|
MLS® Number
|
E12195634 |
|
Property Type
|
Single Family |
|
Community Name
|
Courtice |
|
Amenities Near By
|
Park, Schools, Public Transit, Place Of Worship |
|
Community Features
|
Community Centre |
|
Parking Space Total
|
6 |
|
Structure
|
Shed |
Building
|
Bathroom Total
|
3 |
|
Bedrooms Above Ground
|
3 |
|
Bedrooms Below Ground
|
1 |
|
Bedrooms Total
|
4 |
|
Architectural Style
|
Raised Bungalow |
|
Basement Features
|
Apartment In Basement |
|
Basement Type
|
N/a |
|
Construction Style Attachment
|
Detached |
|
Cooling Type
|
Central Air Conditioning |
|
Exterior Finish
|
Brick |
|
Flooring Type
|
Hardwood, Carpeted, Porcelain Tile, Laminate, Tile |
|
Foundation Type
|
Concrete |
|
Half Bath Total
|
1 |
|
Heating Fuel
|
Natural Gas |
|
Heating Type
|
Forced Air |
|
Stories Total
|
1 |
|
Size Interior
|
1,100 - 1,500 Ft2 |
|
Type
|
House |
|
Utility Water
|
Municipal Water |
Parking
Land
|
Acreage
|
No |
|
Fence Type
|
Fenced Yard |
|
Land Amenities
|
Park, Schools, Public Transit, Place Of Worship |
|
Sewer
|
Sanitary Sewer |
|
Size Depth
|
100 Ft ,2 In |
|
Size Frontage
|
50 Ft ,10 In |
|
Size Irregular
|
50.9 X 100.2 Ft |
|
Size Total Text
|
50.9 X 100.2 Ft |
Rooms
| Level |
Type |
Length |
Width |
Dimensions |
|
Basement |
Family Room |
7.45 m |
3.26 m |
7.45 m x 3.26 m |
|
Basement |
Bedroom |
5.39 m |
3.41 m |
5.39 m x 3.41 m |
|
Basement |
Foyer |
2.8 m |
1.7 m |
2.8 m x 1.7 m |
|
Basement |
Kitchen |
5.71 m |
3.09 m |
5.71 m x 3.09 m |
|
Main Level |
Living Room |
5.31 m |
3.49 m |
5.31 m x 3.49 m |
|
Main Level |
Dining Room |
3.56 m |
3.49 m |
3.56 m x 3.49 m |
|
Main Level |
Kitchen |
5.91 m |
3.18 m |
5.91 m x 3.18 m |
|
Main Level |
Eating Area |
5.91 m |
3.18 m |
5.91 m x 3.18 m |
|
Main Level |
Laundry Room |
2.23 m |
1.65 m |
2.23 m x 1.65 m |
|
Main Level |
Primary Bedroom |
4.75 m |
3.43 m |
4.75 m x 3.43 m |
|
Main Level |
Bedroom 2 |
2.81 m |
3.26 m |
2.81 m x 3.26 m |
|
Main Level |
Bedroom 3 |
3.26 m |
3.43 m |
3.26 m x 3.43 m |
https://www.realtor.ca/real-estate/28415123/3-cherry-blossom-crescent-clarington-courtice-courtice


















































