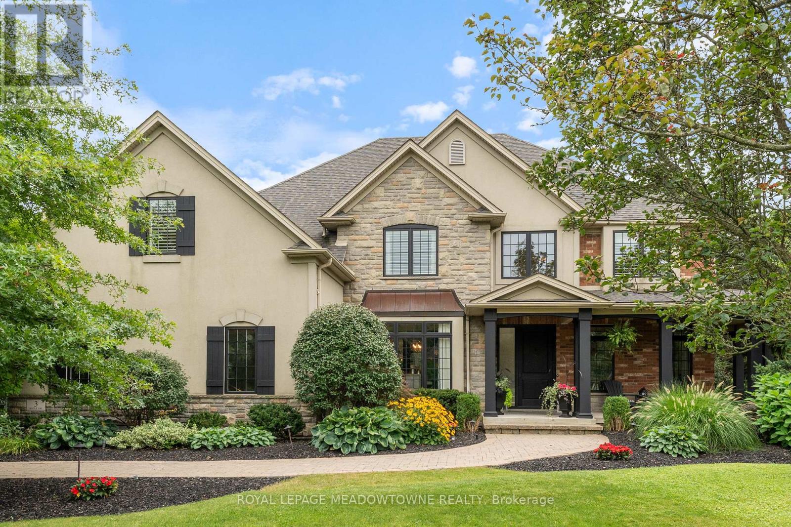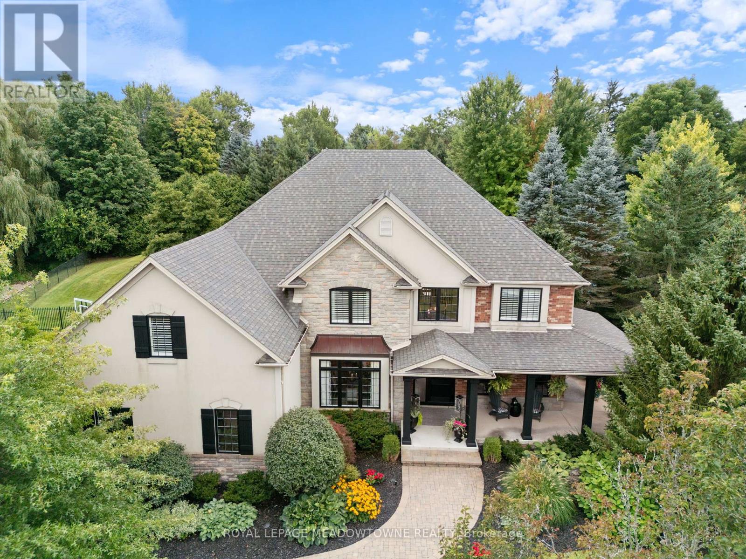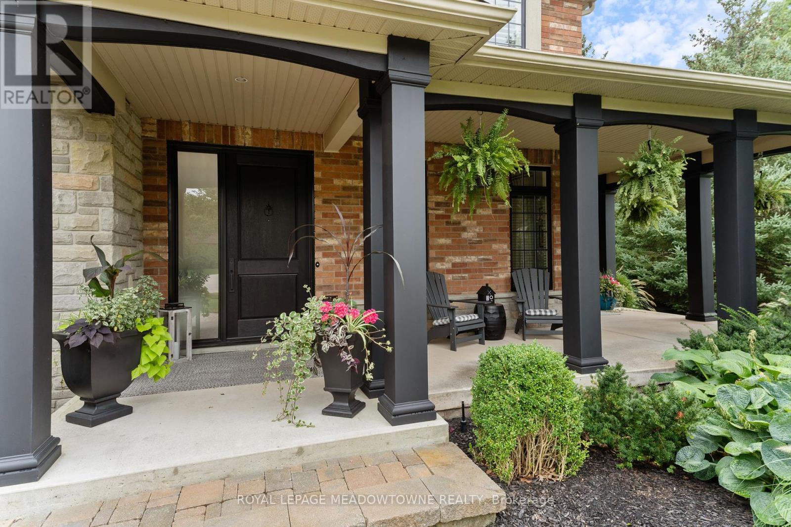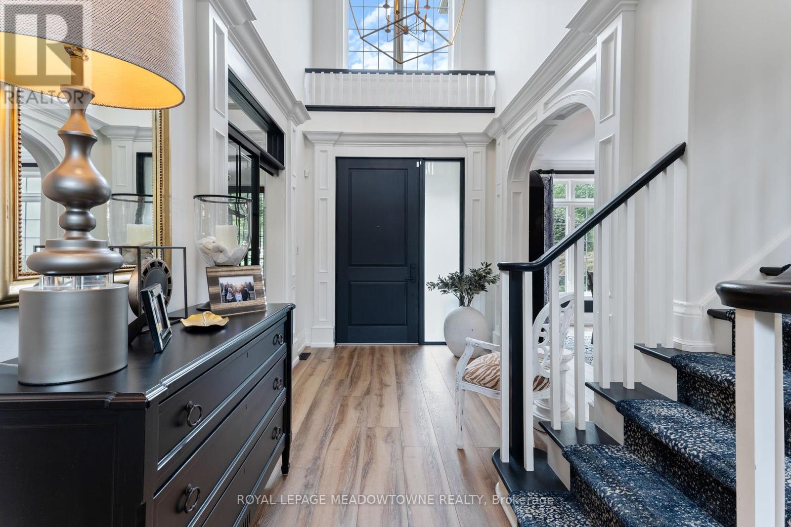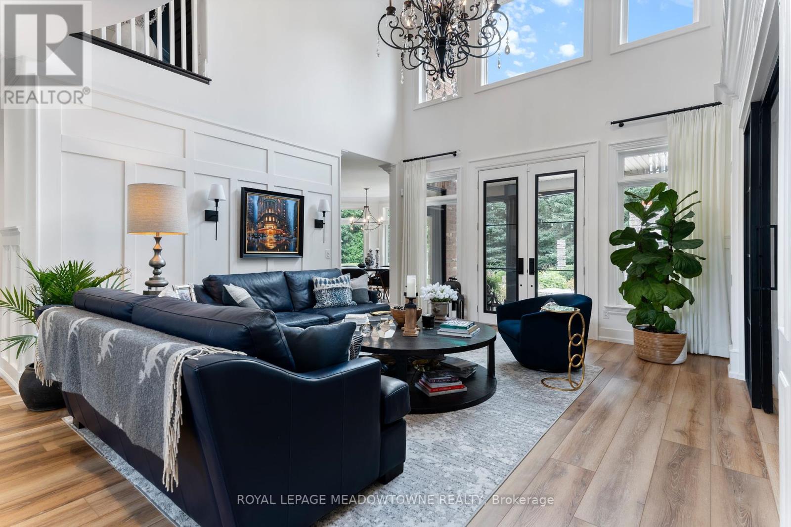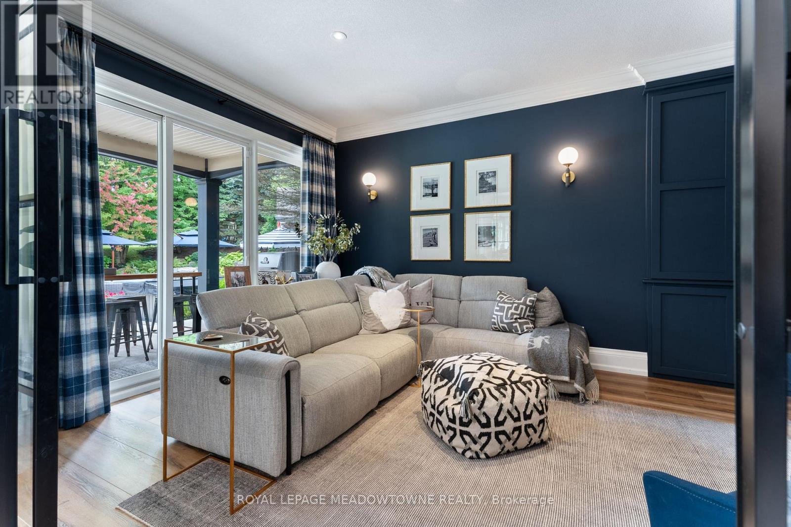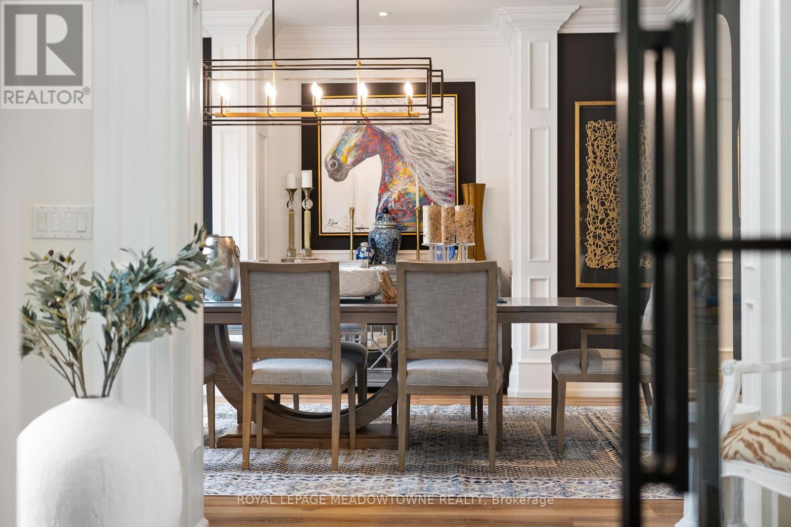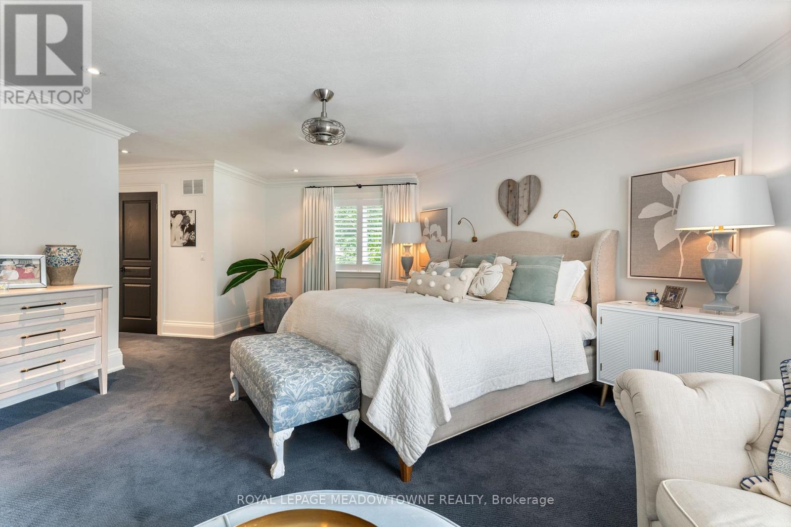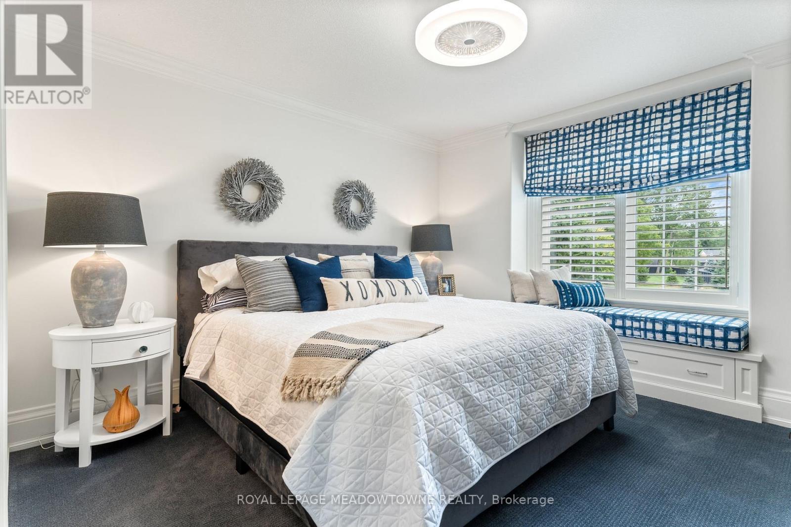4 Bedroom
5 Bathroom
3,500 - 5,000 ft2
Fireplace
Inground Pool
Central Air Conditioning
Forced Air
Lawn Sprinkler, Landscaped
$3,400,000
Welcome to 3 Bogle Drive. A Private Executive Retreat in Carlisle. Tucked away on a quiet court in one of Carlisle's most exclusive enclaves, 3 Bogle Drive offers luxury, privacy, and lifestyle in one stunning package. Set on over an acre of mature, tree-lined property, this 4,411 sq ft executive home blends elegant updates with timeless charm perfect for families, entertainers, or anyone seeking space and serenity just minutes from city life. Renovated from top to bottom in 2022/23, the home features wide-plank flooring, plush new carpet, and a custom kitchen with premium finishes and modern appliances. Oversized windows and new sliding garden doors flood the space with light, while fresh paint throughout creates a bright, welcoming feel. Upstairs, four spacious bedrooms include a luxurious primary suite with walk-in closet and spa-like ensuite. The second bedroom boasts an ensuite bath & walk-in closet while bedrooms 3 & 4 benefit from a Jack & Jill bathroom. Downstairs, a finished basement offers a gym, rec room, office and extra storage. Step outside to your very own backyard oasis: a resort-style saltwater pool with 2024 liner and new Pentair equipment with waterslide, a 2023 hot tub, pool cabana, an entertainer's dream. An insulated garage, 2023 Generac generator, full irrigation system, and professionally maintained systems make this home as functional as it is beautiful.Located in a quiet, upscale neighbourhood with top-rated schools, conservation areas, and easy highway access, 3 Bogle Drive isn't just a home it's a lifestyle. Schedule your private tour today and discover Carlisle's finest. (id:53661)
Property Details
|
MLS® Number
|
X12149719 |
|
Property Type
|
Single Family |
|
Neigbourhood
|
Carlisle |
|
Community Name
|
Carlisle |
|
Amenities Near By
|
Schools |
|
Community Features
|
School Bus |
|
Features
|
Wooded Area, Irregular Lot Size, Sump Pump |
|
Parking Space Total
|
13 |
|
Pool Features
|
Salt Water Pool |
|
Pool Type
|
Inground Pool |
|
Structure
|
Patio(s), Porch |
Building
|
Bathroom Total
|
5 |
|
Bedrooms Above Ground
|
4 |
|
Bedrooms Total
|
4 |
|
Age
|
16 To 30 Years |
|
Amenities
|
Fireplace(s) |
|
Appliances
|
Hot Tub, Garage Door Opener Remote(s), Oven - Built-in, Water Meter |
|
Basement Development
|
Finished |
|
Basement Type
|
Full (finished) |
|
Construction Style Attachment
|
Detached |
|
Cooling Type
|
Central Air Conditioning |
|
Exterior Finish
|
Brick |
|
Fireplace Present
|
Yes |
|
Fireplace Total
|
4 |
|
Foundation Type
|
Poured Concrete |
|
Half Bath Total
|
1 |
|
Heating Fuel
|
Natural Gas |
|
Heating Type
|
Forced Air |
|
Stories Total
|
2 |
|
Size Interior
|
3,500 - 5,000 Ft2 |
|
Type
|
House |
|
Utility Power
|
Generator |
|
Utility Water
|
Municipal Water |
Parking
Land
|
Acreage
|
No |
|
Land Amenities
|
Schools |
|
Landscape Features
|
Lawn Sprinkler, Landscaped |
|
Sewer
|
Septic System |
|
Size Depth
|
237 Ft ,1 In |
|
Size Frontage
|
39 Ft ,10 In |
|
Size Irregular
|
39.9 X 237.1 Ft ; Irregular |
|
Size Total Text
|
39.9 X 237.1 Ft ; Irregular|1/2 - 1.99 Acres |
|
Zoning Description
|
S1 |
Rooms
| Level |
Type |
Length |
Width |
Dimensions |
|
Second Level |
Bedroom 2 |
3.41 m |
4.3 m |
3.41 m x 4.3 m |
|
Second Level |
Bedroom 3 |
3.41 m |
4.16 m |
3.41 m x 4.16 m |
|
Second Level |
Bedroom 4 |
3.9 m |
4.12 m |
3.9 m x 4.12 m |
|
Second Level |
Laundry Room |
2.28 m |
2.34 m |
2.28 m x 2.34 m |
|
Second Level |
Primary Bedroom |
7.14 m |
5.23 m |
7.14 m x 5.23 m |
|
Lower Level |
Recreational, Games Room |
6.8 m |
10.13 m |
6.8 m x 10.13 m |
|
Lower Level |
Games Room |
4.66 m |
4.48 m |
4.66 m x 4.48 m |
|
Lower Level |
Exercise Room |
9.23 m |
8.17 m |
9.23 m x 8.17 m |
|
Lower Level |
Utility Room |
8.77 m |
3.14 m |
8.77 m x 3.14 m |
|
Lower Level |
Other |
4.42 m |
4.53 m |
4.42 m x 4.53 m |
|
Ground Level |
Kitchen |
7 m |
3.87 m |
7 m x 3.87 m |
|
Ground Level |
Eating Area |
4.23 m |
4.14 m |
4.23 m x 4.14 m |
|
Ground Level |
Family Room |
3.91 m |
4.32 m |
3.91 m x 4.32 m |
|
Ground Level |
Dining Room |
3.38 m |
4.53 m |
3.38 m x 4.53 m |
|
Ground Level |
Office |
3.41 m |
3.62 m |
3.41 m x 3.62 m |
|
Ground Level |
Living Room |
4.39 m |
4.87 m |
4.39 m x 4.87 m |
|
Ground Level |
Sitting Room |
3.41 m |
4.77 m |
3.41 m x 4.77 m |
|
Ground Level |
Pantry |
1.54 m |
3.17 m |
1.54 m x 3.17 m |
|
Ground Level |
Mud Room |
2.76 m |
2.17 m |
2.76 m x 2.17 m |
https://www.realtor.ca/real-estate/28315712/3-bogle-drive-hamilton-carlisle-carlisle

