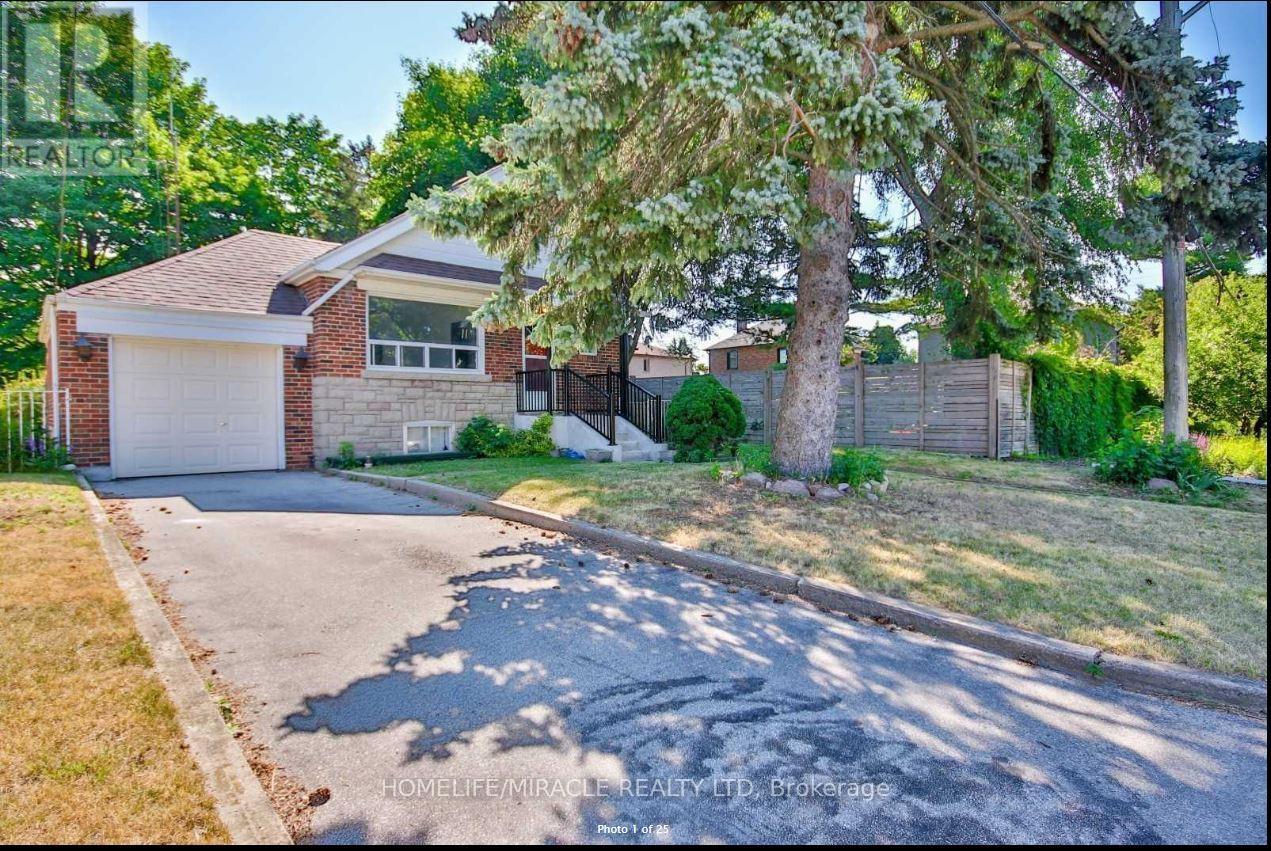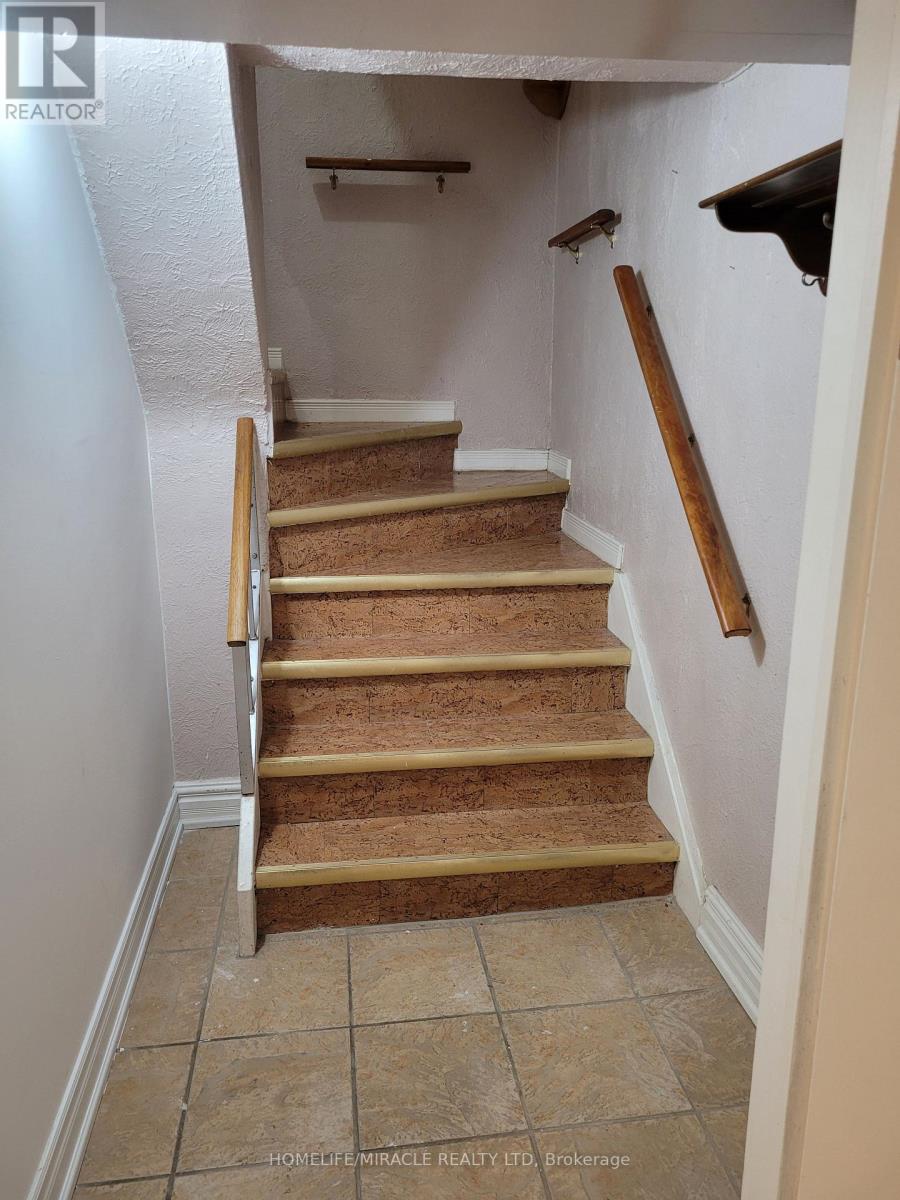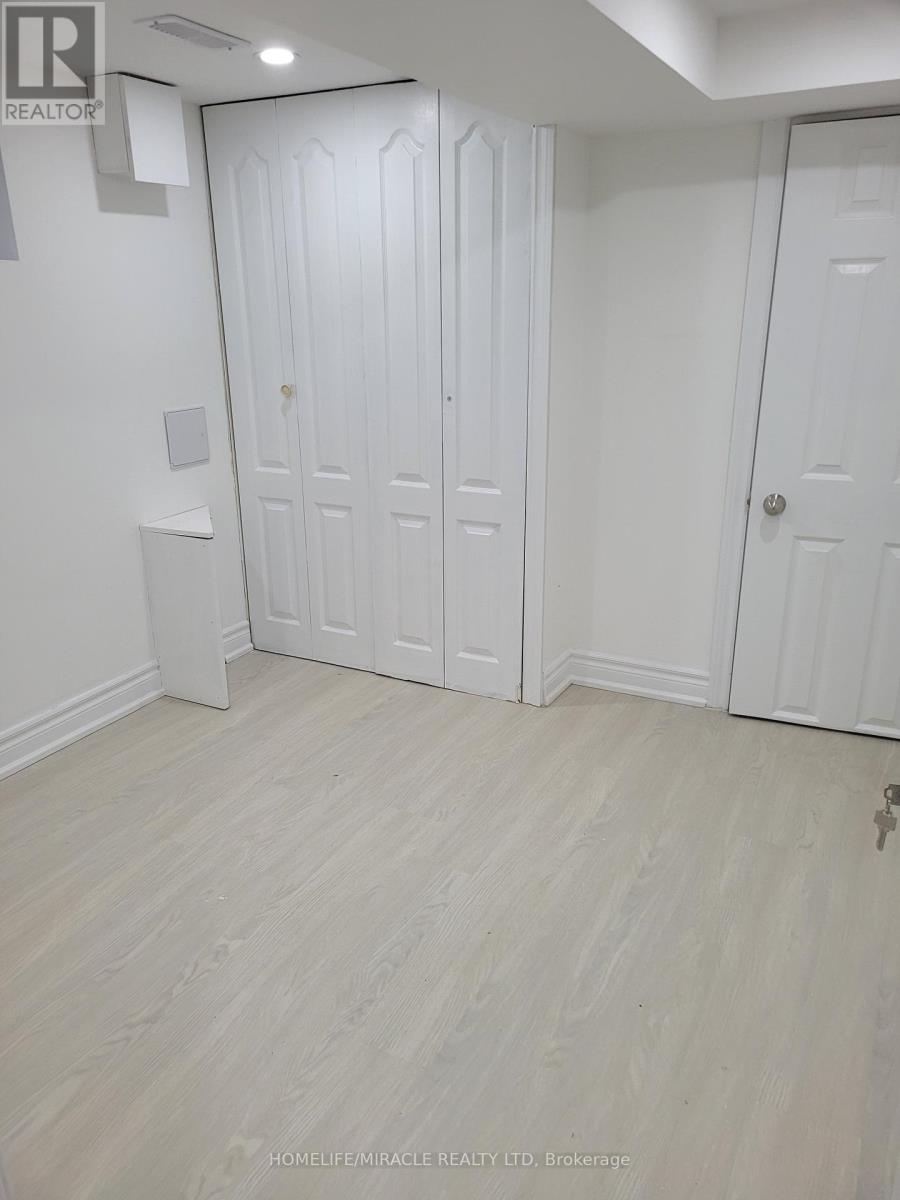3 Bedroom
1 Bathroom
700 - 1,100 ft2
Bungalow
Central Air Conditioning
Forced Air
$1,800 Monthly
Beautiful Area Located In Desirable Cliffside Area With Lake View. Fully Renovated Top To Bottom In A Premium Lot, Featuring Three Bedrooms. Walk To Schools, Shopping & Transits. Minutes To Hospitals, Downtown , Major Highways, Lake, The Bluffs & Rosetta Mclean Gardens. (id:53661)
Property Details
|
MLS® Number
|
E12211263 |
|
Property Type
|
Single Family |
|
Neigbourhood
|
Scarborough |
|
Community Name
|
Birchcliffe-Cliffside |
|
Amenities Near By
|
Park |
|
Parking Space Total
|
1 |
Building
|
Bathroom Total
|
1 |
|
Bedrooms Above Ground
|
3 |
|
Bedrooms Total
|
3 |
|
Appliances
|
Dryer, Stove, Washer, Refrigerator |
|
Architectural Style
|
Bungalow |
|
Basement Features
|
Separate Entrance |
|
Basement Type
|
N/a |
|
Construction Style Attachment
|
Detached |
|
Cooling Type
|
Central Air Conditioning |
|
Exterior Finish
|
Brick |
|
Flooring Type
|
Laminate, Parquet, Tile |
|
Foundation Type
|
Concrete |
|
Heating Fuel
|
Natural Gas |
|
Heating Type
|
Forced Air |
|
Stories Total
|
1 |
|
Size Interior
|
700 - 1,100 Ft2 |
|
Type
|
House |
|
Utility Water
|
Municipal Water |
Parking
Land
|
Acreage
|
No |
|
Land Amenities
|
Park |
|
Sewer
|
Sanitary Sewer |
|
Size Frontage
|
50 Ft |
|
Size Irregular
|
50 Ft |
|
Size Total Text
|
50 Ft |
|
Surface Water
|
Lake/pond |
Rooms
| Level |
Type |
Length |
Width |
Dimensions |
|
Basement |
Living Room |
3.42 m |
5.14 m |
3.42 m x 5.14 m |
|
Basement |
Kitchen |
3.41 m |
3.3 m |
3.41 m x 3.3 m |
|
Basement |
Bedroom |
2.81 m |
3.89 m |
2.81 m x 3.89 m |
|
Basement |
Bedroom 2 |
2.87 m |
4.35 m |
2.87 m x 4.35 m |
|
Basement |
Bedroom 3 |
2.84 m |
3.2 m |
2.84 m x 3.2 m |
|
Basement |
Bathroom |
3.45 m |
3.3 m |
3.45 m x 3.3 m |
|
Basement |
Laundry Room |
2.31 m |
2 m |
2.31 m x 2 m |
Utilities
|
Cable
|
Available |
|
Electricity
|
Installed |
|
Sewer
|
Installed |
https://www.realtor.ca/real-estate/28448414/3-birchlawn-avenue-toronto-birchcliffe-cliffside-birchcliffe-cliffside













