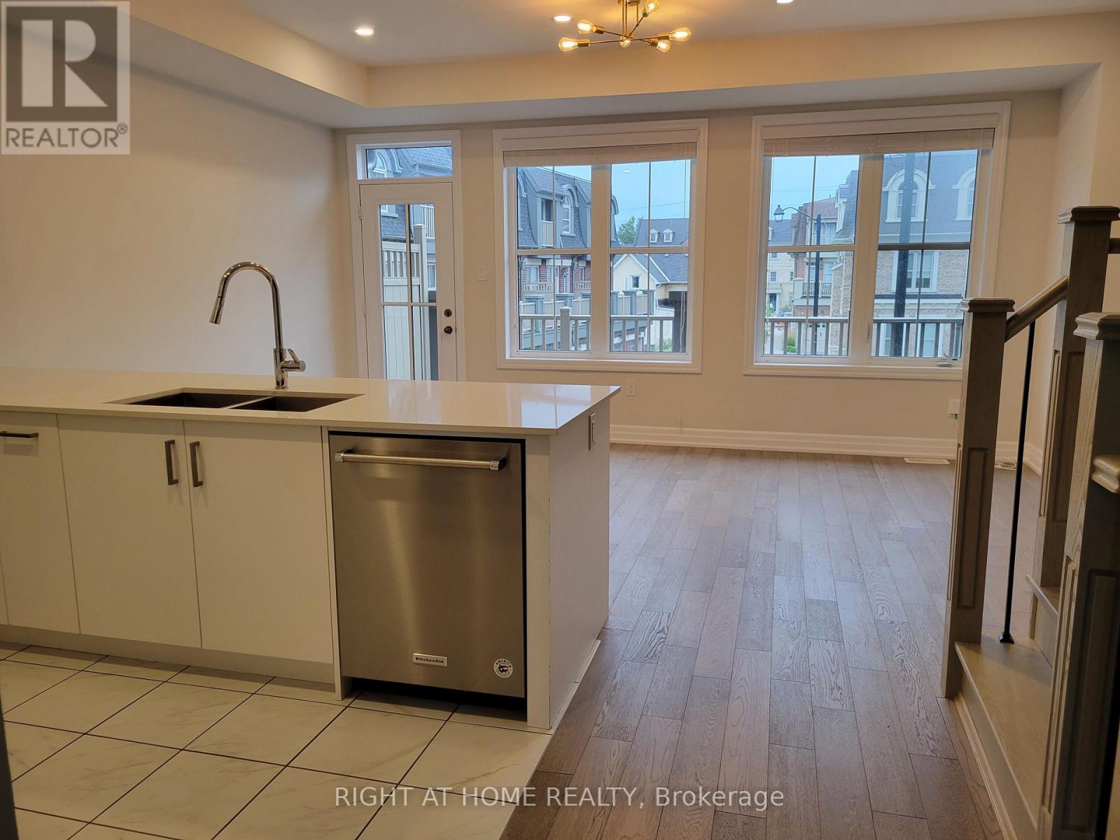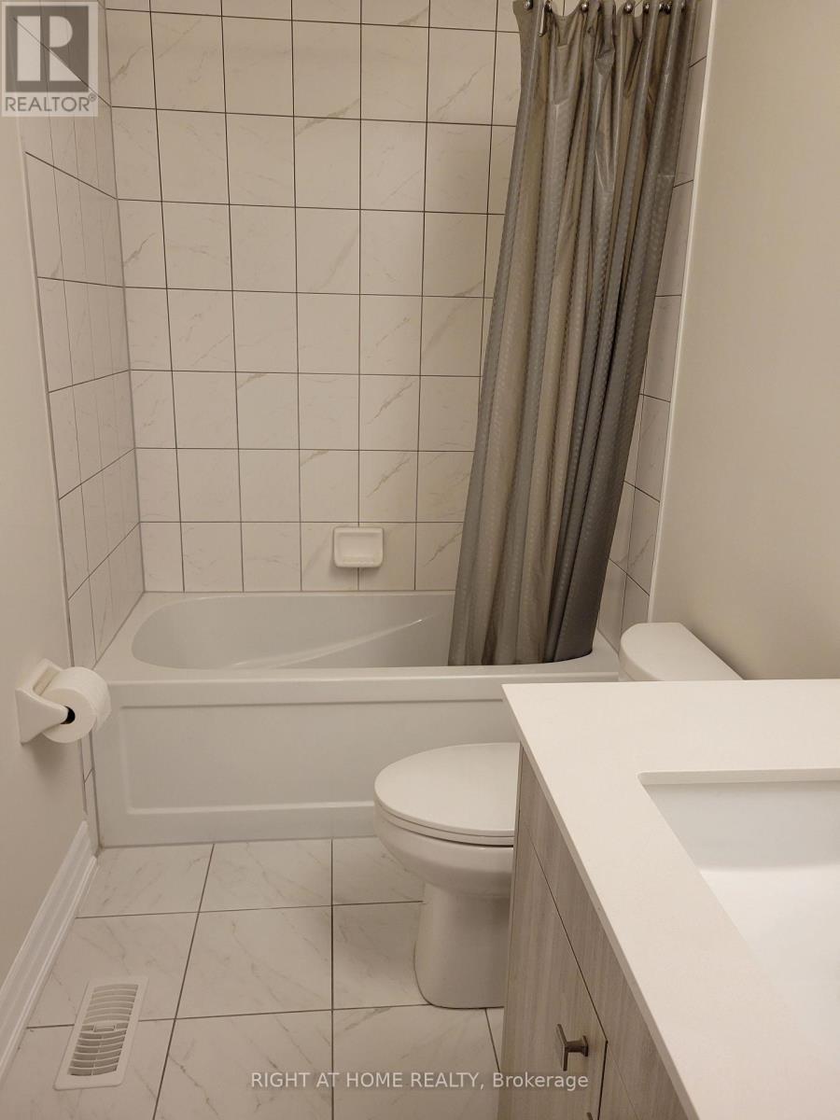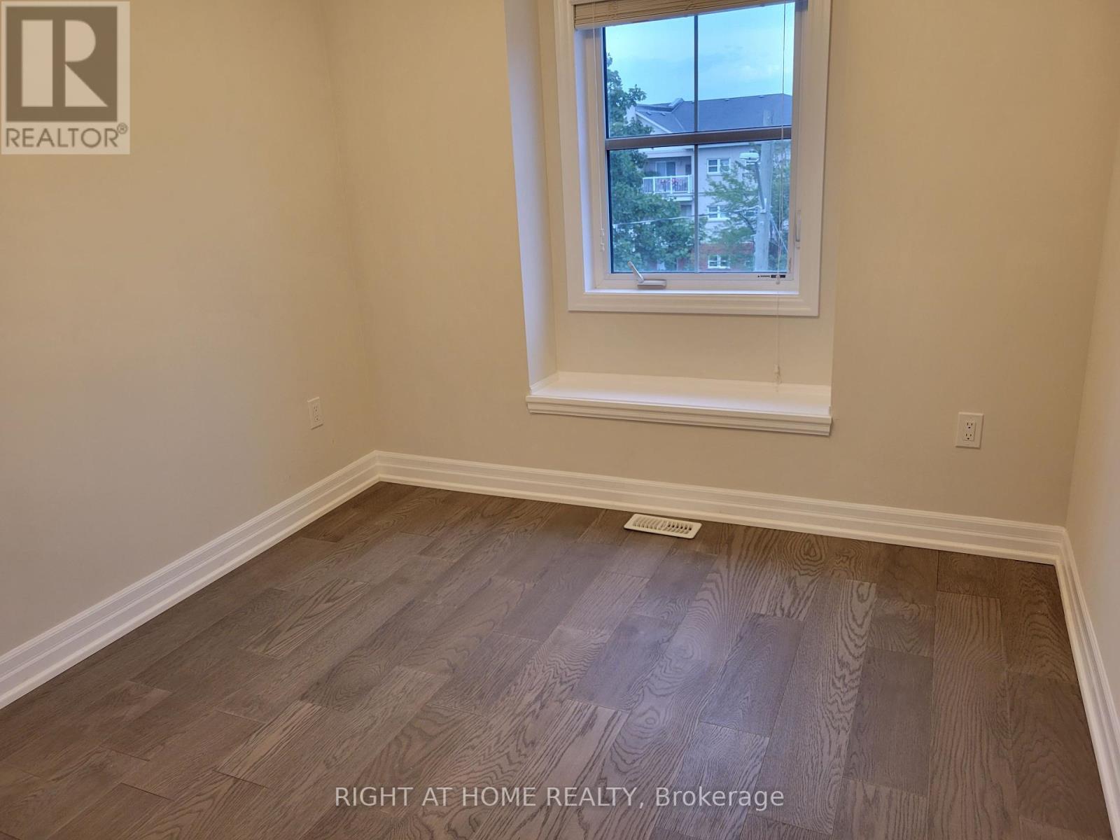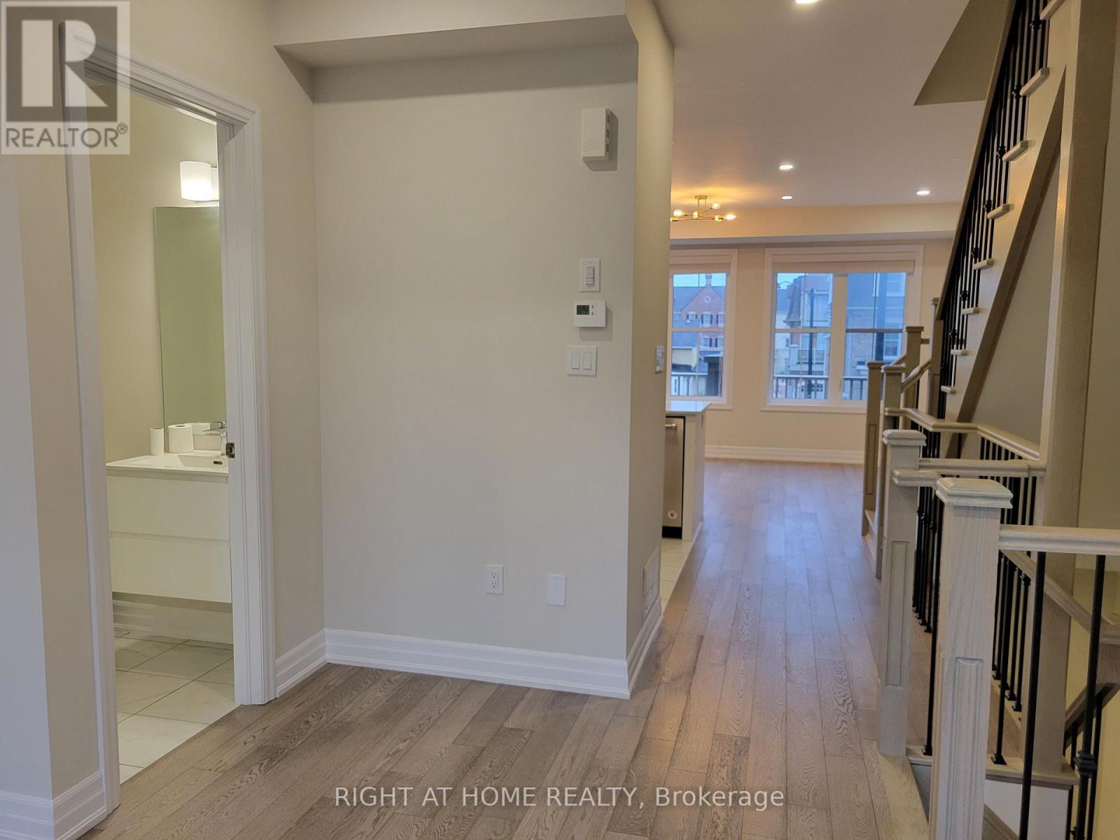4 Bedroom
3 Bathroom
2,000 - 2,500 ft2
Fireplace
Central Air Conditioning
Forced Air
$3,950 Monthly
A Luxury Townhome Completely Upgraded, Freehold Approximately 2,200 sf., Upgraded & Modern 9 feet Ceiling, *Pot Lights Throughout on 2nd Floor Ceiling, Waffle Ceiling & Fireplace in Family Room, Two Garage with Auto separate Lift Door, Walk-out Balcony, Close to Maple Community Center, Library, Go Train Station & Vaughan City Hall. (id:53661)
Property Details
|
MLS® Number
|
N12176615 |
|
Property Type
|
Single Family |
|
Neigbourhood
|
Maple |
|
Community Name
|
Maple |
|
Features
|
Carpet Free |
|
Parking Space Total
|
2 |
Building
|
Bathroom Total
|
3 |
|
Bedrooms Above Ground
|
3 |
|
Bedrooms Below Ground
|
1 |
|
Bedrooms Total
|
4 |
|
Age
|
0 To 5 Years |
|
Amenities
|
Fireplace(s) |
|
Appliances
|
Garage Door Opener Remote(s), Dishwasher, Dryer, Stove, Washer, Window Coverings, Refrigerator |
|
Basement Type
|
Crawl Space |
|
Construction Style Attachment
|
Attached |
|
Cooling Type
|
Central Air Conditioning |
|
Exterior Finish
|
Brick |
|
Fireplace Present
|
Yes |
|
Flooring Type
|
Hardwood, Tile |
|
Foundation Type
|
Concrete |
|
Half Bath Total
|
1 |
|
Heating Fuel
|
Natural Gas |
|
Heating Type
|
Forced Air |
|
Stories Total
|
3 |
|
Size Interior
|
2,000 - 2,500 Ft2 |
|
Type
|
Row / Townhouse |
|
Utility Water
|
Municipal Water |
Parking
Land
|
Acreage
|
No |
|
Sewer
|
Sanitary Sewer |
Rooms
| Level |
Type |
Length |
Width |
Dimensions |
|
Second Level |
Living Room |
18.7 m |
11.98 m |
18.7 m x 11.98 m |
|
Second Level |
Family Room |
18.18 m |
15.42 m |
18.18 m x 15.42 m |
|
Second Level |
Kitchen |
11.48 m |
9.97 m |
11.48 m x 9.97 m |
|
Third Level |
Primary Bedroom |
16.4 m |
11.58 m |
16.4 m x 11.58 m |
|
Third Level |
Bedroom 2 |
15.09 m |
9.02 m |
15.09 m x 9.02 m |
|
Third Level |
Bedroom 3 |
11.25 m |
9.15 m |
11.25 m x 9.15 m |
|
Ground Level |
Recreational, Games Room |
15.42 m |
11.88 m |
15.42 m x 11.88 m |
|
Ground Level |
Laundry Room |
10.17 m |
5.97 m |
10.17 m x 5.97 m |
Utilities
|
Cable
|
Available |
|
Electricity
|
Installed |
|
Sewer
|
Installed |
https://www.realtor.ca/real-estate/28374021/3-8-church-street-vaughan-maple-maple




























