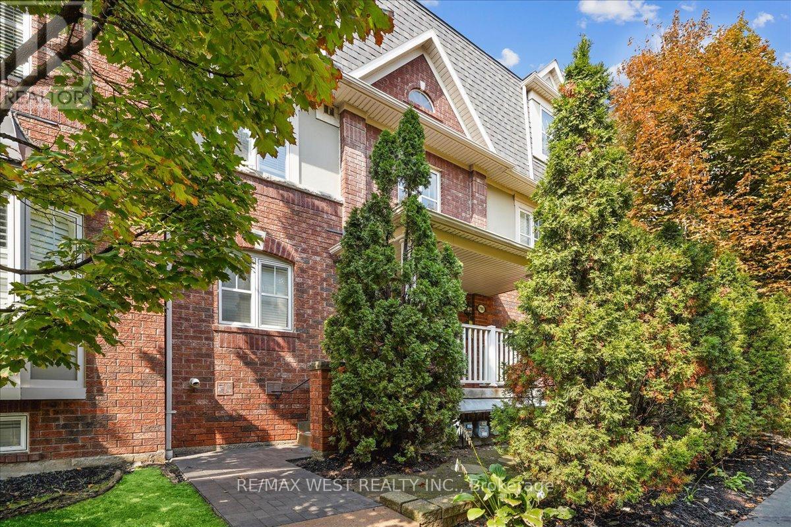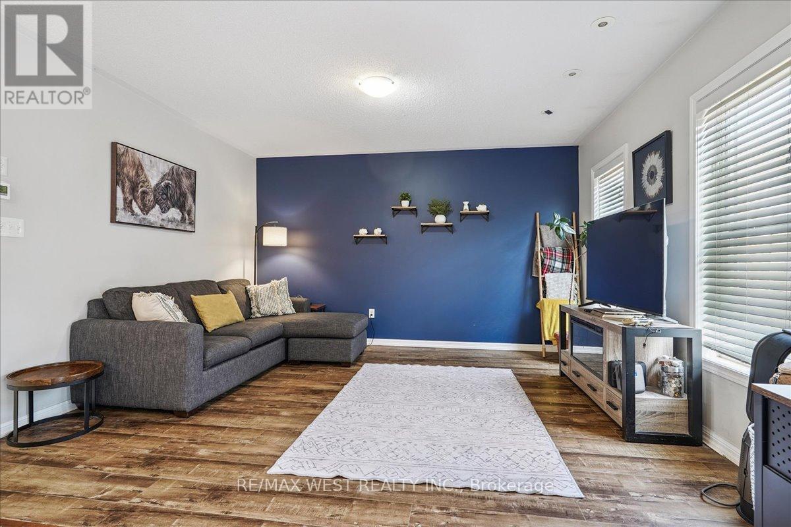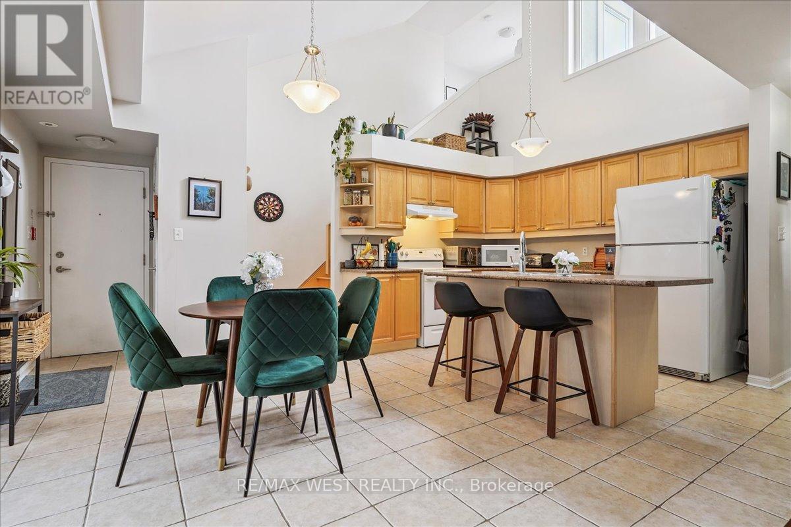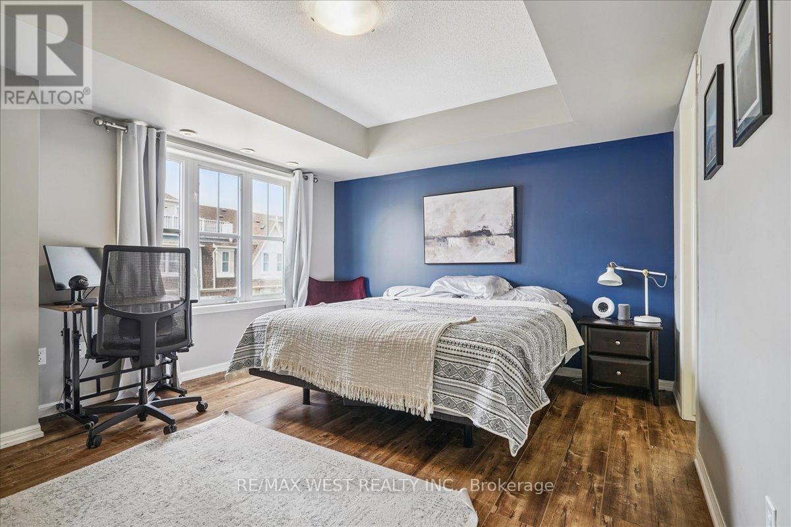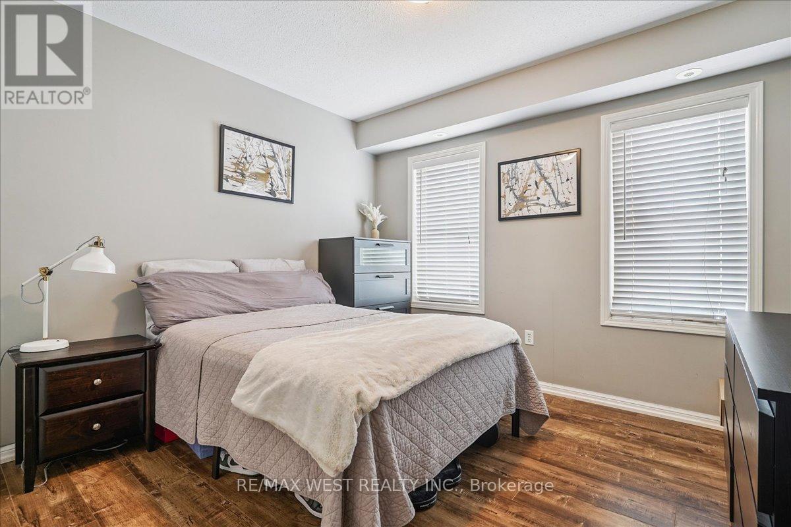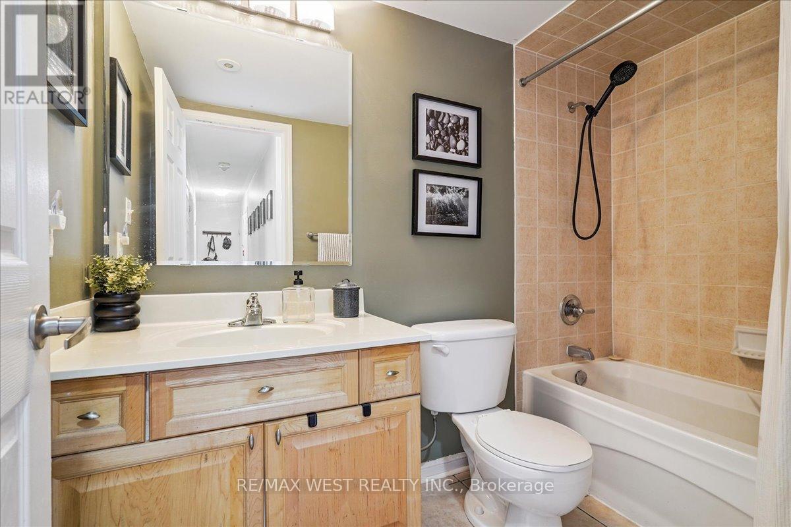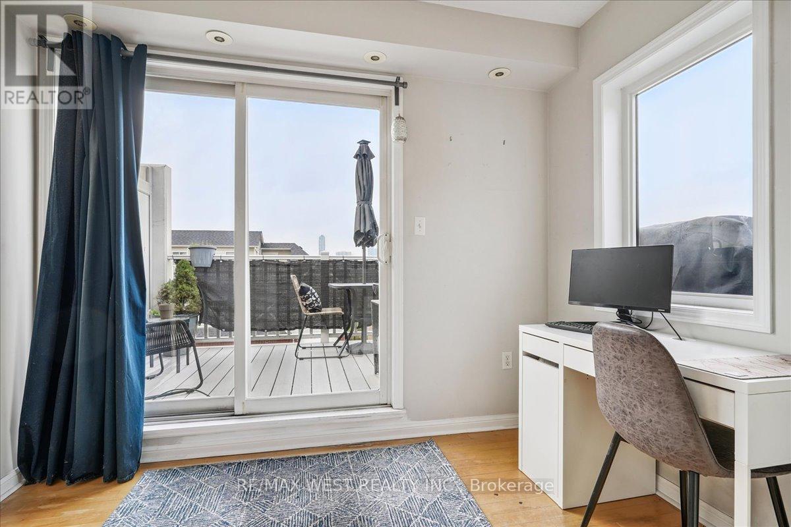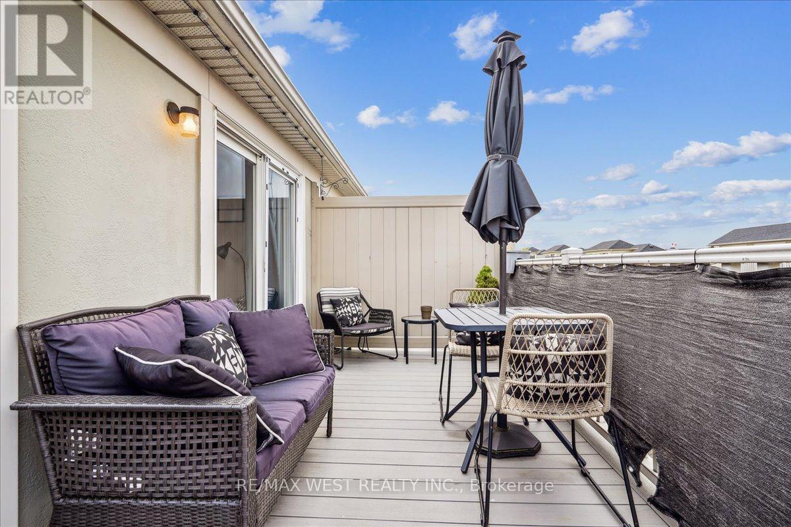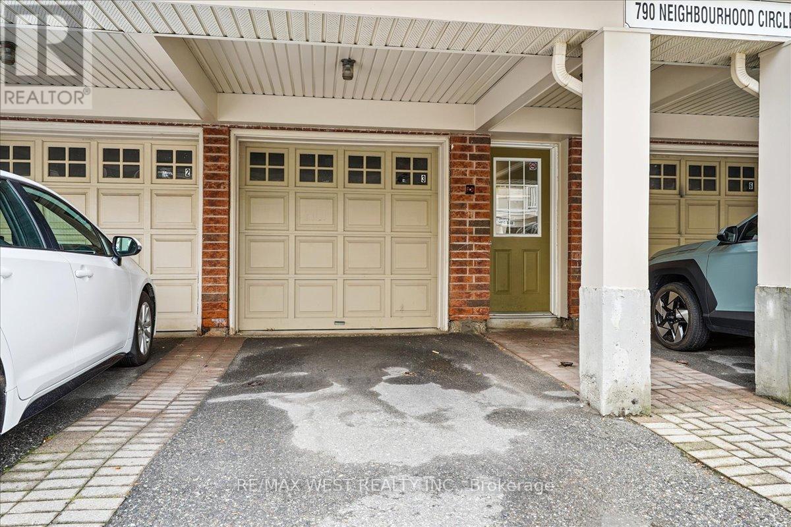3 - 790 Neighbourhood Circle Mississauga, Ontario L5B 0A6
$625,000Maintenance, Common Area Maintenance, Insurance, Parking
$415.73 Monthly
Maintenance, Common Area Maintenance, Insurance, Parking
$415.73 MonthlyBright, stylish, and full of character! This cheerful townhouse blends modern loft-style design with generous living spaces that feels both inviting and functional. The open-concept main level features a spacious living room great for relaxing or family time, a dining area that overlooks the sleek kitchen with its striking vaulted ceiling plus ample cabinet and counter space. The primary suite is a true retreat complete with a walk-in closet and 3-piece ensuite, while the second bedroom offers plenty of flexibility whether for family, guests, or a nursery. Upstairs, the loft level adds incredible versatility with a spacious den that's perfect for a home office, creative studio, or playroom. A wrap-around rooftop terrace with composite decking and gas BBQ hookup complete this beautiful home. The unbeatable location makes commuting a breeze with quick access to the GO Station and major highways. Schools, shopping, trails, and the hospital are all just minutes away. (id:53661)
Property Details
| MLS® Number | W12421901 |
| Property Type | Single Family |
| Neigbourhood | Cooksville |
| Community Name | Cooksville |
| Amenities Near By | Hospital, Park, Public Transit, Schools |
| Community Features | Pet Restrictions |
| Equipment Type | Water Heater - Gas, Water Heater |
| Parking Space Total | 2 |
| Rental Equipment Type | Water Heater - Gas, Water Heater |
| Structure | Playground |
Building
| Bathroom Total | 2 |
| Bedrooms Above Ground | 2 |
| Bedrooms Total | 2 |
| Amenities | Visitor Parking |
| Appliances | Water Heater, Dishwasher, Dryer, Stove, Washer, Window Coverings, Refrigerator |
| Cooling Type | Central Air Conditioning |
| Exterior Finish | Brick |
| Fire Protection | Security System |
| Flooring Type | Laminate, Ceramic, Hardwood |
| Heating Fuel | Natural Gas |
| Heating Type | Forced Air |
| Size Interior | 1,000 - 1,199 Ft2 |
| Type | Apartment |
Parking
| Attached Garage | |
| Garage |
Land
| Acreage | No |
| Land Amenities | Hospital, Park, Public Transit, Schools |
| Landscape Features | Landscaped |
| Zoning Description | Ra2-19 |
Rooms
| Level | Type | Length | Width | Dimensions |
|---|---|---|---|---|
| Main Level | Living Room | 4.14 m | 3.79 m | 4.14 m x 3.79 m |
| Main Level | Dining Room | 3.31 m | 3.05 m | 3.31 m x 3.05 m |
| Main Level | Kitchen | 3.31 m | 2.51 m | 3.31 m x 2.51 m |
| Main Level | Primary Bedroom | 4.41 m | 3.64 m | 4.41 m x 3.64 m |
| Main Level | Bedroom 2 | 3.35 m | 3.05 m | 3.35 m x 3.05 m |
| Upper Level | Den | 3.11 m | 2.59 m | 3.11 m x 2.59 m |

