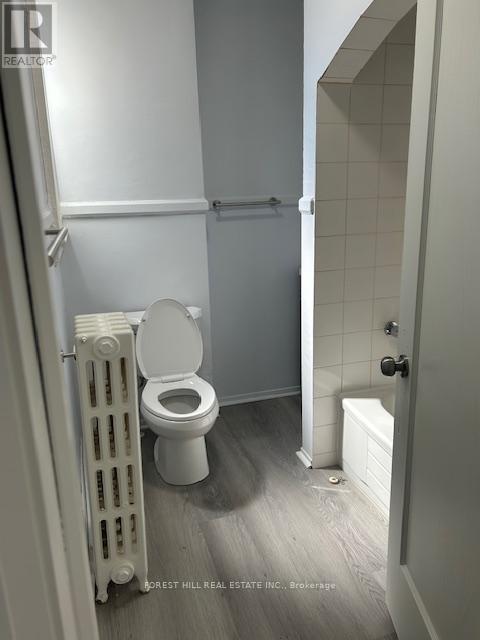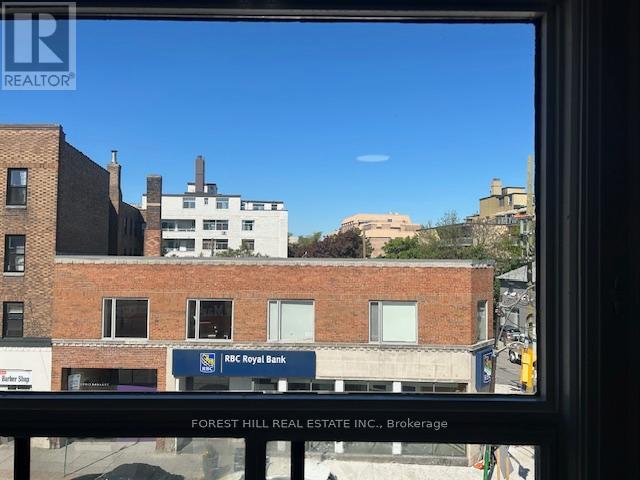2 Bedroom
1 Bathroom
700 - 1,100 ft2
Window Air Conditioner
Other
$2,200 Monthly
Great location! Forest Hill Village between Eglinton & St. Clair Ave. W. 2 Bdrm or 1 Bdrm + Family Room. Newly renovated, new kitchen, new flooring, new appliances, eat-in kitchen, TTC, shopping, LCBO, restaurants, approximate 700 sq ft. (id:53661)
Property Details
|
MLS® Number
|
C12175121 |
|
Property Type
|
Single Family |
|
Neigbourhood
|
Toronto—St. Paul's |
|
Community Name
|
Forest Hill South |
|
Features
|
Carpet Free |
Building
|
Bathroom Total
|
1 |
|
Bedrooms Above Ground
|
1 |
|
Bedrooms Below Ground
|
1 |
|
Bedrooms Total
|
2 |
|
Appliances
|
Range |
|
Construction Style Attachment
|
Detached |
|
Cooling Type
|
Window Air Conditioner |
|
Exterior Finish
|
Brick Facing |
|
Flooring Type
|
Laminate |
|
Heating Fuel
|
Natural Gas |
|
Heating Type
|
Other |
|
Stories Total
|
3 |
|
Size Interior
|
700 - 1,100 Ft2 |
|
Type
|
House |
|
Utility Water
|
Municipal Water |
Parking
Land
|
Acreage
|
No |
|
Sewer
|
Sanitary Sewer |
Rooms
| Level |
Type |
Length |
Width |
Dimensions |
|
Third Level |
Kitchen |
4.42 m |
3.9 m |
4.42 m x 3.9 m |
|
Third Level |
Bedroom |
5.24 m |
2.65 m |
5.24 m x 2.65 m |
|
Third Level |
Bedroom |
3.66 m |
2.44 m |
3.66 m x 2.44 m |
|
Third Level |
Foyer |
2.83 m |
2.32 m |
2.83 m x 2.32 m |
Utilities
|
Cable
|
Available |
|
Electricity
|
Installed |
|
Sewer
|
Installed |
https://www.realtor.ca/real-estate/28370846/3-411-spadina-road-toronto-forest-hill-south-forest-hill-south
















