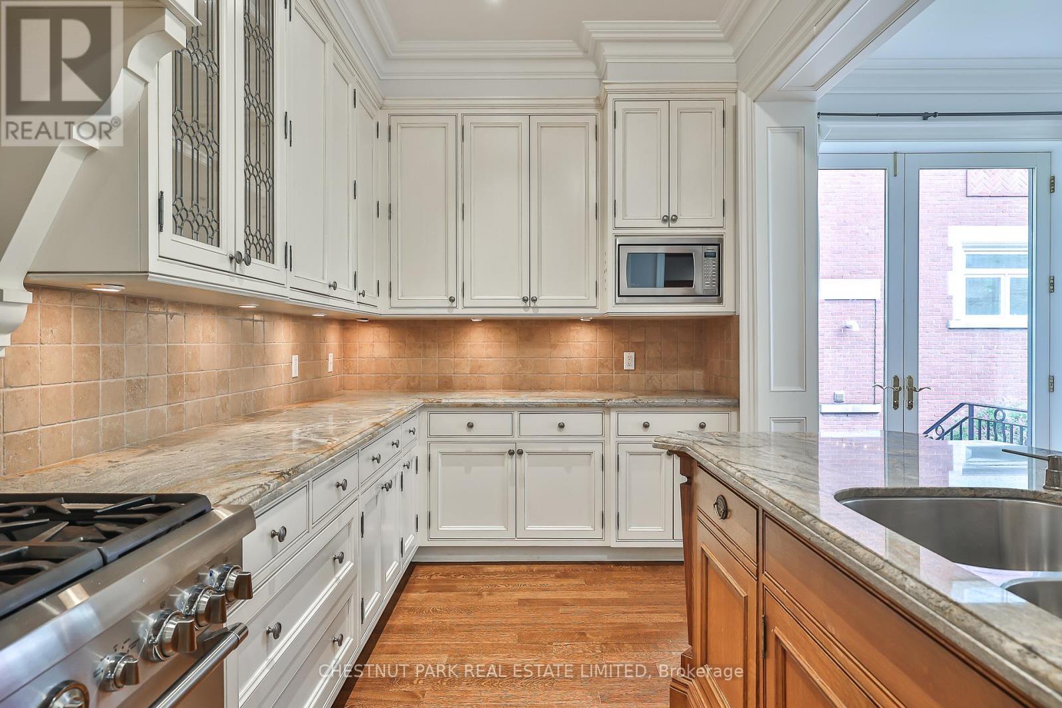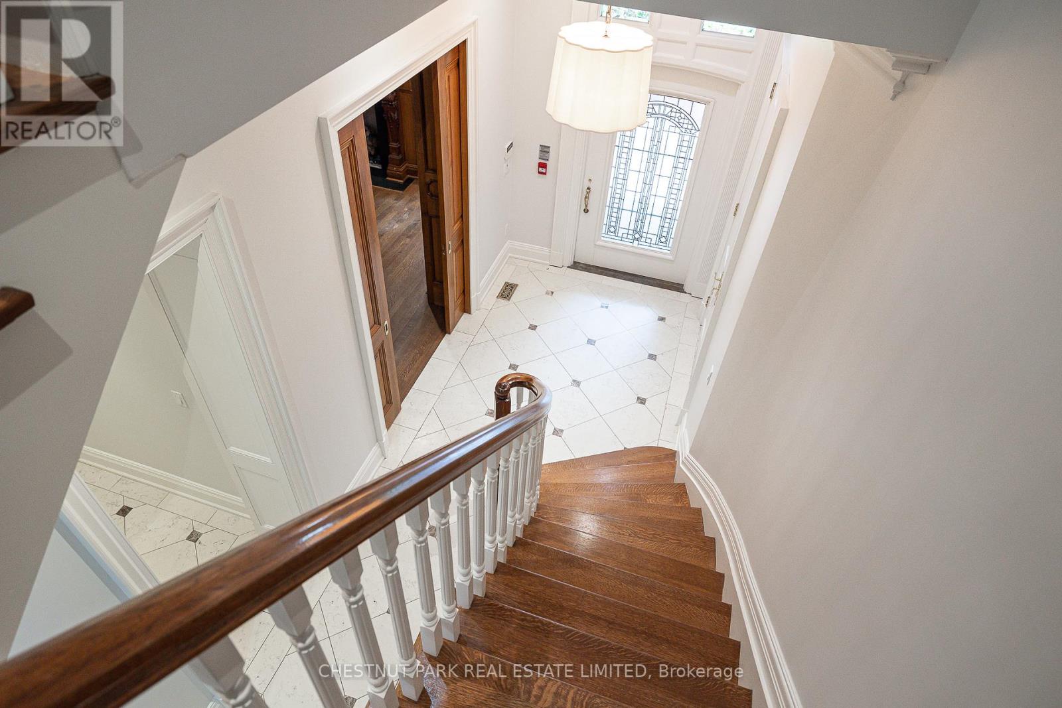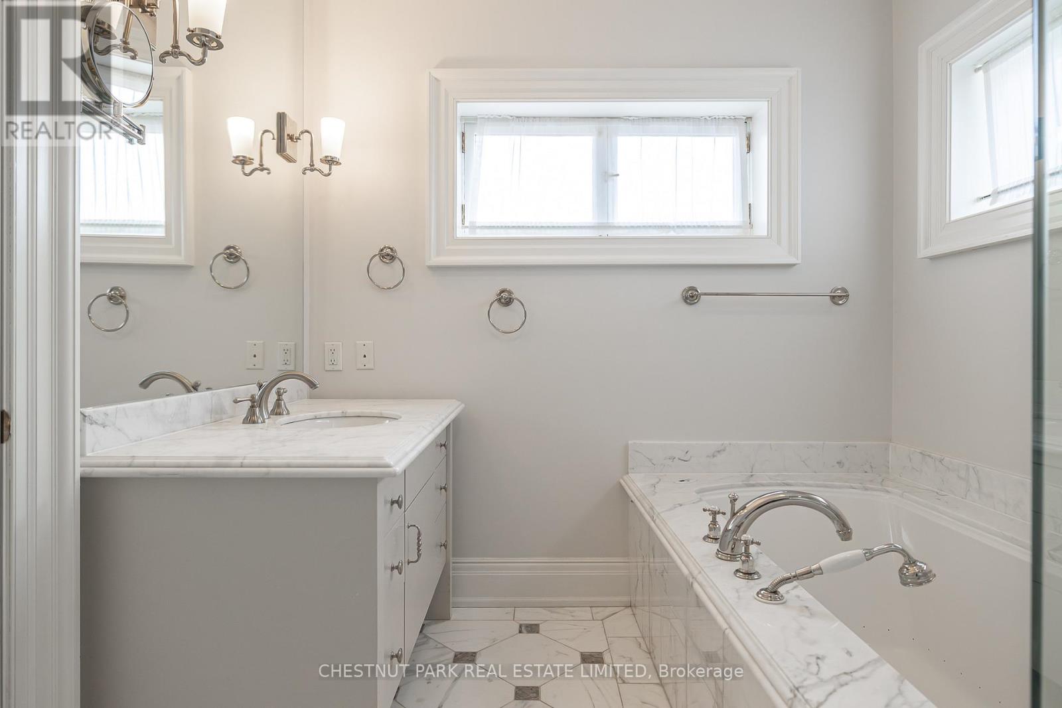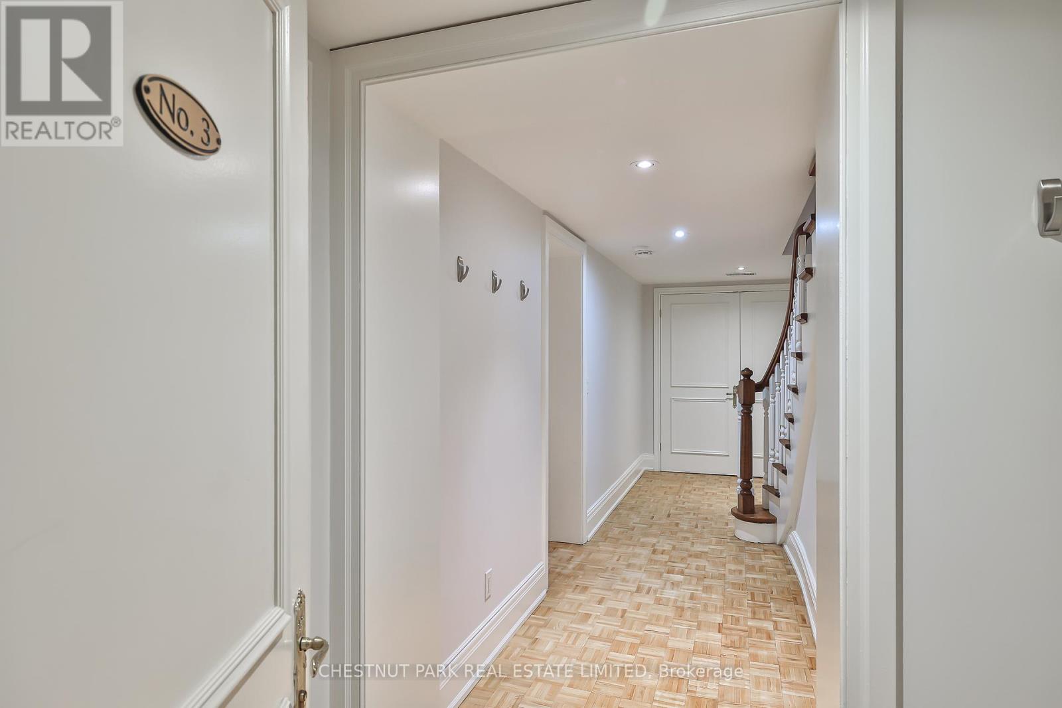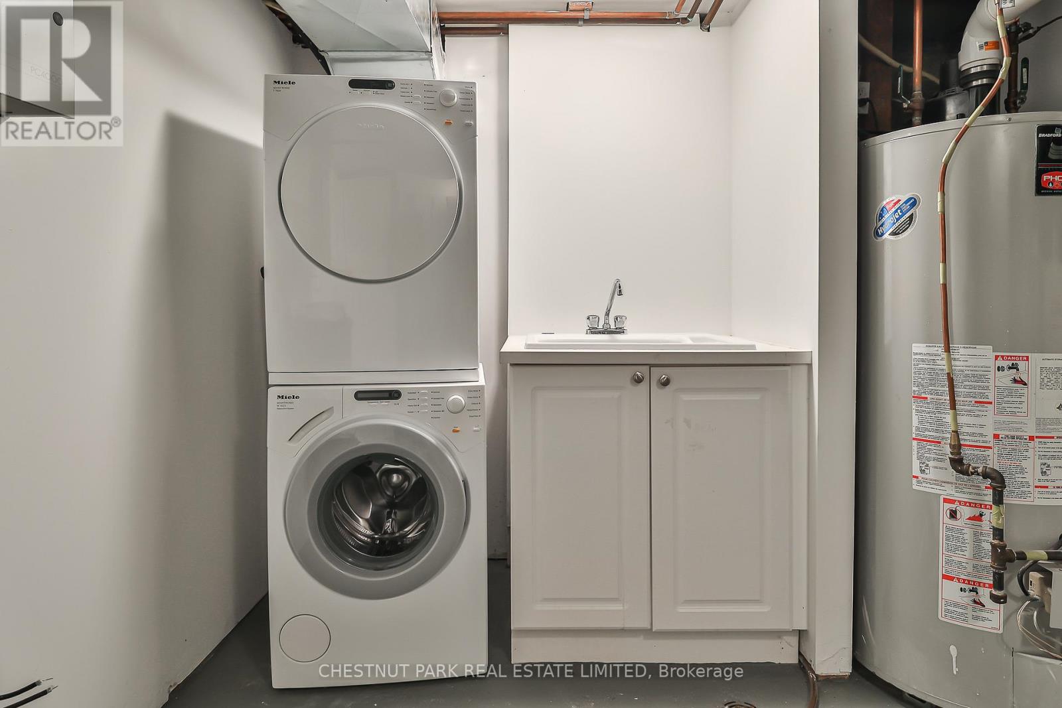2 Bedroom
3 Bathroom
2,000 - 2,500 ft2
Fireplace
Central Air Conditioning
Forced Air
$8,000 Monthly
This elegant Rosedale townhome is the ideal alternative to condo living. Rich traditional finishes and beautiful wood paneling reflect the classic charm of the neighbourhood. High ceilings throughout enhance the sense of space and light. Recently sold your home and want to remain in the neighbourhood? Planning a renovation but want to stay nearby? This is the perfect solution, complete with private, low-maintenance outdoor space and ample storage space. The oversized chef's kitchen is perfect for entertaining and cooking. Gorgeous solarium like family room. Enjoy underground access to a two-car garage, a perfect primary ensuite, and a spacious second bedroom with a walk-in closet. Conveniently located just a 25-minute walk to Yorkville, and only 10 10-minute walk to ravine trails. Equipped with an elevator to make life easy. (id:53661)
Property Details
|
MLS® Number
|
C12176394 |
|
Property Type
|
Single Family |
|
Neigbourhood
|
University—Rosedale |
|
Community Name
|
Rosedale-Moore Park |
|
Amenities Near By
|
Park, Public Transit, Schools |
|
Features
|
Ravine |
|
Parking Space Total
|
2 |
Building
|
Bathroom Total
|
3 |
|
Bedrooms Above Ground
|
2 |
|
Bedrooms Total
|
2 |
|
Appliances
|
Dishwasher, Dryer, Stove, Washer, Window Coverings, Refrigerator |
|
Basement Development
|
Finished |
|
Basement Type
|
N/a (finished) |
|
Construction Style Attachment
|
Attached |
|
Cooling Type
|
Central Air Conditioning |
|
Exterior Finish
|
Brick |
|
Fireplace Present
|
Yes |
|
Flooring Type
|
Hardwood, Tile |
|
Half Bath Total
|
1 |
|
Heating Fuel
|
Natural Gas |
|
Heating Type
|
Forced Air |
|
Stories Total
|
2 |
|
Size Interior
|
2,000 - 2,500 Ft2 |
|
Type
|
Row / Townhouse |
|
Utility Water
|
Municipal Water |
Parking
Land
|
Acreage
|
No |
|
Fence Type
|
Fenced Yard |
|
Land Amenities
|
Park, Public Transit, Schools |
|
Sewer
|
Sanitary Sewer |
Rooms
| Level |
Type |
Length |
Width |
Dimensions |
|
Second Level |
Bathroom |
3.02 m |
2.39 m |
3.02 m x 2.39 m |
|
Second Level |
Primary Bedroom |
4.42 m |
4.19 m |
4.42 m x 4.19 m |
|
Second Level |
Bedroom 2 |
4.17 m |
3.35 m |
4.17 m x 3.35 m |
|
Second Level |
Bathroom |
1.8 m |
2.59 m |
1.8 m x 2.59 m |
|
Basement |
Laundry Room |
4.32 m |
4.04 m |
4.32 m x 4.04 m |
|
Basement |
Foyer |
1.27 m |
1.78 m |
1.27 m x 1.78 m |
|
Main Level |
Kitchen |
2.36 m |
5.61 m |
2.36 m x 5.61 m |
|
Main Level |
Living Room |
4.67 m |
4.27 m |
4.67 m x 4.27 m |
|
Main Level |
Dining Room |
4.65 m |
5.51 m |
4.65 m x 5.51 m |
|
Main Level |
Family Room |
3.76 m |
5.49 m |
3.76 m x 5.49 m |
|
Main Level |
Foyer |
2.67 m |
2.13 m |
2.67 m x 2.13 m |
|
Main Level |
Pantry |
1.47 m |
1.32 m |
1.47 m x 1.32 m |
https://www.realtor.ca/real-estate/28373223/3-40-maple-avenue-toronto-rosedale-moore-park-rosedale-moore-park






















