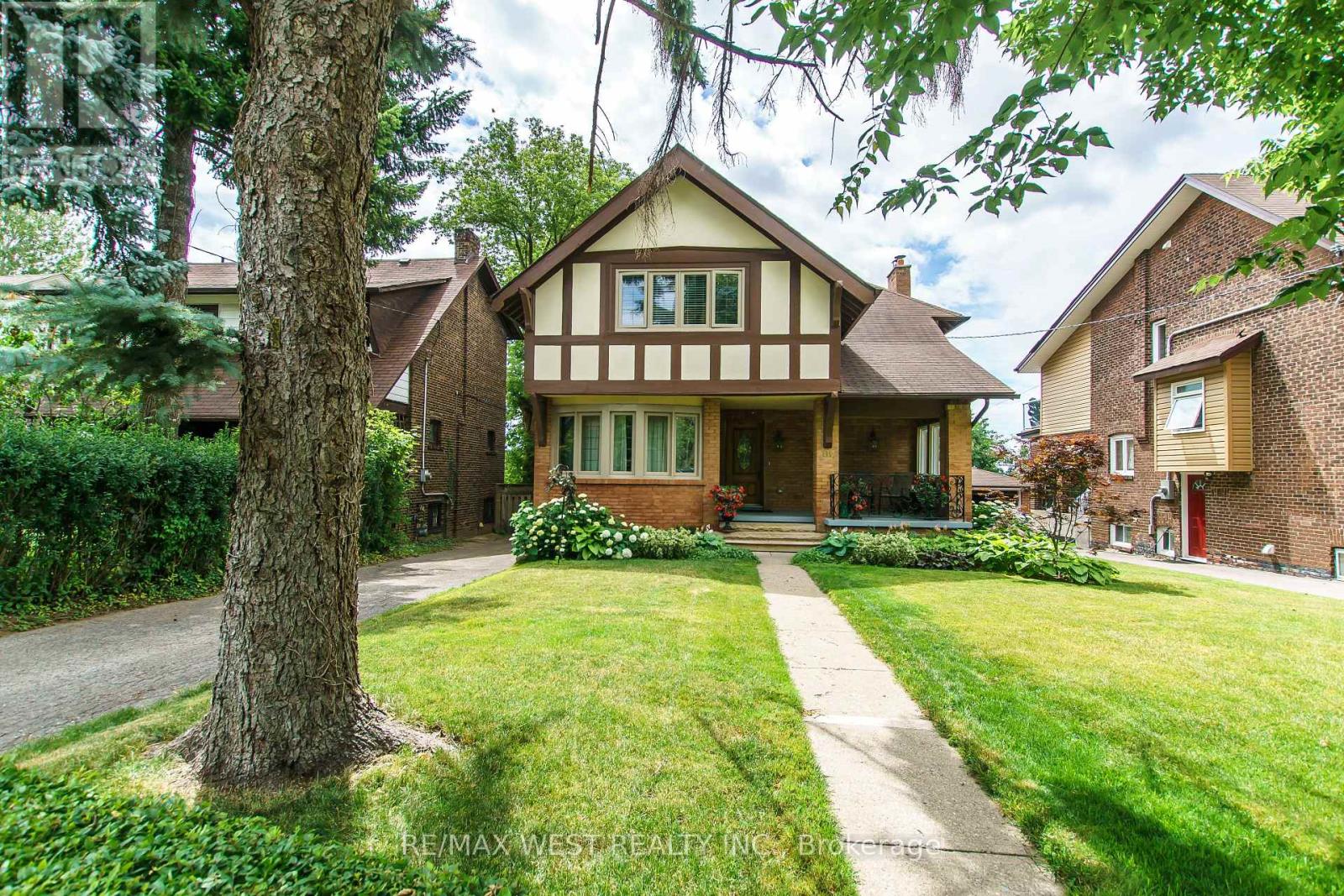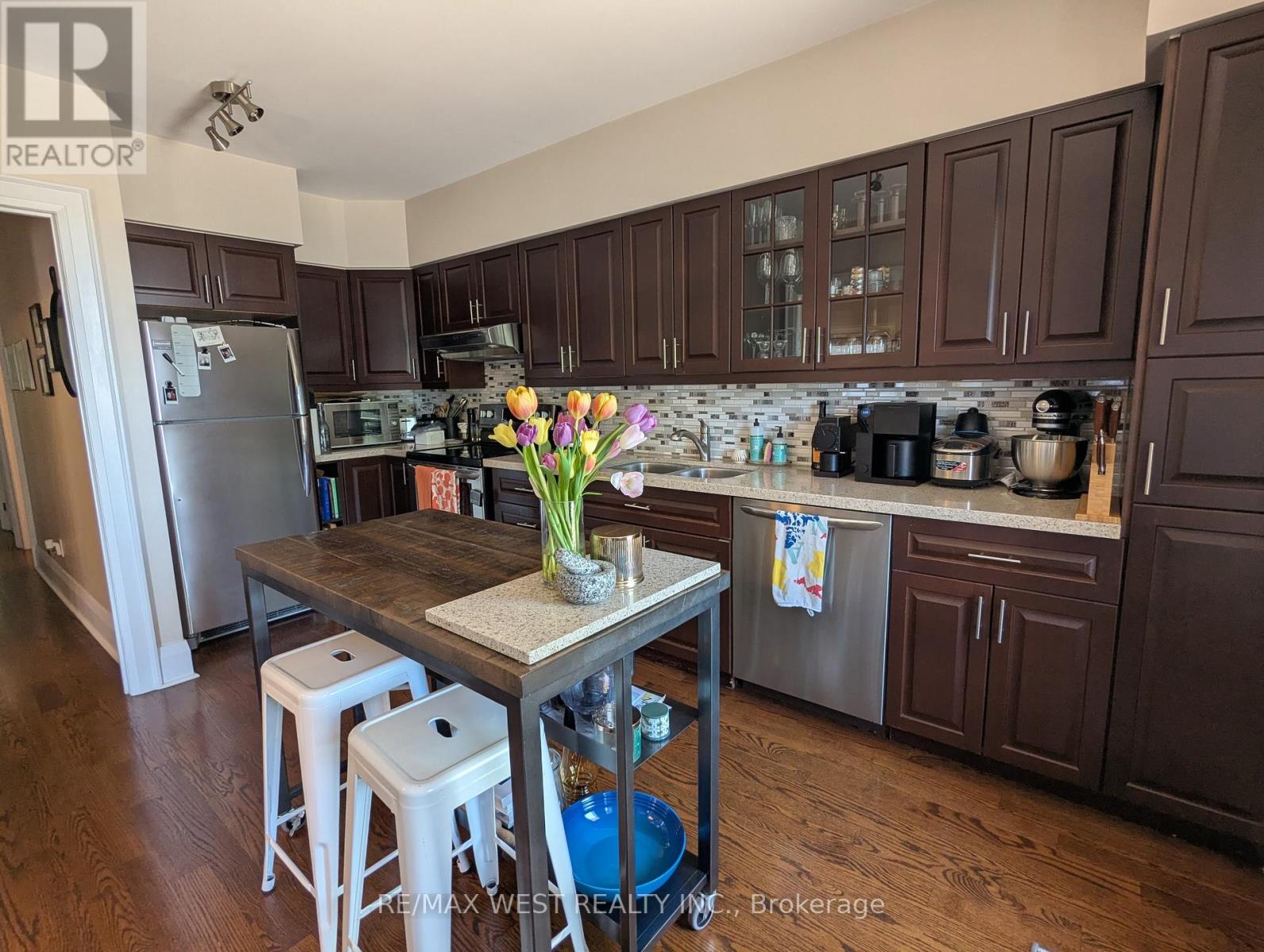2 Bedroom
2 Bathroom
1,100 - 1,500 ft2
Wall Unit
Hot Water Radiator Heat
$3,650 Monthly
Welcome To 81 Regal Road. This Renovated Two Bedroom Executive Suite Featuring Hardwood Floors Throughout. Two Full Size Bathrooms With Ceramic Floors, Granite Countertops, Walk-In Closet, Large Eat-In Kitchen With Walkout To Large Deck 9ft x 24. With Spectacular Views Of the City, Skyline, Also Features Open Concept Living & Dining Room With Walk-out To Deck. Ideal For Entertaining, Located On A Quiet Family Oriented Street. Prime Location Close To All Amenities. Totally Renovated, A Must See 10++. Parking On Street Available With Parking Permit. (id:53661)
Property Details
|
MLS® Number
|
C12175918 |
|
Property Type
|
Single Family |
|
Neigbourhood
|
Corso Italia-Davenport |
|
Community Name
|
Wychwood |
|
Amenities Near By
|
Public Transit |
|
Features
|
Carpet Free |
|
View Type
|
View, City View |
Building
|
Bathroom Total
|
2 |
|
Bedrooms Above Ground
|
2 |
|
Bedrooms Total
|
2 |
|
Appliances
|
Dishwasher, Dryer, Stove, Washer, Refrigerator |
|
Construction Style Attachment
|
Detached |
|
Cooling Type
|
Wall Unit |
|
Exterior Finish
|
Brick |
|
Fire Protection
|
Smoke Detectors |
|
Flooring Type
|
Hardwood |
|
Foundation Type
|
Block |
|
Heating Fuel
|
Natural Gas |
|
Heating Type
|
Hot Water Radiator Heat |
|
Stories Total
|
2 |
|
Size Interior
|
1,100 - 1,500 Ft2 |
|
Type
|
House |
|
Utility Water
|
Municipal Water |
Parking
Land
|
Acreage
|
No |
|
Land Amenities
|
Public Transit |
|
Sewer
|
Sanitary Sewer |
|
Size Depth
|
152 Ft |
|
Size Frontage
|
50 Ft |
|
Size Irregular
|
50 X 152 Ft |
|
Size Total Text
|
50 X 152 Ft |
Rooms
| Level |
Type |
Length |
Width |
Dimensions |
|
Second Level |
Living Room |
4.5 m |
5.42 m |
4.5 m x 5.42 m |
|
Second Level |
Dining Room |
4.5 m |
5.42 m |
4.5 m x 5.42 m |
|
Second Level |
Kitchen |
3.5 m |
4.8 m |
3.5 m x 4.8 m |
|
Second Level |
Bedroom |
2.84 m |
4.4 m |
2.84 m x 4.4 m |
|
Second Level |
Primary Bedroom |
5 m |
3.8 m |
5 m x 3.8 m |
https://www.realtor.ca/real-estate/28372286/2nd-flr-81-regal-road-toronto-wychwood-wychwood

















