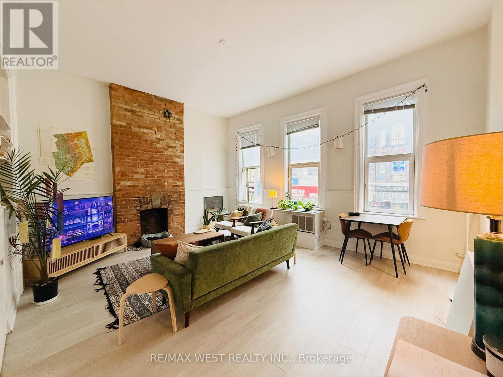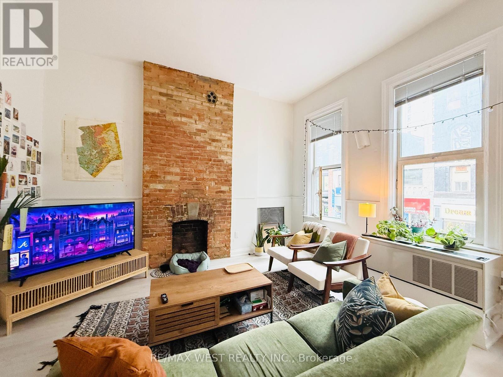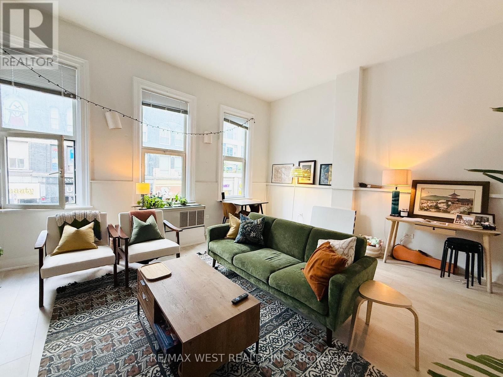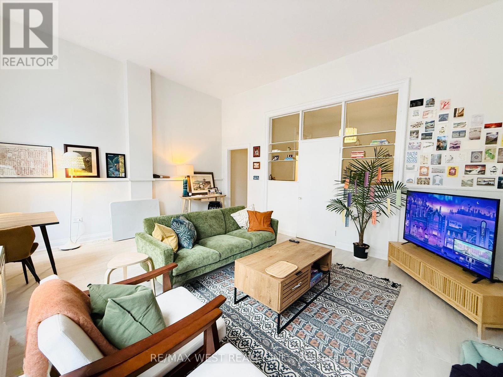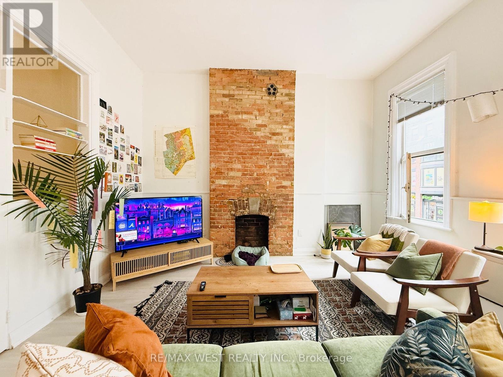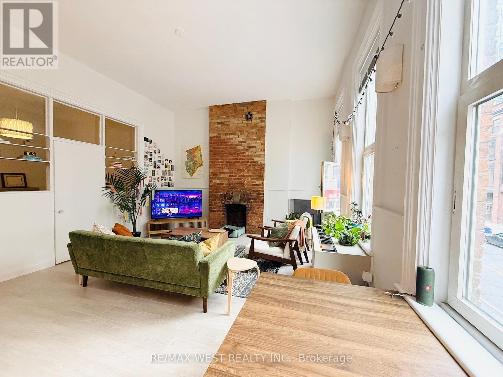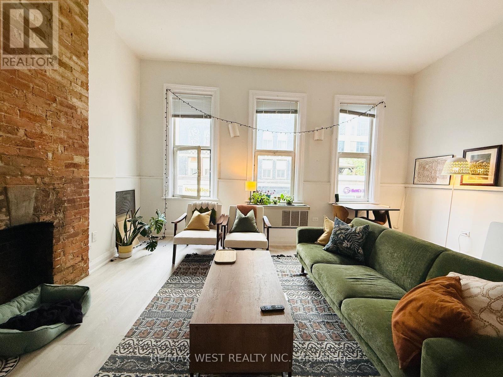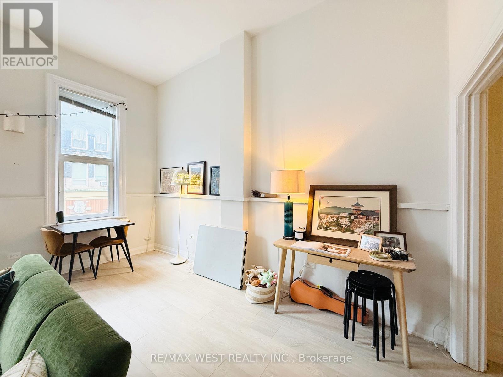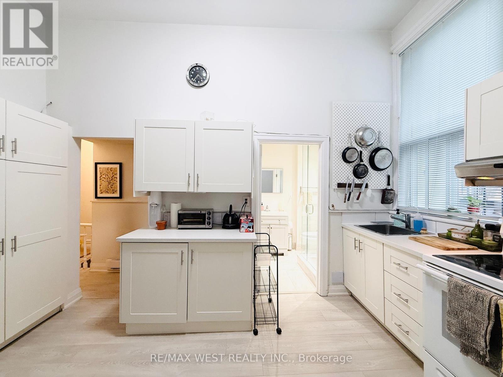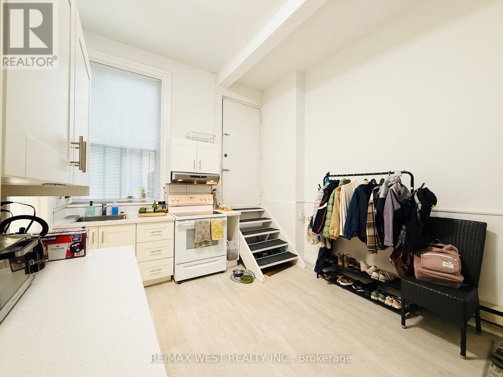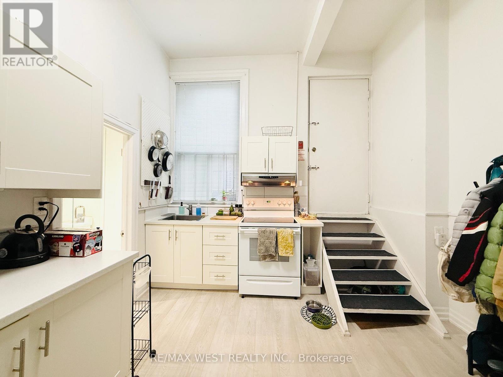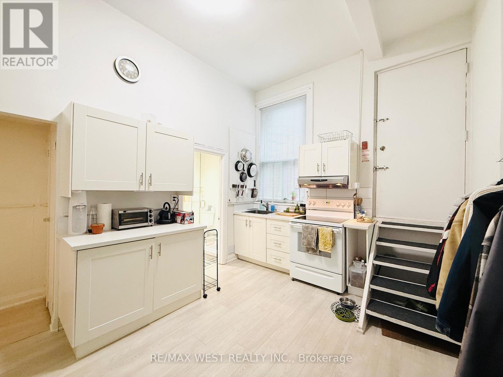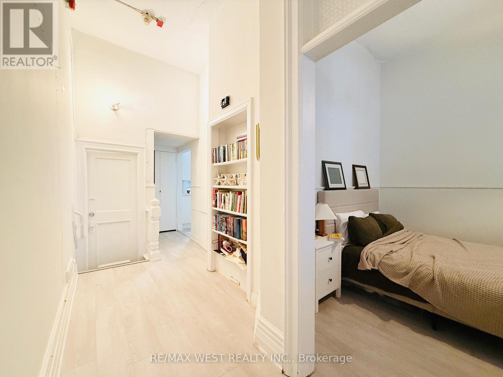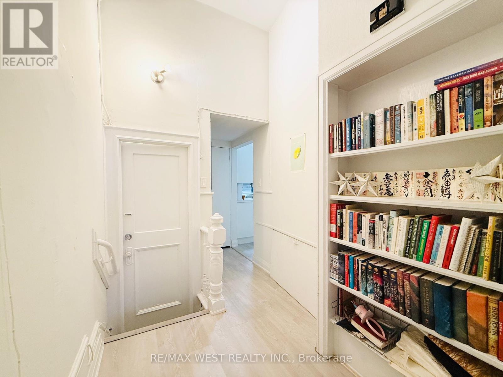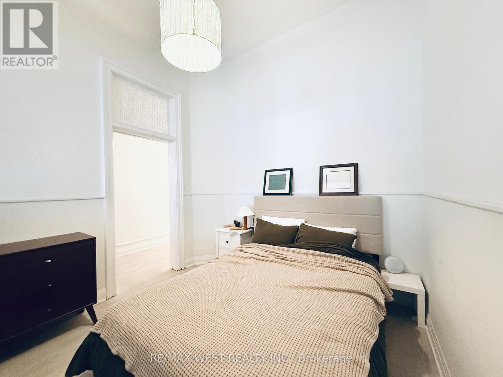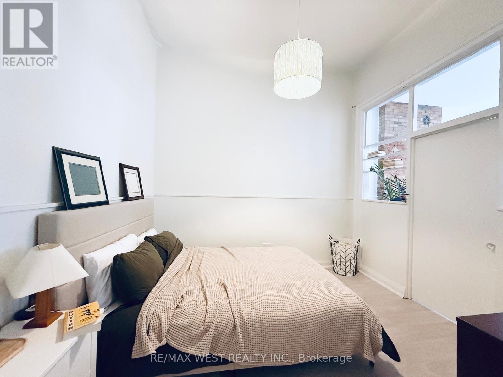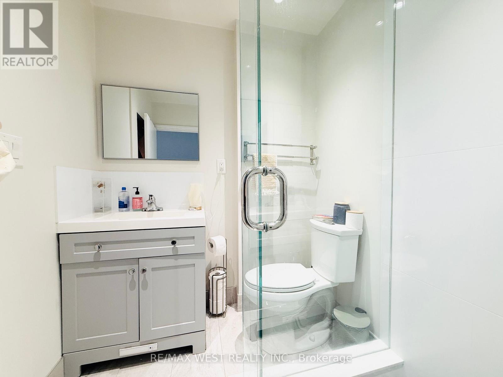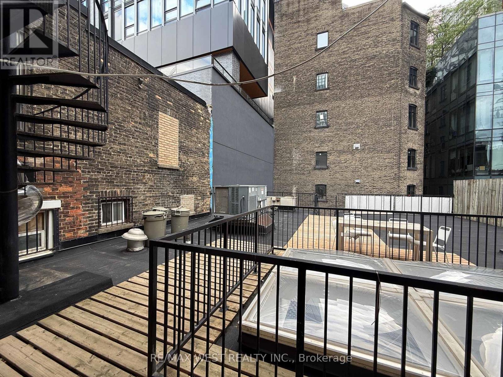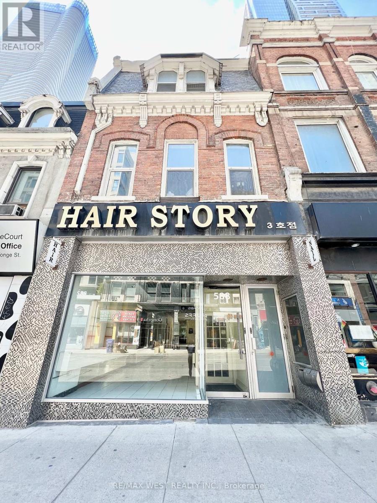1 Bedroom
1 Bathroom
700 - 1,100 ft2
Baseboard Heaters
$2,450 Monthly
Located In The Heart Of Yonge & Bay Corridor. Renovated, Bright, & SPACIOUS 1 Bedroom Suite (Over 900Sqft) With Soaring 11.5 Ft Ceilings. Freshly Painted. Huge Living Room With Large Oversized Windows and Red Brick Decorative Fireplace. Updated Family Sized Eat-In Kitchen With Walk-Up To Roof Top Outdoor Space. Renovated Bathroom. Ensuite Laundry. Lots Of Storage. Walk To Wellesley Subway, University of Toronto, TMU, Eaton Centre, Yorkville, Queens Park, Major Hospitals, ROM, Shops, Cafes, and Many Other Amenities. (id:53661)
Property Details
|
MLS® Number
|
C12391771 |
|
Property Type
|
Single Family |
|
Neigbourhood
|
University—Rosedale |
|
Community Name
|
Bay Street Corridor |
|
Amenities Near By
|
Hospital, Park, Public Transit, Schools |
Building
|
Bathroom Total
|
1 |
|
Bedrooms Above Ground
|
1 |
|
Bedrooms Total
|
1 |
|
Amenities
|
Separate Electricity Meters |
|
Appliances
|
Blinds, Dryer, Stove, Washer, Refrigerator |
|
Exterior Finish
|
Brick |
|
Foundation Type
|
Unknown |
|
Heating Fuel
|
Electric |
|
Heating Type
|
Baseboard Heaters |
|
Stories Total
|
3 |
|
Size Interior
|
700 - 1,100 Ft2 |
|
Type
|
Other |
|
Utility Water
|
Municipal Water |
Parking
Land
|
Acreage
|
No |
|
Land Amenities
|
Hospital, Park, Public Transit, Schools |
|
Sewer
|
Sanitary Sewer |
Rooms
| Level |
Type |
Length |
Width |
Dimensions |
|
Second Level |
Kitchen |
4.32 m |
3.4 m |
4.32 m x 3.4 m |
|
Second Level |
Living Room |
5.46 m |
4.47 m |
5.46 m x 4.47 m |
|
Second Level |
Dining Room |
5.46 m |
4.47 m |
5.46 m x 4.47 m |
|
Second Level |
Bedroom |
3.33 m |
3.02 m |
3.33 m x 3.02 m |
|
Second Level |
Bathroom |
1.93 m |
1.78 m |
1.93 m x 1.78 m |
https://www.realtor.ca/real-estate/28836710/2nd-flr-588-yonge-street-toronto-bay-street-corridor-bay-street-corridor

