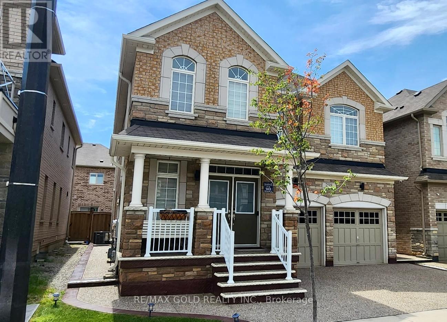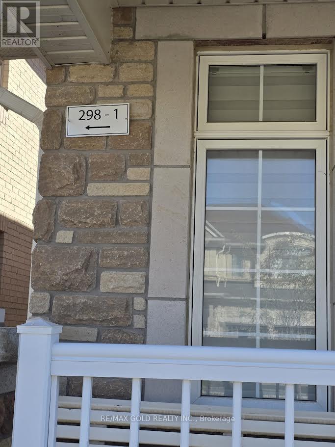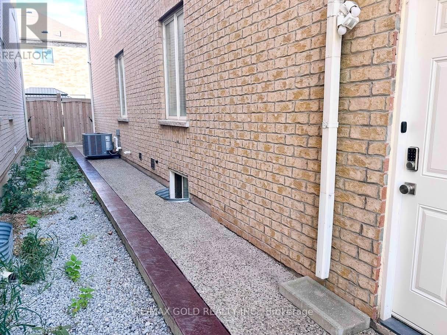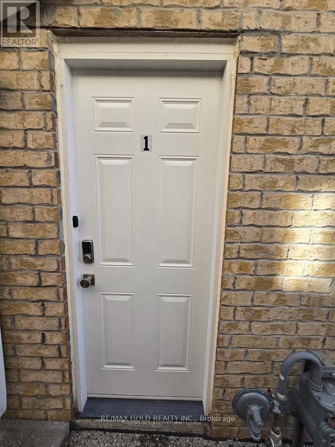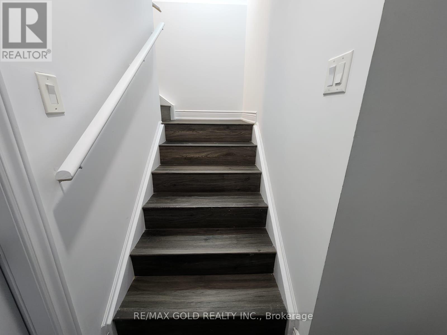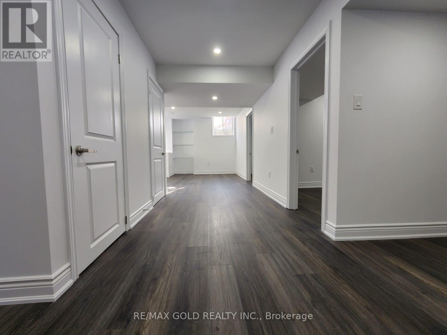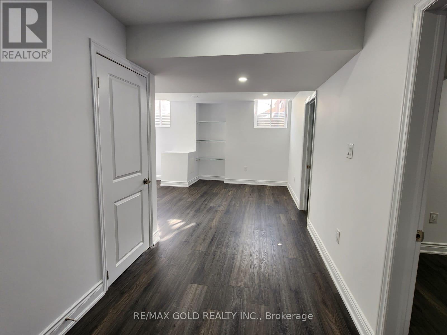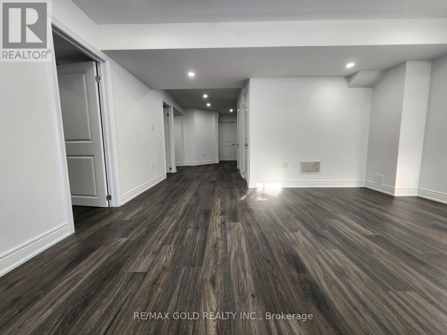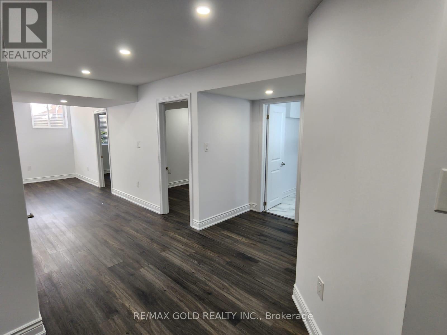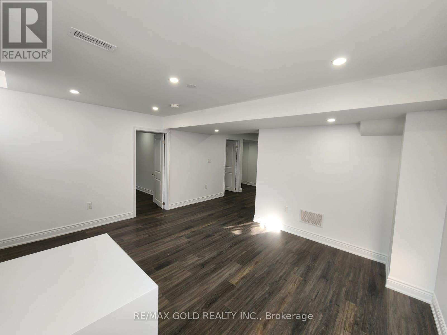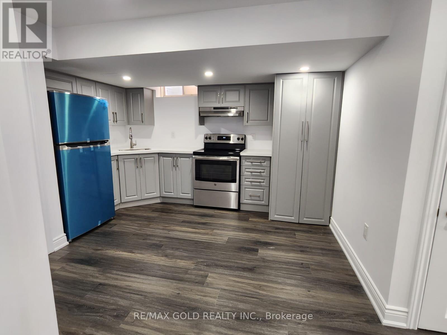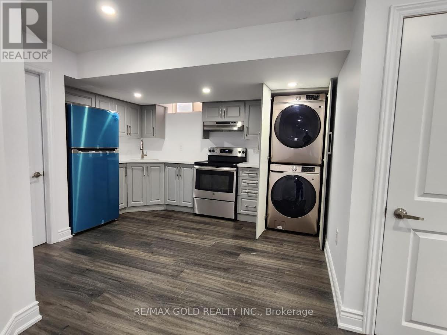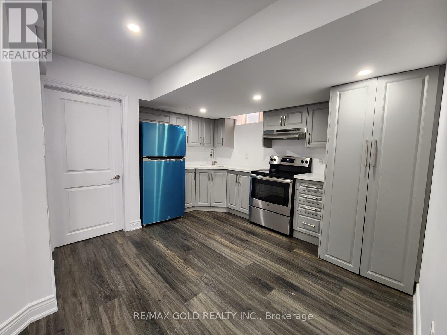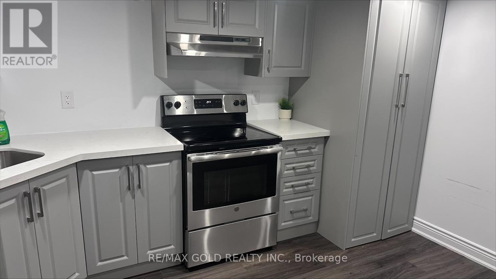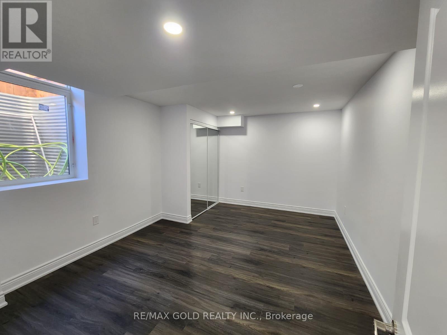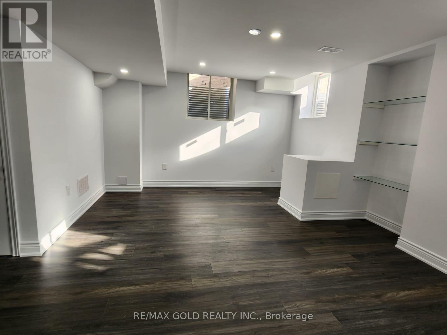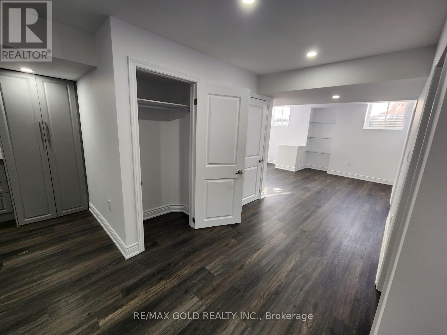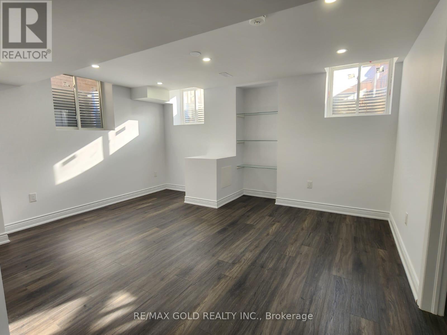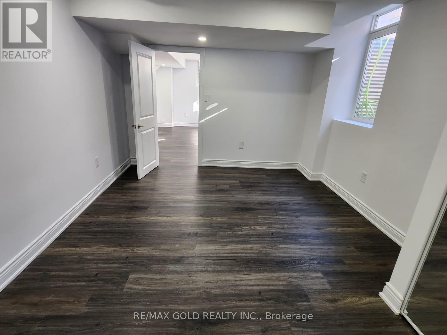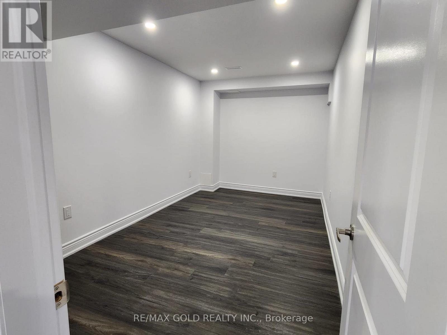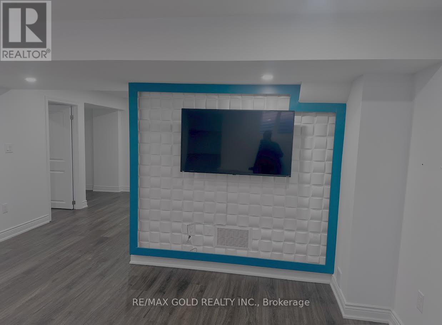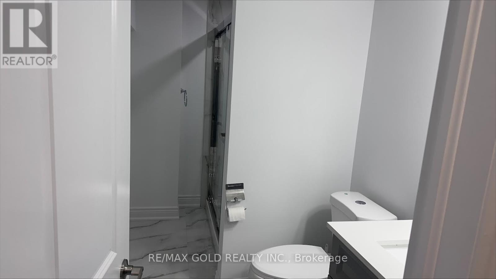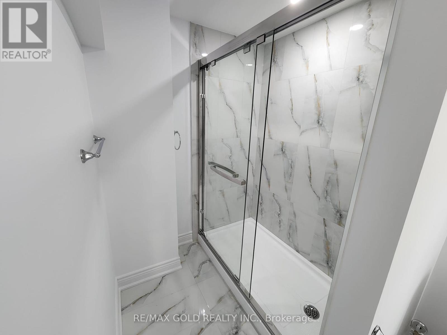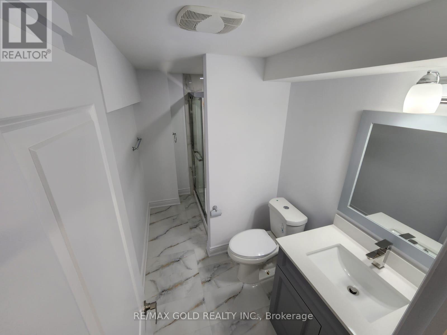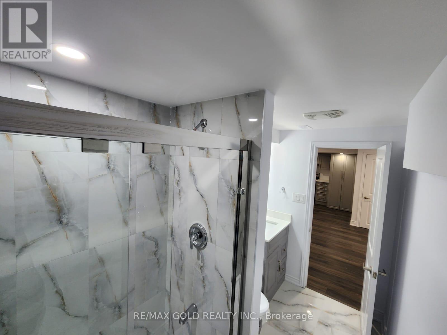2 Bedroom
1 Bathroom
2,500 - 3,000 ft2
Central Air Conditioning
Forced Air
$2,000 Monthly
High ended finished, Legally approved/Permitted as second unit Basement Apartment*** 2 Bedroom W/ Upgrades Incl Laminate Floors, Porcelain Tiles, Pot Lights, Smooth Ceilings, Larger Natural Light Windows, Mirrored Closets & Sep Walk up Entrance W/smooth landscape Walkway. Large Great Rm O/Looking Modern Kitchen W/Quartz Counters, Undermount Sink, S/S Appliances & Backsplash. Full 3Pc Bath W/Glass Shower, Granite Counter & Porcelain Flr. Ensuite Stacked Laundry W/Front Load Washer & Dryer. Ample space open concept living, Dining. One surface parking. All Brand new appliances, close to all amenities in prestigious.Ford locality .seeing is believing! (id:53661)
Property Details
|
MLS® Number
|
W12444998 |
|
Property Type
|
Single Family |
|
Neigbourhood
|
Boyne |
|
Community Name
|
1032 - FO Ford |
|
Features
|
Carpet Free, In-law Suite |
|
Parking Space Total
|
1 |
Building
|
Bathroom Total
|
1 |
|
Bedrooms Above Ground
|
2 |
|
Bedrooms Total
|
2 |
|
Basement Development
|
Finished |
|
Basement Features
|
Separate Entrance, Walk Out |
|
Basement Type
|
N/a (finished) |
|
Construction Style Attachment
|
Detached |
|
Cooling Type
|
Central Air Conditioning |
|
Exterior Finish
|
Brick |
|
Heating Fuel
|
Natural Gas |
|
Heating Type
|
Forced Air |
|
Stories Total
|
2 |
|
Size Interior
|
2,500 - 3,000 Ft2 |
|
Type
|
House |
|
Utility Water
|
Municipal Water |
Parking
Land
|
Acreage
|
No |
|
Sewer
|
Sanitary Sewer |
Rooms
| Level |
Type |
Length |
Width |
Dimensions |
|
Basement |
Bedroom |
|
|
Measurements not available |
|
Basement |
Bedroom 2 |
|
|
Measurements not available |
|
Basement |
Living Room |
|
|
Measurements not available |
|
Basement |
Kitchen |
|
|
Measurements not available |
|
Basement |
Bathroom |
|
|
Measurements not available |
Utilities
|
Cable
|
Available |
|
Electricity
|
Available |
|
Sewer
|
Available |
https://www.realtor.ca/real-estate/28952170/298-etheridge-avenue-milton-fo-ford-1032-fo-ford

