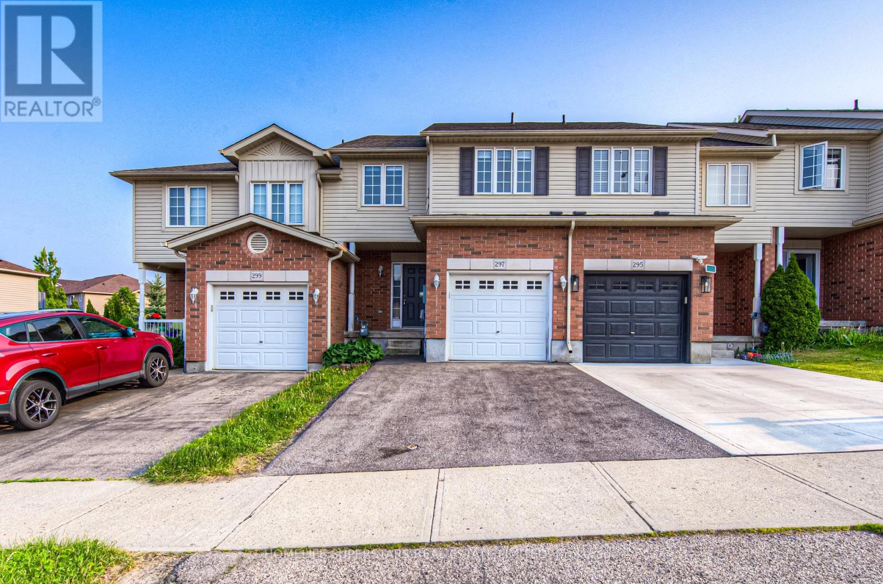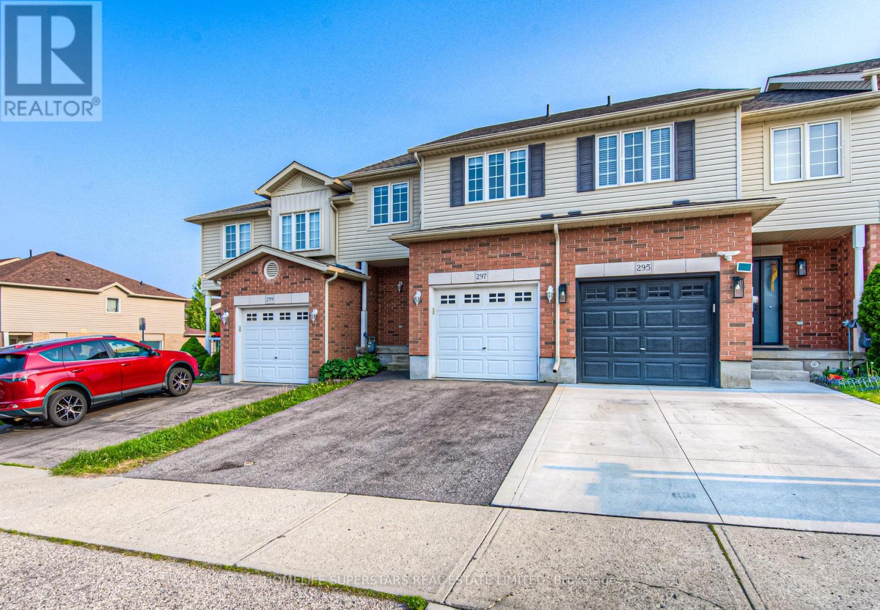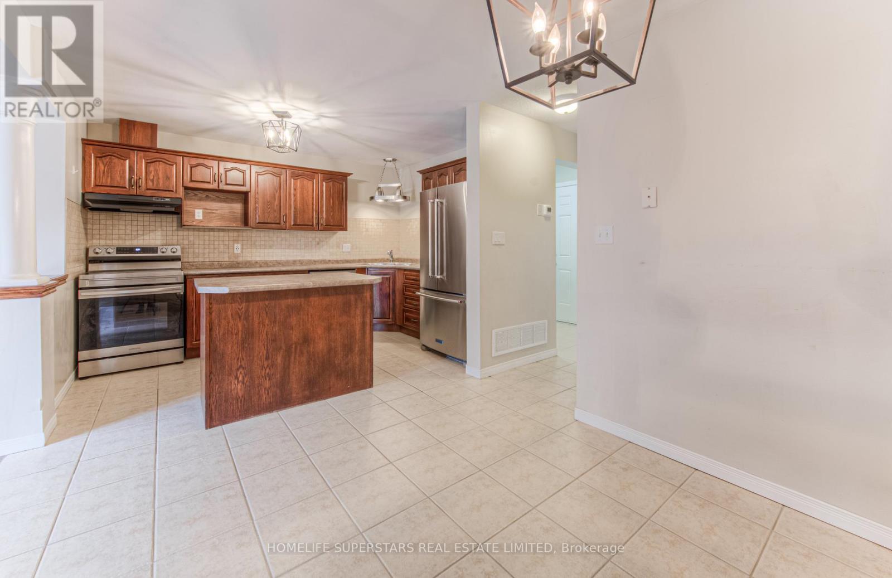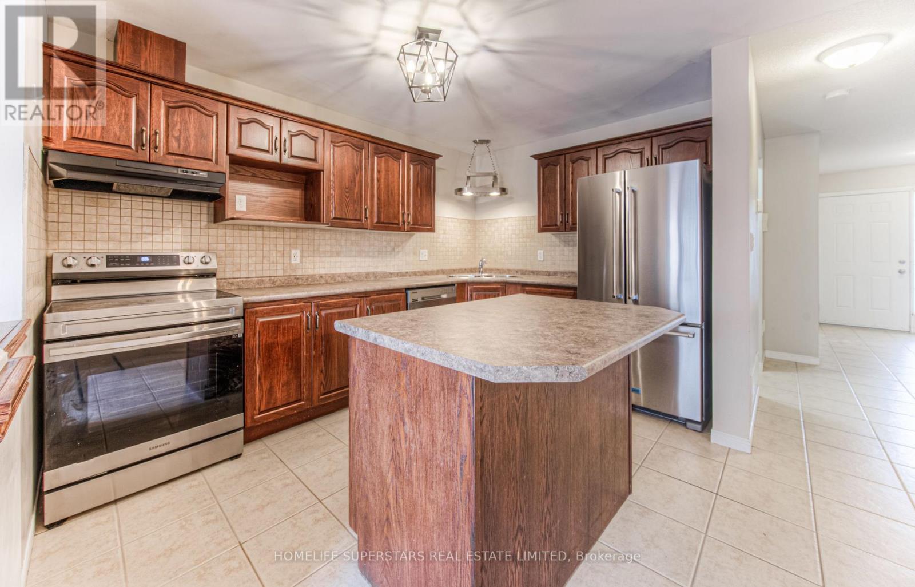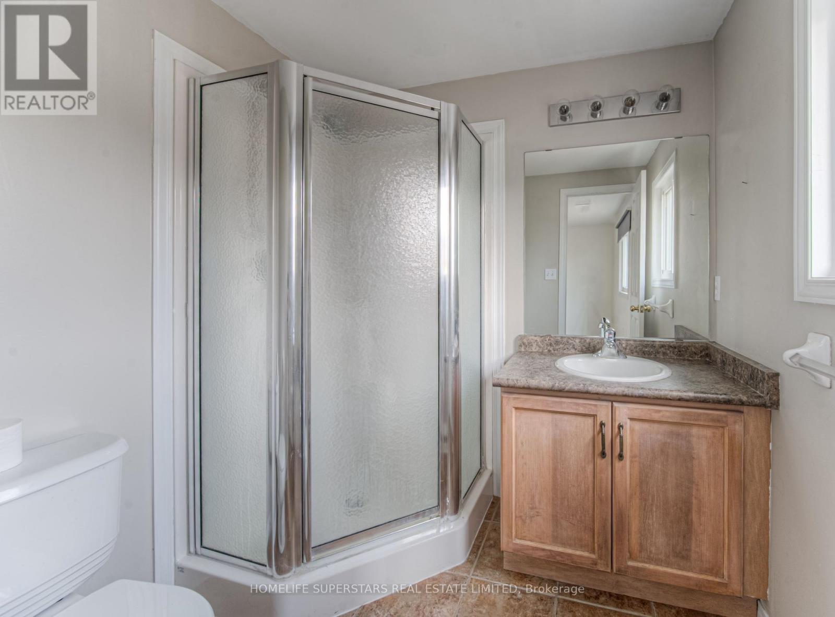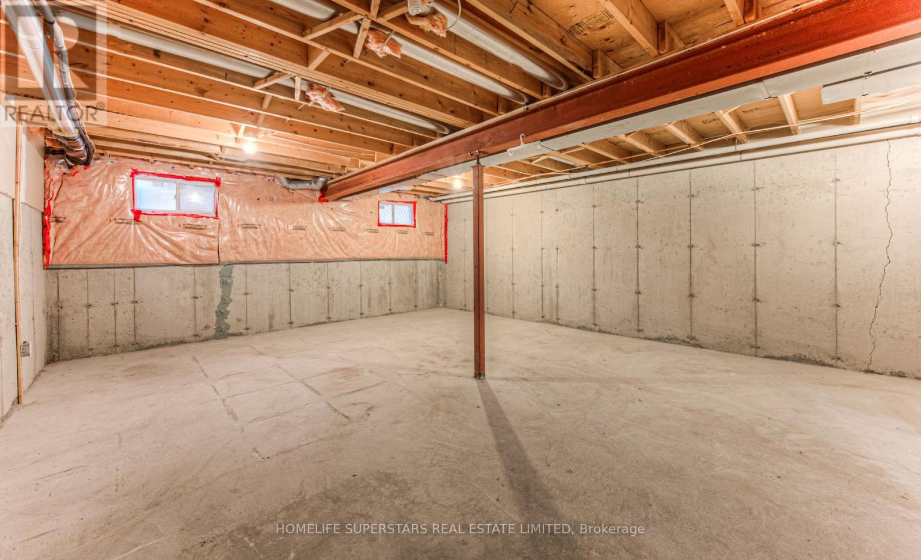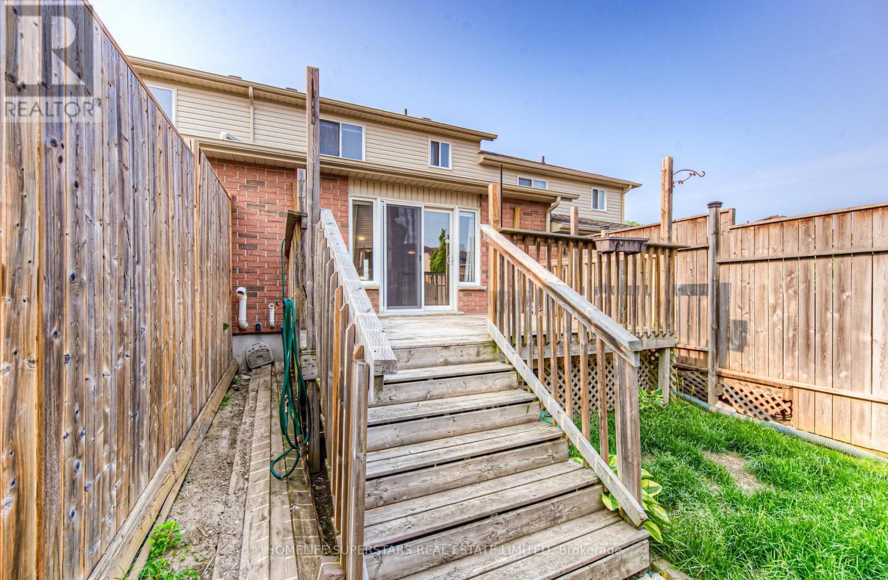3 Bedroom
3 Bathroom
1,100 - 1,500 ft2
Central Air Conditioning
Forced Air
$724,900
Welcome to a move-in-ready 3-bed, 3-bath Freehold home that blends style with convenience. A bright, open-concept main floor features a stainless-steel kitchen and plenty of space for entertaining. Upstairs, the primary suite offers a private ensuite, complemented by two additional bedrooms and a full bath. Set on a quiet street, you're an easy walk to shops, top-rated schools, churches, woodland trails, and public transit. Commuters will love the quick access to Hwy 401 and Hwy 7/8. The fenced backyard, attached garage, and energy-efficient updates add extra value. Ideal for first-time buyers or investors in a sought-after neighbourhood. Book your private viewing today before its gone. (id:53661)
Property Details
|
MLS® Number
|
X12205810 |
|
Property Type
|
Single Family |
|
Neigbourhood
|
Idlewood |
|
Parking Space Total
|
2 |
|
Structure
|
Porch |
Building
|
Bathroom Total
|
3 |
|
Bedrooms Above Ground
|
3 |
|
Bedrooms Total
|
3 |
|
Age
|
16 To 30 Years |
|
Appliances
|
Dishwasher, Dryer, Stove, Washer, Window Coverings, Refrigerator |
|
Basement Development
|
Finished |
|
Basement Type
|
Full (finished) |
|
Construction Style Attachment
|
Attached |
|
Cooling Type
|
Central Air Conditioning |
|
Exterior Finish
|
Wood, Vinyl Siding |
|
Fire Protection
|
Smoke Detectors |
|
Flooring Type
|
Hardwood, Ceramic |
|
Foundation Type
|
Poured Concrete |
|
Half Bath Total
|
1 |
|
Heating Fuel
|
Natural Gas |
|
Heating Type
|
Forced Air |
|
Stories Total
|
2 |
|
Size Interior
|
1,100 - 1,500 Ft2 |
|
Type
|
Row / Townhouse |
|
Utility Water
|
Municipal Water |
Parking
Land
|
Acreage
|
No |
|
Fence Type
|
Fenced Yard |
|
Sewer
|
Sanitary Sewer |
|
Size Depth
|
96 Ft |
|
Size Frontage
|
20 Ft |
|
Size Irregular
|
20 X 96 Ft |
|
Size Total Text
|
20 X 96 Ft|under 1/2 Acre |
Rooms
| Level |
Type |
Length |
Width |
Dimensions |
|
Second Level |
Bathroom |
1.7 m |
2.3 m |
1.7 m x 2.3 m |
|
Second Level |
Primary Bedroom |
3.69 m |
4.88 m |
3.69 m x 4.88 m |
|
Second Level |
Bedroom |
3.12 m |
4.26 m |
3.12 m x 4.26 m |
|
Second Level |
Bedroom |
2.81 m |
3.93 m |
2.81 m x 3.93 m |
|
Second Level |
Bathroom |
1.89 m |
1.99 m |
1.89 m x 1.99 m |
|
Basement |
Recreational, Games Room |
5.72 m |
6.58 m |
5.72 m x 6.58 m |
|
Basement |
Utility Room |
2.7 m |
4.74 m |
2.7 m x 4.74 m |
|
Main Level |
Living Room |
5.67 m |
3.47 m |
5.67 m x 3.47 m |
|
Main Level |
Kitchen |
2.76 m |
3.69 m |
2.76 m x 3.69 m |
|
Main Level |
Dining Room |
2.91 m |
2.87 m |
2.91 m x 2.87 m |
|
Main Level |
Foyer |
2.5 m |
1.96 m |
2.5 m x 1.96 m |
|
Main Level |
Bathroom |
156 m |
1.5 m |
156 m x 1.5 m |
Utilities
|
Cable
|
Installed |
|
Electricity
|
Installed |
https://www.realtor.ca/real-estate/28436958/297-briarmeadow-dr-kitchener

