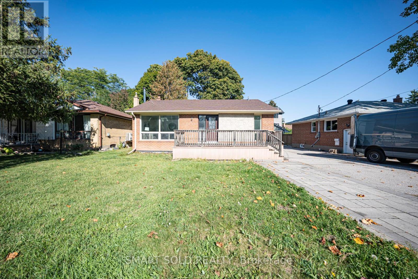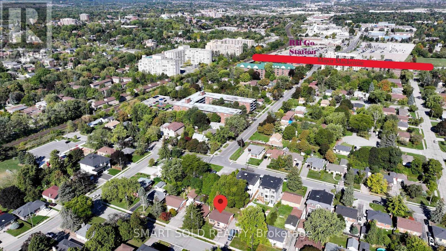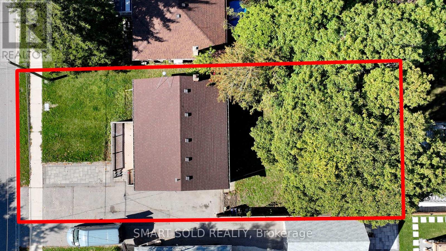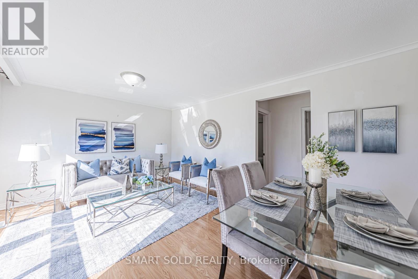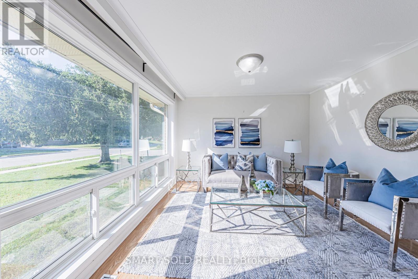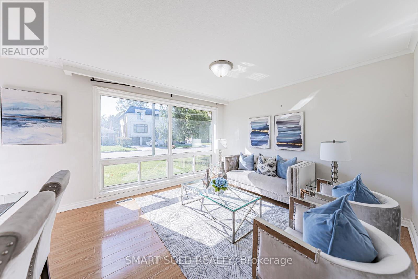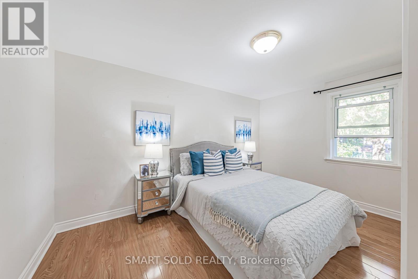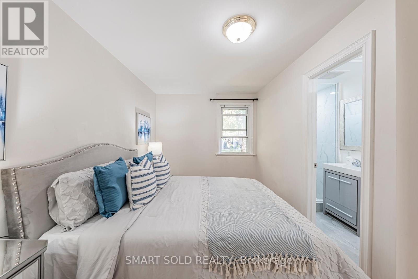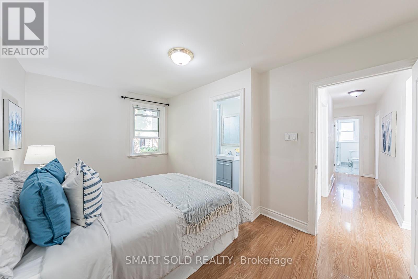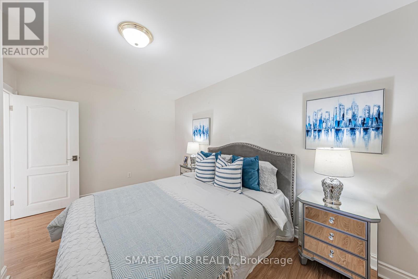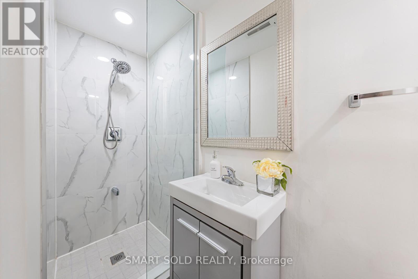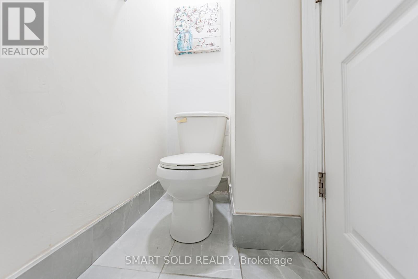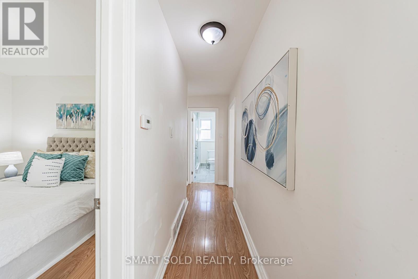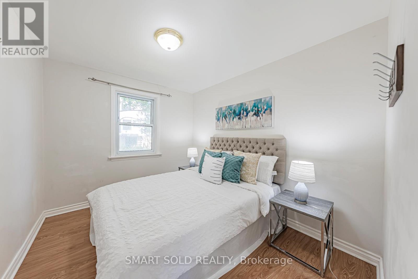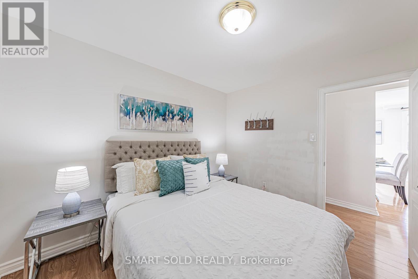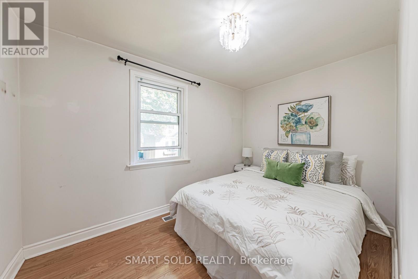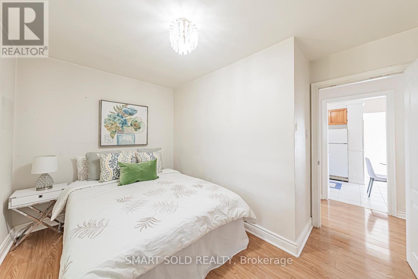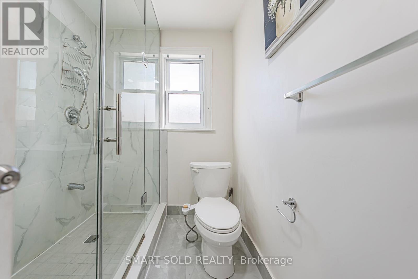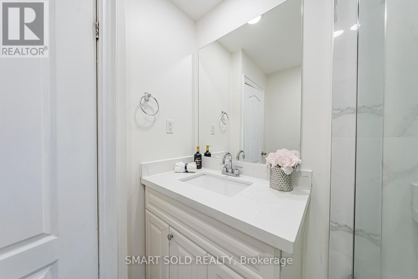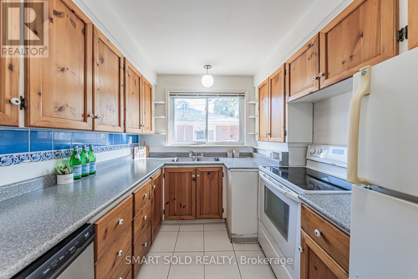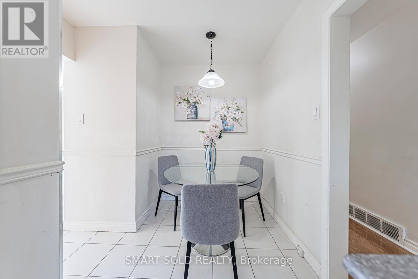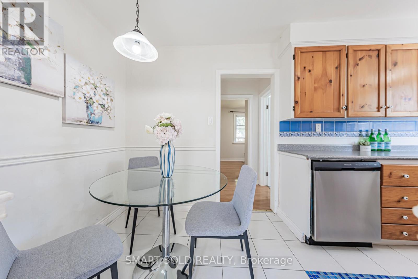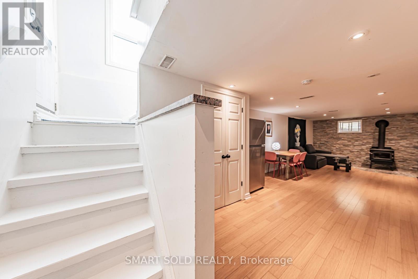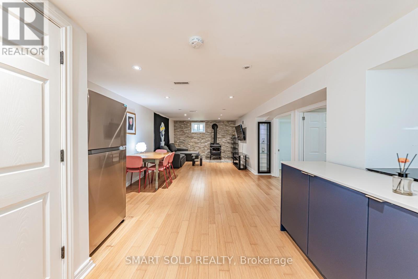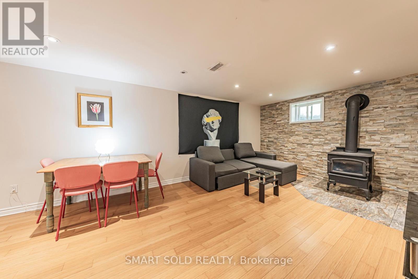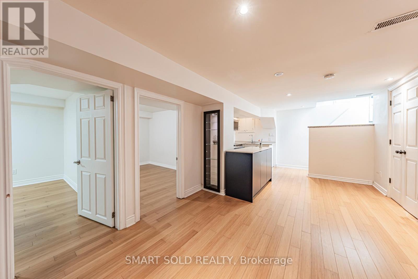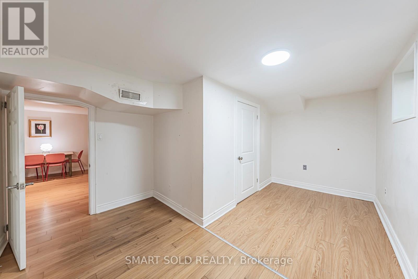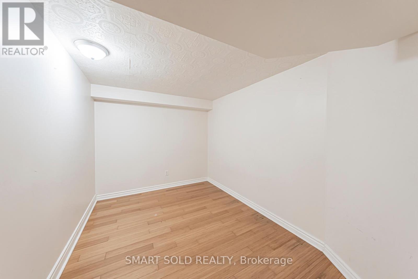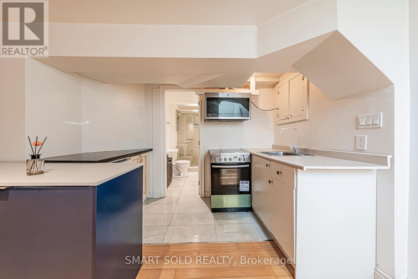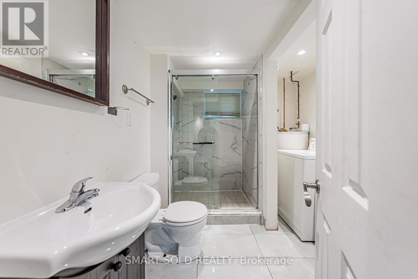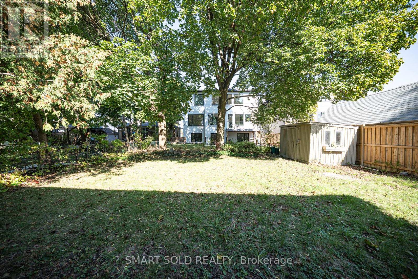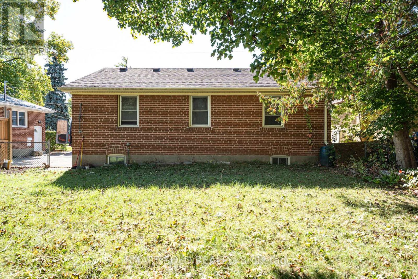295 Boisdale Avenue Richmond Hill, Ontario L4C 1R4
$799,999
Bright & Spacious Bungalow On A Quiet Street In Prime Richmond Hill! Situated On A Premium 50' X 100' Lot W/ Future Custom Build Potential. Functional Main Floor Layout W/ 3 Bedrooms & 2 Full Baths. Separate Entrance To Finished Basement Featuring 2 Bedrooms, Kitchen & Full Bath Ideal For In-Law Suite Or Rental Income. Located In Top-Ranked Bayview Secondary School District, Close To Parks, Schools, Shopping, GO Transit, Hwy 404 & 407. Fantastic Opportunity For Families, Investors Or Builders! (id:53661)
Open House
This property has open houses!
2:00 pm
Ends at:5:00 pm
2:00 pm
Ends at:5:00 pm
2:00 pm
Ends at:5:00 pm
2:00 pm
Ends at:5:00 pm
Property Details
| MLS® Number | N12441677 |
| Property Type | Single Family |
| Community Name | Harding |
| Parking Space Total | 3 |
Building
| Bathroom Total | 3 |
| Bedrooms Above Ground | 3 |
| Bedrooms Below Ground | 2 |
| Bedrooms Total | 5 |
| Appliances | Dryer, Stove, Washer, Refrigerator |
| Architectural Style | Bungalow |
| Basement Development | Finished |
| Basement Features | Separate Entrance |
| Basement Type | N/a (finished) |
| Construction Style Attachment | Detached |
| Cooling Type | Central Air Conditioning |
| Exterior Finish | Brick |
| Flooring Type | Laminate, Ceramic, Hardwood, Porcelain Tile |
| Foundation Type | Concrete |
| Heating Fuel | Natural Gas |
| Heating Type | Forced Air |
| Stories Total | 1 |
| Size Interior | 700 - 1,100 Ft2 |
| Type | House |
| Utility Water | Municipal Water |
Parking
| No Garage |
Land
| Acreage | No |
| Sewer | Sanitary Sewer |
| Size Depth | 100 Ft |
| Size Frontage | 50 Ft |
| Size Irregular | 50 X 100 Ft |
| Size Total Text | 50 X 100 Ft |
Rooms
| Level | Type | Length | Width | Dimensions |
|---|---|---|---|---|
| Basement | Recreational, Games Room | 3.65 m | 6.1 m | 3.65 m x 6.1 m |
| Basement | Bedroom | 4.75 m | 2.12 m | 4.75 m x 2.12 m |
| Basement | Bedroom | 2.53 m | 3.45 m | 2.53 m x 3.45 m |
| Basement | Kitchen | 2.12 m | 2 m | 2.12 m x 2 m |
| Ground Level | Living Room | 3.65 m | 4.87 m | 3.65 m x 4.87 m |
| Ground Level | Dining Room | 3.65 m | 4.87 m | 3.65 m x 4.87 m |
| Ground Level | Kitchen | 1.82 m | 4.26 m | 1.82 m x 4.26 m |
| Ground Level | Bedroom | 2.9 m | 4.26 m | 2.9 m x 4.26 m |
| Ground Level | Bedroom 2 | 2.28 m | 3.5 m | 2.28 m x 3.5 m |
| Ground Level | Bedroom 3 | 2.28 m | 3.5 m | 2.28 m x 3.5 m |
https://www.realtor.ca/real-estate/28944838/295-boisdale-avenue-richmond-hill-harding-harding

