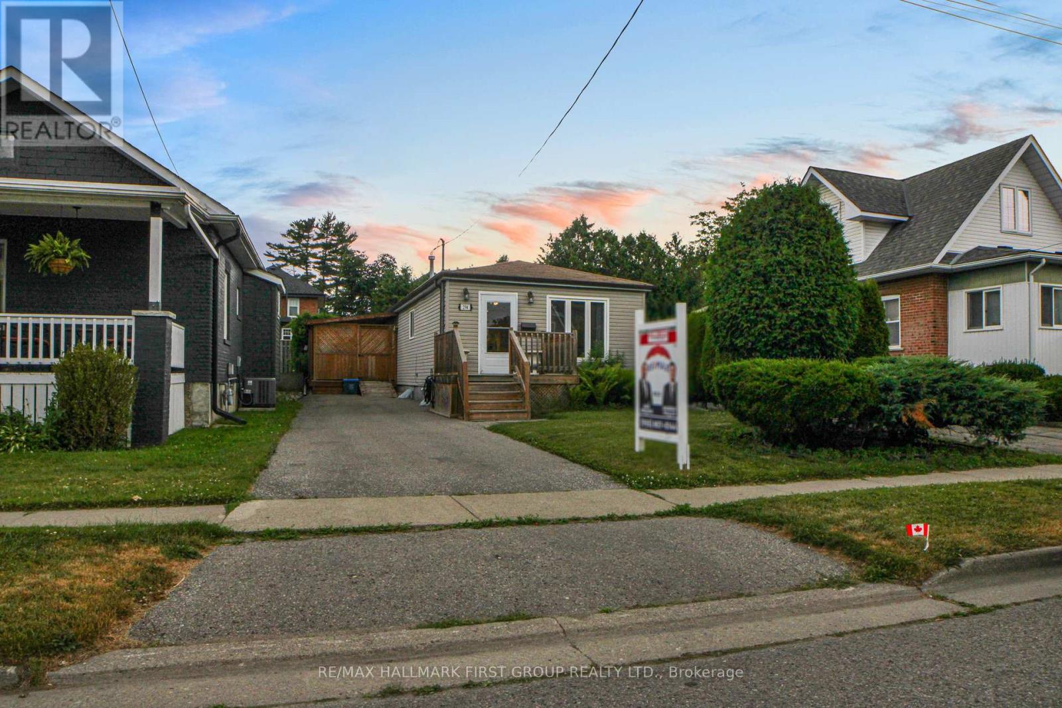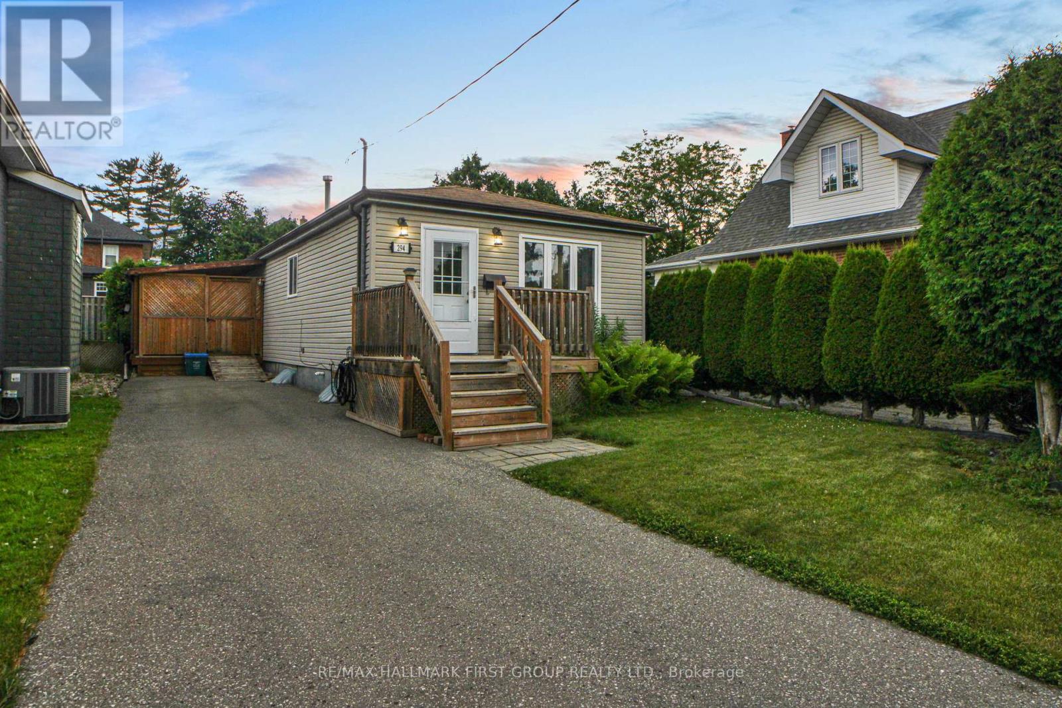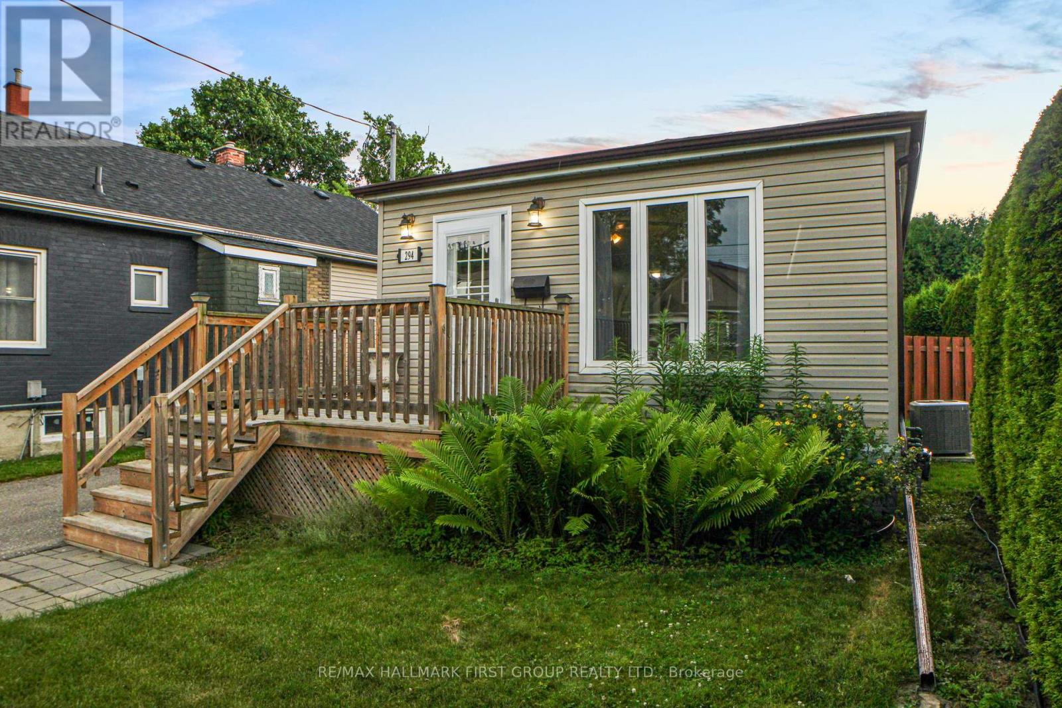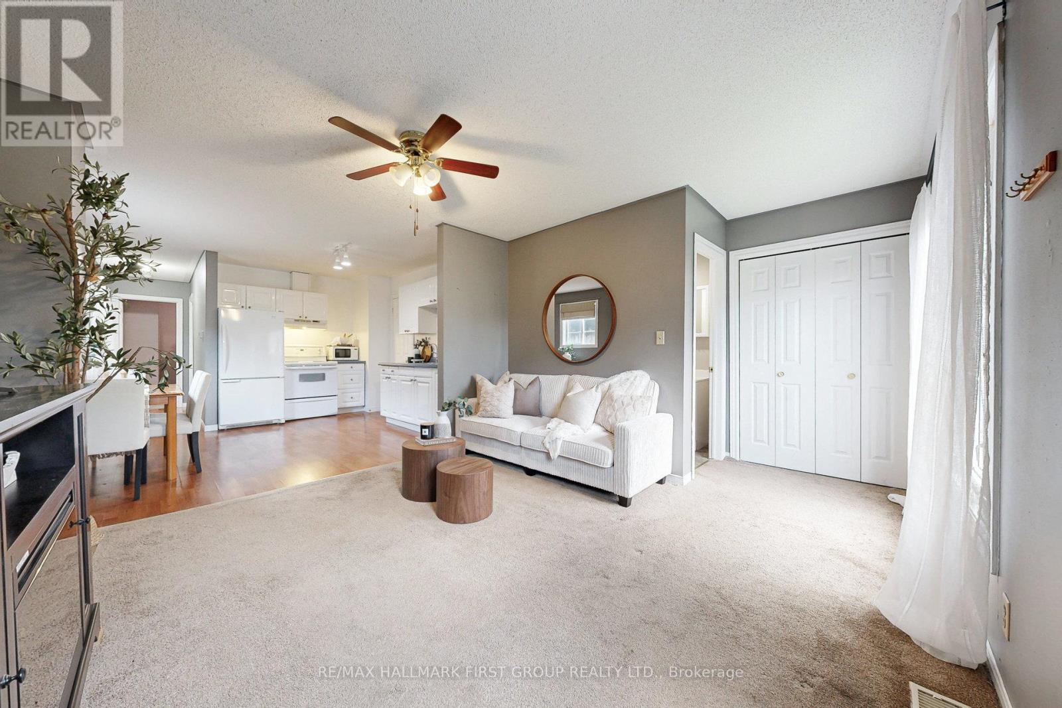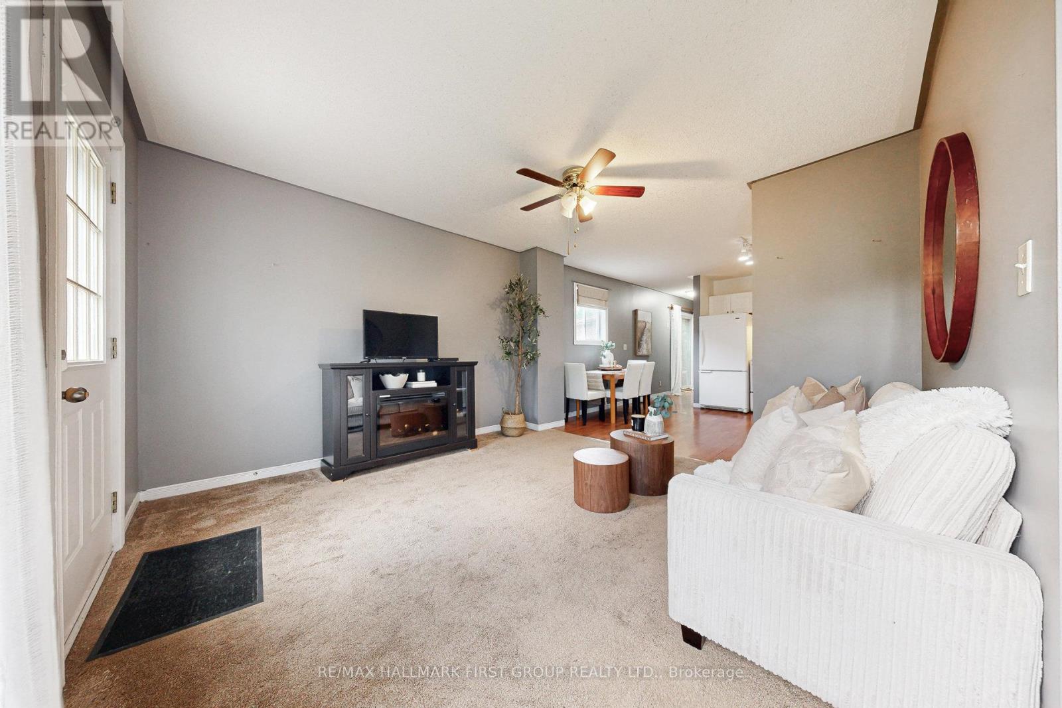294 Jarvis Street Oshawa, Ontario L1G 5K9
$499,999
Welcome to 294 Jarvis Street - a fantastic opportunity to own a fully detached bungalow in one of Oshawa's most established and sought-after communities. Ideal for first-time buyers or those looking to downsize, this cozy 2-bedroom home offers easy living on a private lot with a fenced backyard and a private driveway with parking for 3 vehicles. Step inside to a warm, open-concept layout featuring a 16 x 10 Santuff covered and ramped deck, perfect for relaxing or entertaining. Numerous upgrades have been completed, including front door, front deck, patio sliding doors, and shingles (2012). Foundation waterproofing was professionally completed around 2019 at an approx. cost of $14,000, as well as upgrades to the electrical panels around 2019, both offering peace of mind for years to come. Conveniently located in central Oshawa, you're just minutes from shopping centres, top-rated schools, public transit, Lakeridge Health Hospital, Ontario Tech University, Durham College, golf courses, and scenic bike trails. Move-in ready and full of charm, don't miss your chance to call this beautiful bungalow home! (id:53661)
Open House
This property has open houses!
2:00 pm
Ends at:4:00 pm
2:00 pm
Ends at:4:00 pm
Property Details
| MLS® Number | E12259353 |
| Property Type | Single Family |
| Neigbourhood | O'Neill |
| Community Name | O'Neill |
| Parking Space Total | 3 |
Building
| Bathroom Total | 1 |
| Bedrooms Above Ground | 2 |
| Bedrooms Total | 2 |
| Appliances | All, Dryer, Hood Fan, Stove, Washer, Refrigerator |
| Architectural Style | Bungalow |
| Basement Type | Full |
| Construction Style Attachment | Detached |
| Cooling Type | Central Air Conditioning |
| Exterior Finish | Vinyl Siding |
| Foundation Type | Poured Concrete |
| Heating Fuel | Natural Gas |
| Heating Type | Forced Air |
| Stories Total | 1 |
| Size Interior | 700 - 1,100 Ft2 |
| Type | House |
| Utility Water | Municipal Water |
Parking
| No Garage |
Land
| Acreage | No |
| Sewer | Sanitary Sewer |
| Size Depth | 111 Ft ,6 In |
| Size Frontage | 37 Ft |
| Size Irregular | 37 X 111.5 Ft |
| Size Total Text | 37 X 111.5 Ft |
https://www.realtor.ca/real-estate/28551812/294-jarvis-street-oshawa-oneill-oneill

