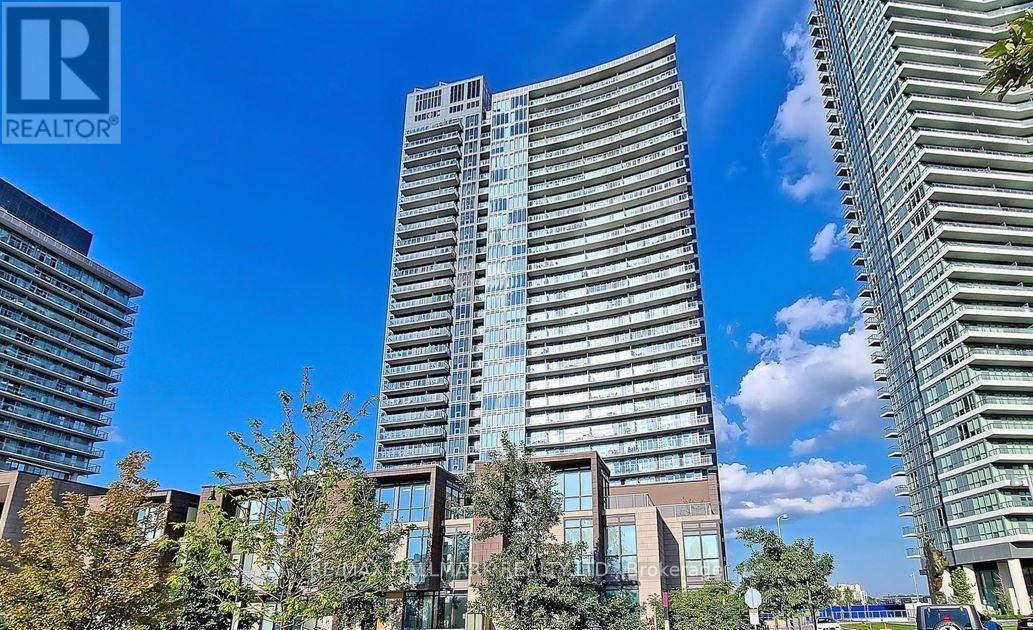3 Bedroom
2 Bathroom
900 - 999 ft2
Central Air Conditioning
Forced Air
$3,000 Monthly
Easy Showing. Beautiful Coroner Unit /Unobstructed Views, Prime Location: Close to Shops, Subway Station, Go Station, Hwy 401/404 and Hospital. Building Amenities: 23 HR Concierge, Gym, Sauna, Party Room, Guest Suites, BBQ Lounge And More. Attached Sched B W/All Offers W/24 Hours Irrevocability (id:53661)
Property Details
|
MLS® Number
|
C12435691 |
|
Property Type
|
Single Family |
|
Community Name
|
Bayview Village |
|
Community Features
|
Pet Restrictions |
|
Features
|
Balcony, Carpet Free |
|
Parking Space Total
|
1 |
|
View Type
|
City View, Unobstructed Water View |
Building
|
Bathroom Total
|
2 |
|
Bedrooms Above Ground
|
2 |
|
Bedrooms Below Ground
|
1 |
|
Bedrooms Total
|
3 |
|
Age
|
11 To 15 Years |
|
Amenities
|
Visitor Parking, Party Room, Security/concierge, Exercise Centre |
|
Appliances
|
Dishwasher, Dryer, Microwave, Range, Washer, Refrigerator |
|
Cooling Type
|
Central Air Conditioning |
|
Exterior Finish
|
Concrete |
|
Flooring Type
|
Laminate |
|
Heating Fuel
|
Natural Gas |
|
Heating Type
|
Forced Air |
|
Size Interior
|
900 - 999 Ft2 |
|
Type
|
Apartment |
Parking
Land
Rooms
| Level |
Type |
Length |
Width |
Dimensions |
|
Main Level |
Living Room |
10.99 m |
10.99 m |
10.99 m x 10.99 m |
|
Main Level |
Dining Room |
5.97 m |
8 m |
5.97 m x 8 m |
|
Main Level |
Den |
5.97 m |
10.99 m |
5.97 m x 10.99 m |
|
Main Level |
Kitchen |
5.97 m |
14.66 m |
5.97 m x 14.66 m |
|
Main Level |
Primary Bedroom |
10.99 m |
10.99 m |
10.99 m x 10.99 m |
|
Main Level |
Bedroom 2 |
10.99 m |
10.53 m |
10.99 m x 10.53 m |
https://www.realtor.ca/real-estate/28931973/2917-121-mcmahon-drive-toronto-bayview-village-bayview-village





