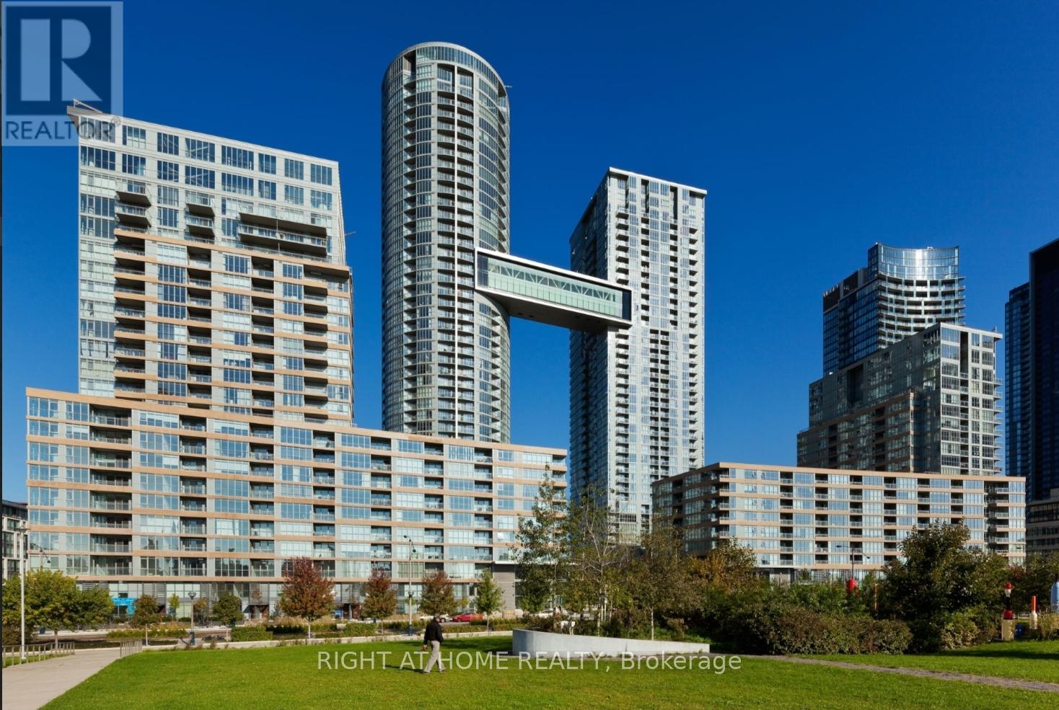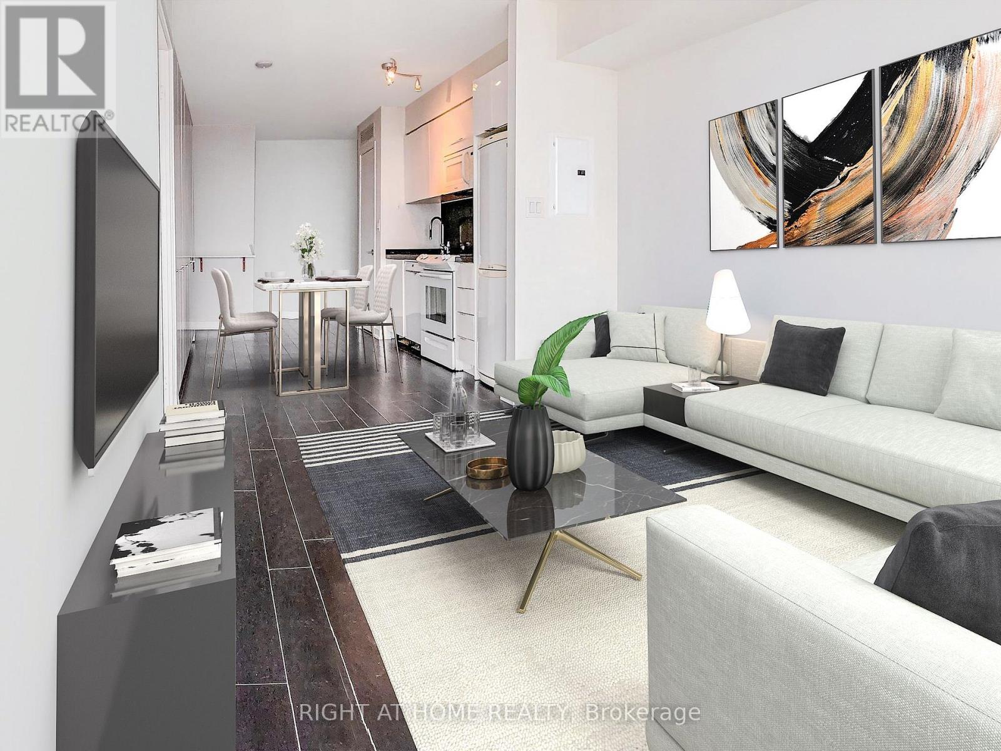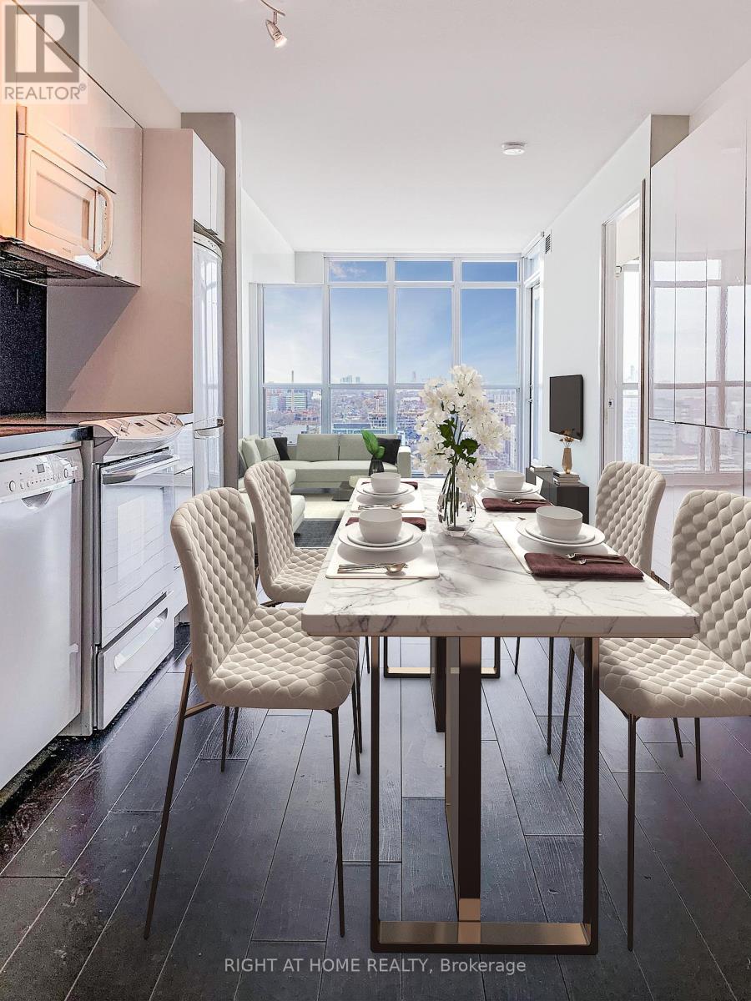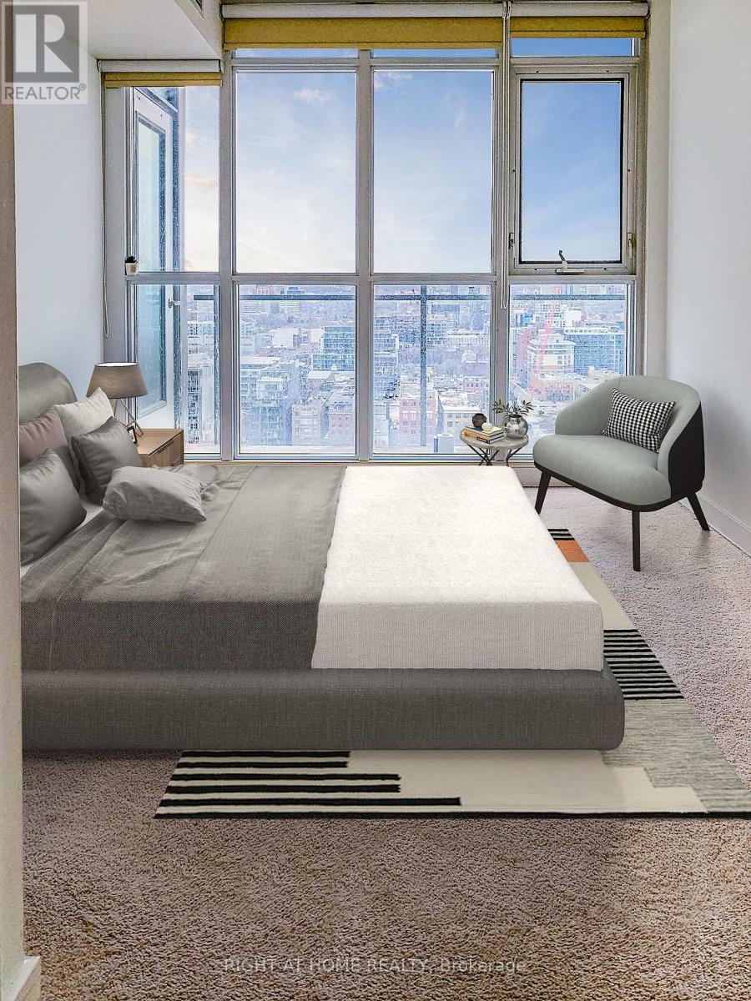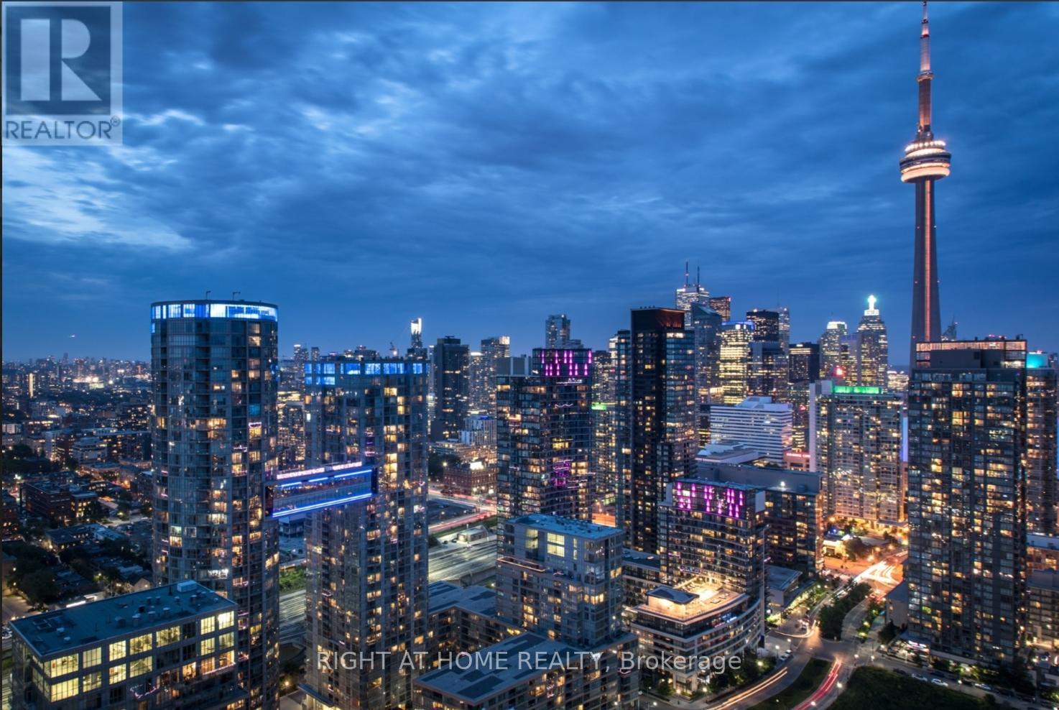2 Bedroom
1 Bathroom
600 - 699 ft2
Central Air Conditioning
Forced Air
$2,800 Monthly
Welcome to Parade Condos by Concord, perfectly located on a quiet street just steps from the pedestrian bridge to The Well. This bright and efficient 1+1 bedroom suite features floor-to-ceiling windows, a private balcony, abundant kitchen cabinetry, and generous closet space. Enjoy the convenience of being within walking distance to The Wells premier shopping and dining, as well as countless restaurants, bars, grocers, schools, community centres, libraries, the waterfront, and transit. Toronto landmarks like the CN Tower, Rogers Centre, and Scotiabank Arena are only minutes away. Right next door, the expansive Canoe Landing Park offers 8 acres of green space with soccer fields, playgrounds, a dog park, picnic areas, yoga lawns, and scenic walking and jogging trails. As a resident, you'll have access to the exclusive Parade Club, boasting world-class amenities such as an indoor pool, state-of-the-art fitness centre, yoga studio, squash courts, theatre room, party and games rooms, rooftop terrace with BBQs, and 24-hour concierge. The building also offers guest suites, a children's play area, and ample visitor parking. Live in the heart of CityPlace and experience the best of downtown Toronto at your doorstep. (id:53661)
Property Details
|
MLS® Number
|
C12359007 |
|
Property Type
|
Single Family |
|
Community Name
|
Waterfront Communities C1 |
|
Community Features
|
Pets Not Allowed |
|
Features
|
Balcony |
|
Parking Space Total
|
1 |
Building
|
Bathroom Total
|
1 |
|
Bedrooms Above Ground
|
1 |
|
Bedrooms Below Ground
|
1 |
|
Bedrooms Total
|
2 |
|
Appliances
|
Dishwasher, Dryer, Stove, Washer, Refrigerator |
|
Cooling Type
|
Central Air Conditioning |
|
Exterior Finish
|
Brick |
|
Flooring Type
|
Laminate, Carpeted |
|
Heating Fuel
|
Natural Gas |
|
Heating Type
|
Forced Air |
|
Size Interior
|
600 - 699 Ft2 |
|
Type
|
Apartment |
Parking
Land
Rooms
| Level |
Type |
Length |
Width |
Dimensions |
|
Main Level |
Living Room |
4.6 m |
3.45 m |
4.6 m x 3.45 m |
|
Main Level |
Dining Room |
4.6 m |
3.45 m |
4.6 m x 3.45 m |
|
Main Level |
Kitchen |
2.25 m |
2.45 m |
2.25 m x 2.45 m |
|
Main Level |
Primary Bedroom |
3.05 m |
3.05 m |
3.05 m x 3.05 m |
|
Main Level |
Den |
2.9 m |
2.75 m |
2.9 m x 2.75 m |
https://www.realtor.ca/real-estate/28765444/2916-15-iceboat-terrace-toronto-waterfront-communities-waterfront-communities-c1

