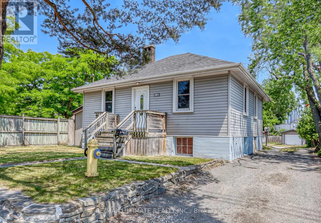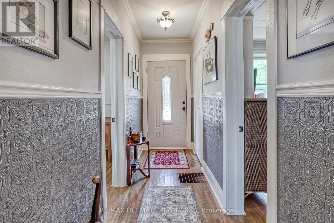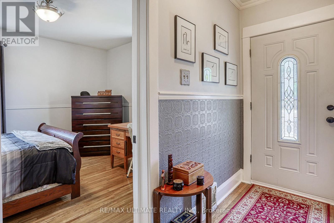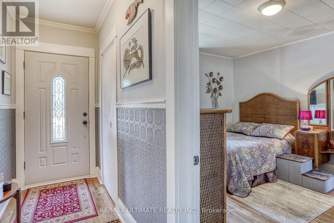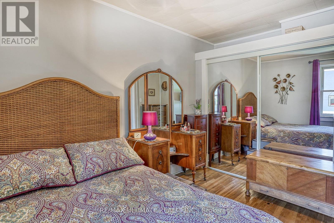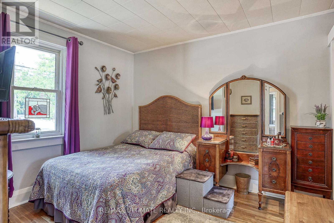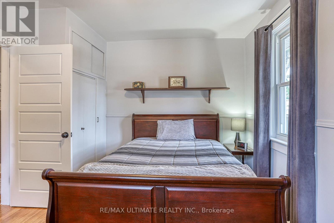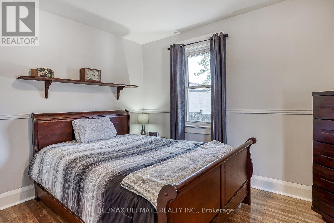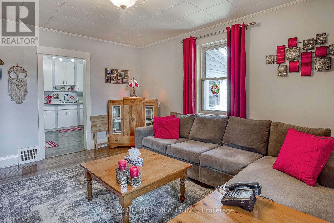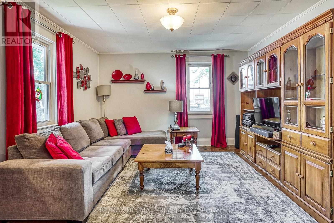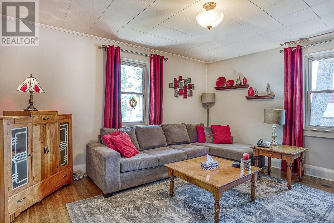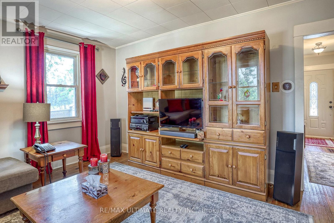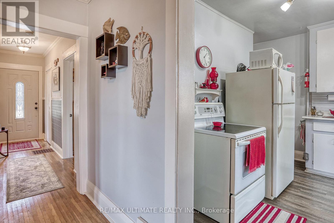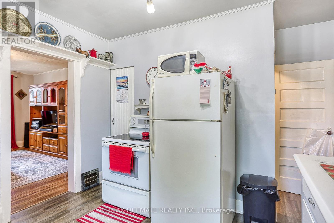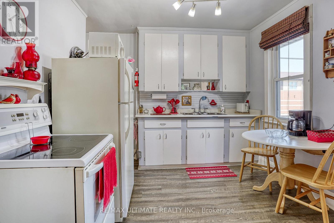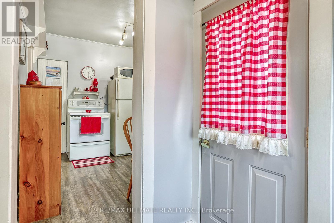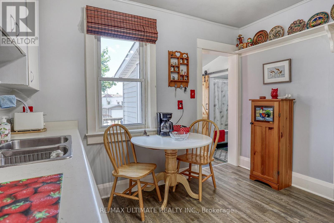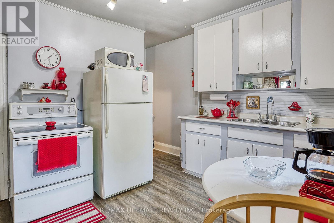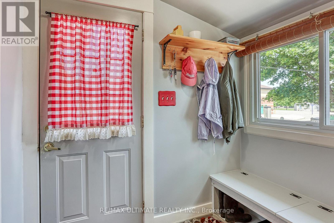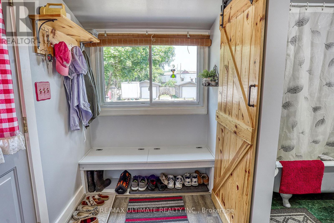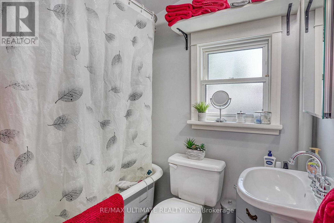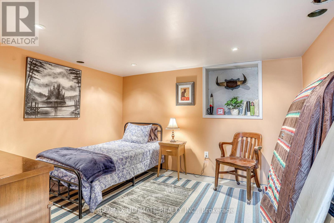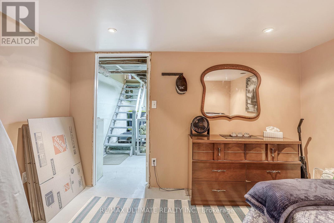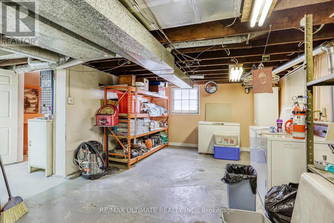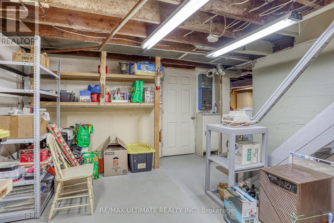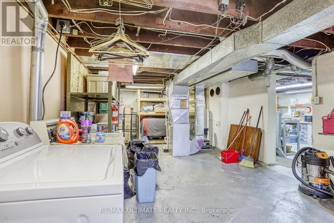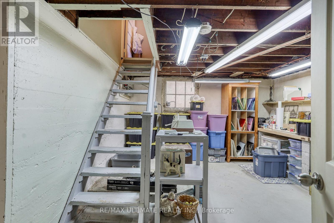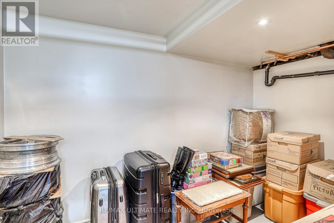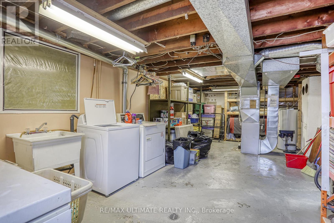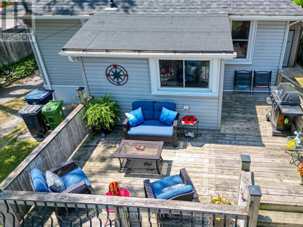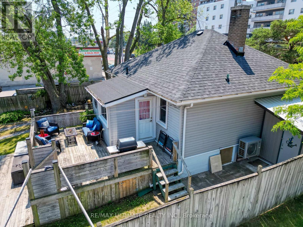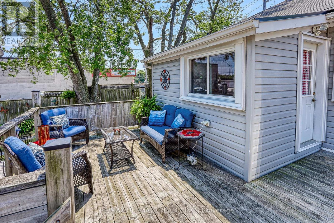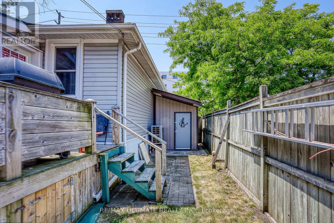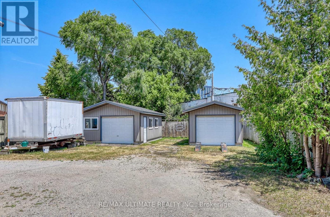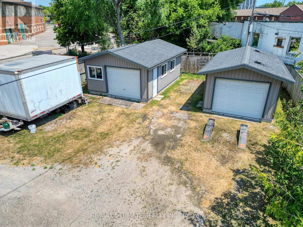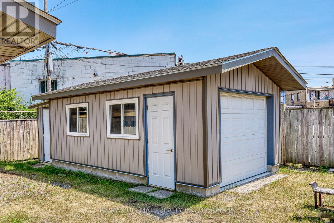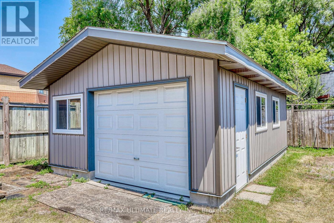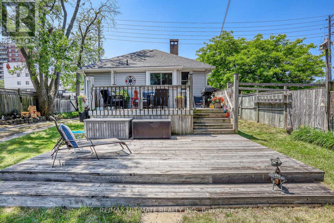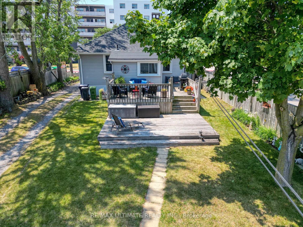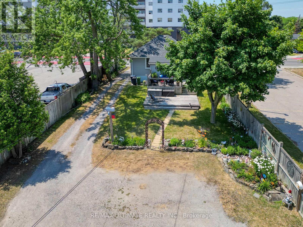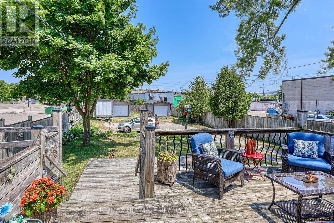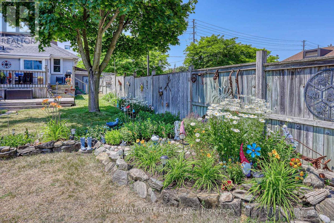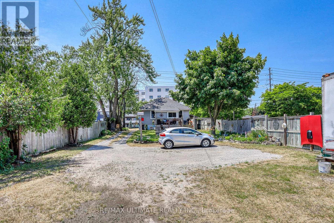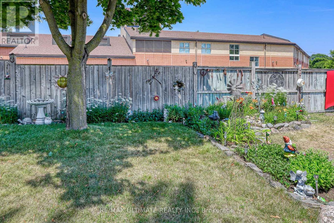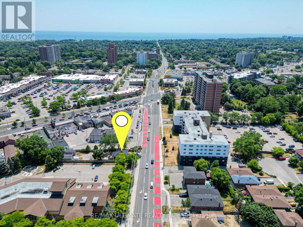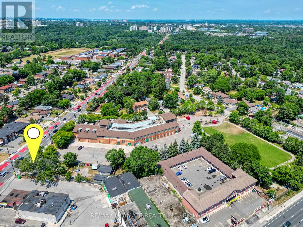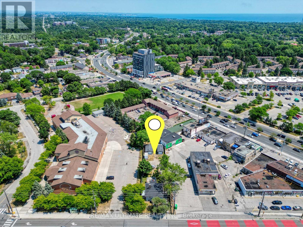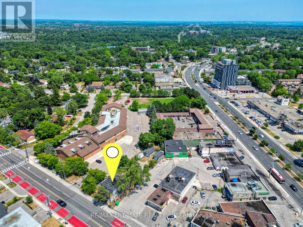3 Bedroom
1 Bathroom
700 - 1,100 ft2
Bungalow
Central Air Conditioning
Forced Air
$969,888
A Rare Find Immaculate Property with Residential & Commercial Zoning! Pride of ownership is evident throughout this exceptionally maintained property, offering a unique combination of RESIDENTIAL AND COMMERCIAL zoning (CR, RD (f13.5;a557*471)) Truly versatile and valuable opportunity in a rapidly evolving neighbourhood. The home and all major systems, including roof and mechanics, are in excellent, up-to-date condition. The lot is fully fenced for privacy and features two newer garages, both built with permits, ideal for a handyman, car enthusiast, collector, or additional storage needs. Situated on a generous lot, the property has potential for a Garden Suite, offering potential for added income or multi-generational living. This is a turnkey property with incredible long-term investment potential as the area continues to transform. Don't miss this rare opportunity to secure a multi-use property with strong future upside! (id:53661)
Property Details
|
MLS® Number
|
E12285890 |
|
Property Type
|
Single Family |
|
Neigbourhood
|
Scarborough |
|
Community Name
|
West Hill |
|
Amenities Near By
|
Hospital, Park, Public Transit, Schools |
|
Parking Space Total
|
5 |
|
Structure
|
Deck, Shed |
Building
|
Bathroom Total
|
1 |
|
Bedrooms Above Ground
|
2 |
|
Bedrooms Below Ground
|
1 |
|
Bedrooms Total
|
3 |
|
Age
|
51 To 99 Years |
|
Appliances
|
Dryer, Stove, Washer, Refrigerator |
|
Architectural Style
|
Bungalow |
|
Basement Type
|
Full |
|
Construction Style Attachment
|
Detached |
|
Cooling Type
|
Central Air Conditioning |
|
Exterior Finish
|
Vinyl Siding |
|
Foundation Type
|
Concrete, Brick |
|
Heating Fuel
|
Natural Gas |
|
Heating Type
|
Forced Air |
|
Stories Total
|
1 |
|
Size Interior
|
700 - 1,100 Ft2 |
|
Type
|
House |
|
Utility Water
|
Municipal Water |
Parking
Land
|
Acreage
|
No |
|
Fence Type
|
Fully Fenced, Fenced Yard |
|
Land Amenities
|
Hospital, Park, Public Transit, Schools |
|
Sewer
|
Sanitary Sewer |
|
Size Depth
|
181 Ft |
|
Size Frontage
|
50 Ft |
|
Size Irregular
|
50 X 181 Ft |
|
Size Total Text
|
50 X 181 Ft |
|
Zoning Description
|
Cr,rd (f13.5;a557*471) |
Rooms
| Level |
Type |
Length |
Width |
Dimensions |
|
Basement |
Utility Room |
8 m |
3.89 m |
8 m x 3.89 m |
|
Basement |
Bedroom |
2.98 m |
3.49 m |
2.98 m x 3.49 m |
|
Basement |
Utility Room |
4.72 m |
3.89 m |
4.72 m x 3.89 m |
|
Basement |
Cold Room |
2.89 m |
1.91 m |
2.89 m x 1.91 m |
|
Main Level |
Foyer |
1.18 m |
1.77 m |
1.18 m x 1.77 m |
|
Main Level |
Living Room |
4.55 m |
3.96 m |
4.55 m x 3.96 m |
|
Main Level |
Kitchen |
3.44 m |
3.94 m |
3.44 m x 3.94 m |
|
Main Level |
Bedroom |
3.33 m |
3.34 m |
3.33 m x 3.34 m |
|
Main Level |
Primary Bedroom |
3.29 m |
4 m |
3.29 m x 4 m |
https://www.realtor.ca/real-estate/28607545/291-morningside-avenue-toronto-west-hill-west-hill


