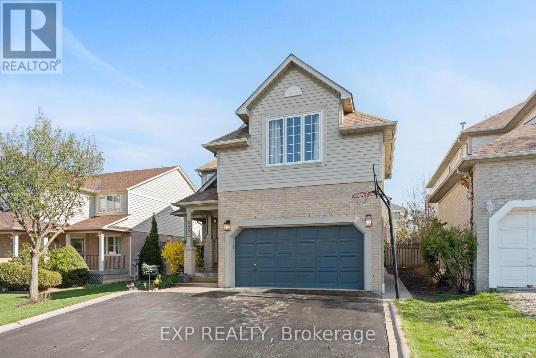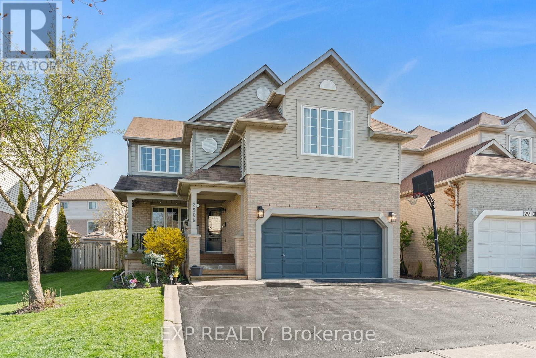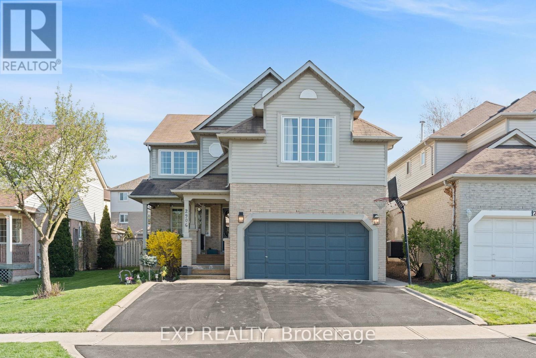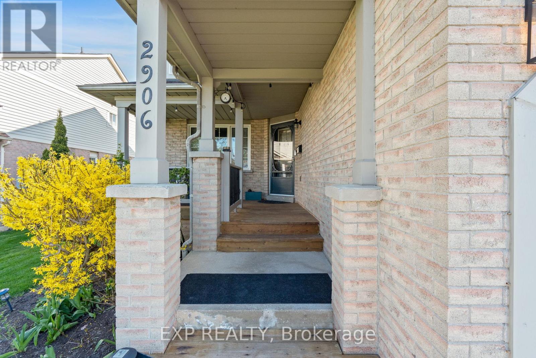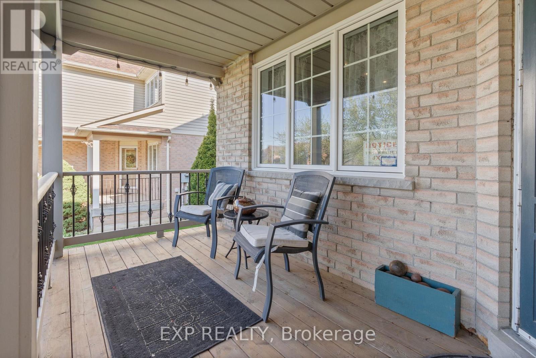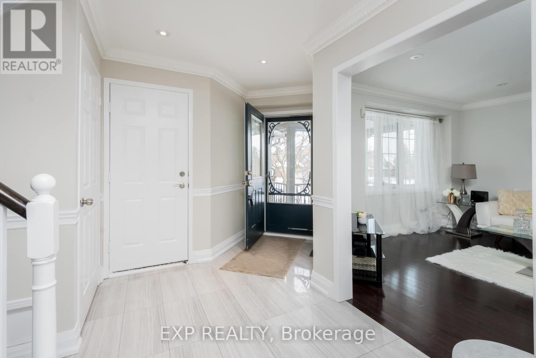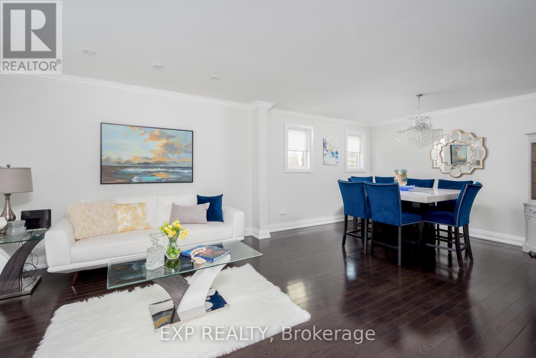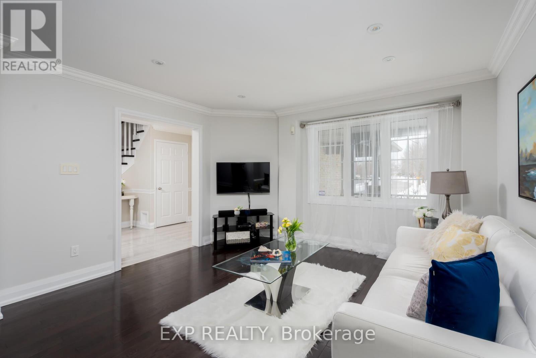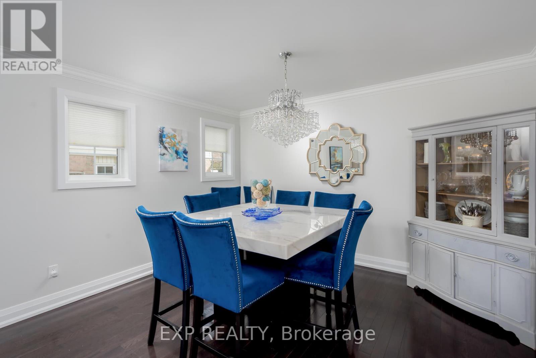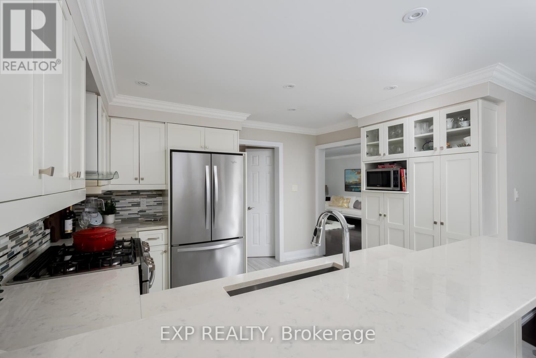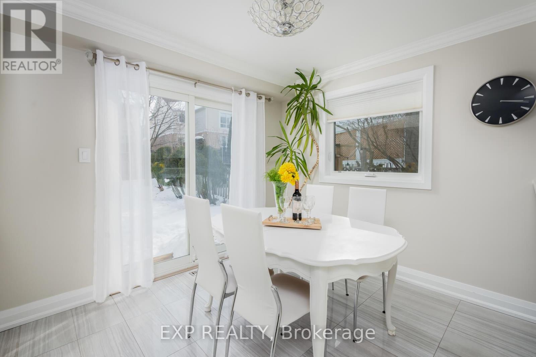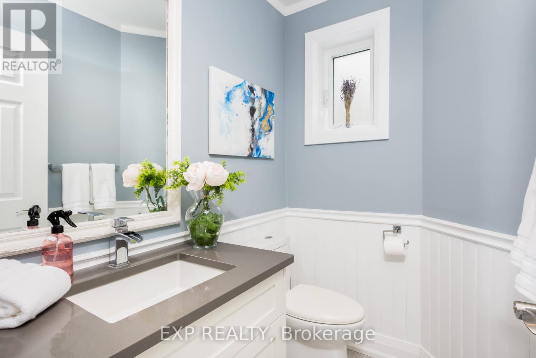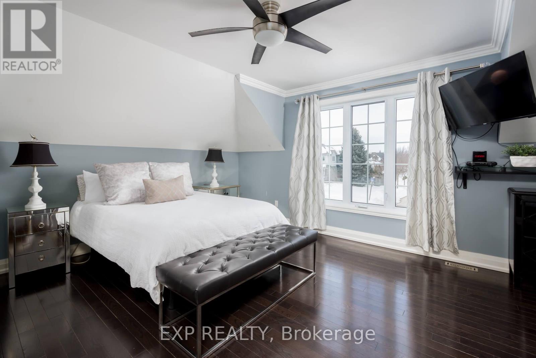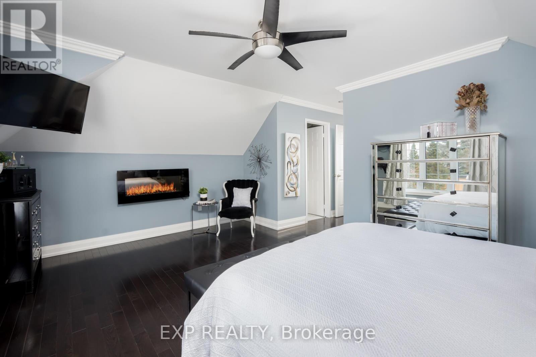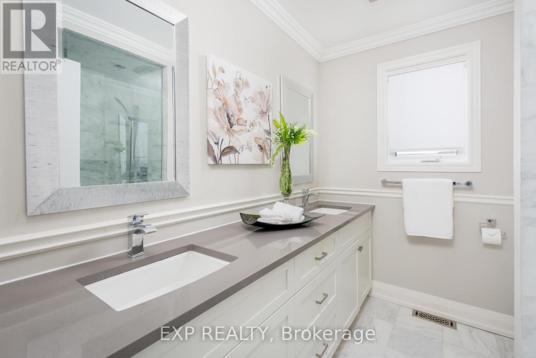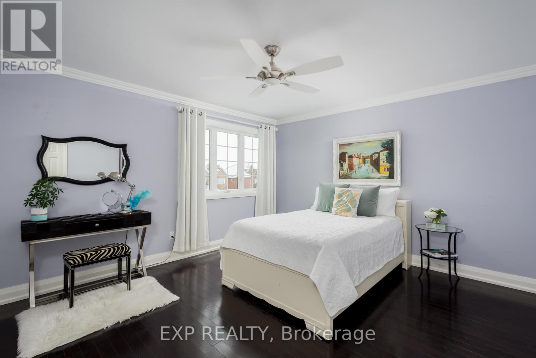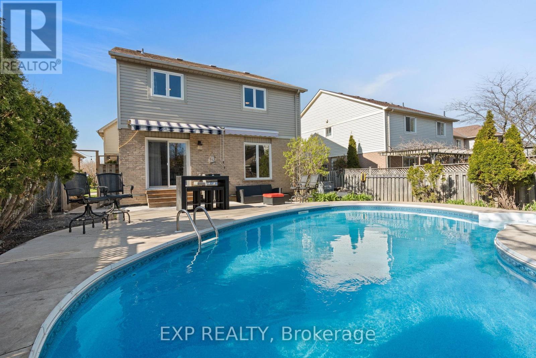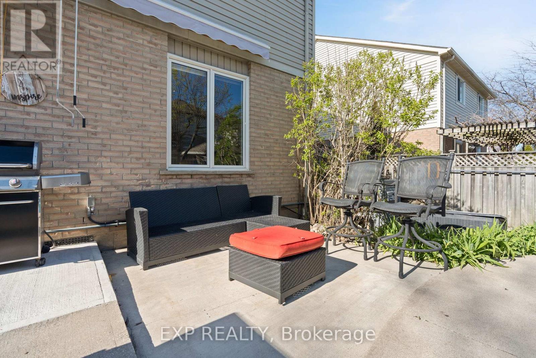5 Bedroom
3 Bathroom
2,000 - 2,500 ft2
Fireplace
Central Air Conditioning
Forced Air
Landscaped
$4,400 Monthly
Beautifully maintained 4-bedroom detached home available for lease (main & second floors only basement leased). Located in one of Mississaugas most desirable neighbourhoods. Spacious, open-concept main level with hardwood floors, elegant living/dining areas, and a gourmet kitchen with quartz counters & porcelain tile. Family room with gas fireplace & walk-out to private backyard.Upstairs features a large primary bedroom with walk-in closet & 5-pc ensuite, plus 3additional bedrooms & upper-level laundry. Private garage & driveway parking included. Excellent location close to top schools, parks, shopping & transit. (id:53661)
Property Details
|
MLS® Number
|
W12209869 |
|
Property Type
|
Single Family |
|
Neigbourhood
|
Churchill Meadows |
|
Community Name
|
Central Erin Mills |
|
Amenities Near By
|
Hospital, Park, Schools |
|
Community Features
|
School Bus |
|
Parking Space Total
|
3 |
Building
|
Bathroom Total
|
3 |
|
Bedrooms Above Ground
|
4 |
|
Bedrooms Below Ground
|
1 |
|
Bedrooms Total
|
5 |
|
Age
|
16 To 30 Years |
|
Amenities
|
Fireplace(s) |
|
Basement Development
|
Finished |
|
Basement Features
|
Separate Entrance |
|
Basement Type
|
N/a (finished) |
|
Construction Style Attachment
|
Detached |
|
Cooling Type
|
Central Air Conditioning |
|
Exterior Finish
|
Brick, Vinyl Siding |
|
Fire Protection
|
Security System, Alarm System |
|
Fireplace Present
|
Yes |
|
Fireplace Total
|
2 |
|
Flooring Type
|
Hardwood, Ceramic, Carpeted |
|
Foundation Type
|
Concrete |
|
Half Bath Total
|
1 |
|
Heating Fuel
|
Natural Gas |
|
Heating Type
|
Forced Air |
|
Stories Total
|
2 |
|
Size Interior
|
2,000 - 2,500 Ft2 |
|
Type
|
House |
|
Utility Water
|
Municipal Water |
Parking
Land
|
Acreage
|
No |
|
Fence Type
|
Fenced Yard |
|
Land Amenities
|
Hospital, Park, Schools |
|
Landscape Features
|
Landscaped |
|
Sewer
|
Sanitary Sewer |
|
Size Depth
|
121 Ft ,6 In |
|
Size Frontage
|
45 Ft ,10 In |
|
Size Irregular
|
45.9 X 121.5 Ft |
|
Size Total Text
|
45.9 X 121.5 Ft|under 1/2 Acre |
Rooms
| Level |
Type |
Length |
Width |
Dimensions |
|
Second Level |
Primary Bedroom |
5.3 m |
4.2 m |
5.3 m x 4.2 m |
|
Second Level |
Bedroom 2 |
3.8 m |
3.5 m |
3.8 m x 3.5 m |
|
Second Level |
Bedroom 3 |
5 m |
3.65 m |
5 m x 3.65 m |
|
Second Level |
Bedroom 4 |
4.5 m |
4.05 m |
4.5 m x 4.05 m |
|
Main Level |
Living Room |
7.22 m |
4.1 m |
7.22 m x 4.1 m |
|
Main Level |
Dining Room |
7.22 m |
4.1 m |
7.22 m x 4.1 m |
|
Main Level |
Kitchen |
3.8 m |
3.2 m |
3.8 m x 3.2 m |
|
Main Level |
Eating Area |
3.2 m |
3 m |
3.2 m x 3 m |
|
Main Level |
Family Room |
4.75 m |
3.5 m |
4.75 m x 3.5 m |
Utilities
|
Cable
|
Available |
|
Electricity
|
Available |
|
Sewer
|
Available |
https://www.realtor.ca/real-estate/28445563/2906-peacock-drive-mississauga-central-erin-mills-central-erin-mills

