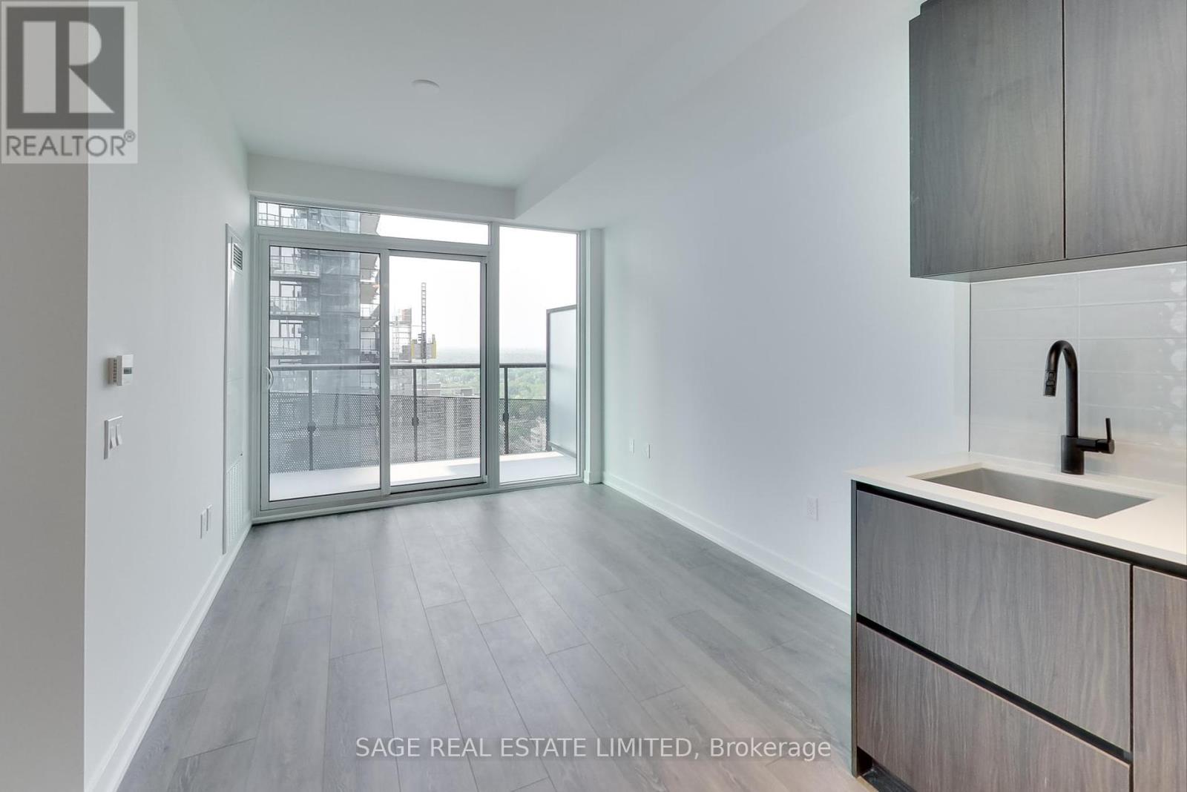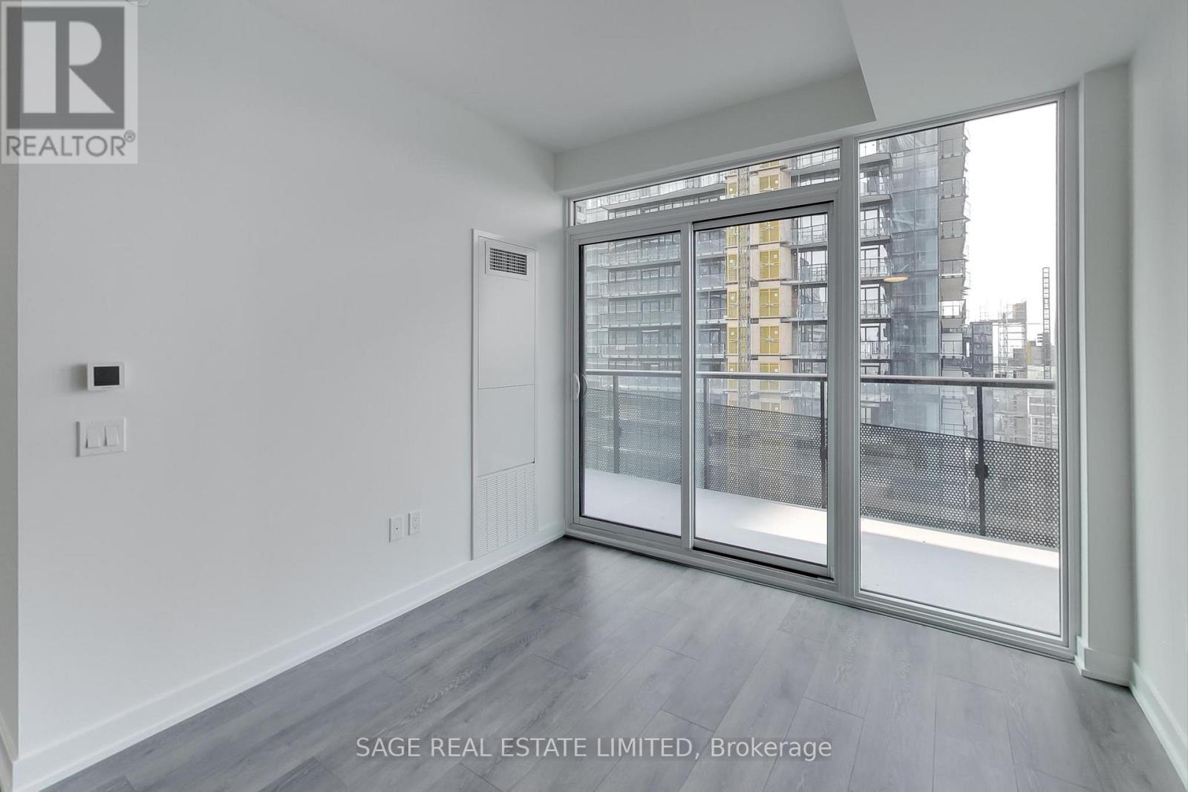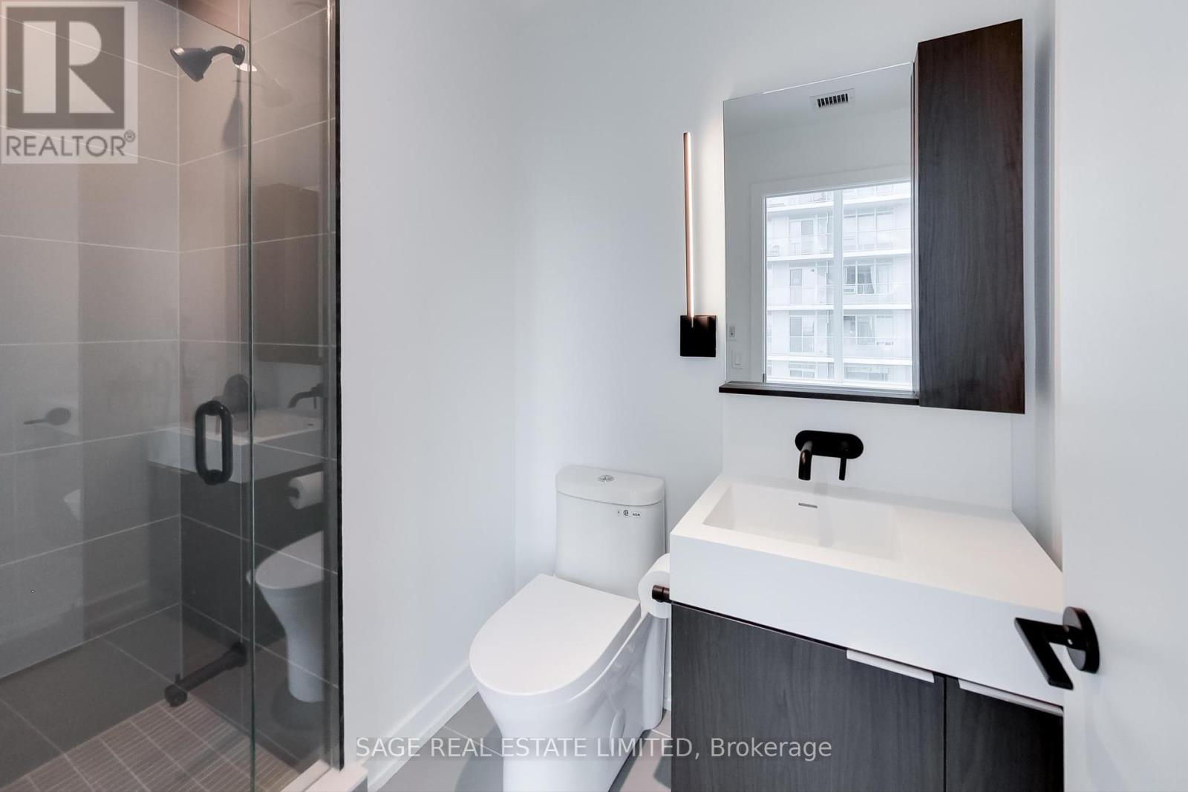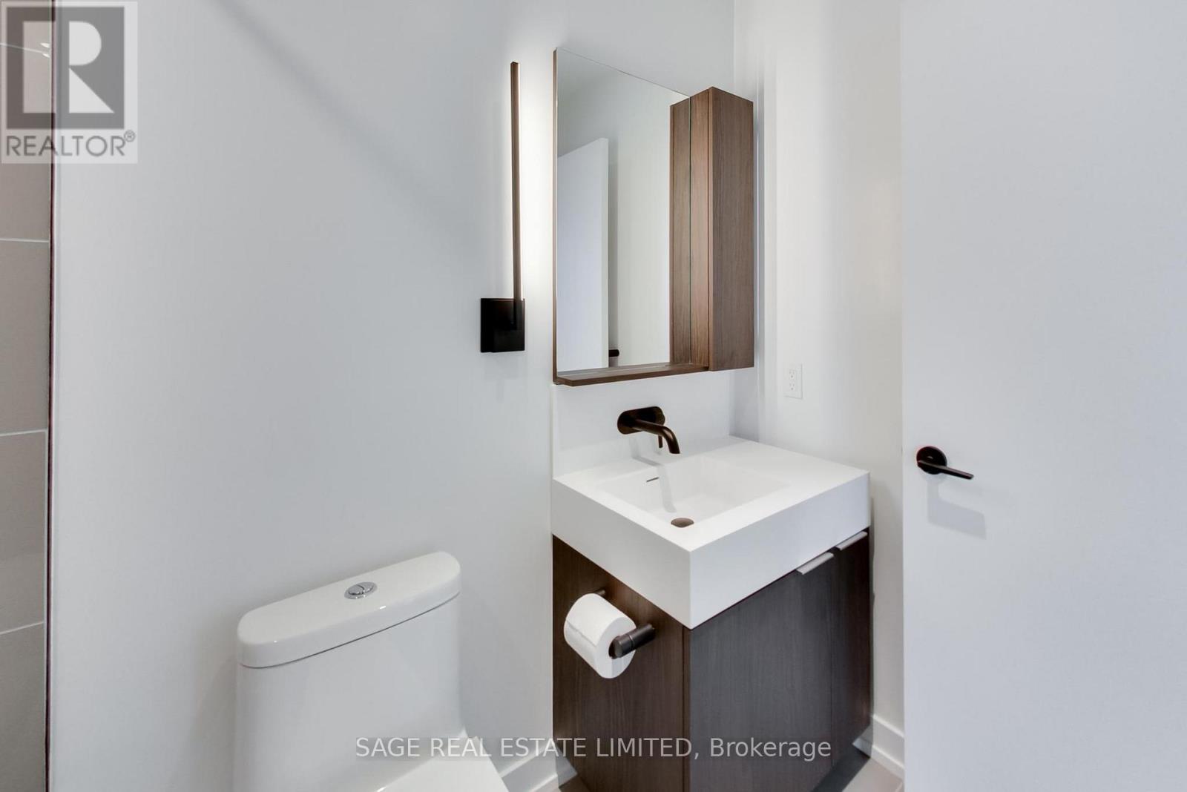2 Bedroom
2 Bathroom
600 - 699 ft2
Outdoor Pool
Central Air Conditioning
Forced Air
$2,700 Monthly
Be the first to call this brand-new suite home - where boutique hotel living meets the unbeatable convenience of Yonge & Eglinton. Thoughtfully designed and impeccably finished, this 2-bedroom, 2-bathroom condo offers a functional open-concept layout, soaring 9-foot ceilings, and a clean, contemporary aesthetic throughout. The sleek kitchen features integrated appliances, quartz countertops, and custom cabinetry that seamlessly blends form and function. The bright living space opens onto an oversized balcony with panoramic northeast views - treetops, skyline, and rare tranquility in the heart of Midtown. Both bedrooms are flooded with natural light through floor-to-ceiling windows. The primary suite includes a beautifully appointed ensuite and double closet. Wide-plank floors, matte black fixtures, and in-suite laundry add to the polished interior. But the true highlight? The lifestyle waiting beyond your door. Inspired by boutique hotels, Line 5 Condos redefines amenity-rich living. Grab your morning espresso at the Juice & Coffee Bar, sweat it out in the fitness studio, or unwind in the steam room, sauna, or pet spa. The 7th floor brings firepit lounges, BBQ terraces, and an outdoor movie theatre. On the 9th, enjoy the outdoor pool, social club, co-working spaces, and library lounge. All this just steps from top restaurants, cafés, shops, grocery stores, the LCBO, fitness studios, and the Yonge Eglinton Centre. Eglinton Station is less than a 10-minute walk, and the future Mount Pleasant stop on the LRT - currently nearing completion - is less than 5. This is the future of Midtown living - stylish, convenient, and entirely effortless. (id:53661)
Property Details
|
MLS® Number
|
C12200366 |
|
Property Type
|
Single Family |
|
Neigbourhood
|
Don Valley West |
|
Community Name
|
Mount Pleasant West |
|
Amenities Near By
|
Park, Public Transit, Schools |
|
Community Features
|
Pet Restrictions |
|
Features
|
Balcony, Carpet Free |
|
Parking Space Total
|
1 |
|
Pool Type
|
Outdoor Pool |
Building
|
Bathroom Total
|
2 |
|
Bedrooms Above Ground
|
2 |
|
Bedrooms Total
|
2 |
|
Age
|
New Building |
|
Amenities
|
Security/concierge, Exercise Centre, Party Room, Sauna, Storage - Locker |
|
Appliances
|
Oven - Built-in |
|
Cooling Type
|
Central Air Conditioning |
|
Exterior Finish
|
Concrete |
|
Flooring Type
|
Laminate |
|
Heating Fuel
|
Natural Gas |
|
Heating Type
|
Forced Air |
|
Size Interior
|
600 - 699 Ft2 |
|
Type
|
Apartment |
Parking
Land
|
Acreage
|
No |
|
Land Amenities
|
Park, Public Transit, Schools |
Rooms
| Level |
Type |
Length |
Width |
Dimensions |
|
Main Level |
Foyer |
2.6 m |
0.9 m |
2.6 m x 0.9 m |
|
Main Level |
Kitchen |
3 m |
1.9 m |
3 m x 1.9 m |
|
Main Level |
Living Room |
3.4 m |
2.7 m |
3.4 m x 2.7 m |
|
Main Level |
Dining Room |
3 m |
1.9 m |
3 m x 1.9 m |
|
Main Level |
Primary Bedroom |
3.5 m |
2.6 m |
3.5 m x 2.6 m |
|
Main Level |
Bedroom 2 |
2.1 m |
2.6 m |
2.1 m x 2.6 m |
https://www.realtor.ca/real-estate/28425017/2904-117-broadway-avenue-toronto-mount-pleasant-west-mount-pleasant-west






























