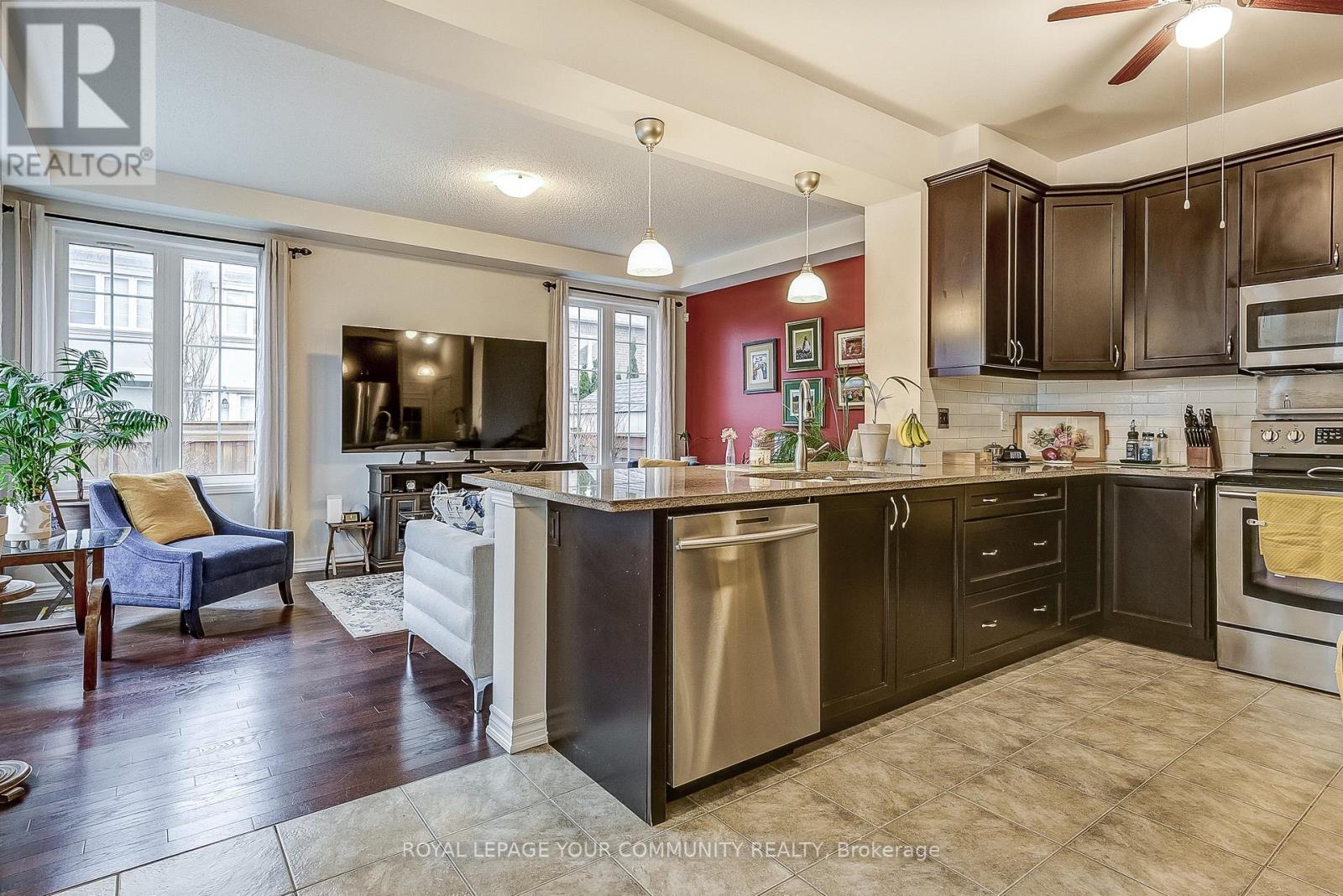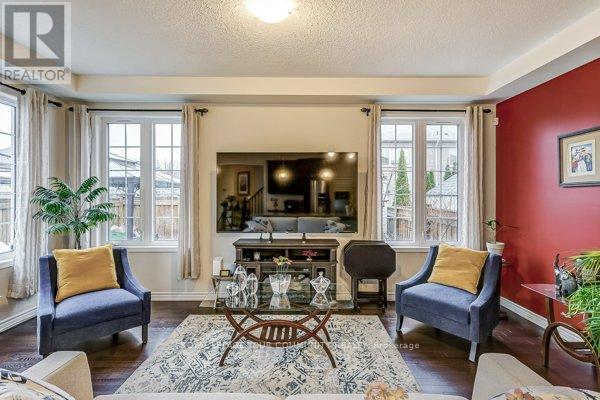290 Thomas Phillips Drive Aurora, Ontario L4G 0T4
$1,535,000
Bright & Spacious 4-Bedroom Detached Home on a Premium Corner Lot Overlooking the Park! This extremely maintained, move-in ready home offers a thoughtfully designed open-concept layout with soaring 9-foot ceilings on both the main and upper levels. Featuring elegant hardwood floors throughout, upgraded contemporary lighting, and a sleek kitchen with granite countertops, extended workspace, and ample cabinetry for extra storage. Step outside to a professionally landscaped backyard oasis, complete with a stunning deck and charming gazebos perfect for entertaining or enjoying peaceful outdoor moments. Nestled in a welcoming, family-oriented neighborhood with breathtaking park views. Conveniently located with quick access to Hwy 404, top-rated schools, and just minutes from Bayview Shopping Centre this home truly offers the ideal blend of comfort, style, and location (id:53661)
Open House
This property has open houses!
2:00 pm
Ends at:4:00 pm
Property Details
| MLS® Number | N12202647 |
| Property Type | Single Family |
| Neigbourhood | St. John's Forest |
| Community Name | Rural Aurora |
| Amenities Near By | Park, Schools, Public Transit |
| Features | Ravine, Conservation/green Belt, Carpet Free, Gazebo |
| Parking Space Total | 6 |
| Structure | Deck, Shed |
Building
| Bathroom Total | 3 |
| Bedrooms Above Ground | 4 |
| Bedrooms Total | 4 |
| Age | 6 To 15 Years |
| Appliances | Garage Door Opener Remote(s) |
| Basement Development | Unfinished |
| Basement Type | N/a (unfinished) |
| Construction Style Attachment | Detached |
| Cooling Type | Central Air Conditioning |
| Exterior Finish | Brick, Stone |
| Fire Protection | Alarm System |
| Foundation Type | Concrete |
| Half Bath Total | 1 |
| Heating Fuel | Natural Gas |
| Heating Type | Forced Air |
| Stories Total | 2 |
| Size Interior | 1,500 - 2,000 Ft2 |
| Type | House |
| Utility Water | Municipal Water |
Parking
| Attached Garage | |
| Garage |
Land
| Acreage | No |
| Fence Type | Fully Fenced, Fenced Yard |
| Land Amenities | Park, Schools, Public Transit |
| Landscape Features | Landscaped |
| Sewer | Sanitary Sewer |
| Size Depth | 96 Ft ,10 In |
| Size Frontage | 47 Ft |
| Size Irregular | 47 X 96.9 Ft |
| Size Total Text | 47 X 96.9 Ft |
https://www.realtor.ca/real-estate/28430207/290-thomas-phillips-drive-aurora-rural-aurora



















