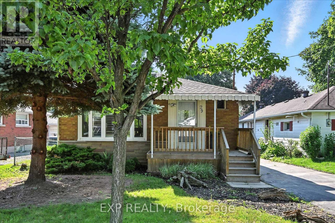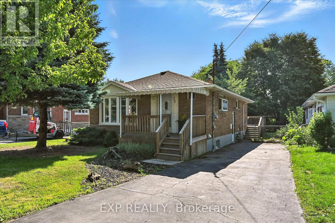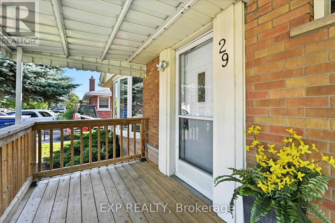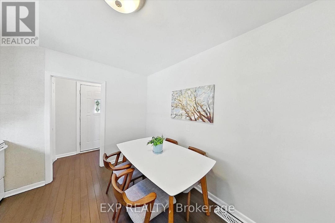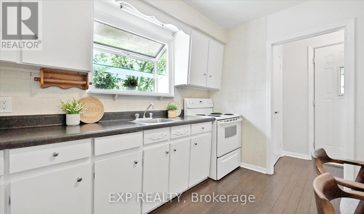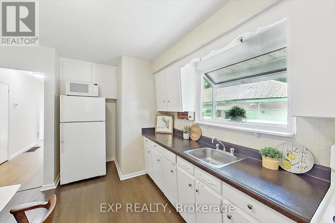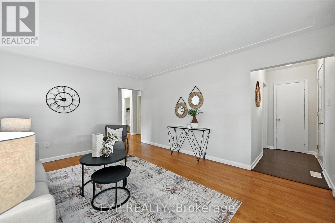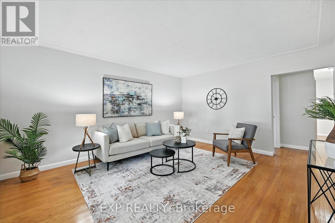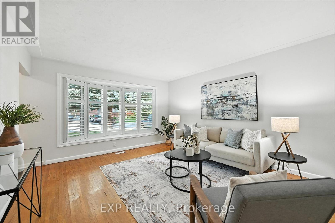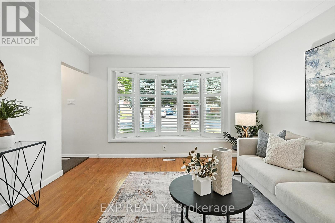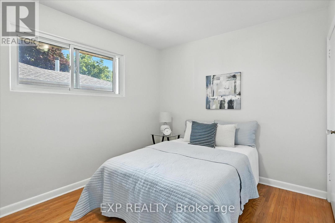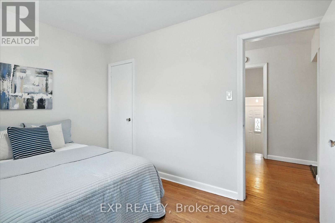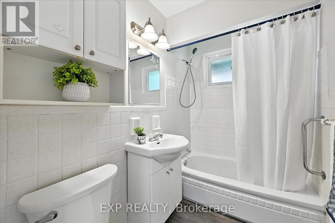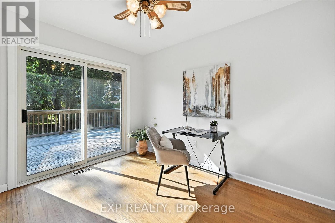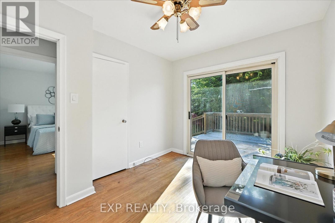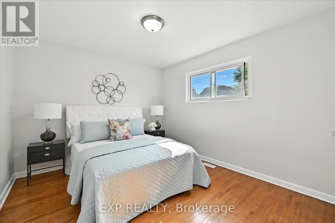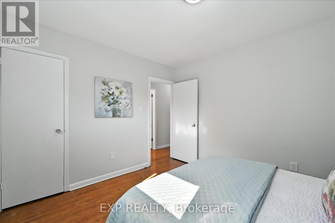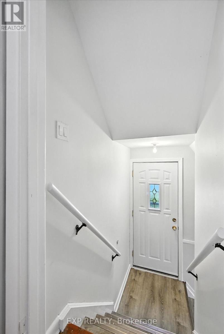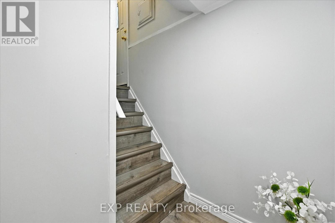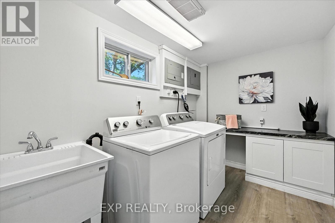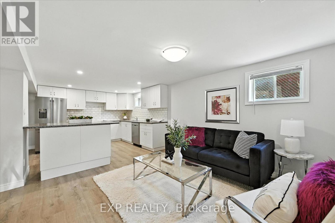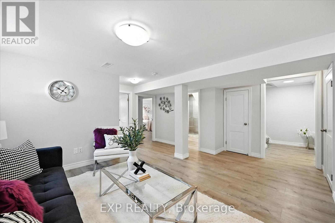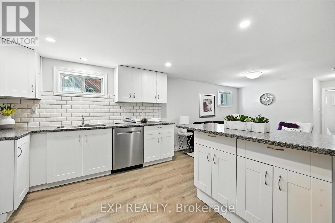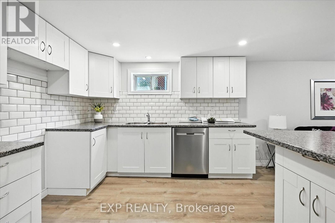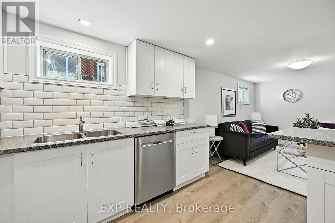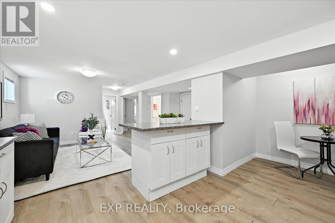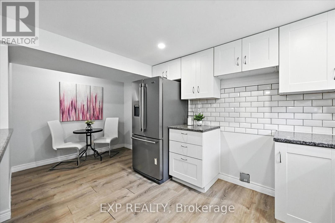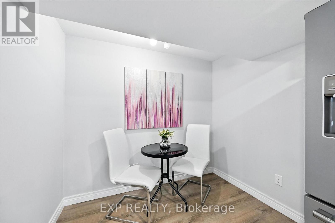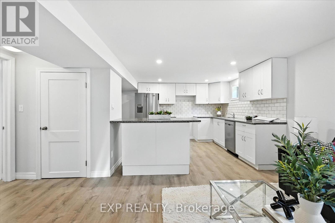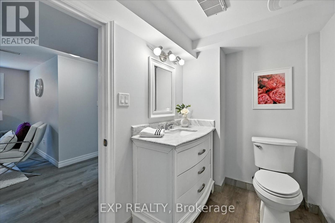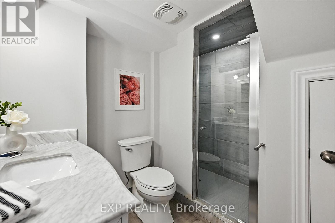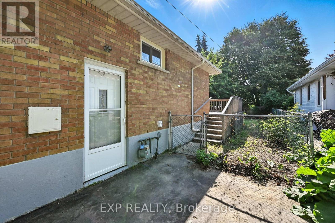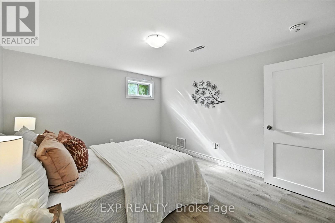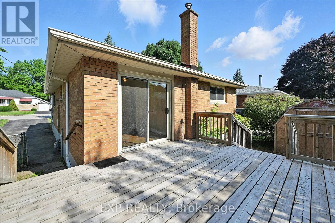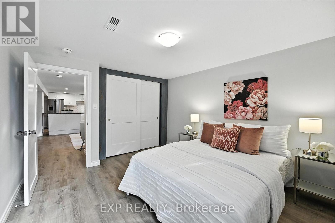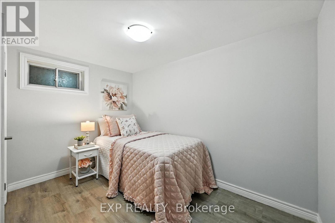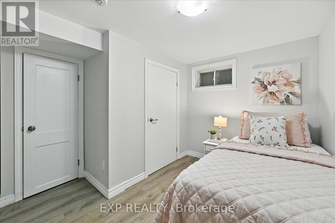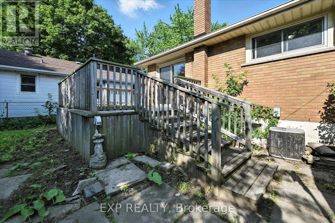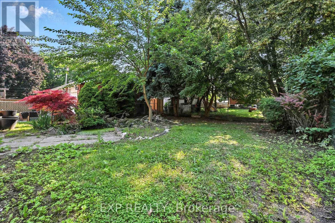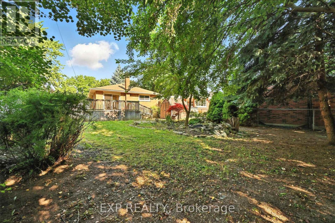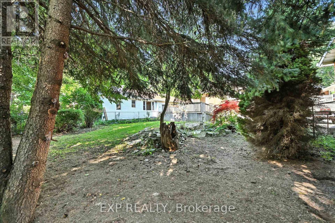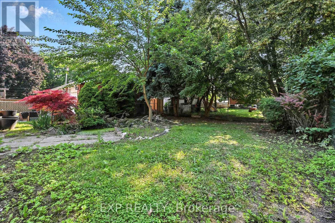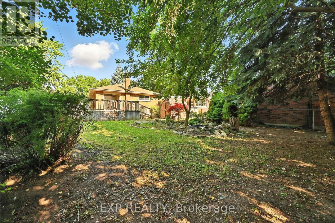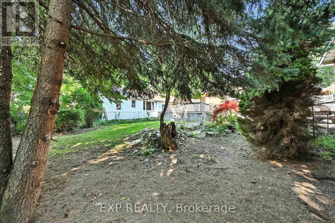5 Bedroom
2 Bathroom
700 - 1,100 ft2
Bungalow
Central Air Conditioning
Forced Air
$739,900
Located in the desirable Westcliffe neighborhood on Hamilton Mountain, this spacious detached brick bungalow offers exceptional versatility, making it ideal for large or multi-generational families, or savvy investors. The home features 5 bedrooms, 2 bathrooms and 2 kitchens. The main floor boasts 3 bedrooms, eat-in kitchen, large living room and a 4-piece bathroom. The recently renovated lower level in-law suite (2017) includes 2 additional bedrooms, a modern kitchen, a bright living room with egress window, and a 3-piece bathroom perfect for extended family.The home also offers laundry area in the basement and is equipped with updated systems, including a new furnace and asphalt shingles (2024), new plumbing in basement, kitchen and bathroom drains in basement (2017), and a fully inspected 100 amp electrical panel with all new wiring in the basement. Additionally, the main floor and lower level are fitted with interconnected, hard-wired smoke detectors for added safety.Outside, you'll enjoy a large deck, fully fenced backyard, and a charming front porch ideal for enjoying morning tea. With its blend of updated features and spacious layout, this home provides an incredible opportunity to live in a sought-after neighborhood, close to Mohawk College and Hillfield Strathallan School. A perfect choice for those seeking comfort, convenience, and flexibility. (id:53661)
Property Details
|
MLS® Number
|
X12268651 |
|
Property Type
|
Single Family |
|
Neigbourhood
|
Westcliffe East |
|
Community Name
|
Westcliffe |
|
Equipment Type
|
Water Heater |
|
Features
|
Flat Site, Carpet Free, In-law Suite |
|
Parking Space Total
|
4 |
|
Rental Equipment Type
|
Water Heater |
|
Structure
|
Deck, Porch |
Building
|
Bathroom Total
|
2 |
|
Bedrooms Above Ground
|
3 |
|
Bedrooms Below Ground
|
2 |
|
Bedrooms Total
|
5 |
|
Age
|
51 To 99 Years |
|
Appliances
|
Water Heater, Water Meter, Dishwasher, Dryer, Microwave, Stove, Washer, Window Coverings, Two Refrigerators |
|
Architectural Style
|
Bungalow |
|
Basement Development
|
Finished |
|
Basement Features
|
Separate Entrance |
|
Basement Type
|
N/a (finished) |
|
Construction Style Attachment
|
Detached |
|
Cooling Type
|
Central Air Conditioning |
|
Exterior Finish
|
Brick |
|
Flooring Type
|
Hardwood, Vinyl |
|
Foundation Type
|
Poured Concrete |
|
Heating Fuel
|
Natural Gas |
|
Heating Type
|
Forced Air |
|
Stories Total
|
1 |
|
Size Interior
|
700 - 1,100 Ft2 |
|
Type
|
House |
|
Utility Water
|
Municipal Water |
Parking
Land
|
Acreage
|
No |
|
Sewer
|
Sanitary Sewer |
|
Size Depth
|
120 Ft ,3 In |
|
Size Frontage
|
42 Ft ,1 In |
|
Size Irregular
|
42.1 X 120.3 Ft |
|
Size Total Text
|
42.1 X 120.3 Ft |
|
Surface Water
|
Pond Or Stream |
|
Zoning Description
|
R1 |
Rooms
| Level |
Type |
Length |
Width |
Dimensions |
|
Basement |
Bedroom 4 |
3.26 m |
3.89 m |
3.26 m x 3.89 m |
|
Basement |
Bedroom 5 |
3.6 m |
3.6 m |
3.6 m x 3.6 m |
|
Basement |
Laundry Room |
1.96 m |
2.99 m |
1.96 m x 2.99 m |
|
Basement |
Living Room |
4.99 m |
4.72 m |
4.99 m x 4.72 m |
|
Basement |
Bathroom |
2.52 m |
2.83 m |
2.52 m x 2.83 m |
|
Basement |
Utility Room |
1.39 m |
1.81 m |
1.39 m x 1.81 m |
|
Main Level |
Kitchen |
3.1 m |
4.29 m |
3.1 m x 4.29 m |
|
Main Level |
Living Room |
3.98 m |
4.76 m |
3.98 m x 4.76 m |
|
Main Level |
Primary Bedroom |
3.58 m |
3.19 m |
3.58 m x 3.19 m |
|
Main Level |
Bedroom 2 |
2.84 m |
3.53 m |
2.84 m x 3.53 m |
|
Main Level |
Bedroom 3 |
2.77 m |
3.37 m |
2.77 m x 3.37 m |
|
Main Level |
Bathroom |
2.49 m |
1.46 m |
2.49 m x 1.46 m |
Utilities
|
Cable
|
Installed |
|
Electricity
|
Installed |
|
Sewer
|
Installed |
https://www.realtor.ca/real-estate/28571112/29-west-21st-street-hamilton-westcliffe-westcliffe

