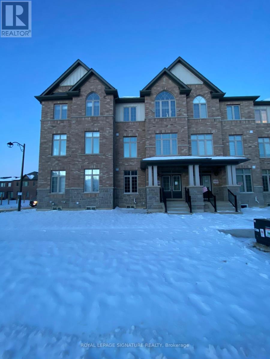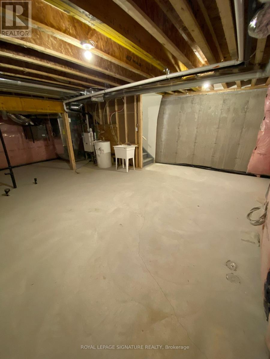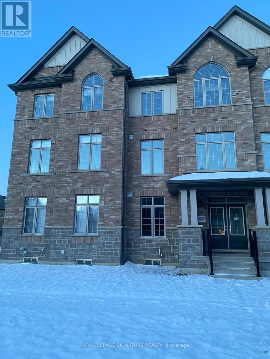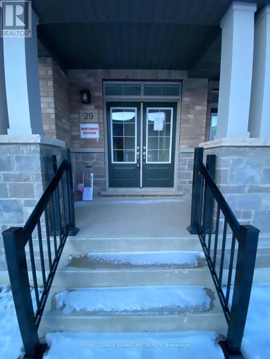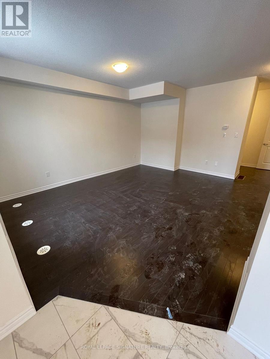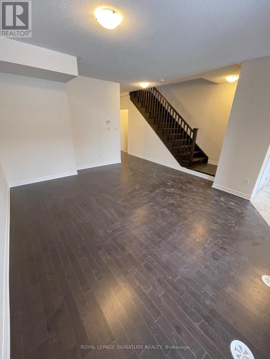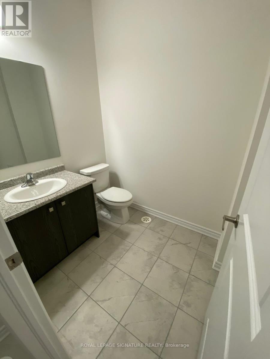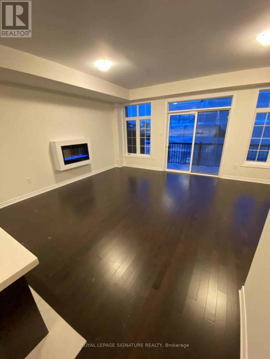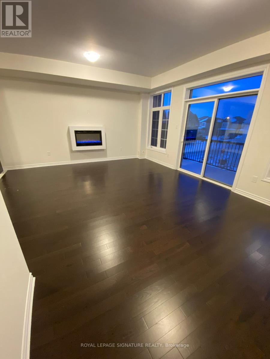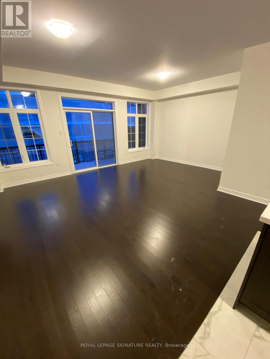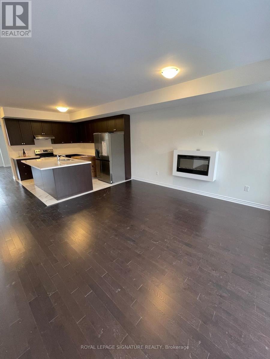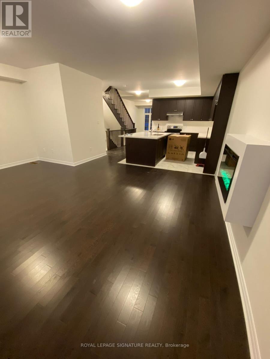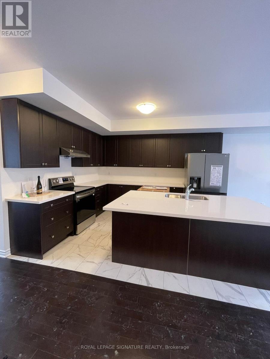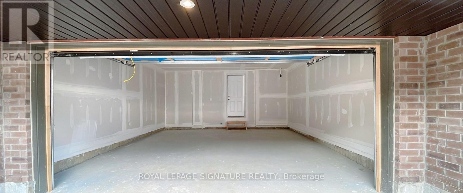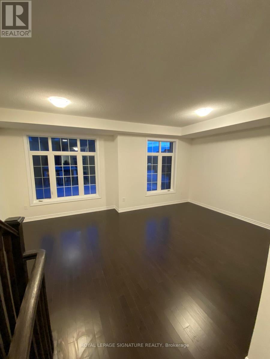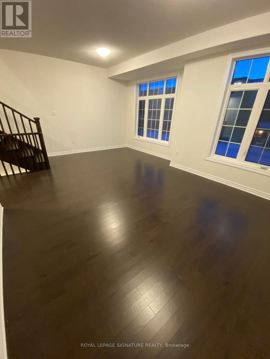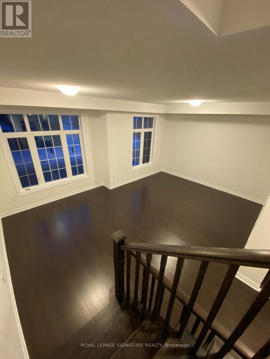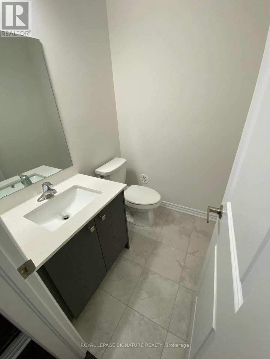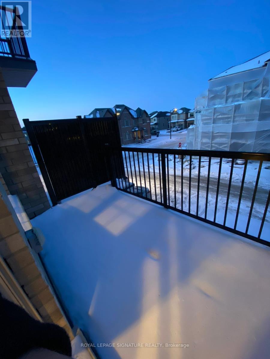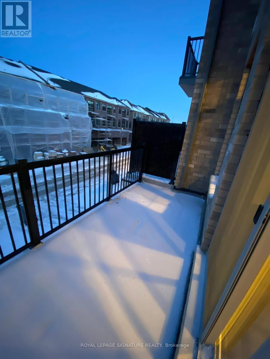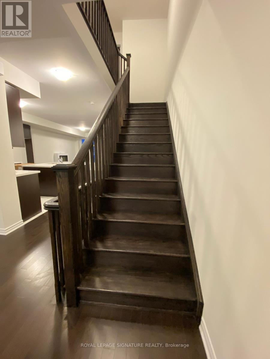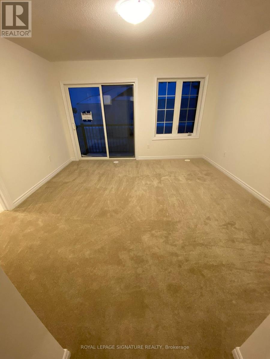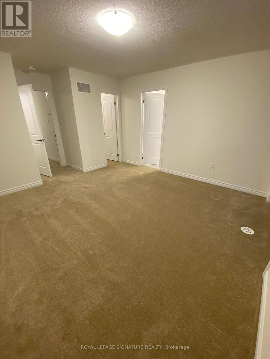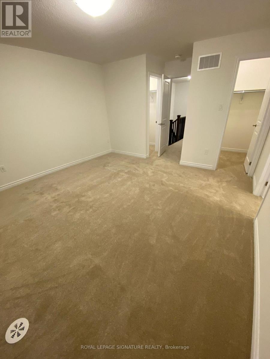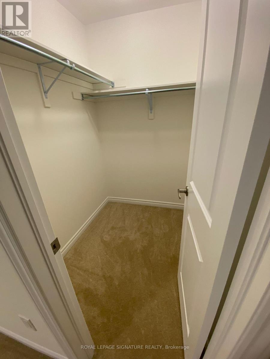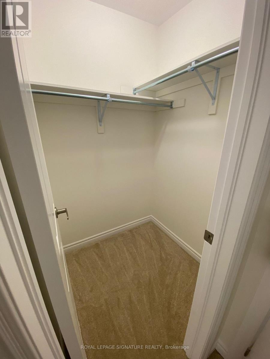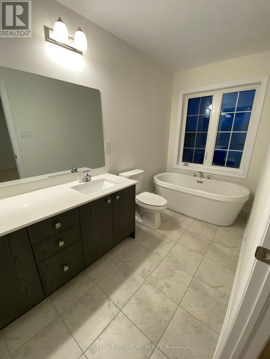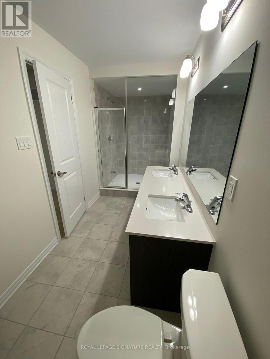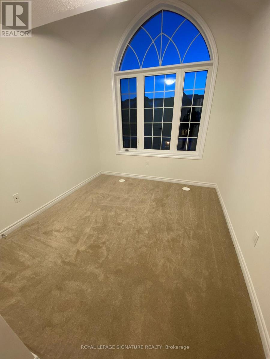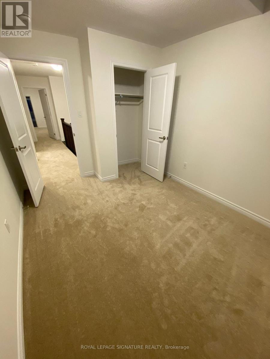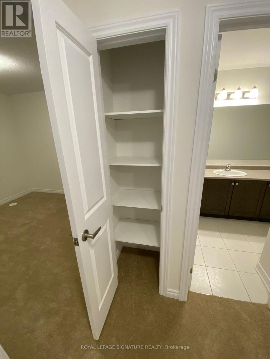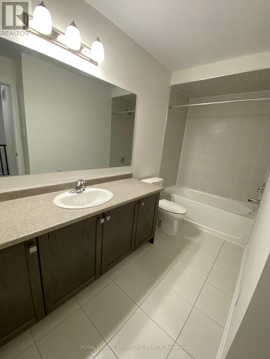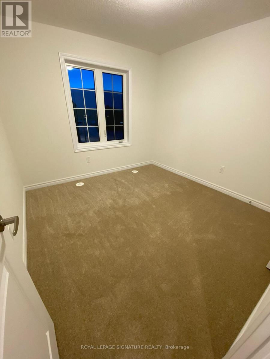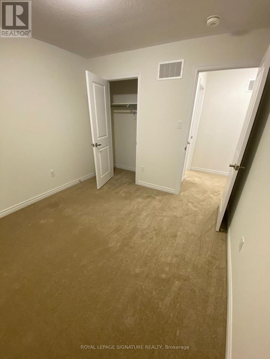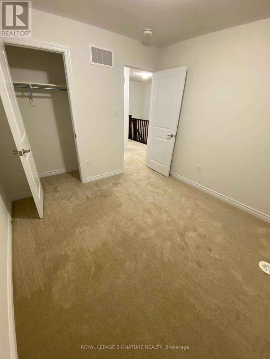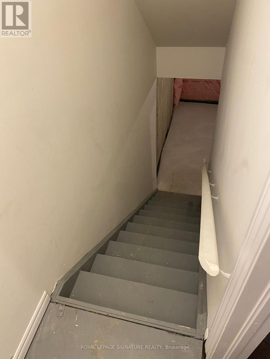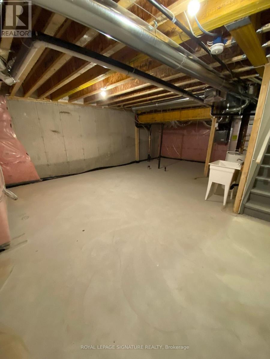4 Bedroom
4 Bathroom
2,000 - 2,500 ft2
Fireplace
Central Air Conditioning
Forced Air
$2,999 Monthly
Luxury Spacious Renovated Townhouse Corner Unit - Features 3 + 1 bedrooms, 4washrooms, Huge living space, and numerous upgrades, including Quartz Countertops, Modern Cabinetry, Hardwood Floors, Natural Hardwood Staircase, leek Electrical Fireplace Warm Your Family Huddle Time, and and walkable Balcony, The main floor boasts 9' ceiling Den, and an open-concept layout. The primary bedroom includes 2 walk-in closet and 5 Pc ensuite. Double Car Garage with Double Car Driveway. Located in the well-plane Community Caledon Trail on the border of Brampton and Caledon, you'll have easy access to the Hwy 410,Mount Pleasant GO Station, amenities, shopping, and highways. Don't miss out on this fantastic opportunity! (id:53661)
Property Details
|
MLS® Number
|
W12451459 |
|
Property Type
|
Single Family |
|
Community Name
|
Rural Caledon |
|
Amenities Near By
|
Park, Schools |
|
Community Features
|
School Bus |
|
Equipment Type
|
Water Heater |
|
Parking Space Total
|
4 |
|
Rental Equipment Type
|
Water Heater |
Building
|
Bathroom Total
|
4 |
|
Bedrooms Above Ground
|
3 |
|
Bedrooms Below Ground
|
1 |
|
Bedrooms Total
|
4 |
|
Appliances
|
Garage Door Opener Remote(s), Dishwasher, Dryer, Stove, Washer, Refrigerator |
|
Basement Development
|
Unfinished |
|
Basement Type
|
N/a (unfinished) |
|
Construction Style Attachment
|
Attached |
|
Cooling Type
|
Central Air Conditioning |
|
Exterior Finish
|
Brick |
|
Fireplace Present
|
Yes |
|
Flooring Type
|
Hardwood, Carpeted |
|
Half Bath Total
|
2 |
|
Heating Fuel
|
Natural Gas |
|
Heating Type
|
Forced Air |
|
Stories Total
|
3 |
|
Size Interior
|
2,000 - 2,500 Ft2 |
|
Type
|
Row / Townhouse |
|
Utility Water
|
Municipal Water |
Parking
Land
|
Acreage
|
No |
|
Land Amenities
|
Park, Schools |
|
Sewer
|
Sanitary Sewer |
Rooms
| Level |
Type |
Length |
Width |
Dimensions |
|
Second Level |
Family Room |
5.79 m |
4.88 m |
5.79 m x 4.88 m |
|
Second Level |
Dining Room |
5.79 m |
3.96 m |
5.79 m x 3.96 m |
|
Second Level |
Kitchen |
3.11 m |
3.93 m |
3.11 m x 3.93 m |
|
Second Level |
Bathroom |
|
|
Measurements not available |
|
Third Level |
Primary Bedroom |
3.96 m |
3.96 m |
3.96 m x 3.96 m |
|
Third Level |
Bedroom 2 |
2.74 m |
3.05 m |
2.74 m x 3.05 m |
|
Third Level |
Bedroom 3 |
2.99 m |
3.05 m |
2.99 m x 3.05 m |
|
Main Level |
Living Room |
4.75 m |
5.18 m |
4.75 m x 5.18 m |
|
Main Level |
Bathroom |
|
|
Measurements not available |
https://www.realtor.ca/real-estate/28965834/29-petch-avenue-caledon-rural-caledon

