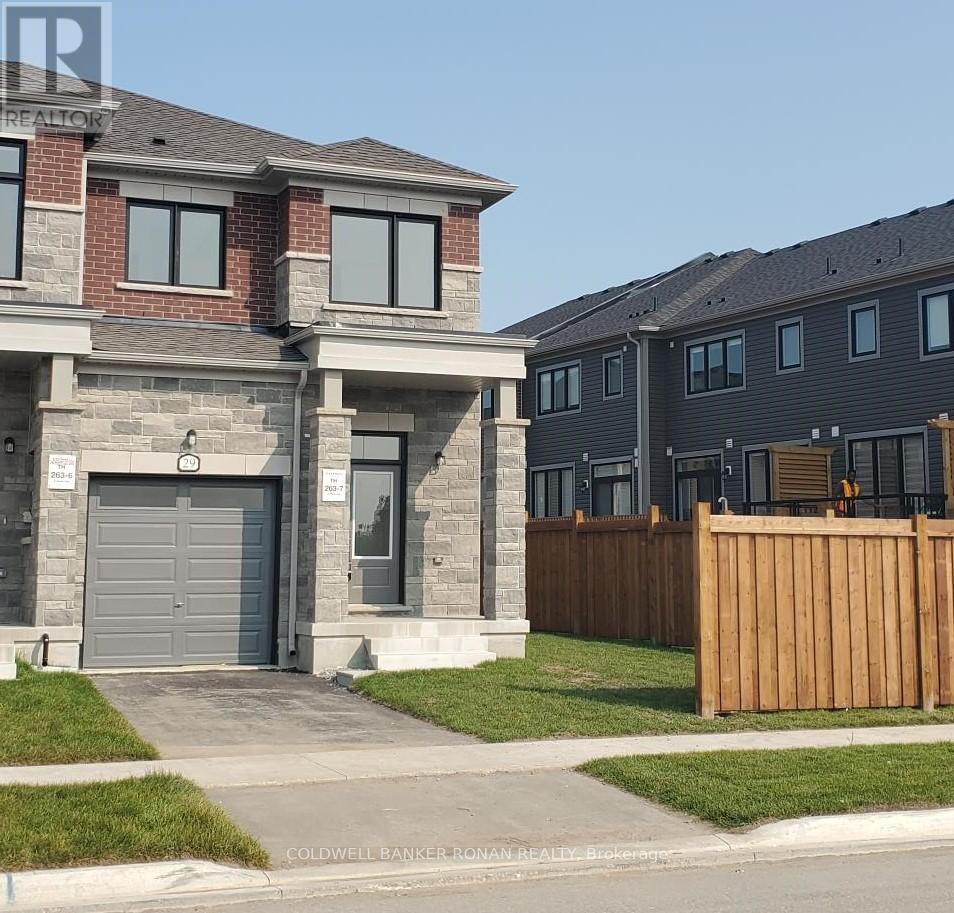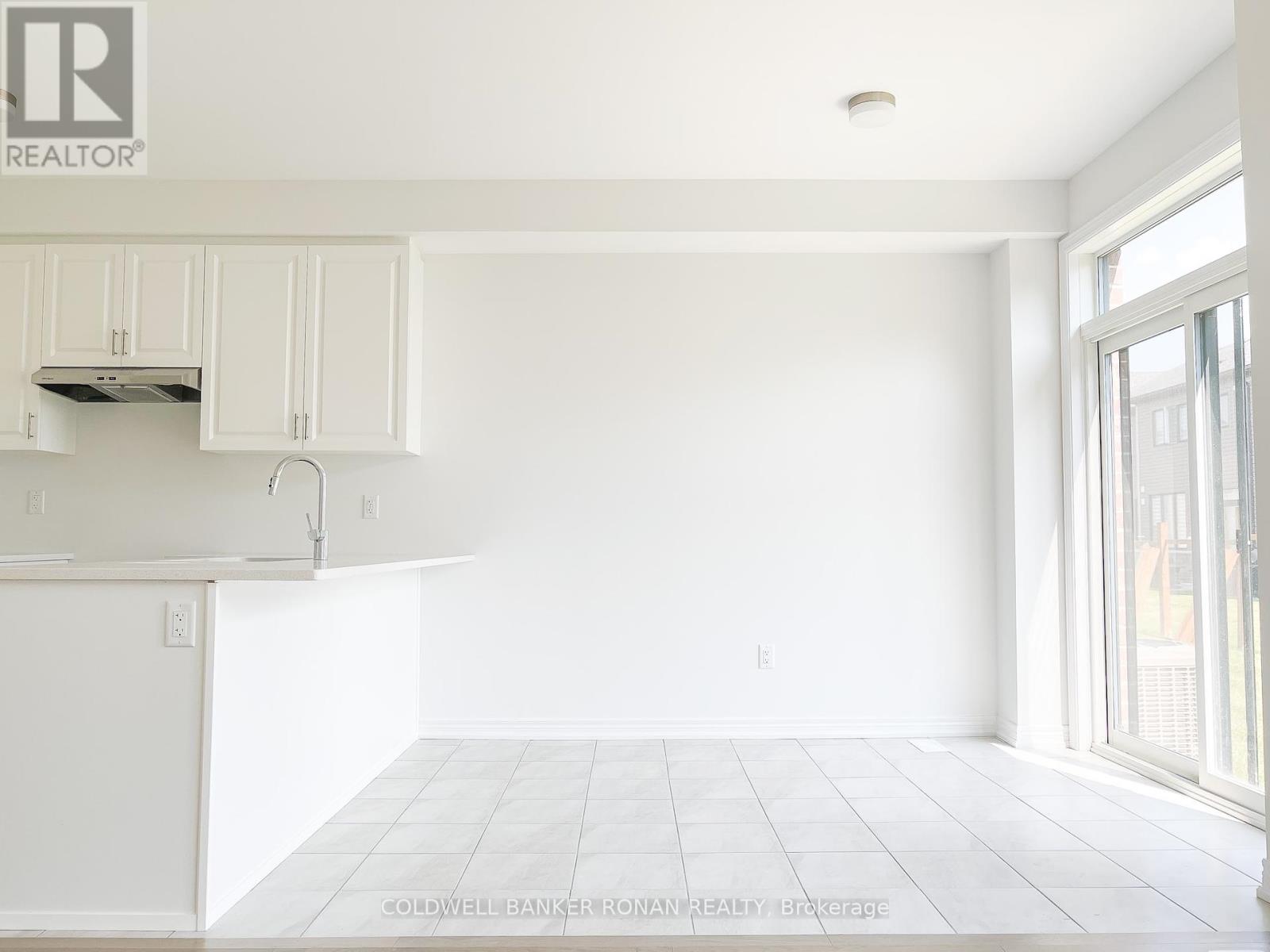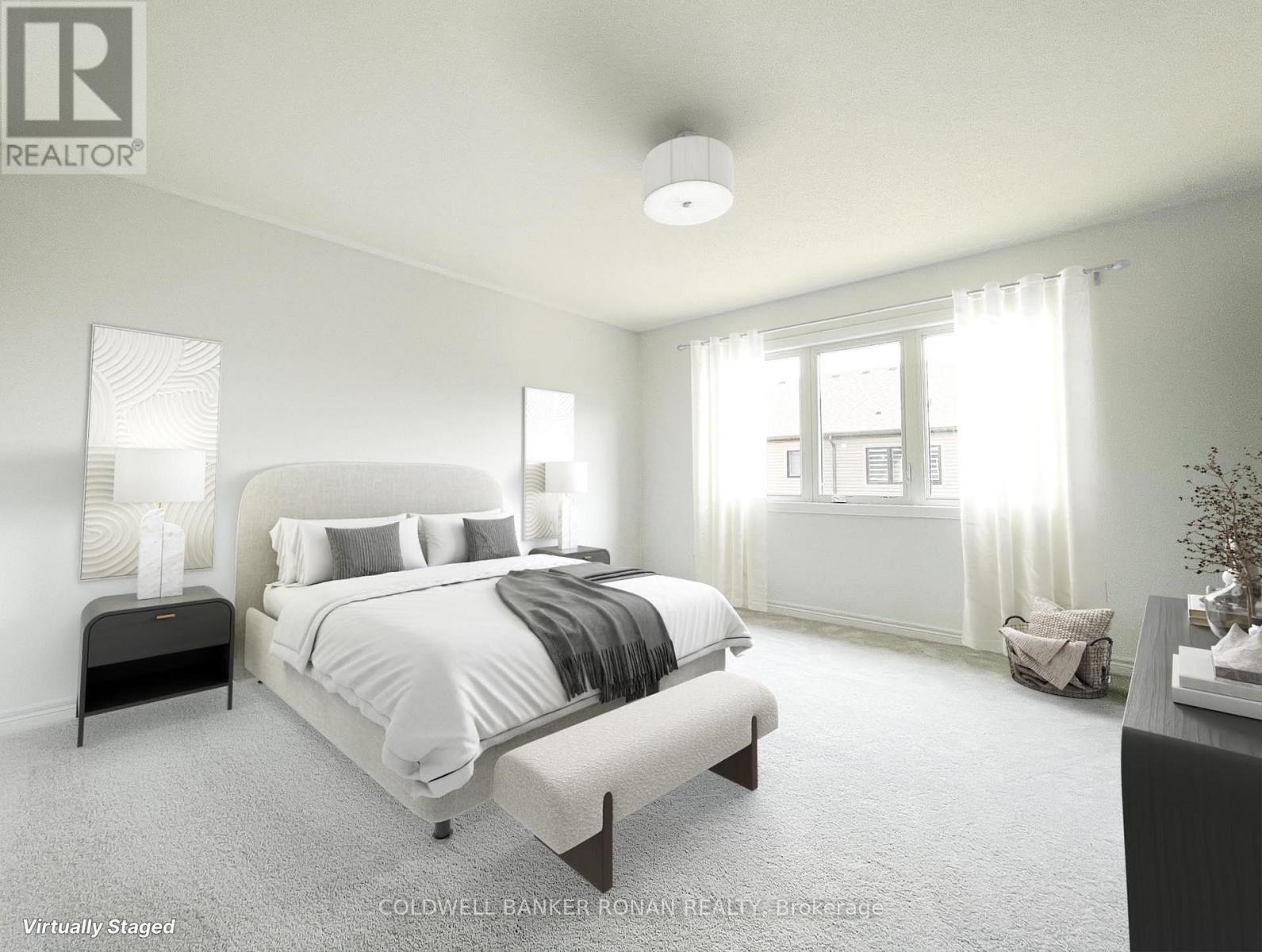3 Bedroom
3 Bathroom
1,100 - 1,500 ft2
Forced Air
$774,900
Welcome to your dream home in the serene community of Everwell, built by Sorbara. This beautifully constructed end unit town is nestled on an oversized fenced lot along a quiet street, offering both privacy and peaceful atmosphere. Spacious living with 3 bedrooms and 2.5 washrooms, this home provides ample space for families or those looking to entertain guests. The inviting open concept layout seamlessly connects the living, dining, & kitchen area, making it perfect for entertaining or spending quality time with loved ones. The kitchen, the heart of the home,e features stunning quartz countertops paired with crisp white timeless cabinetry and stainless steel appliances, creating a modern yet classic feel. The main floor boasts beautiful hardwood flooring that adds warmth and sophistication, complemented by a stunning stained staircase that makes a striking first impression. Say goodbye to lugging laundry up & down stairs! The convenient second-floor laundry room makes household chores a breeze. Conveniently located 7 minutes to the GO train and easy access to HWY 400, local shopping and dining. (id:53661)
Property Details
|
MLS® Number
|
S12426882 |
|
Property Type
|
Single Family |
|
Community Name
|
Rural Barrie Southeast |
|
Amenities Near By
|
Golf Nearby, Park, Place Of Worship, Public Transit |
|
Community Features
|
School Bus |
|
Equipment Type
|
Water Heater |
|
Features
|
Flat Site |
|
Parking Space Total
|
2 |
|
Rental Equipment Type
|
Water Heater |
Building
|
Bathroom Total
|
3 |
|
Bedrooms Above Ground
|
3 |
|
Bedrooms Total
|
3 |
|
Age
|
New Building |
|
Basement Development
|
Unfinished |
|
Basement Type
|
Full (unfinished) |
|
Construction Style Attachment
|
Attached |
|
Exterior Finish
|
Brick, Stone |
|
Flooring Type
|
Ceramic, Hardwood, Carpeted |
|
Foundation Type
|
Concrete |
|
Half Bath Total
|
1 |
|
Heating Fuel
|
Natural Gas |
|
Heating Type
|
Forced Air |
|
Stories Total
|
2 |
|
Size Interior
|
1,100 - 1,500 Ft2 |
|
Type
|
Row / Townhouse |
|
Utility Water
|
Municipal Water |
Parking
Land
|
Acreage
|
No |
|
Fence Type
|
Fenced Yard |
|
Land Amenities
|
Golf Nearby, Park, Place Of Worship, Public Transit |
|
Sewer
|
Sanitary Sewer |
|
Size Depth
|
92 Ft ,10 In |
|
Size Frontage
|
23 Ft ,3 In |
|
Size Irregular
|
23.3 X 92.9 Ft |
|
Size Total Text
|
23.3 X 92.9 Ft |
Rooms
| Level |
Type |
Length |
Width |
Dimensions |
|
Second Level |
Primary Bedroom |
3.93 m |
4.26 m |
3.93 m x 4.26 m |
|
Second Level |
Bedroom 2 |
2.68 m |
3.04 m |
2.68 m x 3.04 m |
|
Second Level |
Bedroom 3 |
2.83 m |
3.23 m |
2.83 m x 3.23 m |
|
Second Level |
Laundry Room |
2.43 m |
1.82 m |
2.43 m x 1.82 m |
|
Main Level |
Foyer |
2.43 m |
1.37 m |
2.43 m x 1.37 m |
|
Main Level |
Mud Room |
2.74 m |
1.14 m |
2.74 m x 1.14 m |
|
Main Level |
Kitchen |
2.52 m |
2.92 m |
2.52 m x 2.92 m |
|
Main Level |
Eating Area |
2.52 m |
2.92 m |
2.52 m x 2.92 m |
|
Main Level |
Great Room |
3.05 m |
4.87 m |
3.05 m x 4.87 m |
Utilities
|
Cable
|
Installed |
|
Electricity
|
Installed |
|
Sewer
|
Installed |
https://www.realtor.ca/real-estate/28913524/29-milady-crescent-barrie-rural-barrie-southeast
























