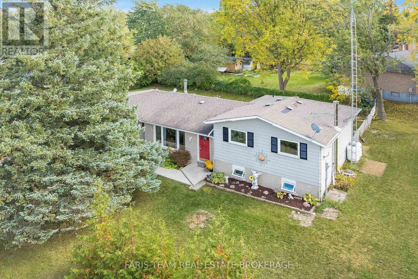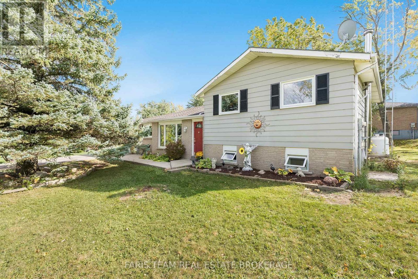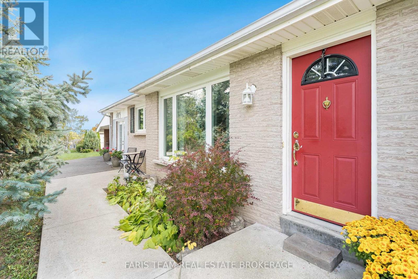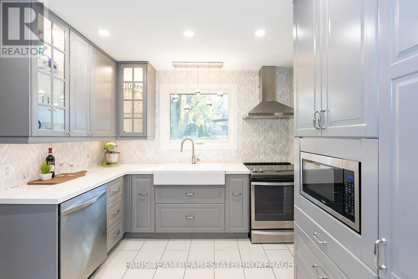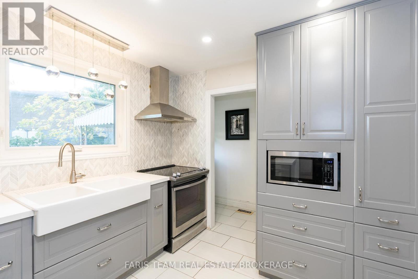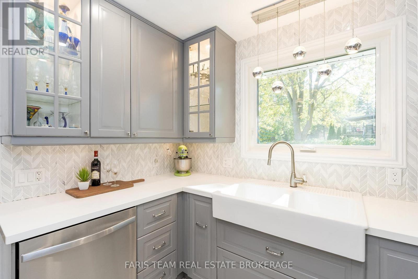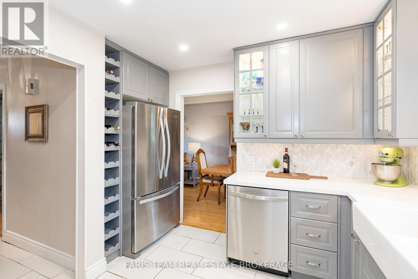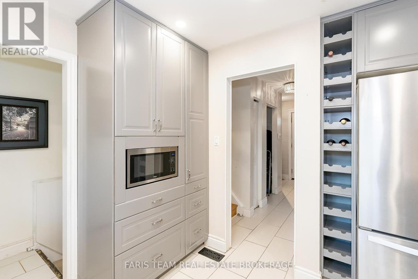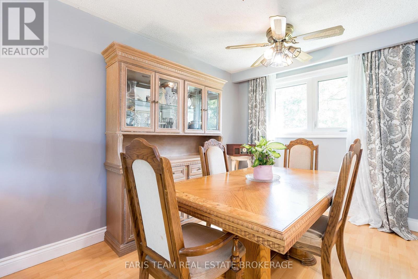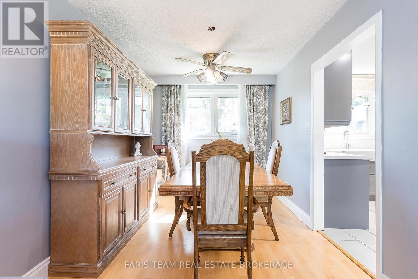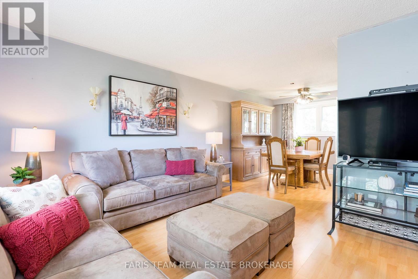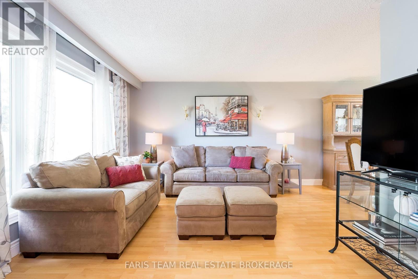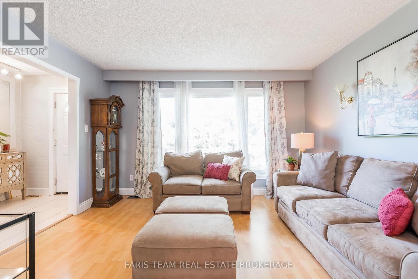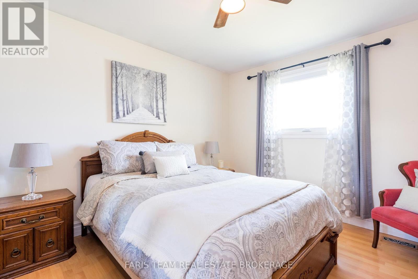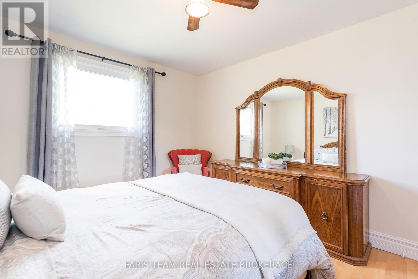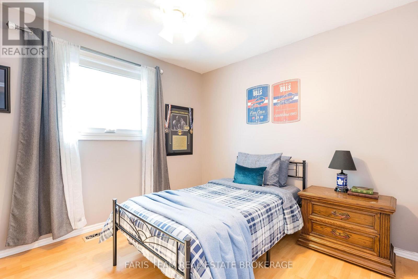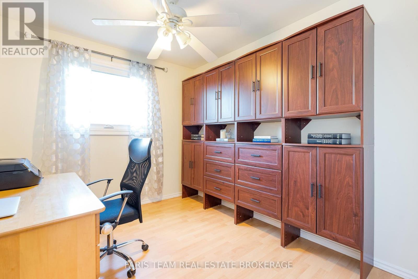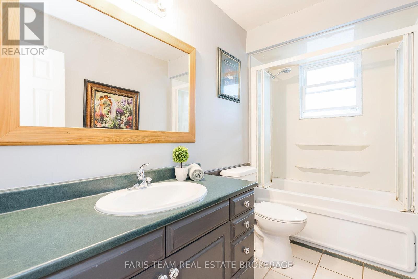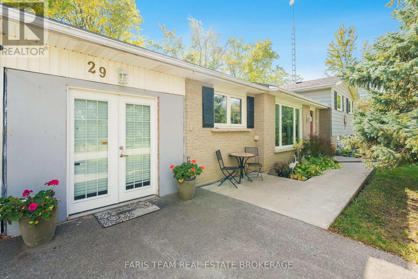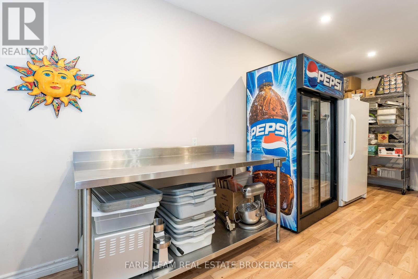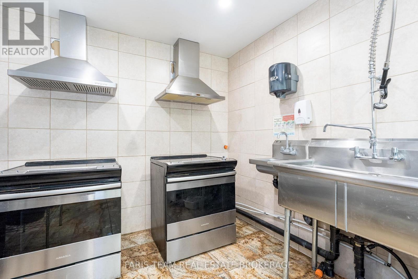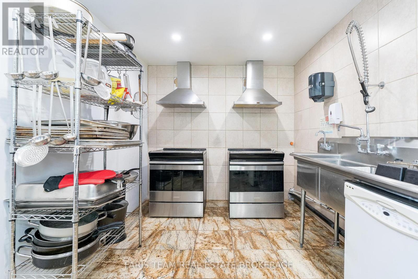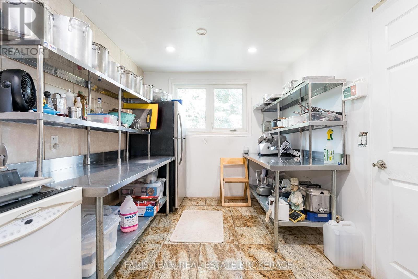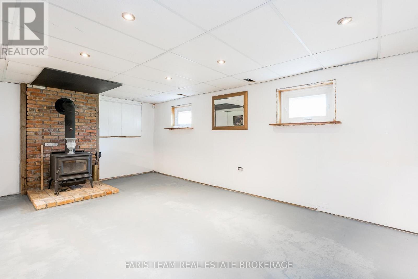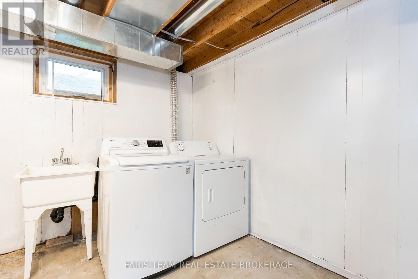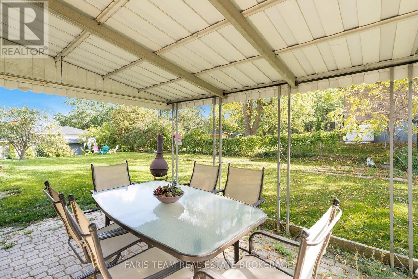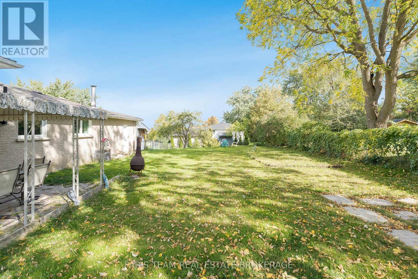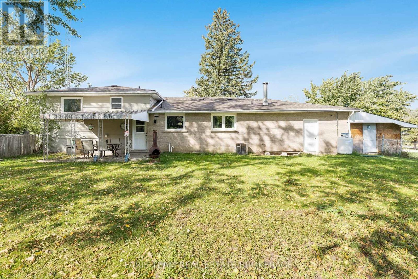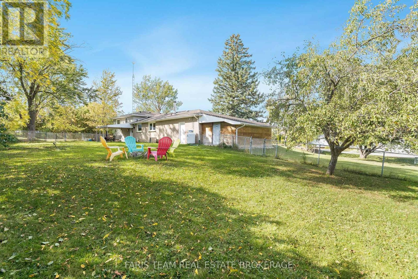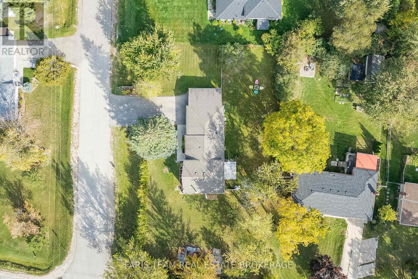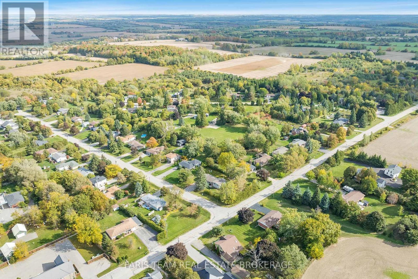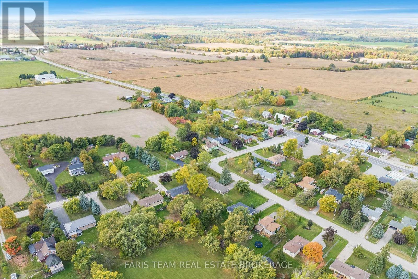3 Bedroom
1 Bathroom
1,500 - 2,000 ft2
Fireplace
Central Air Conditioning
Forced Air
$859,000
Top 5 Reasons You Will Love This Home: 1) Rare oversized yard surrounded by mature trees, creating the perfect mix of privacy, shade, and serene outdoor living space 2) Tucked away in a quiet neighbourhood while still being minutes from local restaurants, Airport Road, and Highway 50, an ideal location for commuters 3) Beautifully refreshed kitchen that balances style and functionality, making it the true heart of the home 4) Unique commercial-grade kitchen, fully inspected and fire-rated, offering incredible potential for a catering business, food venture, or the dream setup for an aspiring home chef 5) Recent updates for peace of mind, including newer wiring throughout, an upgraded washer, and a newly paved asphalt driveway. 1,625 above grade sq.ft. plus a partially finished basement. (id:53661)
Property Details
|
MLS® Number
|
N12451195 |
|
Property Type
|
Single Family |
|
Community Name
|
Rosemont |
|
Amenities Near By
|
Park |
|
Equipment Type
|
Water Heater, Propane Tank |
|
Features
|
Irregular Lot Size |
|
Parking Space Total
|
7 |
|
Rental Equipment Type
|
Water Heater, Propane Tank |
Building
|
Bathroom Total
|
1 |
|
Bedrooms Above Ground
|
3 |
|
Bedrooms Total
|
3 |
|
Age
|
51 To 99 Years |
|
Amenities
|
Fireplace(s) |
|
Appliances
|
Central Vacuum, Barbeque, Dishwasher, Dryer, Freezer, Hood Fan, Stove, Washer, Water Softener, Refrigerator |
|
Basement Development
|
Partially Finished |
|
Basement Type
|
Partial (partially Finished) |
|
Construction Style Attachment
|
Detached |
|
Construction Style Split Level
|
Sidesplit |
|
Cooling Type
|
Central Air Conditioning |
|
Exterior Finish
|
Brick, Aluminum Siding |
|
Fireplace Present
|
Yes |
|
Fireplace Total
|
1 |
|
Flooring Type
|
Ceramic, Laminate |
|
Foundation Type
|
Block |
|
Heating Fuel
|
Propane |
|
Heating Type
|
Forced Air |
|
Size Interior
|
1,500 - 2,000 Ft2 |
|
Type
|
House |
|
Utility Water
|
Municipal Water |
Parking
Land
|
Acreage
|
No |
|
Fence Type
|
Fully Fenced |
|
Land Amenities
|
Park |
|
Sewer
|
Septic System |
|
Size Depth
|
93 Ft ,3 In |
|
Size Frontage
|
164 Ft |
|
Size Irregular
|
164 X 93.3 Ft |
|
Size Total Text
|
164 X 93.3 Ft|under 1/2 Acre |
|
Zoning Description
|
Residential |
Rooms
| Level |
Type |
Length |
Width |
Dimensions |
|
Second Level |
Primary Bedroom |
3.8 m |
3.34 m |
3.8 m x 3.34 m |
|
Second Level |
Bedroom |
3.78 m |
2.61 m |
3.78 m x 2.61 m |
|
Second Level |
Bedroom |
3.38 m |
2.99 m |
3.38 m x 2.99 m |
|
Basement |
Recreational, Games Room |
5.82 m |
4.77 m |
5.82 m x 4.77 m |
|
Main Level |
Kitchen |
3.49 m |
3 m |
3.49 m x 3 m |
|
Main Level |
Kitchen |
5.67 m |
2.67 m |
5.67 m x 2.67 m |
|
Main Level |
Dining Room |
3.69 m |
2.69 m |
3.69 m x 2.69 m |
|
Main Level |
Living Room |
3.94 m |
3.56 m |
3.94 m x 3.56 m |
https://www.realtor.ca/real-estate/28965209/29-jamieson-drive-adjala-tosorontio-rosemont-rosemont

