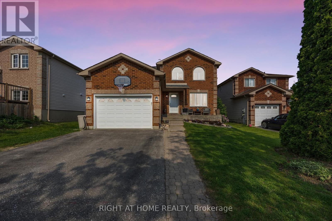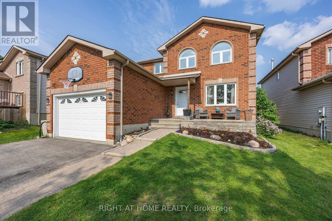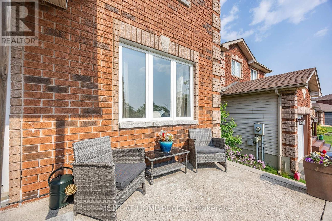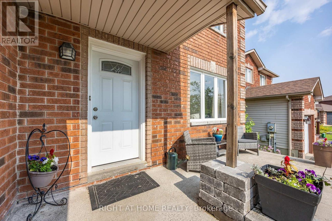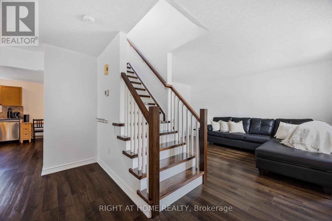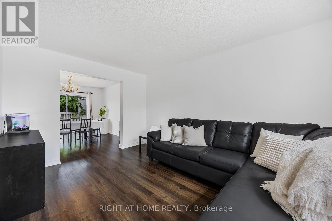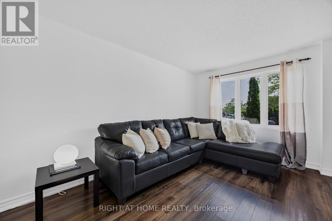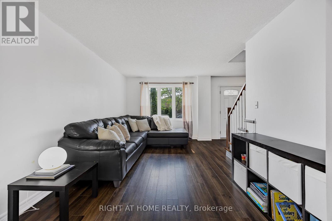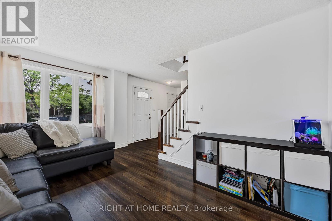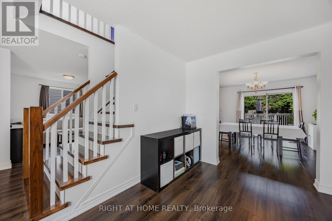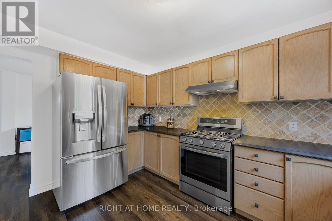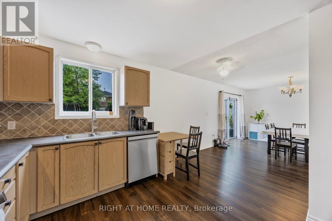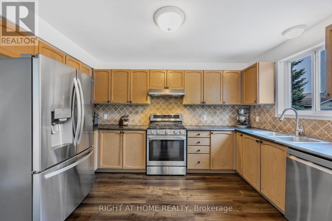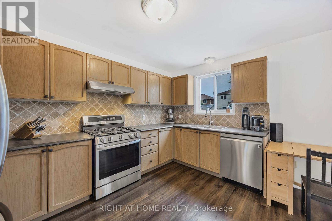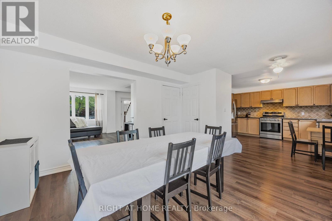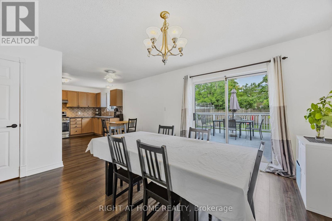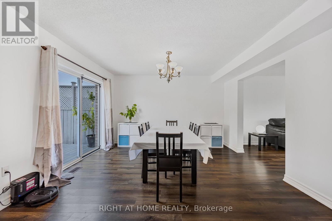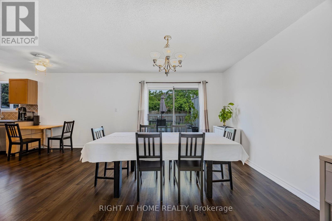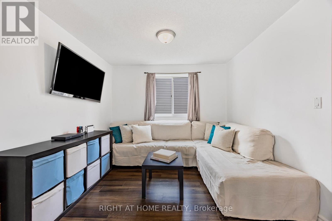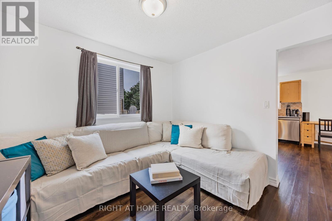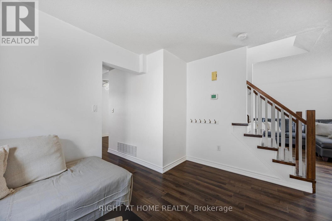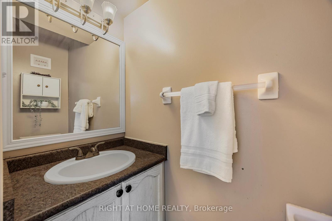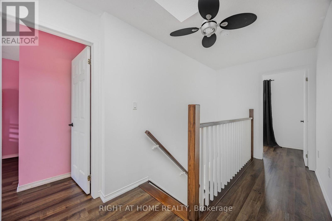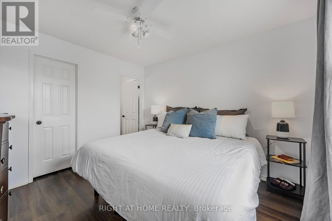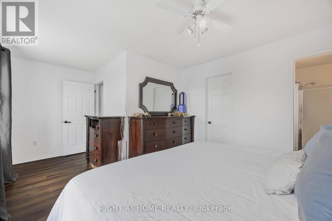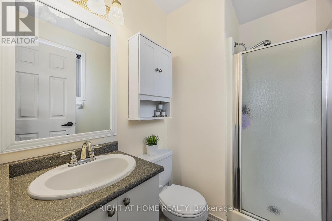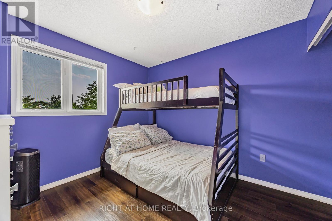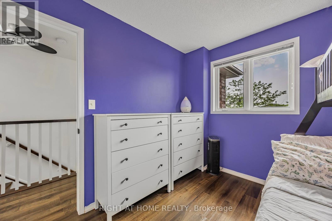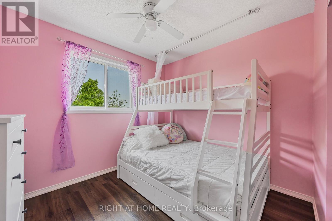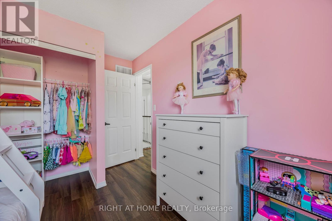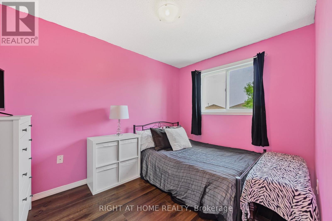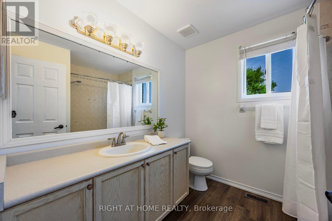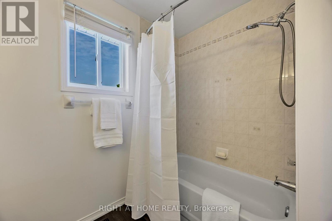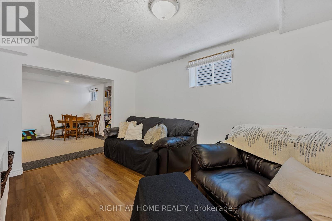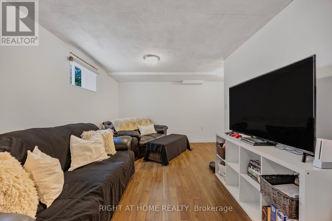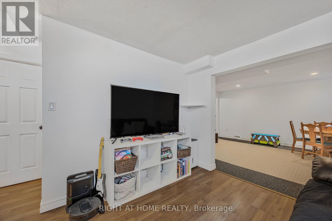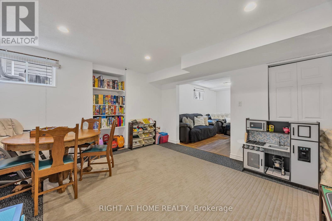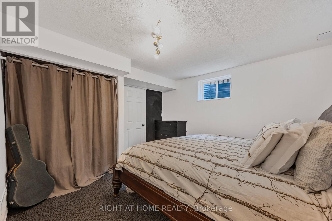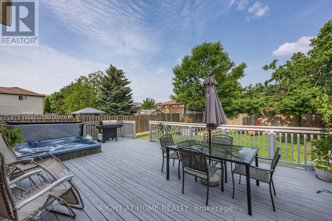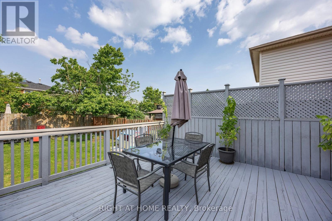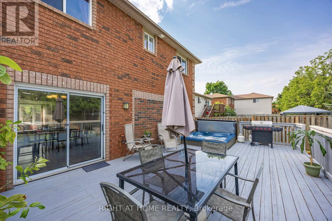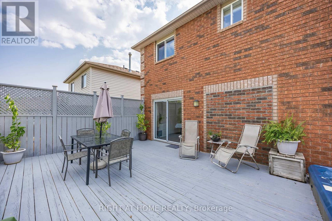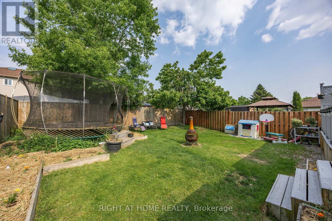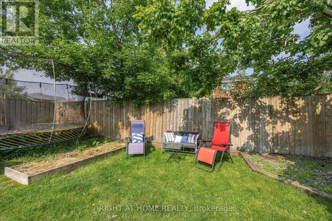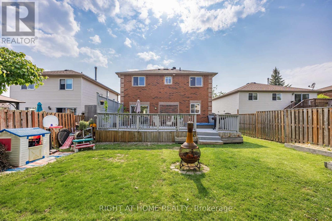5 Bedroom
3 Bathroom
1,500 - 2,000 ft2
Central Air Conditioning
Forced Air
$815,000
Charming All-Brick 2-Storey Home on a Generous 40 x 117 Ft Lot in South Barrie! Ideally located near schools, parks, scenic trails, and the sought-after Rec Centre in Holly, this surprisingly spacious home offers incredible value and versatility for families. The functional layout features 4 full-sized bedrooms on the upper level and a bright, open-concept main floor with an oversized formal living room, separate dining room (currently a TV Room), and a well-appointed eat-in kitchen open to family room (Currently used as Large Kitchen Eating Area).The finished basement includes a cozy rec room or den with a gas fireplace hookup, providing additional living space for entertaining or relaxing and a fabulous bonus room great for kids toys or adult workout area! Enjoy the outdoors in the fully fenced backyard with hot tub (as is), a large deck, and trampoline perfect for summer family gatherings. Additional highlights include a 2013 furnace and A/C, inside access from the garage, and a great family-friendly location. (id:53661)
Property Details
|
MLS® Number
|
S12208742 |
|
Property Type
|
Single Family |
|
Neigbourhood
|
Holly |
|
Community Name
|
Holly |
|
Equipment Type
|
Water Heater |
|
Features
|
Level Lot |
|
Parking Space Total
|
4 |
|
Rental Equipment Type
|
Water Heater |
Building
|
Bathroom Total
|
3 |
|
Bedrooms Above Ground
|
4 |
|
Bedrooms Below Ground
|
1 |
|
Bedrooms Total
|
5 |
|
Age
|
16 To 30 Years |
|
Appliances
|
Garage Door Opener Remote(s), Dishwasher, Dryer, Garage Door Opener, Microwave, Stove, Washer, Window Coverings, Refrigerator |
|
Basement Development
|
Finished |
|
Basement Type
|
Full (finished) |
|
Construction Style Attachment
|
Detached |
|
Cooling Type
|
Central Air Conditioning |
|
Exterior Finish
|
Brick |
|
Foundation Type
|
Poured Concrete |
|
Half Bath Total
|
1 |
|
Heating Fuel
|
Natural Gas |
|
Heating Type
|
Forced Air |
|
Stories Total
|
2 |
|
Size Interior
|
1,500 - 2,000 Ft2 |
|
Type
|
House |
|
Utility Water
|
Municipal Water |
Parking
Land
|
Acreage
|
No |
|
Fence Type
|
Fenced Yard |
|
Sewer
|
Sanitary Sewer |
|
Size Depth
|
117 Ft ,10 In |
|
Size Frontage
|
40 Ft ,1 In |
|
Size Irregular
|
40.1 X 117.9 Ft ; 11.02 X 117.9 X 40.11 X 117.91 X 29 Ft |
|
Size Total Text
|
40.1 X 117.9 Ft ; 11.02 X 117.9 X 40.11 X 117.91 X 29 Ft |
|
Zoning Description
|
R3 |
Rooms
| Level |
Type |
Length |
Width |
Dimensions |
|
Second Level |
Primary Bedroom |
4.14 m |
3.76 m |
4.14 m x 3.76 m |
|
Second Level |
Bedroom |
3.13 m |
3.13 m |
3.13 m x 3.13 m |
|
Second Level |
Bedroom |
3.77 m |
2.74 m |
3.77 m x 2.74 m |
|
Second Level |
Bedroom |
3.12 m |
3.38 m |
3.12 m x 3.38 m |
|
Basement |
Den |
3.39 m |
4.77 m |
3.39 m x 4.77 m |
|
Basement |
Bedroom |
3.78 m |
3.44 m |
3.78 m x 3.44 m |
|
Basement |
Recreational, Games Room |
4.13 m |
5.09 m |
4.13 m x 5.09 m |
|
Main Level |
Kitchen |
4.14 m |
4.11 m |
4.14 m x 4.11 m |
|
Main Level |
Eating Area |
4.39 m |
4.47 m |
4.39 m x 4.47 m |
|
Main Level |
Dining Room |
3.4 m |
3.72 m |
3.4 m x 3.72 m |
|
Main Level |
Living Room |
4.79 m |
3.41 m |
4.79 m x 3.41 m |
Utilities
|
Cable
|
Installed |
|
Electricity
|
Installed |
|
Sewer
|
Installed |
https://www.realtor.ca/real-estate/28443893/29-hersey-crescent-barrie-holly-holly

