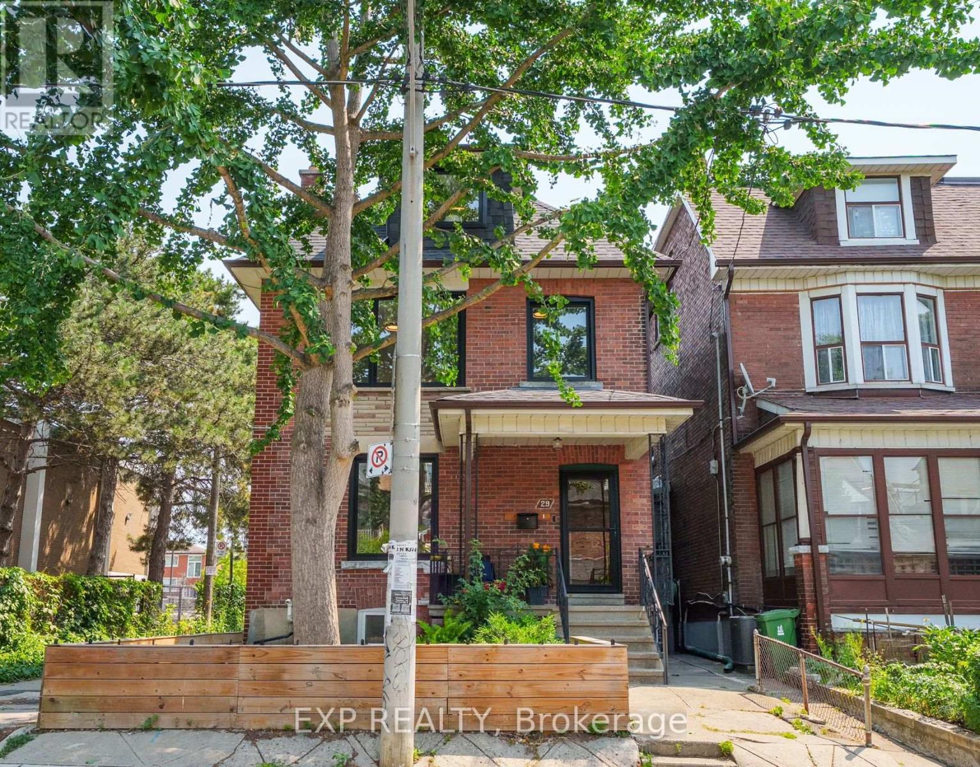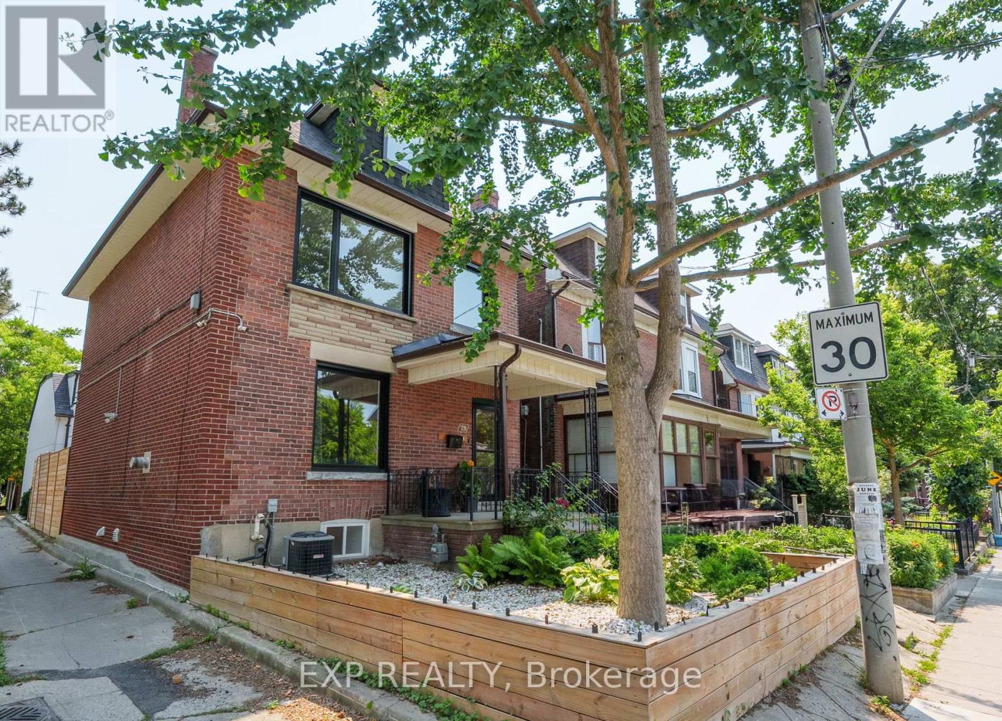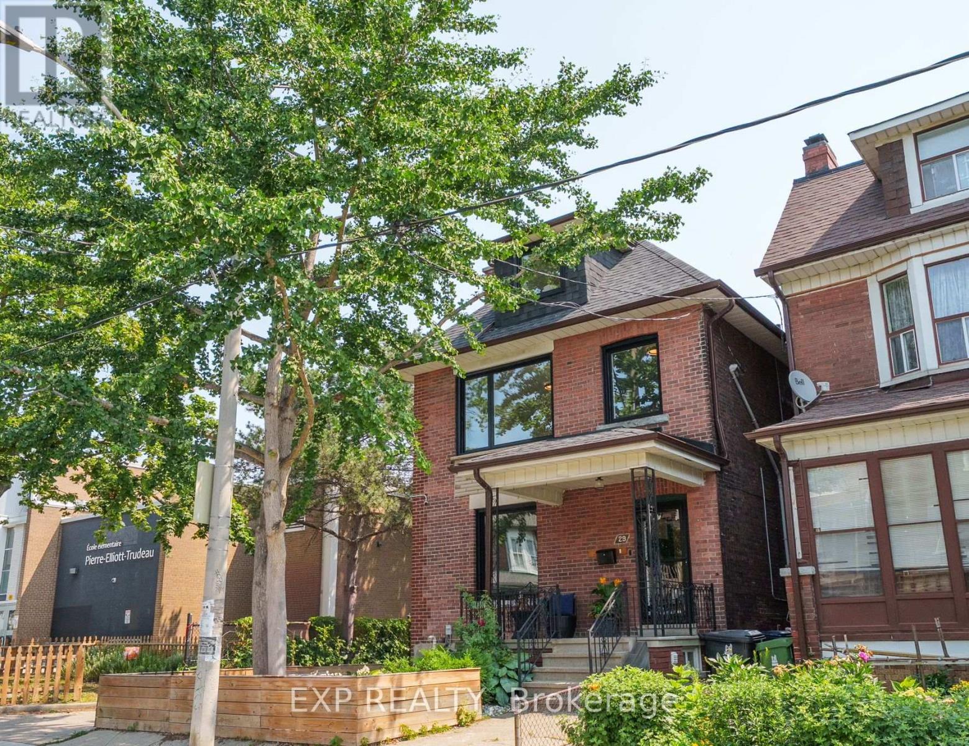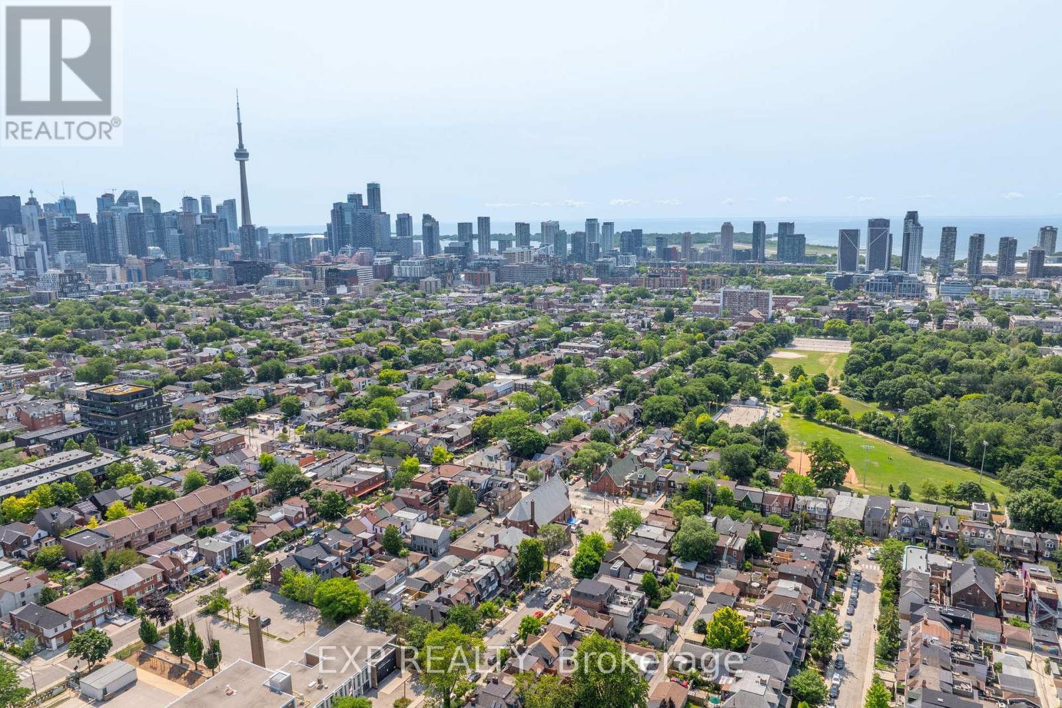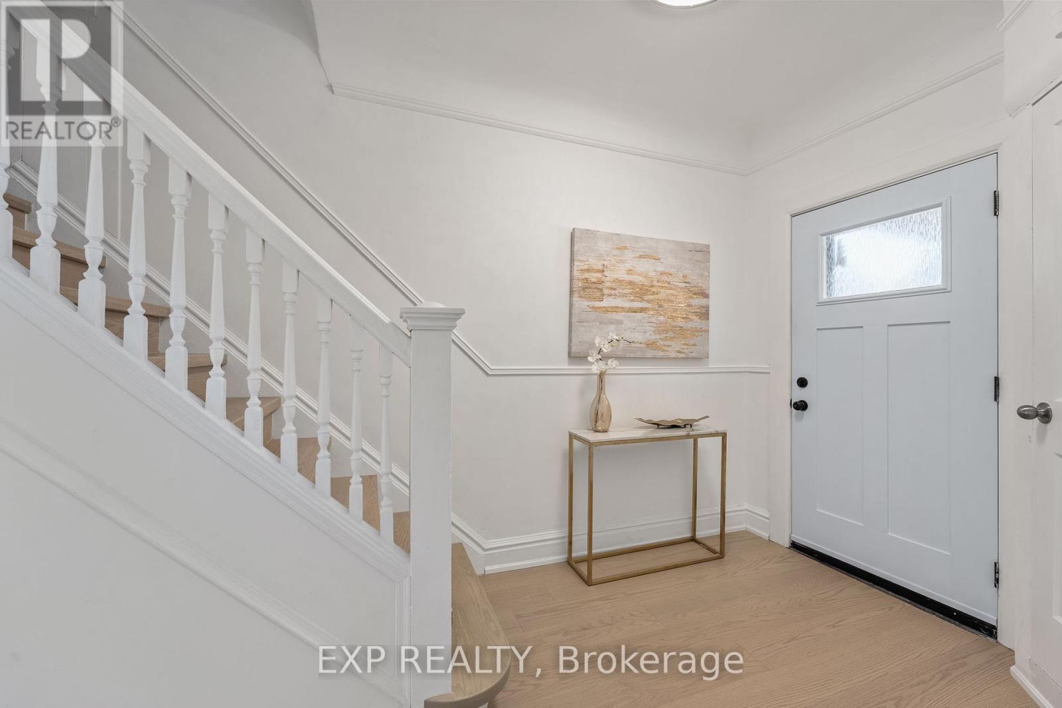8 Bedroom
5 Bathroom
1,500 - 2,000 ft2
Fireplace
Central Air Conditioning
Forced Air
Landscaped
$3,290,000
Welcome To 29 Grace Street - An Exceptional, Recently Renovated Detached Corner Lot Nestled In The Heart Of Trinity Bellwoods, One Of Torontos Most Vibrant And Sought-After Neighbourhoods. This Home Offers More Than Just An Address - It's A Lifestyle, An Income Generator, And A Rare Real Estate Opportunity All In One. Thoughtfully Redesigned In 2025, This Stylish Residence Seamlessly Blends Modern Finishes With Timeless Charm. The Main Home Features Brand New Windows, Wide-Plank White Oak Engineered Floors, And A Custom Kitchen With Stainless Steel Appliances, Generous Cabinetry, And A Dedicated Dining Space That Flows Effortlessly Into The Cozy Living Room, Complete With A Charming Fireplace And Abundant Natural Light. Upstairs, The Second Floor Offers Three Spacious Bedrooms, An Updated Main Bathroom, And A Large Laundry Area With Room For A Creative Workspace. The Third Floor Adds Flexibility With A Sleek Three-Piece Bath, Stunning City Views - Including The CN Tower - And Versatile Living Space. The Legal Basement Apartment Boasts 8-Foot Ceilings, Two Bedrooms, Two Bathrooms, Open-Concept Living, A Full Kitchen With Breakfast Bar, Stainless Steel Appliances, And In-Suite Laundry - Delivering Excellent Rental Income (Previously Leased For $2,680/Month). Rarely Found, The Property Also Features A Custom-Built Laneway Suite (2023) With Two-Car Parking, One Bedroom, An Open Living/Dining Area, In-Suite Laundry, And Skylight - Ideal For Guests, Rental Income, Home Office, Or Extended Family. Furniture & Furnishings Are Negotiable. Permits Available Upon Request. Host Effortlessly In The Private Backyard Oasis - Perfect For Summer Entertaining Or Quiet Relaxation. Upgrades Include A New Roof (2023), Furnace, A/C, And Tankless Water Heater (2025). Enjoy Iconic City Views And Unbeatable Proximity To Trinity Bellwoods Park, Trendy Shops, Cafes, And Restaurants - This Is Urban Living At Its Finest. (id:53661)
Open House
This property has open houses!
Starts at:
2:00 pm
Ends at:
4:00 pm
Starts at:
2:00 pm
Ends at:
4:00 pm
Property Details
|
MLS® Number
|
C12269515 |
|
Property Type
|
Single Family |
|
Neigbourhood
|
University—Rosedale |
|
Community Name
|
Trinity-Bellwoods |
|
Amenities Near By
|
Hospital, Park, Place Of Worship, Public Transit, Schools |
|
Features
|
Lane, Carpet Free, Guest Suite, Sump Pump, In-law Suite |
|
Parking Space Total
|
2 |
|
Structure
|
Deck, Patio(s), Porch |
|
View Type
|
City View |
Building
|
Bathroom Total
|
5 |
|
Bedrooms Above Ground
|
5 |
|
Bedrooms Below Ground
|
3 |
|
Bedrooms Total
|
8 |
|
Amenities
|
Fireplace(s) |
|
Appliances
|
Garage Door Opener Remote(s), Furniture, Microwave, Range, Alarm System, Stove, Refrigerator |
|
Basement Development
|
Finished |
|
Basement Features
|
Separate Entrance |
|
Basement Type
|
N/a (finished) |
|
Construction Style Attachment
|
Detached |
|
Cooling Type
|
Central Air Conditioning |
|
Exterior Finish
|
Brick, Concrete Block |
|
Fire Protection
|
Security System |
|
Fireplace Present
|
Yes |
|
Flooring Type
|
Hardwood |
|
Foundation Type
|
Brick |
|
Half Bath Total
|
1 |
|
Heating Fuel
|
Natural Gas |
|
Heating Type
|
Forced Air |
|
Stories Total
|
3 |
|
Size Interior
|
1,500 - 2,000 Ft2 |
|
Type
|
House |
|
Utility Water
|
Municipal Water |
Parking
Land
|
Acreage
|
No |
|
Fence Type
|
Fenced Yard |
|
Land Amenities
|
Hospital, Park, Place Of Worship, Public Transit, Schools |
|
Landscape Features
|
Landscaped |
|
Sewer
|
Sanitary Sewer |
|
Size Depth
|
99 Ft ,1 In |
|
Size Frontage
|
24 Ft ,9 In |
|
Size Irregular
|
24.8 X 99.1 Ft |
|
Size Total Text
|
24.8 X 99.1 Ft|under 1/2 Acre |
|
Zoning Description
|
R(d0.6) |
Rooms
| Level |
Type |
Length |
Width |
Dimensions |
|
Second Level |
Primary Bedroom |
3.18 m |
4.19 m |
3.18 m x 4.19 m |
|
Second Level |
Bedroom 2 |
4.22 m |
3.13 m |
4.22 m x 3.13 m |
|
Second Level |
Bedroom 3 |
2.81 m |
2.77 m |
2.81 m x 2.77 m |
|
Third Level |
Bedroom 4 |
3.7 m |
3.87 m |
3.7 m x 3.87 m |
|
Third Level |
Bedroom 5 |
2.18 m |
3.89 m |
2.18 m x 3.89 m |
|
Basement |
Bedroom |
3.51 m |
2.12 m |
3.51 m x 2.12 m |
|
Basement |
Bedroom |
3.93 m |
2.12 m |
3.93 m x 2.12 m |
|
Basement |
Living Room |
5.96 m |
2.99 m |
5.96 m x 2.99 m |
|
Basement |
Kitchen |
5.96 m |
2.99 m |
5.96 m x 2.99 m |
|
Flat |
Kitchen |
5.53 m |
3.23 m |
5.53 m x 3.23 m |
|
Flat |
Living Room |
5.53 m |
3.23 m |
5.53 m x 3.23 m |
|
Flat |
Bedroom |
3.67 m |
2.82 m |
3.67 m x 2.82 m |
|
Main Level |
Living Room |
4.29 m |
3.58 m |
4.29 m x 3.58 m |
|
Main Level |
Dining Room |
4.85 m |
3.19 m |
4.85 m x 3.19 m |
|
Main Level |
Kitchen |
5.55 m |
2.71 m |
5.55 m x 2.71 m |
Utilities
|
Cable
|
Installed |
|
Electricity
|
Installed |
|
Sewer
|
Installed |
https://www.realtor.ca/real-estate/28573079/29-grace-street-toronto-trinity-bellwoods-trinity-bellwoods

