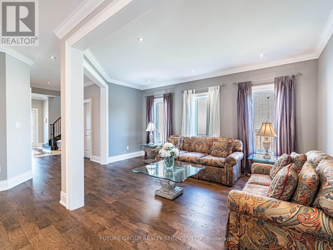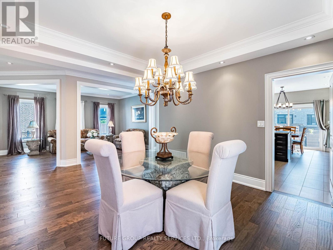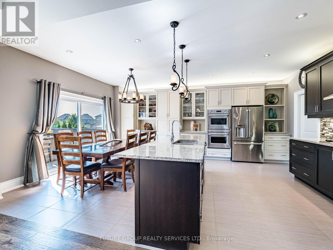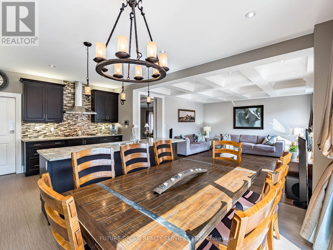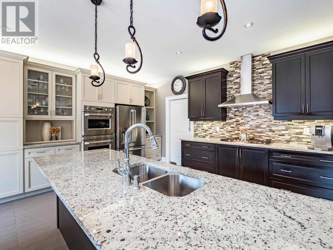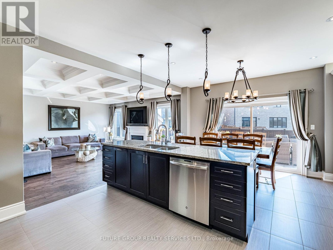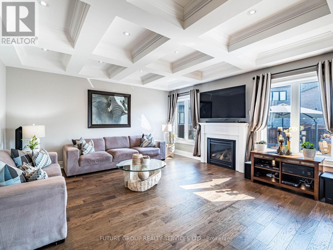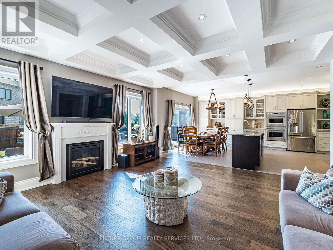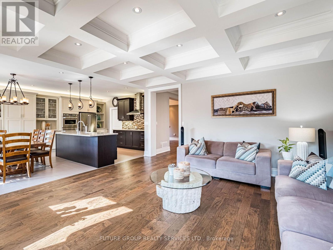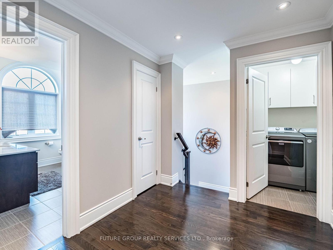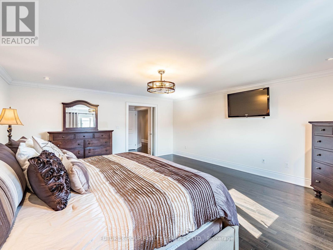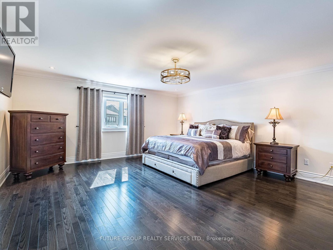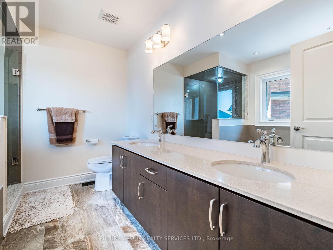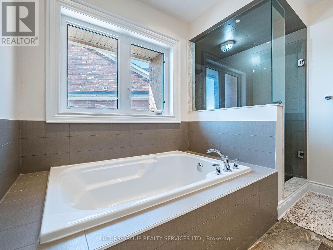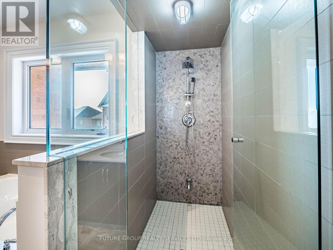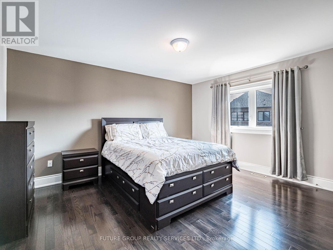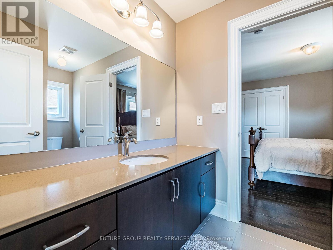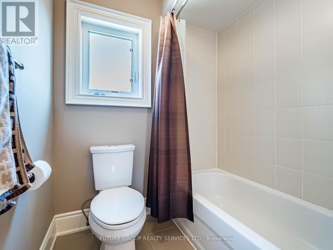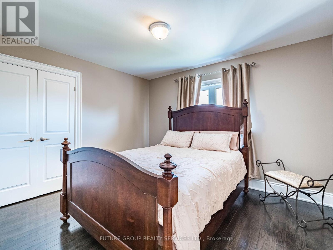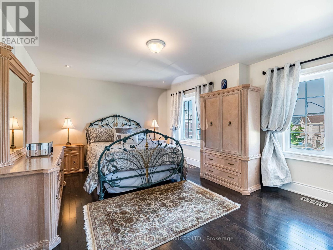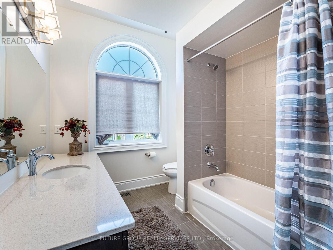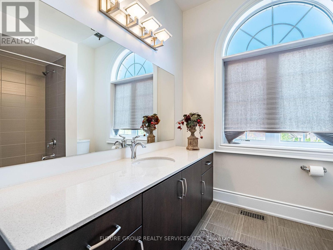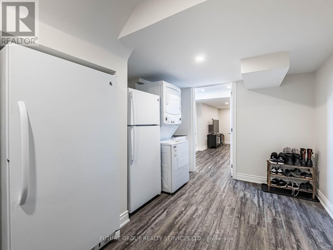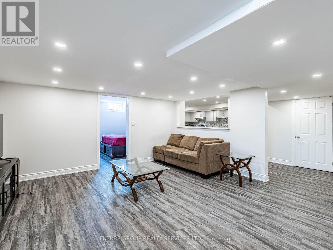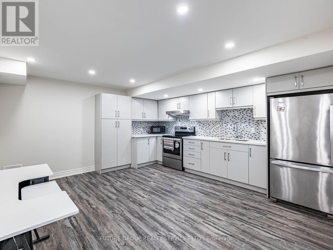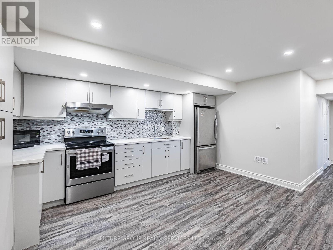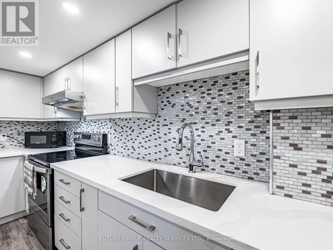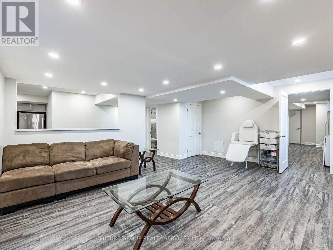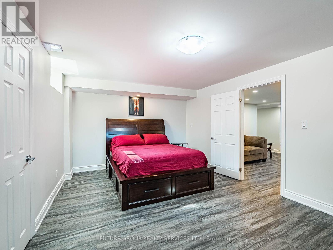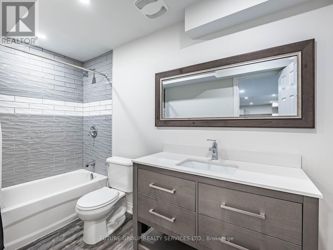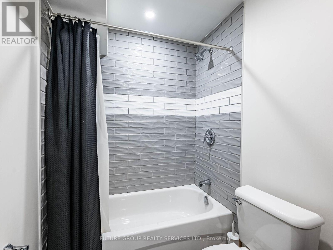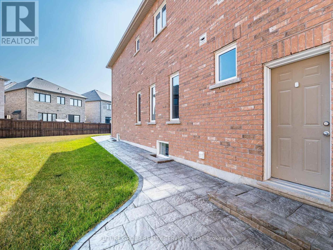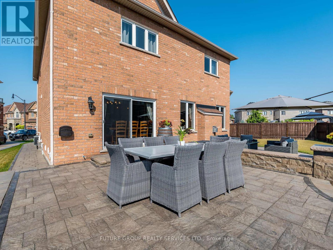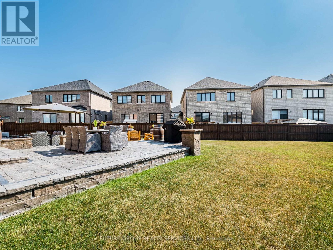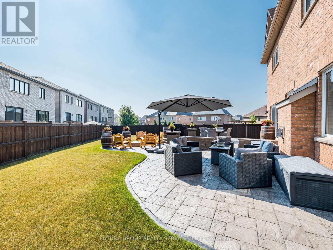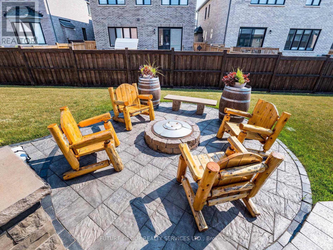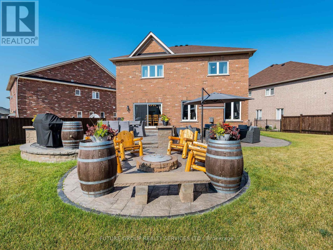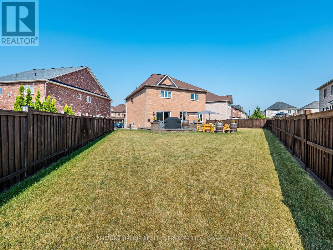5 Bedroom
5 Bathroom
3,000 - 3,500 ft2
Fireplace
Central Air Conditioning
Forced Air
Landscaped
$1,794,000
29 Godliman, The one you've been waiting for, a meticulously maintained 4+1bedroom, 4+1-bathroom executive family home on a premium pie shaped lot on a quiet street in one of Brampton's most desirable neighborhoods. This residence boasts high ceilings and a beautifully designed main floor with an open-concept layout, featuring a powder room, spacious living room, formal dining room, and a sizeable family room with coffered ceiling and a fireplace adjacent to a stylish kitchen which is great for entertaining. The kitchen includes premium appliances, ample cabinetry, a pantry, and a large island with a walk out to a professionally landscaped backyard complete with fire pit which is great for entertaining. Upstairs, four bright bedrooms await with hardwood throughout, including a luxurious primary suite with an ensuite bath and walk-in closet, plus a convenient laundry room. Each additional bedroom has access to a beautifully appointed attached bathroom. The home also offers a separate side entrance leading to a fully finished basement, complete with a second kitchen, additional bedroom, a full bathroom, and a spacious living area perfect for extended family. (id:53661)
Property Details
|
MLS® Number
|
W12290051 |
|
Property Type
|
Single Family |
|
Community Name
|
Credit Valley |
|
Amenities Near By
|
Public Transit, Schools |
|
Features
|
In-law Suite |
|
Parking Space Total
|
6 |
Building
|
Bathroom Total
|
5 |
|
Bedrooms Above Ground
|
4 |
|
Bedrooms Below Ground
|
1 |
|
Bedrooms Total
|
5 |
|
Amenities
|
Fireplace(s) |
|
Appliances
|
Oven - Built-in, Central Vacuum, Cooktop, Dishwasher, Dryer, Garage Door Opener, Hood Fan, Oven, Stove, Washer, Window Coverings, Refrigerator |
|
Basement Development
|
Finished |
|
Basement Features
|
Separate Entrance |
|
Basement Type
|
N/a (finished) |
|
Construction Style Attachment
|
Detached |
|
Cooling Type
|
Central Air Conditioning |
|
Exterior Finish
|
Brick, Stone |
|
Fire Protection
|
Alarm System, Smoke Detectors, Monitored Alarm, Security System |
|
Fireplace Present
|
Yes |
|
Fireplace Total
|
1 |
|
Flooring Type
|
Hardwood, Vinyl, Ceramic |
|
Foundation Type
|
Poured Concrete |
|
Half Bath Total
|
1 |
|
Heating Fuel
|
Natural Gas |
|
Heating Type
|
Forced Air |
|
Stories Total
|
2 |
|
Size Interior
|
3,000 - 3,500 Ft2 |
|
Type
|
House |
|
Utility Water
|
Municipal Water |
Parking
Land
|
Acreage
|
No |
|
Fence Type
|
Fenced Yard |
|
Land Amenities
|
Public Transit, Schools |
|
Landscape Features
|
Landscaped |
|
Sewer
|
Sanitary Sewer |
|
Size Depth
|
165 Ft ,2 In |
|
Size Frontage
|
27 Ft ,8 In |
|
Size Irregular
|
27.7 X 165.2 Ft ; Pie Shaped |
|
Size Total Text
|
27.7 X 165.2 Ft ; Pie Shaped |
Rooms
| Level |
Type |
Length |
Width |
Dimensions |
|
Second Level |
Bedroom |
5.79 m |
5.18 m |
5.79 m x 5.18 m |
|
Second Level |
Bedroom 2 |
4.26 m |
3.65 m |
4.26 m x 3.65 m |
|
Second Level |
Bedroom 3 |
3.65 m |
3.04 m |
3.65 m x 3.04 m |
|
Second Level |
Bedroom 4 |
5.18 m |
3.96 m |
5.18 m x 3.96 m |
|
Basement |
Kitchen |
3.65 m |
3.65 m |
3.65 m x 3.65 m |
|
Basement |
Bedroom |
4.57 m |
3.35 m |
4.57 m x 3.35 m |
|
Basement |
Family Room |
4.57 m |
3.35 m |
4.57 m x 3.35 m |
|
Main Level |
Dining Room |
3.96 m |
3.65 m |
3.96 m x 3.65 m |
|
Main Level |
Living Room |
4.57 m |
3.65 m |
4.57 m x 3.65 m |
|
Main Level |
Family Room |
5.18 m |
4.57 m |
5.18 m x 4.57 m |
|
Main Level |
Kitchen |
6.09 m |
4.587 m |
6.09 m x 4.587 m |
https://www.realtor.ca/real-estate/28616693/29-godliman-road-e-brampton-credit-valley-credit-valley






