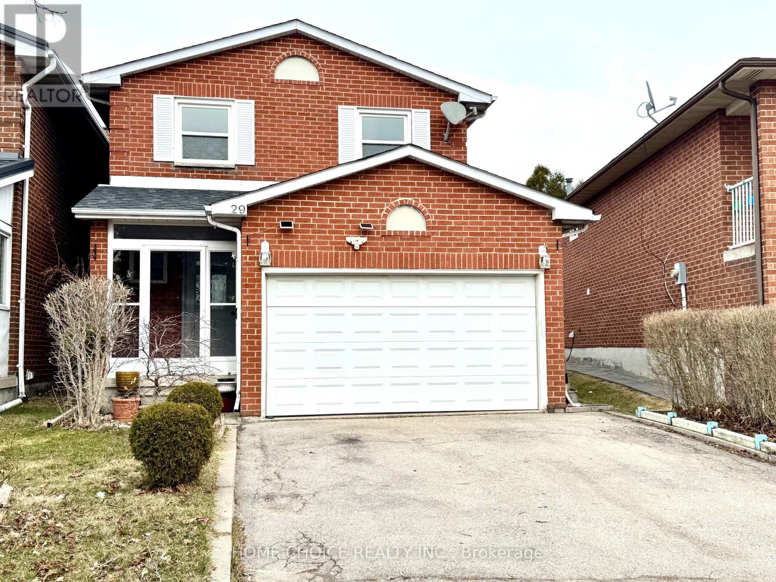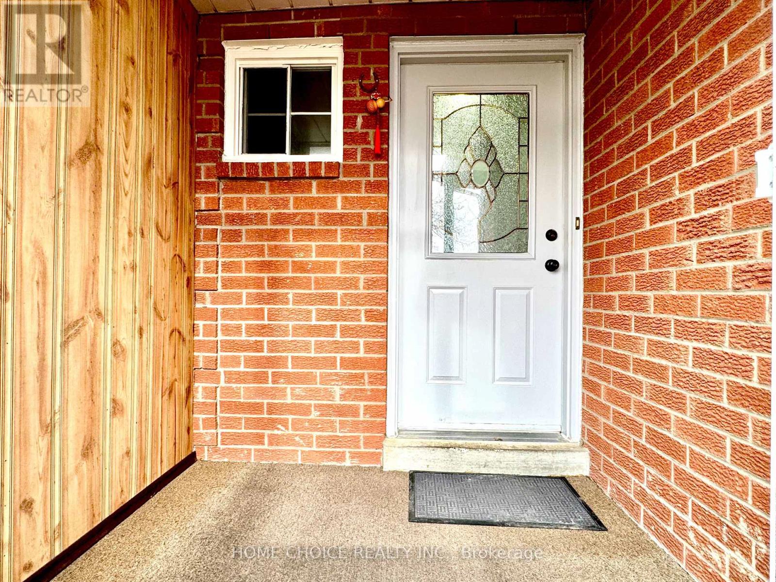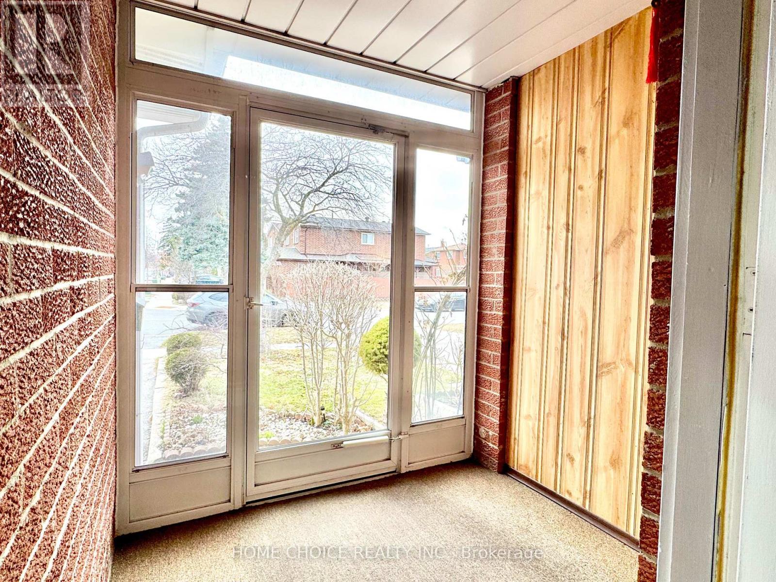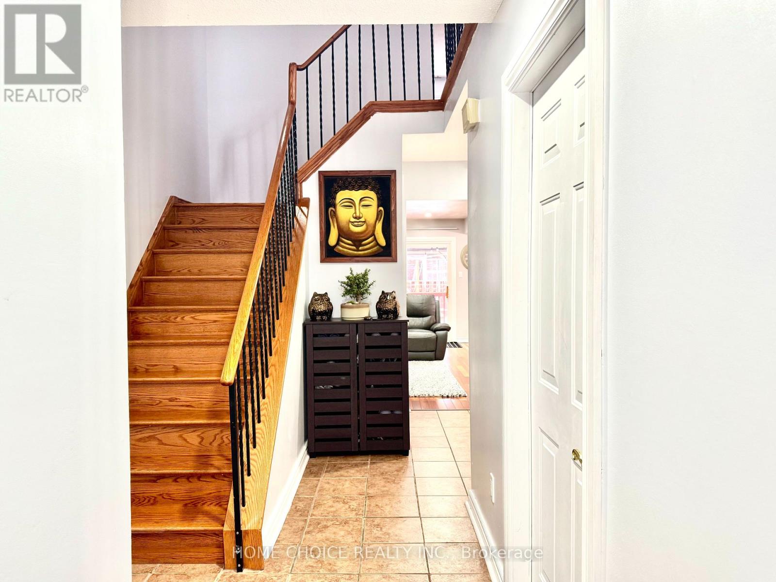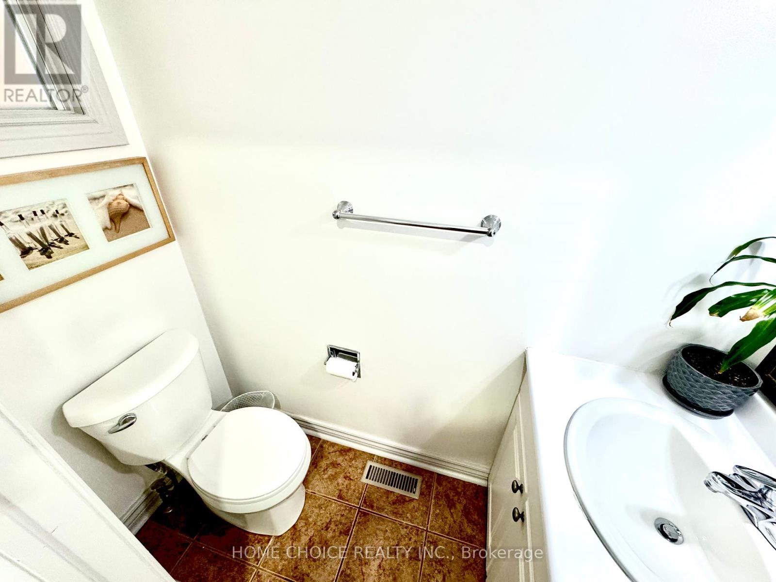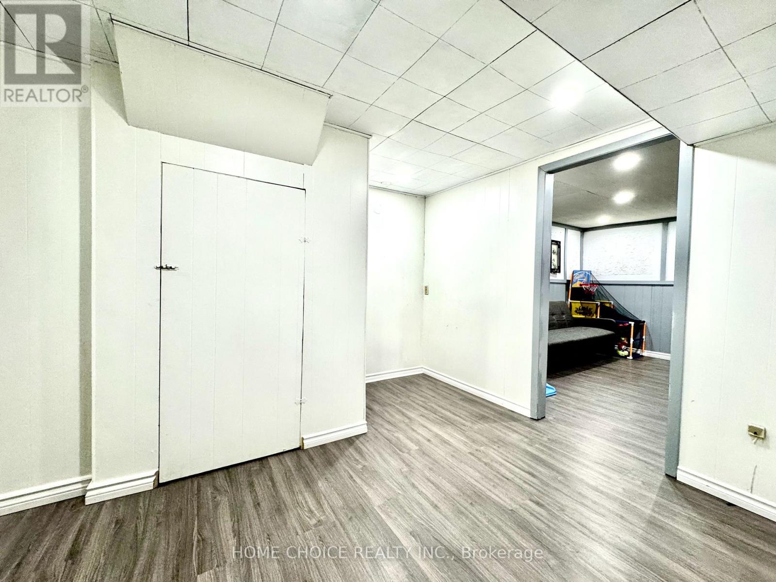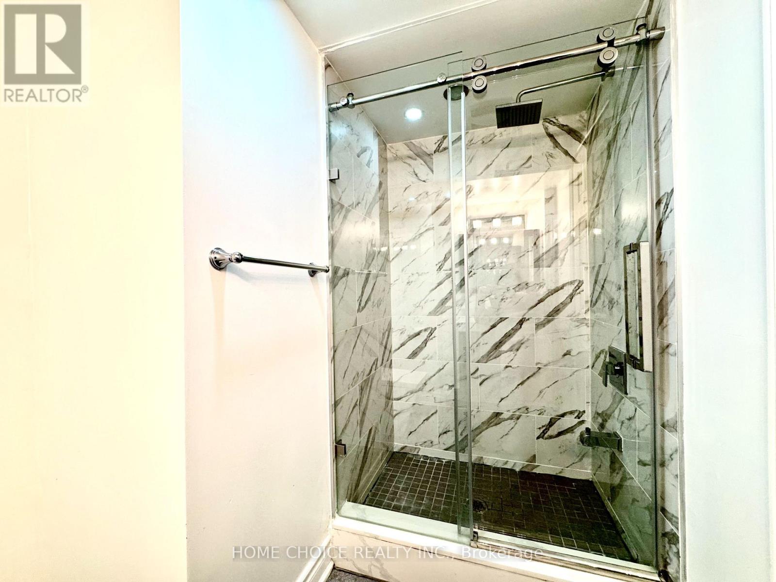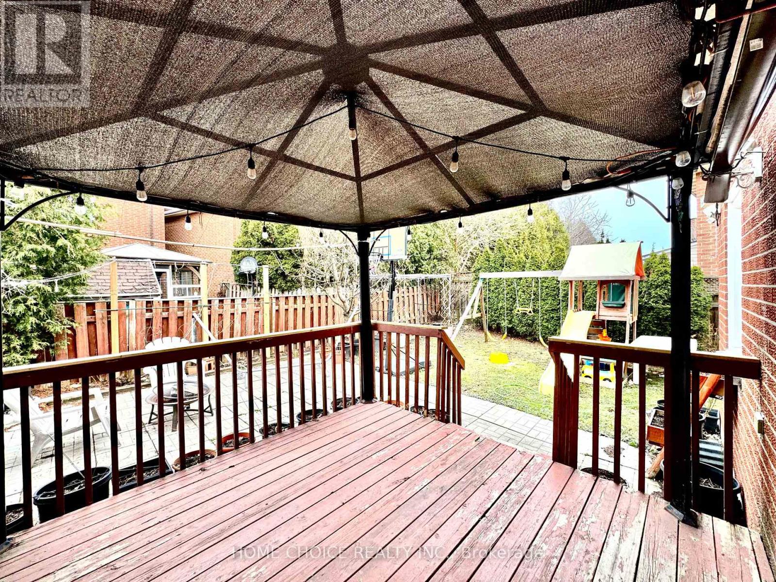3 Bedroom
4 Bathroom
1,500 - 2,000 ft2
Fireplace
Central Air Conditioning
Forced Air
$1,179,999
This Stunning 2 Story Detached Home nested in a highly desirable family neighborhood!! Cozy Living Room Area with Hardwood floors, Gas fireplace and walk out to deck with private backyard. Renovated Kitchen with Pot Lights and Spacious eat in kitchen, Upstairs laminated floors with bright 3bedrooms...Renovated Main washroom and 2pc Ensuite in the Prim room. Finished Basement with Laminate flooring throughout and Renovated 4pc Bath. This is an Ideal Family Home for 1st time buyer, Upsizing/downsizing and Great Location...Close to Shopping, School, Park, Library, Community Centre, Church and Easy Access to TTC. Don't Miss it...You'll Love it!!! (id:53661)
Property Details
|
MLS® Number
|
N12155033 |
|
Property Type
|
Single Family |
|
Community Name
|
Glen Shields |
|
Features
|
Carpet Free |
|
Parking Space Total
|
4 |
Building
|
Bathroom Total
|
4 |
|
Bedrooms Above Ground
|
3 |
|
Bedrooms Total
|
3 |
|
Amenities
|
Fireplace(s) |
|
Appliances
|
Water Meter, Garage Door Opener Remote(s), Blinds, Dishwasher, Dryer, Microwave, Stove, Washer, Window Coverings, Refrigerator |
|
Basement Development
|
Finished |
|
Basement Type
|
N/a (finished) |
|
Construction Style Attachment
|
Detached |
|
Cooling Type
|
Central Air Conditioning |
|
Exterior Finish
|
Brick |
|
Fireplace Present
|
Yes |
|
Flooring Type
|
Hardwood, Ceramic, Laminate |
|
Foundation Type
|
Concrete, Brick |
|
Half Bath Total
|
2 |
|
Heating Fuel
|
Natural Gas |
|
Heating Type
|
Forced Air |
|
Stories Total
|
2 |
|
Size Interior
|
1,500 - 2,000 Ft2 |
|
Type
|
House |
|
Utility Water
|
Municipal Water |
Parking
Land
|
Acreage
|
No |
|
Sewer
|
Sanitary Sewer |
|
Size Depth
|
99 Ft ,2 In |
|
Size Frontage
|
27 Ft ,4 In |
|
Size Irregular
|
27.4 X 99.2 Ft |
|
Size Total Text
|
27.4 X 99.2 Ft |
Rooms
| Level |
Type |
Length |
Width |
Dimensions |
|
Second Level |
Primary Bedroom |
4.42 m |
3.84 m |
4.42 m x 3.84 m |
|
Second Level |
Bedroom 2 |
5.34 m |
3.05 m |
5.34 m x 3.05 m |
|
Second Level |
Bedroom 3 |
3.93 m |
2.9 m |
3.93 m x 2.9 m |
|
Basement |
Recreational, Games Room |
5.97 m |
3.66 m |
5.97 m x 3.66 m |
|
Ground Level |
Living Room |
5.64 m |
3.2 m |
5.64 m x 3.2 m |
|
Ground Level |
Dining Room |
3.2 m |
2.9 m |
3.2 m x 2.9 m |
|
Ground Level |
Kitchen |
5.19 m |
2.75 m |
5.19 m x 2.75 m |
https://www.realtor.ca/real-estate/28327175/29-cog-hill-drive-vaughan-glen-shields-glen-shields

