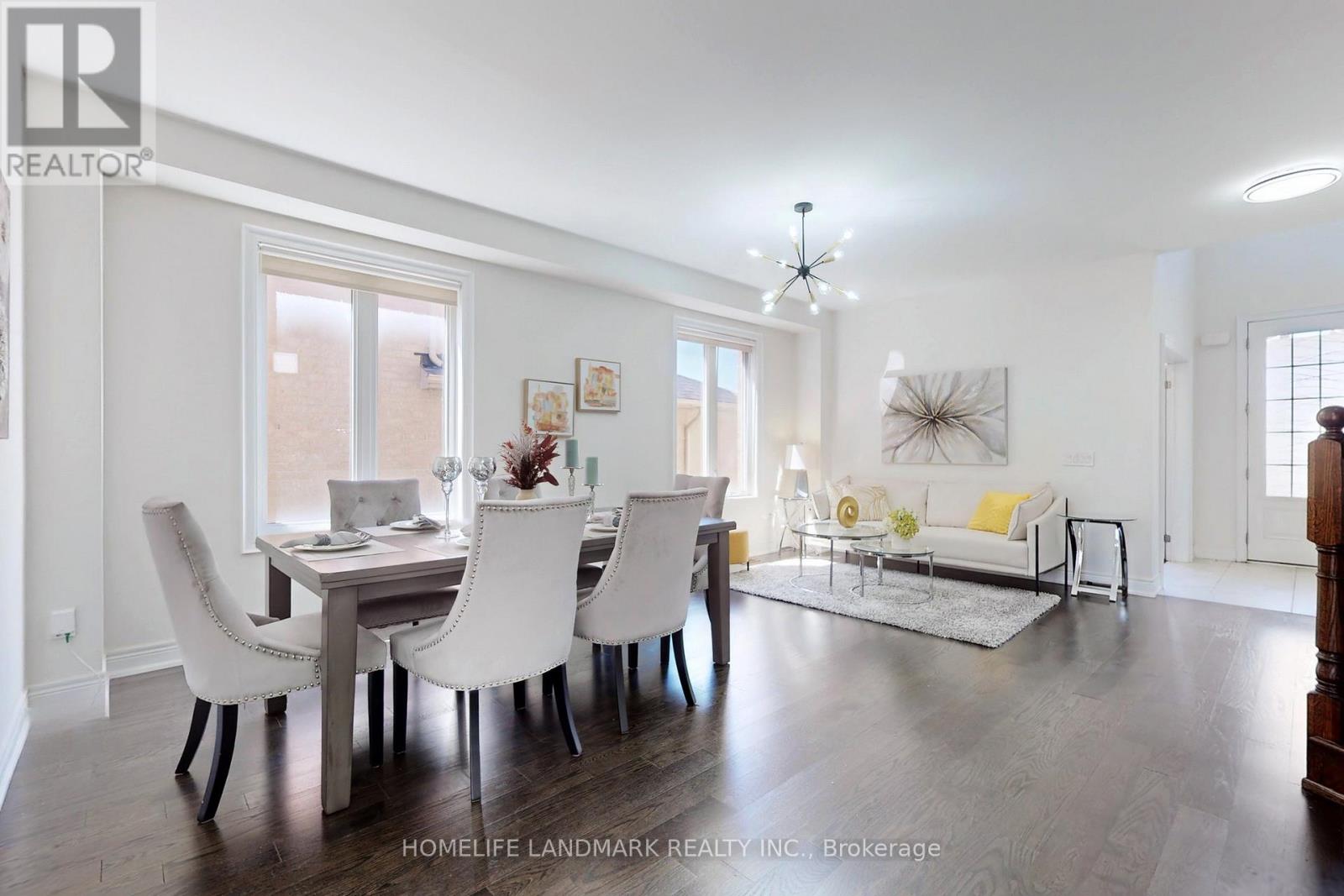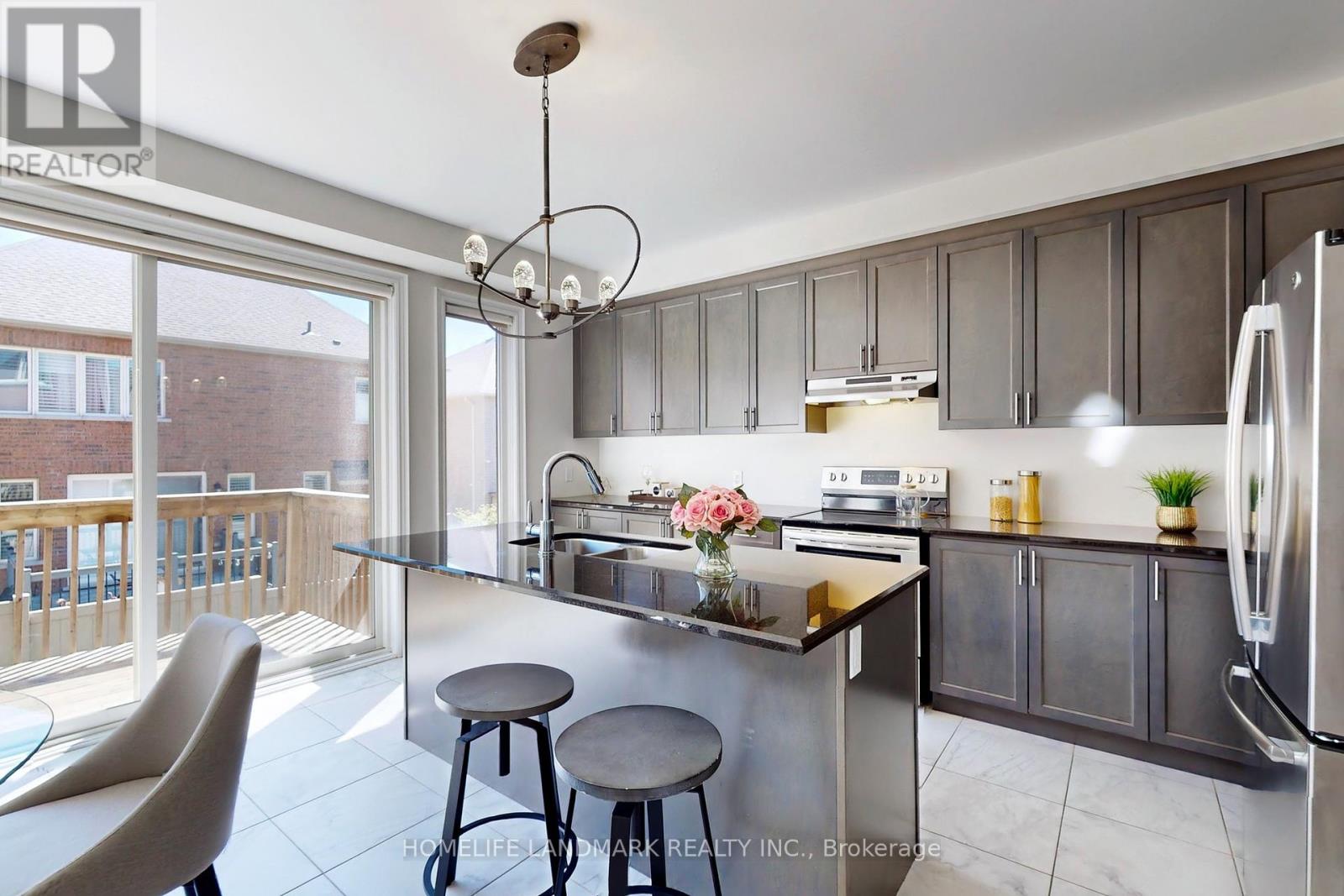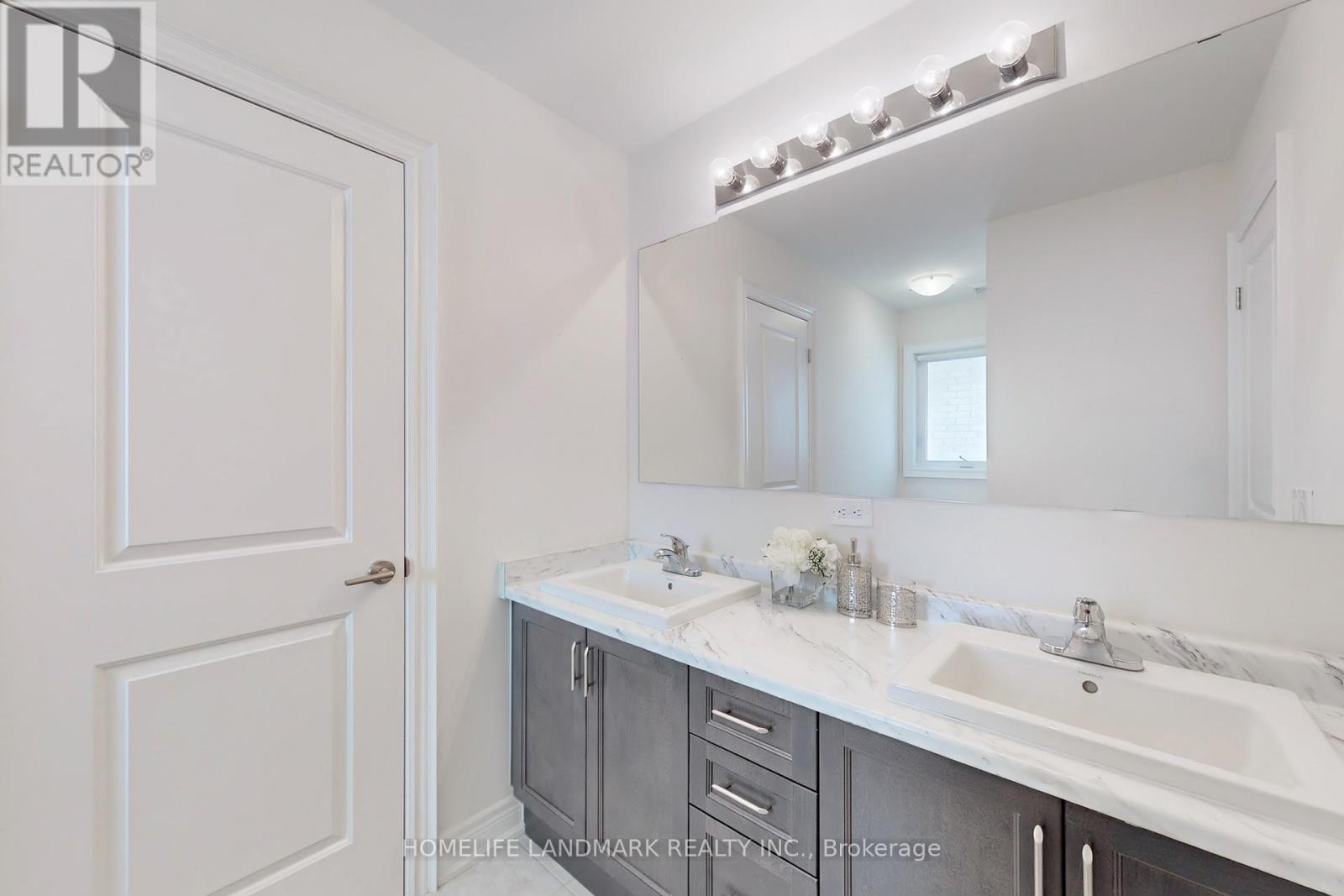29 Clifford Fairbarn Drive East Gwillimbury, Ontario L9N 0S1
$1,288,000
Rare Found Detached Home In The Prestigious Queensville Community. Spacious & Bright Layout W/ 4 Bdrm. 9 Feet Ceiling On Main Floor , Ideal Home For Family! Open Concept Living & Dining Area W/ Huge Windows. Filled With Sun Light, Modern Eat In Kitchen W/ Breakfast Area, Centre Island. Easy Access To 404 & Main Rds. Mins From Downtown New Market, Go Train, Schools & Shops. (id:53661)
Open House
This property has open houses!
2:00 pm
Ends at:4:00 pm
2:00 pm
Ends at:4:00 pm
Property Details
| MLS® Number | N12140617 |
| Property Type | Single Family |
| Community Name | Queensville |
| Amenities Near By | Park, Place Of Worship, Schools |
| Parking Space Total | 6 |
Building
| Bathroom Total | 4 |
| Bedrooms Above Ground | 4 |
| Bedrooms Total | 4 |
| Appliances | Dishwasher, Dryer, Stove, Washer, Refrigerator |
| Basement Development | Unfinished |
| Basement Type | N/a (unfinished) |
| Construction Style Attachment | Detached |
| Cooling Type | Central Air Conditioning |
| Exterior Finish | Brick, Stucco |
| Fireplace Present | Yes |
| Flooring Type | Laminate, Hardwood, Ceramic |
| Foundation Type | Concrete |
| Half Bath Total | 1 |
| Heating Fuel | Natural Gas |
| Heating Type | Forced Air |
| Stories Total | 2 |
| Size Interior | 3,000 - 3,500 Ft2 |
| Type | House |
| Utility Water | Municipal Water |
Parking
| Garage |
Land
| Acreage | No |
| Land Amenities | Park, Place Of Worship, Schools |
| Sewer | Sanitary Sewer |
| Size Depth | 90 Ft |
| Size Frontage | 45 Ft |
| Size Irregular | 45 X 90 Ft |
| Size Total Text | 45 X 90 Ft |
Rooms
| Level | Type | Length | Width | Dimensions |
|---|---|---|---|---|
| Second Level | Bedroom 4 | 4.91 m | 3.05 m | 4.91 m x 3.05 m |
| Second Level | Loft | 2.32 m | 2.44 m | 2.32 m x 2.44 m |
| Second Level | Eating Area | 3.02 m | 3.96 m | 3.02 m x 3.96 m |
| Second Level | Primary Bedroom | 5.52 m | 3.96 m | 5.52 m x 3.96 m |
| Second Level | Bedroom 2 | 3.11 m | 4.23 m | 3.11 m x 4.23 m |
| Second Level | Bedroom 3 | 4.88 m | 3.66 m | 4.88 m x 3.66 m |
| Main Level | Laundry Room | Measurements not available | ||
| Main Level | Living Room | 4.36 m | 6.28 m | 4.36 m x 6.28 m |
| Main Level | Dining Room | 4.36 m | 6.28 m | 4.36 m x 6.28 m |
| Main Level | Library | 3.05 m | 3.35 m | 3.05 m x 3.35 m |
| Main Level | Family Room | 5.48 m | 3.96 m | 5.48 m x 3.96 m |
| Main Level | Kitchen | 2.74 m | 4.88 m | 2.74 m x 4.88 m |




















































