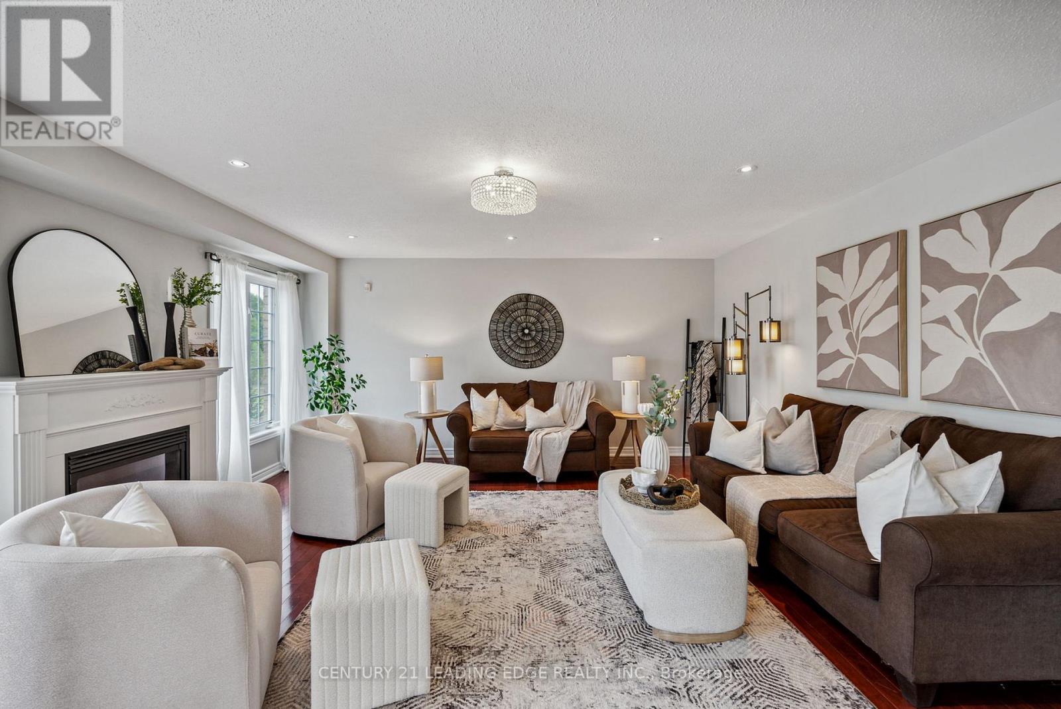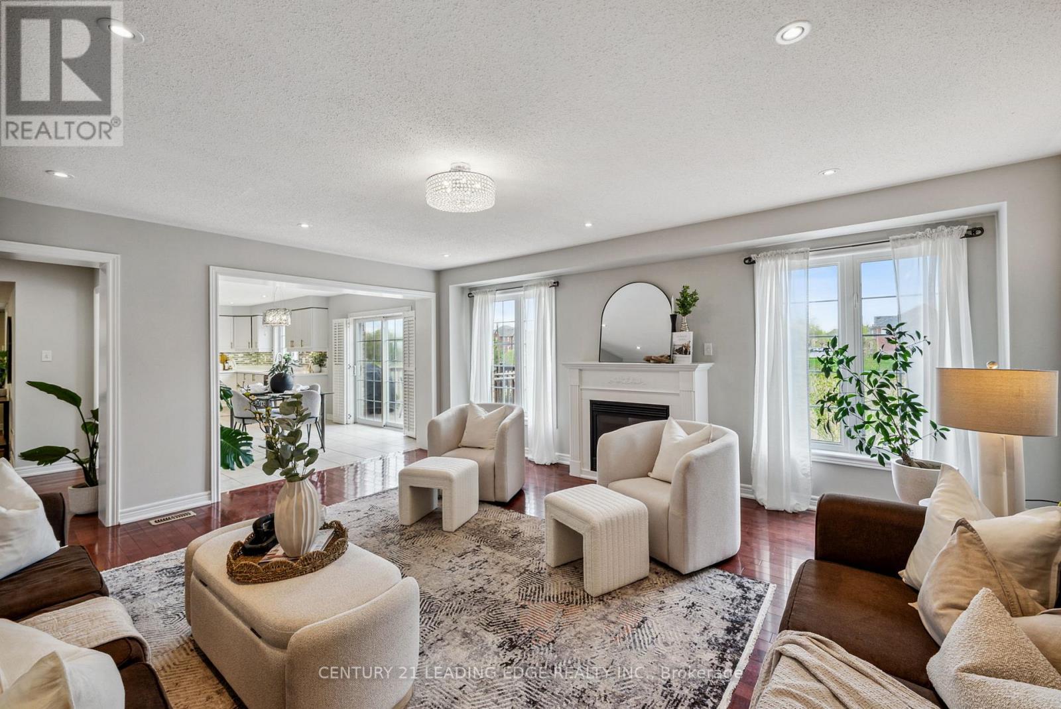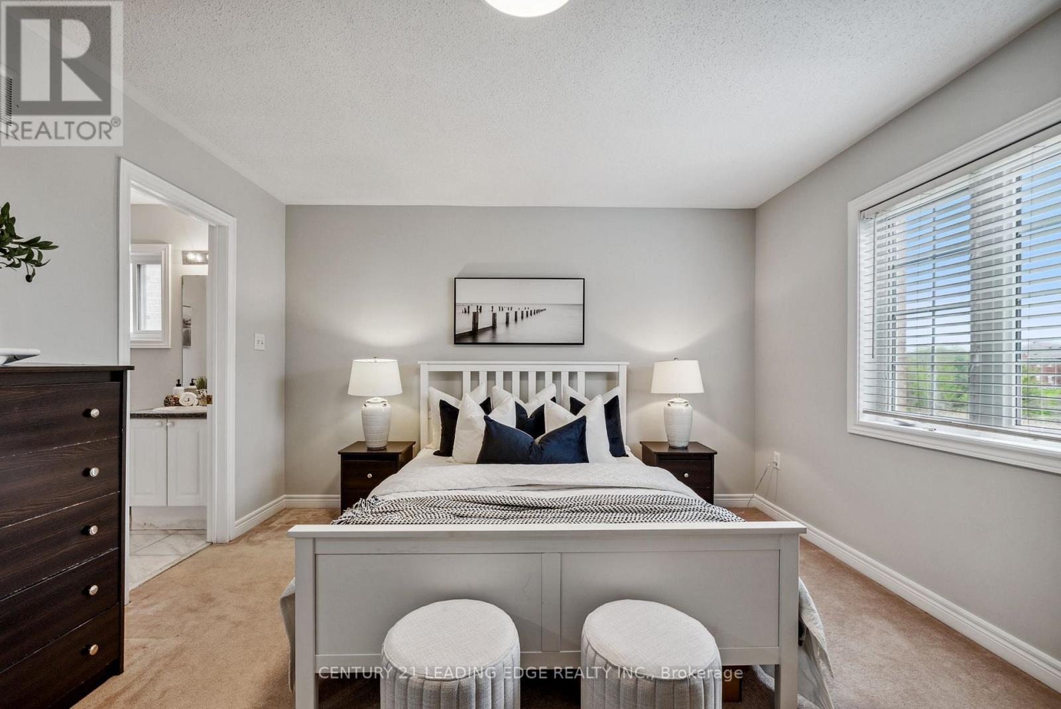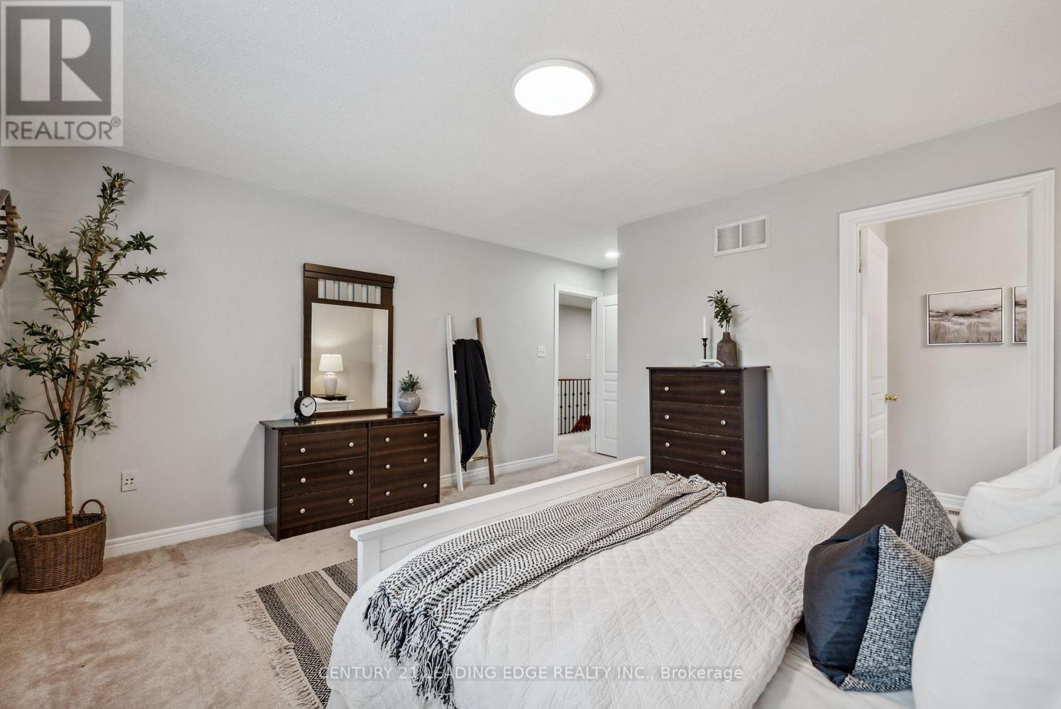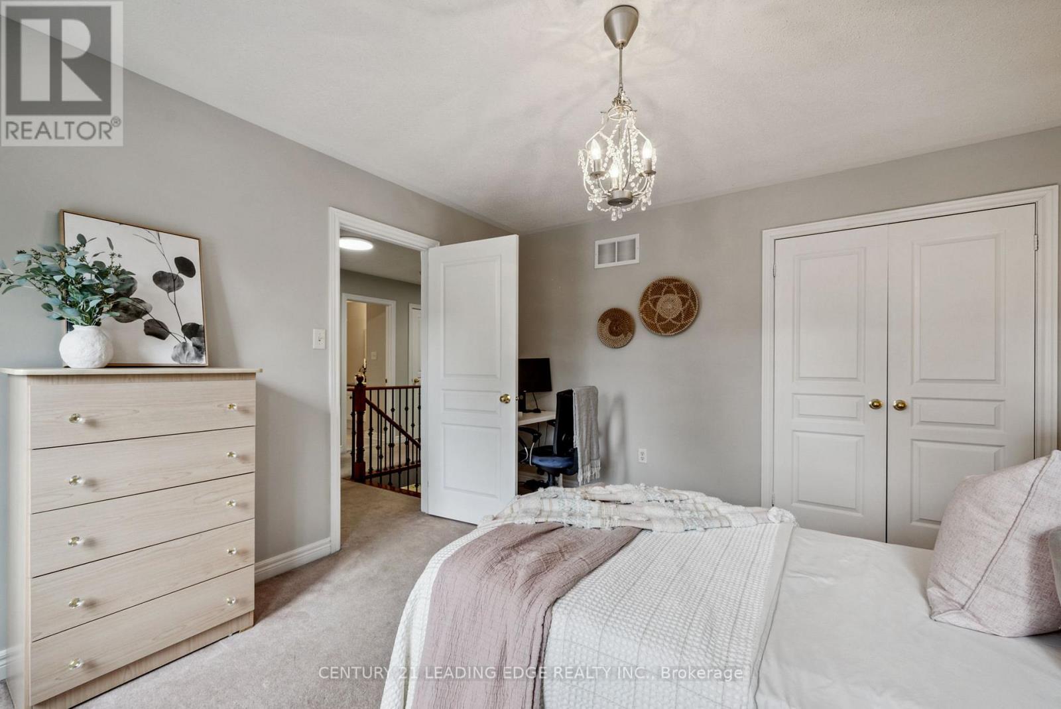29 Alden Square Ajax, Ontario L1T 4Z2
$1,397,777
Freshly painted and impeccably maintained, this stunning Cottingham Model in the desirable Nottingham community offers over 4,800 sq. ft. of luxurious finished living space on a premium ravine lot with a walkout basement that is great for multigenerational families or grown up children. The main floor features an open-concept layout, highlighted by a top-quality kitchen white cabinetry and stainless steels appliances, a large center island that is ready for all your family occasions and gatherings. The spacious cozy family room features a gas fireplace, pot lights and large windows that brings nature in. Enjoy the convenience of garage access and a second-floor laundry room with five spacious bedrooms. Primary bedroom has a 5 pcs en suite and super large walk in closet also you get the convenience of another bedroom that has 3 pieces ensuite. The professionally finished basement with aseparate entrance and walkout to the backyard includes two additional bedrooms, a spacious recreation room, a second kitchen, and a luxurious 5-piece bath complete with a whirlpool tub. A perfect blend of elegance, comfort, and functionality this home is move-in ready. (id:53661)
Open House
This property has open houses!
2:00 pm
Ends at:4:00 pm
2:00 pm
Ends at:4:00 pm
Property Details
| MLS® Number | E12150536 |
| Property Type | Single Family |
| Neigbourhood | Nottingham |
| Community Name | Northwest Ajax |
| Amenities Near By | Public Transit |
| Community Features | Community Centre |
| Equipment Type | Water Heater - Gas |
| Features | Ravine, Backs On Greenbelt, Conservation/green Belt, In-law Suite |
| Parking Space Total | 4 |
| Rental Equipment Type | Water Heater - Gas |
| Structure | Deck, Patio(s) |
Building
| Bathroom Total | 5 |
| Bedrooms Above Ground | 5 |
| Bedrooms Below Ground | 2 |
| Bedrooms Total | 7 |
| Amenities | Fireplace(s) |
| Appliances | Central Vacuum, Water Heater, Window Coverings |
| Basement Development | Finished |
| Basement Features | Apartment In Basement, Walk Out |
| Basement Type | N/a (finished) |
| Construction Style Attachment | Detached |
| Cooling Type | Central Air Conditioning |
| Exterior Finish | Brick |
| Fireplace Present | Yes |
| Fireplace Total | 1 |
| Flooring Type | Hardwood, Laminate |
| Half Bath Total | 1 |
| Heating Fuel | Natural Gas |
| Heating Type | Forced Air |
| Stories Total | 2 |
| Size Interior | 3,000 - 3,500 Ft2 |
| Type | House |
| Utility Water | Municipal Water |
Parking
| Attached Garage | |
| Garage |
Land
| Acreage | No |
| Fence Type | Fenced Yard |
| Land Amenities | Public Transit |
| Landscape Features | Landscaped |
| Sewer | Sanitary Sewer |
| Size Depth | 90 Ft ,3 In |
| Size Frontage | 50 Ft ,3 In |
| Size Irregular | 50.3 X 90.3 Ft |
| Size Total Text | 50.3 X 90.3 Ft |
Rooms
| Level | Type | Length | Width | Dimensions |
|---|---|---|---|---|
| Second Level | Primary Bedroom | 6.01 m | 4.08 m | 6.01 m x 4.08 m |
| Second Level | Bedroom 2 | 4.46 m | 3.8 m | 4.46 m x 3.8 m |
| Second Level | Bedroom 3 | 3.96 m | 4.33 m | 3.96 m x 4.33 m |
| Second Level | Bedroom 4 | 3.77 m | 3.66 m | 3.77 m x 3.66 m |
| Second Level | Bedroom 5 | 3.66 m | 3.96 m | 3.66 m x 3.96 m |
| Basement | Kitchen | 3.88 m | 3.18 m | 3.88 m x 3.18 m |
| Basement | Bedroom | 5.27 m | 3.36 m | 5.27 m x 3.36 m |
| Basement | Recreational, Games Room | 9.01 m | 4.84 m | 9.01 m x 4.84 m |
| Main Level | Living Room | 3.93 m | 4.38 m | 3.93 m x 4.38 m |
| Main Level | Dining Room | 4.78 m | 3.63 m | 4.78 m x 3.63 m |
| Main Level | Family Room | 5.66 m | 5.46 m | 5.66 m x 5.46 m |
| Main Level | Kitchen | 3.66 m | 3.96 m | 3.66 m x 3.96 m |
Utilities
| Cable | Installed |
| Sewer | Installed |
https://www.realtor.ca/real-estate/28317051/29-alden-square-ajax-northwest-ajax-northwest-ajax




















