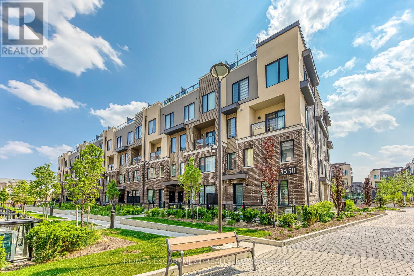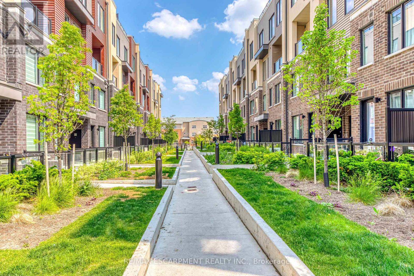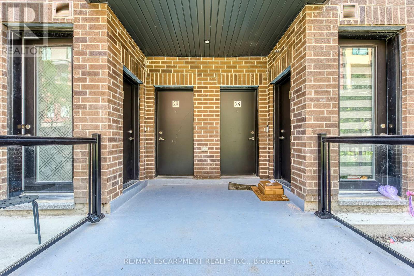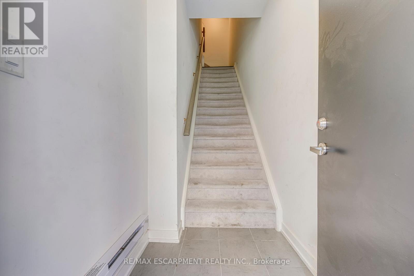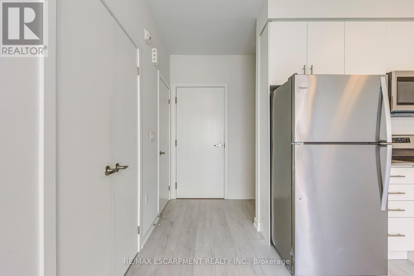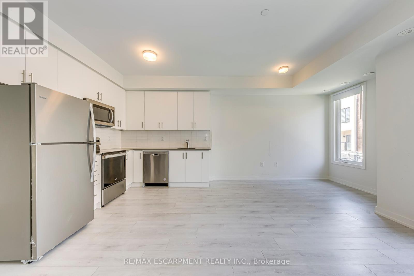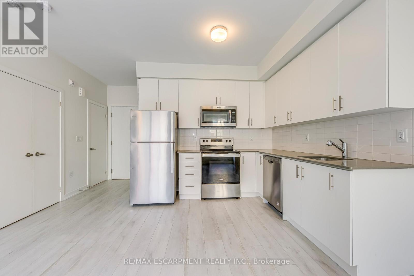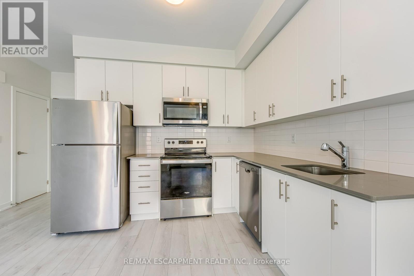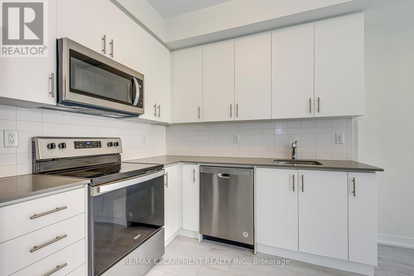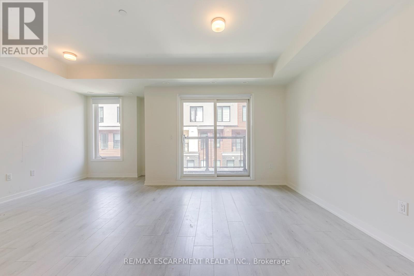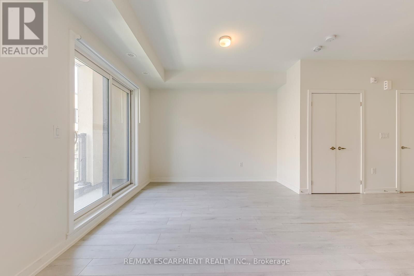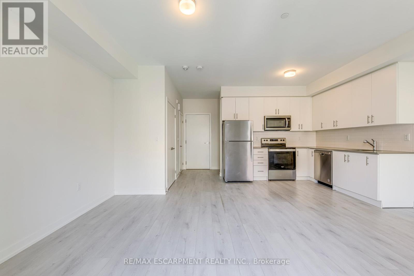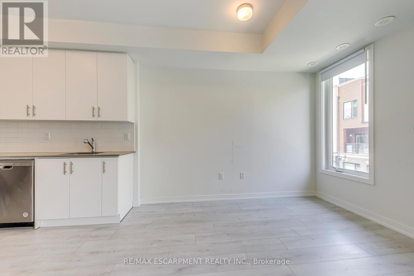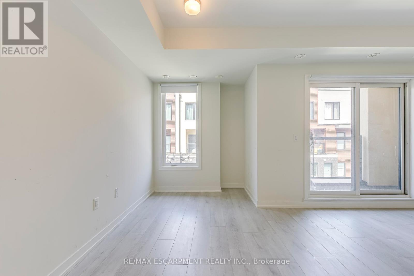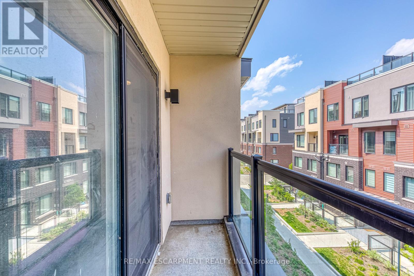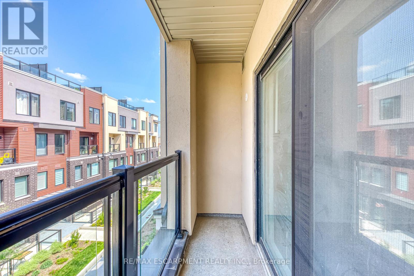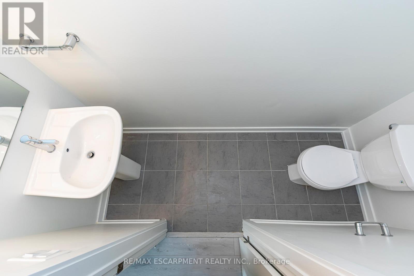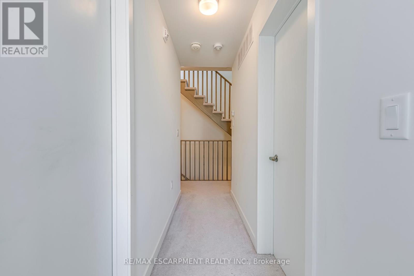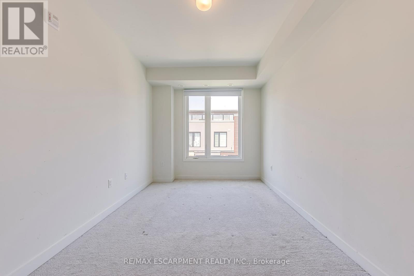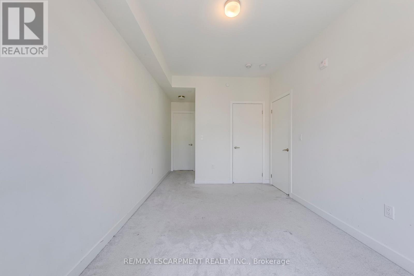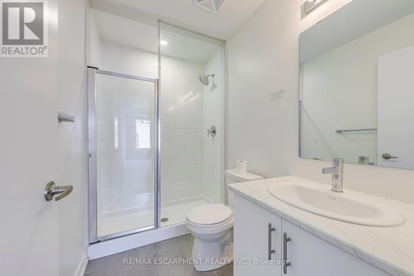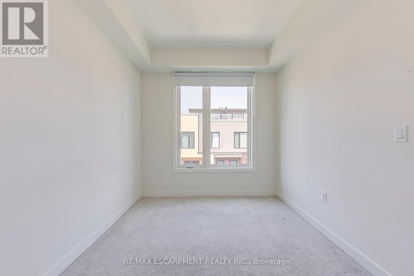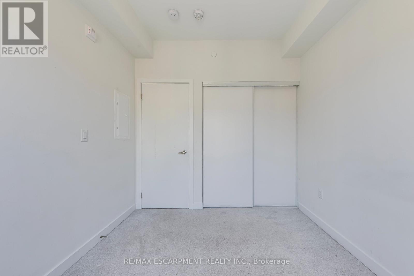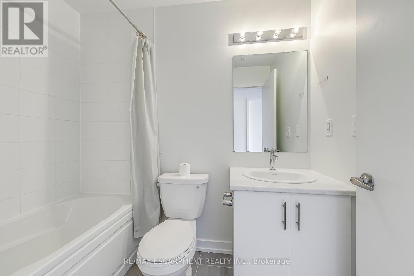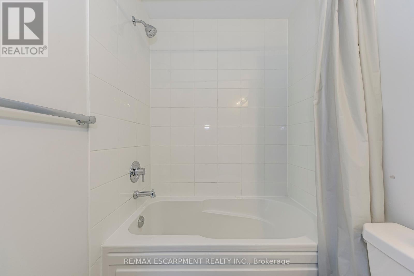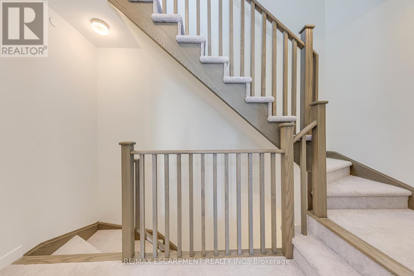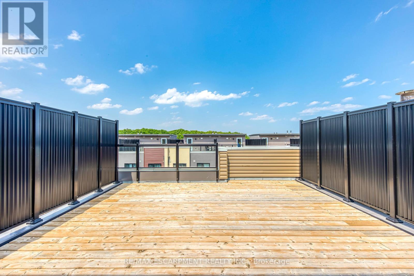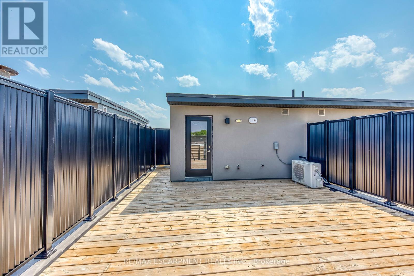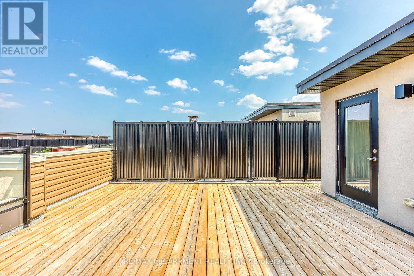2 Bedroom
3 Bathroom
1,200 - 1,399 ft2
Central Air Conditioning
Forced Air
$3,350 Monthly
This stylish 2-bedroom, 2.5-bathroom townhouse offers a sleek, modern design with an abundance of natural light thanks to large windows throughout. The open-concept layout showcases an upgraded kitchen, spacious living area, and well-sized bedrooms with plenty of storage. The primary suite includes a private 3-piece ensuite for added comfort.Step outside to your own private patioperfect for relaxing or entertaining.Ideally located near top schools, amenities, shopping, scenic trails, and with easy access to transit and major highways. A perfect fit for professionals, couples, or small families seeking both convenience and contemporary living. (id:53661)
Property Details
|
MLS® Number
|
W12200332 |
|
Property Type
|
Single Family |
|
Community Name
|
Erin Mills |
|
Amenities Near By
|
Park, Public Transit, Schools |
|
Community Features
|
Pet Restrictions, Community Centre |
|
Features
|
Balcony |
|
Parking Space Total
|
1 |
Building
|
Bathroom Total
|
3 |
|
Bedrooms Above Ground
|
2 |
|
Bedrooms Total
|
2 |
|
Amenities
|
Visitor Parking |
|
Appliances
|
Dishwasher, Dryer, Stove, Washer, Refrigerator |
|
Cooling Type
|
Central Air Conditioning |
|
Exterior Finish
|
Brick |
|
Flooring Type
|
Laminate, Carpeted |
|
Half Bath Total
|
1 |
|
Heating Fuel
|
Natural Gas |
|
Heating Type
|
Forced Air |
|
Stories Total
|
3 |
|
Size Interior
|
1,200 - 1,399 Ft2 |
|
Type
|
Row / Townhouse |
Parking
Land
|
Acreage
|
No |
|
Land Amenities
|
Park, Public Transit, Schools |
Rooms
| Level |
Type |
Length |
Width |
Dimensions |
|
Second Level |
Bedroom |
2.82 m |
4.3 m |
2.82 m x 4.3 m |
|
Second Level |
Bedroom 2 |
2.64 m |
2.81 m |
2.64 m x 2.81 m |
|
Main Level |
Living Room |
5.44 m |
6.33 m |
5.44 m x 6.33 m |
|
Main Level |
Dining Room |
2.11 m |
2 m |
2.11 m x 2 m |
|
Main Level |
Kitchen |
5.44 m |
6.33 m |
5.44 m x 6.33 m |
https://www.realtor.ca/real-estate/28425116/29-3550-colonial-drive-mississauga-erin-mills-erin-mills

