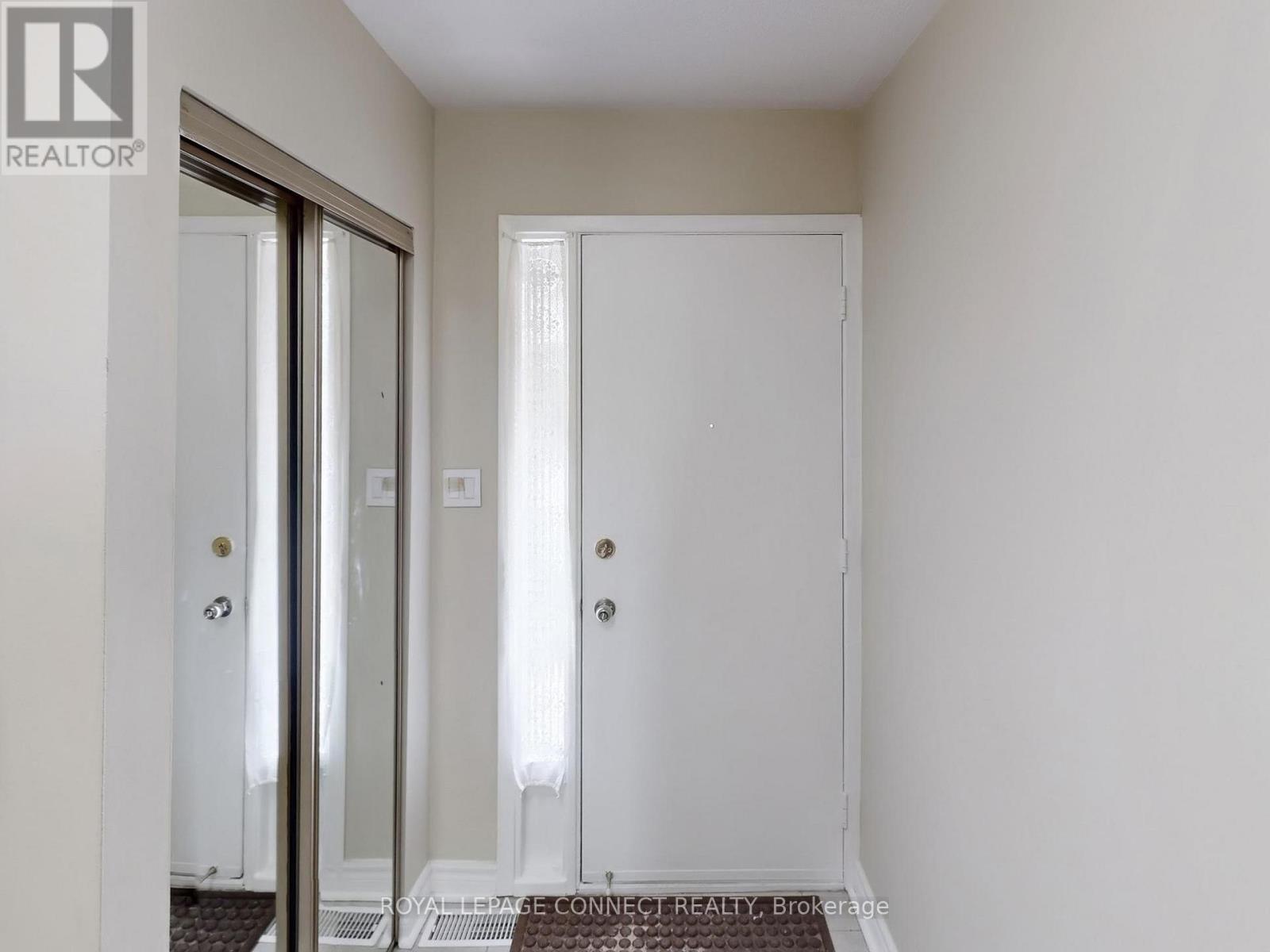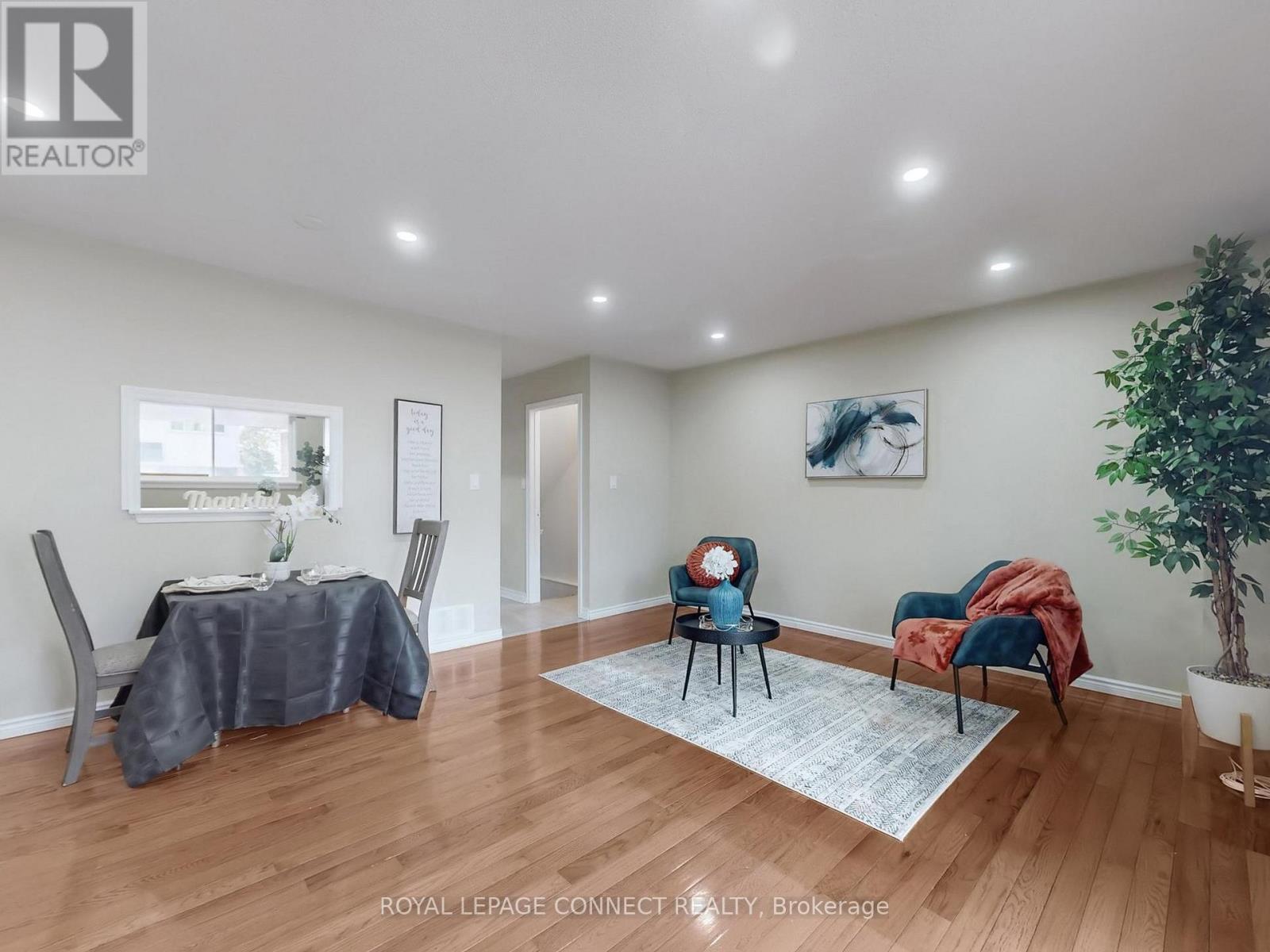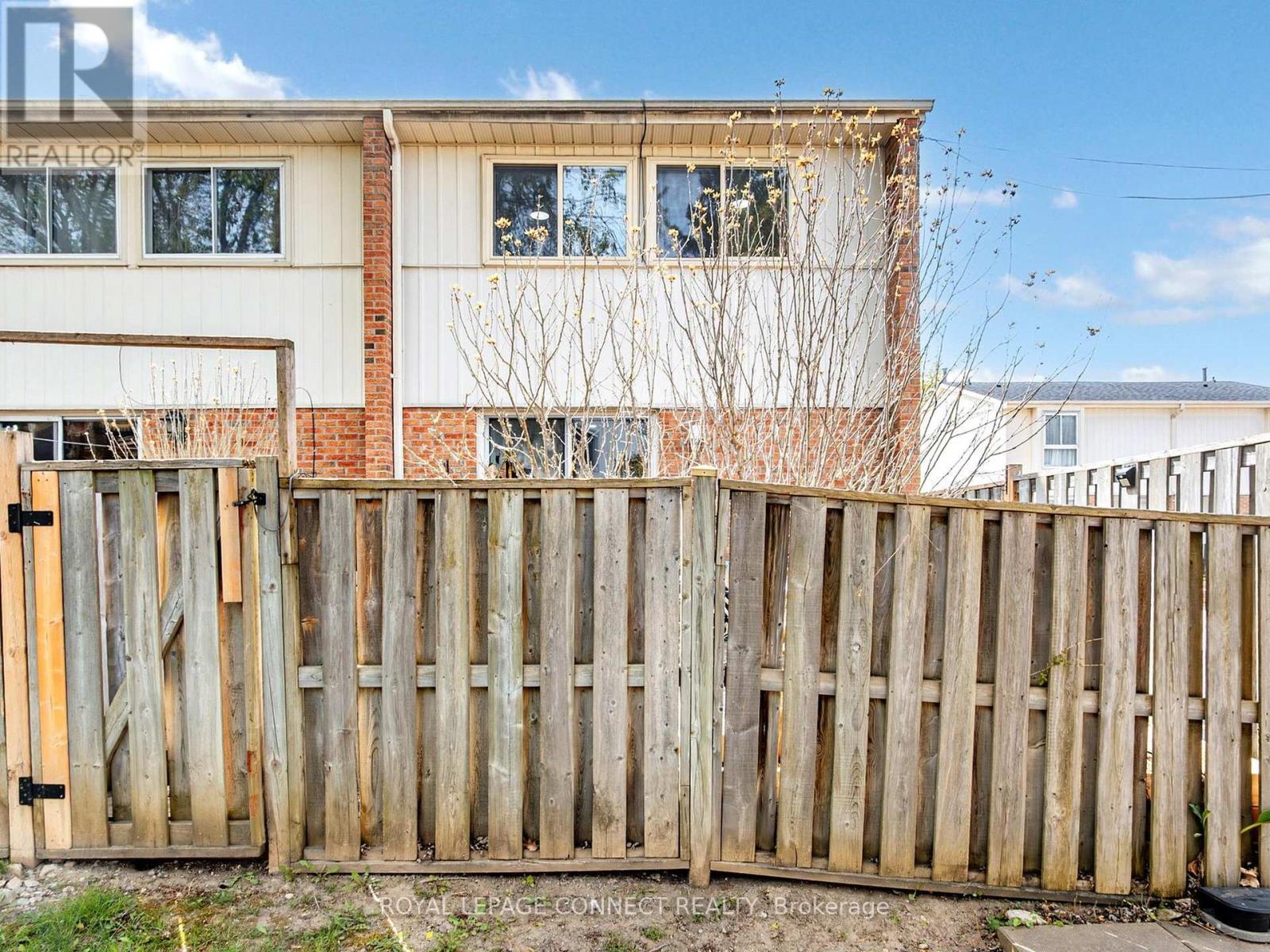29 - 2451 Bridletowne Circle Toronto, Ontario M1W 2Y4
$749,000Maintenance, Insurance, Water, Parking
$455 Monthly
Maintenance, Insurance, Water, Parking
$455 MonthlyWelcome to the perfect 3 bedroom end unit townhome! Located in the highly sought-after L'Amoreaux neighbourhood! Bright and spacious home offers a fantastic layout featuring 3 bedrooms with new laminate flooring (2025) & 2 bathrooms. The primary bedroom boasts a large double step-in closet and semi-ensuite access. Eat-in kitchen with built-in breakfast table with a large window that fills the space with natural light and potlights. The open-concept living/dining area with hardwood floors, potlights (2025) is perfect for entertaining with a walk-out to the wooden deck (2021)backyard. Finished basement provides additional living space ideal for a home office/recreation room. Situated in a family-friendly community near schools and shopping. This home is conveniently close to countless amenities and transit options. Recent renovations includes; modern kitchen 2021 /tiles 2021, upper level laminate flooring 2025 and freshly painted 2024. Move-in ready!OPEN HOUSE MAY 31st & JUNE 1st 2-4PM (id:53661)
Property Details
| MLS® Number | E12144913 |
| Property Type | Single Family |
| Neigbourhood | L'Amoreaux West |
| Community Name | L'Amoreaux |
| Amenities Near By | Hospital, Park, Place Of Worship |
| Community Features | Pets Not Allowed, Community Centre |
| Equipment Type | Water Heater |
| Features | Carpet Free |
| Parking Space Total | 2 |
| Rental Equipment Type | Water Heater |
Building
| Bathroom Total | 2 |
| Bedrooms Above Ground | 3 |
| Bedrooms Total | 3 |
| Age | 31 To 50 Years |
| Appliances | Oven - Built-in, Water Heater, Dryer, Microwave, Stove, Washer, Refrigerator |
| Basement Development | Finished |
| Basement Type | N/a (finished) |
| Cooling Type | Central Air Conditioning |
| Exterior Finish | Aluminum Siding, Brick Facing |
| Fire Protection | Smoke Detectors |
| Flooring Type | Hardwood, Laminate |
| Half Bath Total | 1 |
| Heating Fuel | Natural Gas |
| Heating Type | Forced Air |
| Stories Total | 2 |
| Size Interior | 1,000 - 1,199 Ft2 |
| Type | Row / Townhouse |
Parking
| Carport | |
| Garage | |
| Covered |
Land
| Acreage | No |
| Fence Type | Fenced Yard |
| Land Amenities | Hospital, Park, Place Of Worship |
Rooms
| Level | Type | Length | Width | Dimensions |
|---|---|---|---|---|
| Second Level | Primary Bedroom | 4.5 m | 3.2 m | 4.5 m x 3.2 m |
| Second Level | Bedroom 2 | 4.5 m | 2.5 m | 4.5 m x 2.5 m |
| Second Level | Bedroom 3 | 3.5 m | 2.5 m | 3.5 m x 2.5 m |
| Basement | Recreational, Games Room | 5 m | 4.5 m | 5 m x 4.5 m |
| Ground Level | Living Room | 4 m | 4.5 m | 4 m x 4.5 m |
| Ground Level | Dining Room | 4 m | 4.5 m | 4 m x 4.5 m |
| Ground Level | Kitchen | 4.4 m | 3 m | 4.4 m x 3 m |
https://www.realtor.ca/real-estate/28304983/29-2451-bridletowne-circle-toronto-lamoreaux-lamoreaux










































