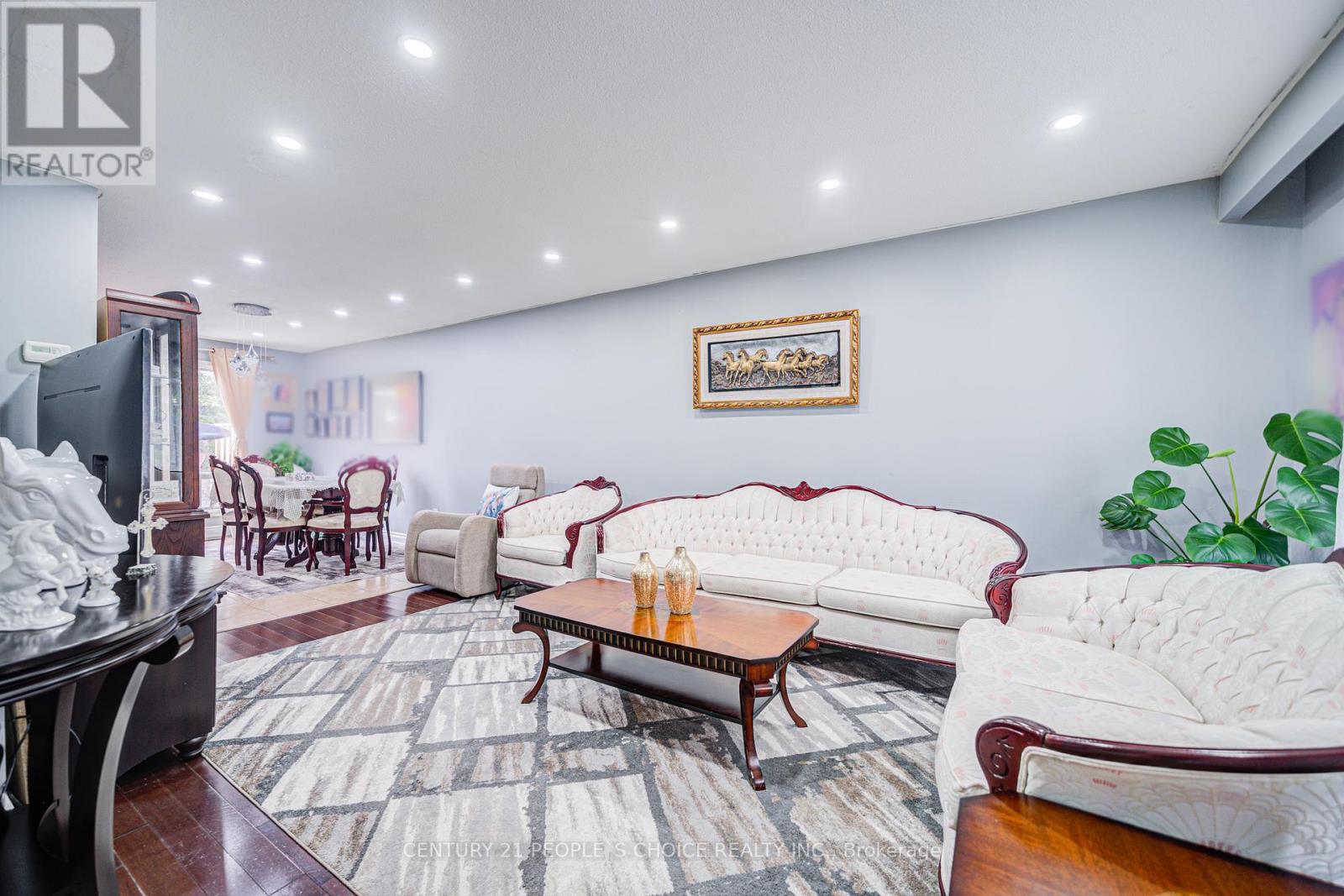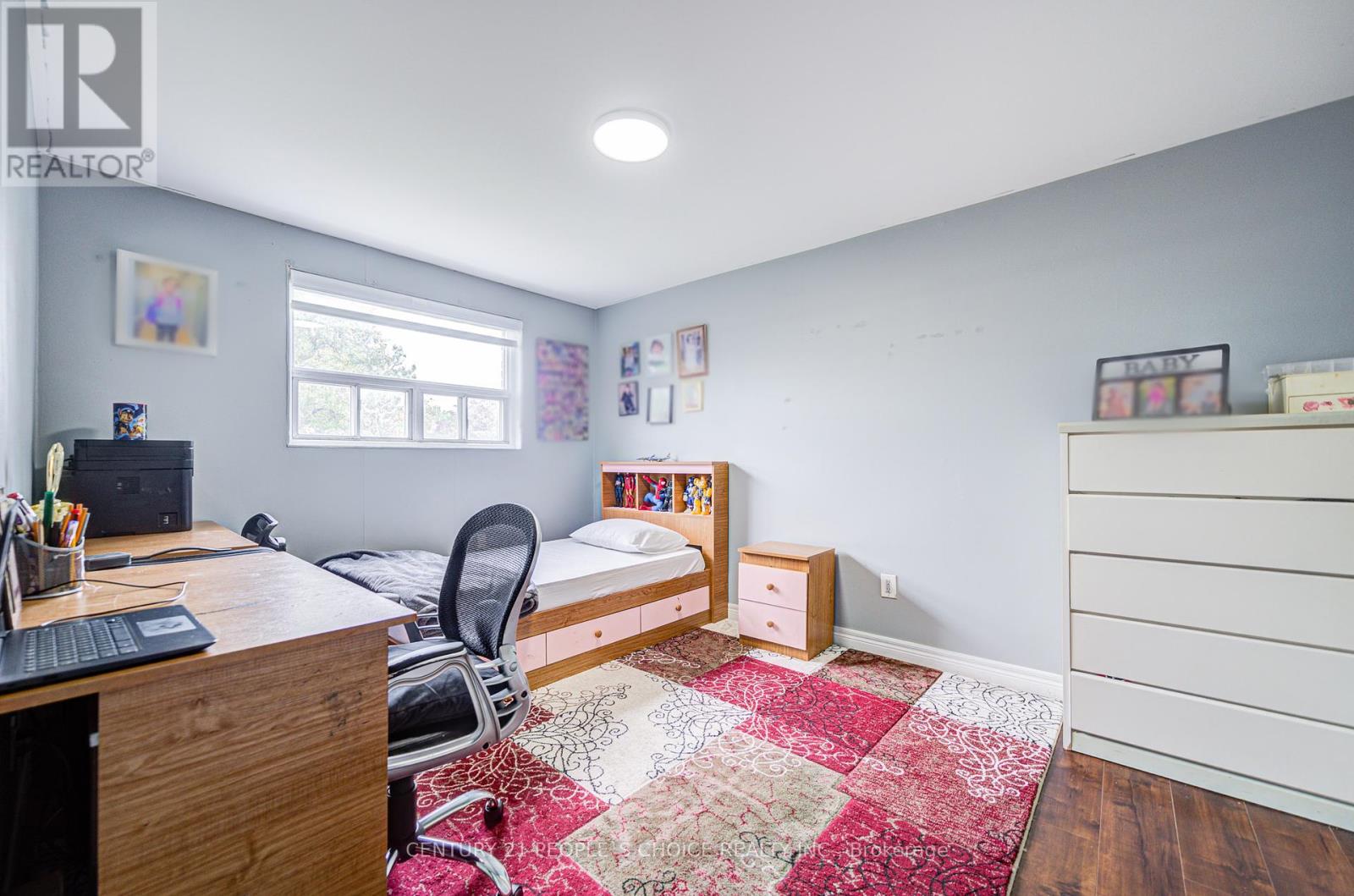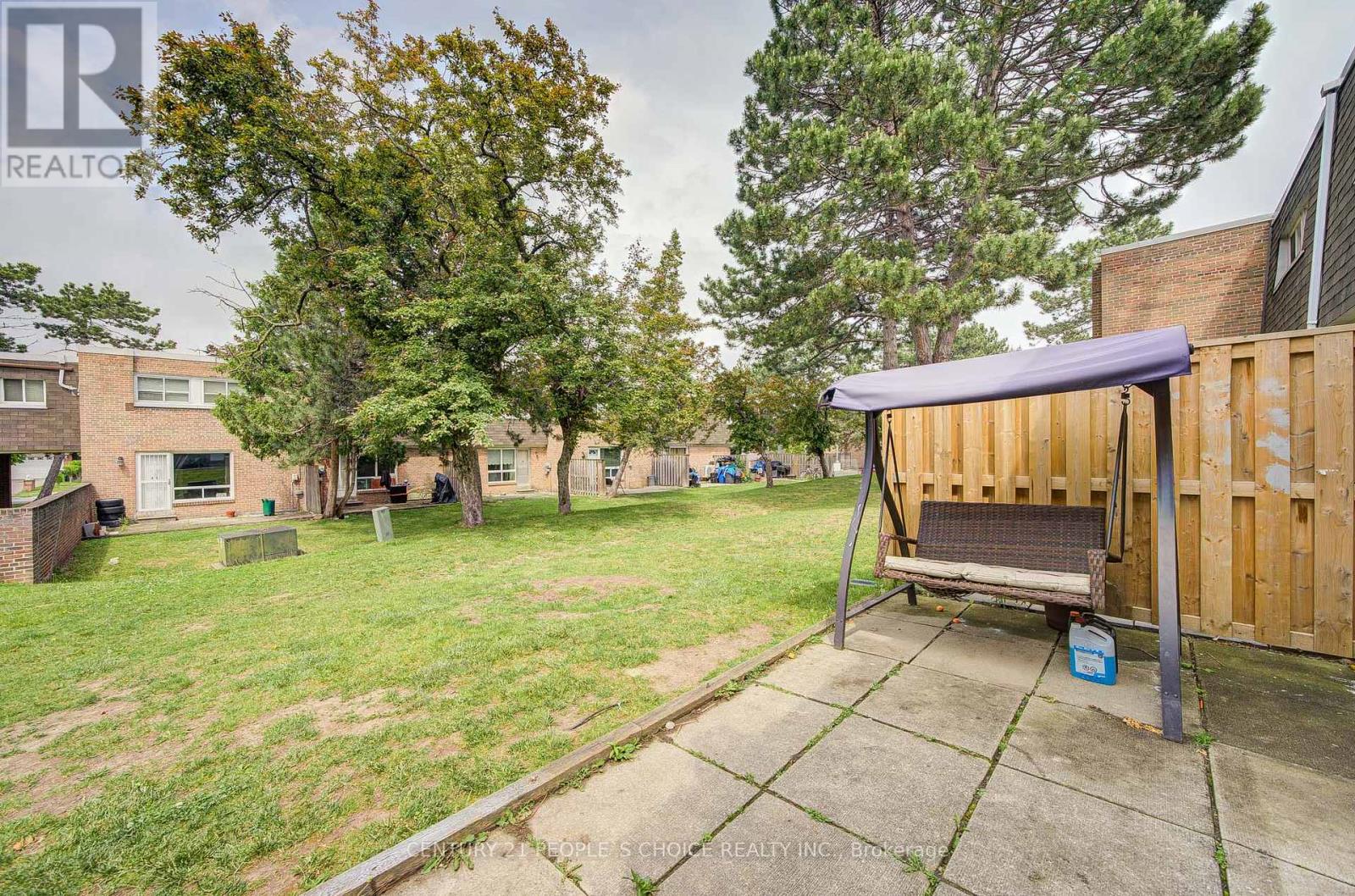29 - 1730 Albion Road Toronto, Ontario M9V 1C1
$699,900Maintenance, Common Area Maintenance, Insurance, Parking, Water
$615 Monthly
Maintenance, Common Area Maintenance, Insurance, Parking, Water
$615 MonthlySpacious 3-Bedroom Townhouse in Prime Toronto Location! Welcome to this beautifully maintained 3-bedroom, 3-washroom townhouse situated in a highly sought-after area of Toronto. Perfect for first-time home buyers, this property offers incredible value and space! Key Features:3 bright and spacious bedrooms3 washrooms for added convenience Finished basement with 2 additional bedrooms and a full washroom ideal for extended family or rental income Open-concept living and dining area Functional kitchen layout Prime Location Highlights :Minutes from Humber College, Etobicoke General Hospital, Woodbine Mall, Casino, and Racetrack Easy access to Highways 401, 427, and 409Walking distance to Finch West LRT (opening soon!)This is a great opportunity to own a spacious home in a growing neighborhood with excellent transit and amenities. Don't miss out book your private showing today! (id:53661)
Property Details
| MLS® Number | W12208921 |
| Property Type | Single Family |
| Neigbourhood | Etobicoke |
| Community Name | West Humber-Clairville |
| Community Features | Pet Restrictions |
| Parking Space Total | 1 |
Building
| Bathroom Total | 3 |
| Bedrooms Above Ground | 3 |
| Bedrooms Below Ground | 2 |
| Bedrooms Total | 5 |
| Age | 51 To 99 Years |
| Appliances | Water Meter |
| Basement Development | Finished |
| Basement Type | N/a (finished) |
| Cooling Type | Central Air Conditioning |
| Exterior Finish | Brick |
| Flooring Type | Tile, Laminate |
| Half Bath Total | 1 |
| Heating Fuel | Natural Gas |
| Heating Type | Forced Air |
| Stories Total | 2 |
| Size Interior | 1,200 - 1,399 Ft2 |
| Type | Row / Townhouse |
Parking
| Underground | |
| No Garage |
Land
| Acreage | No |
Rooms
| Level | Type | Length | Width | Dimensions |
|---|---|---|---|---|
| Second Level | Primary Bedroom | 4.69 m | 2.75 m | 4.69 m x 2.75 m |
| Second Level | Bedroom 2 | 2.99 m | 2.63 m | 2.99 m x 2.63 m |
| Second Level | Bedroom 3 | 3.35 m | 2.78 m | 3.35 m x 2.78 m |
| Basement | Bedroom 4 | 3.5 m | 2.99 m | 3.5 m x 2.99 m |
| Basement | Bedroom 5 | 3.5 m | 2.99 m | 3.5 m x 2.99 m |
| Main Level | Dining Room | 4.15 m | 2.77 m | 4.15 m x 2.77 m |
| Main Level | Kitchen | 2.92 m | 2.74 m | 2.92 m x 2.74 m |










































