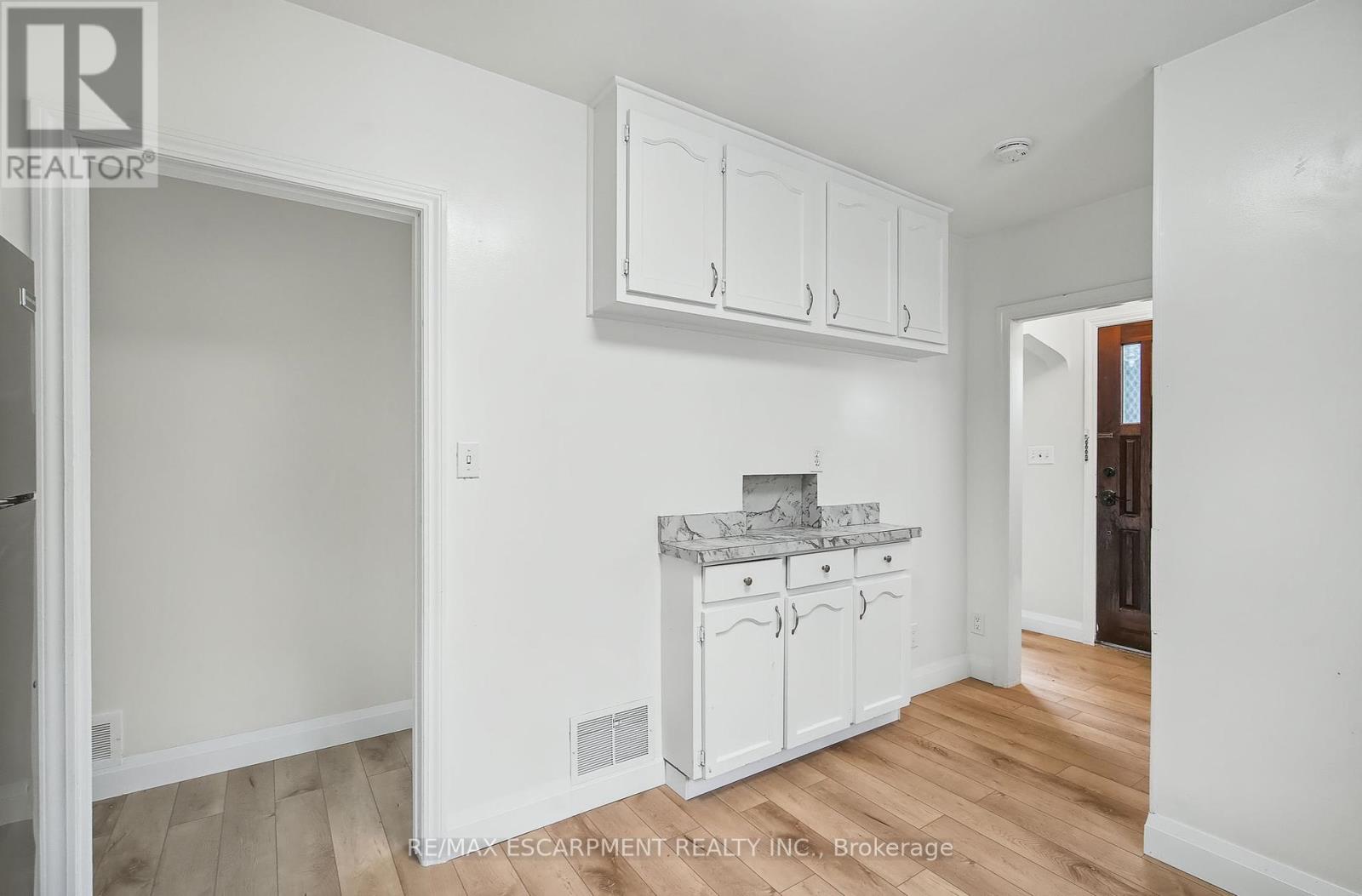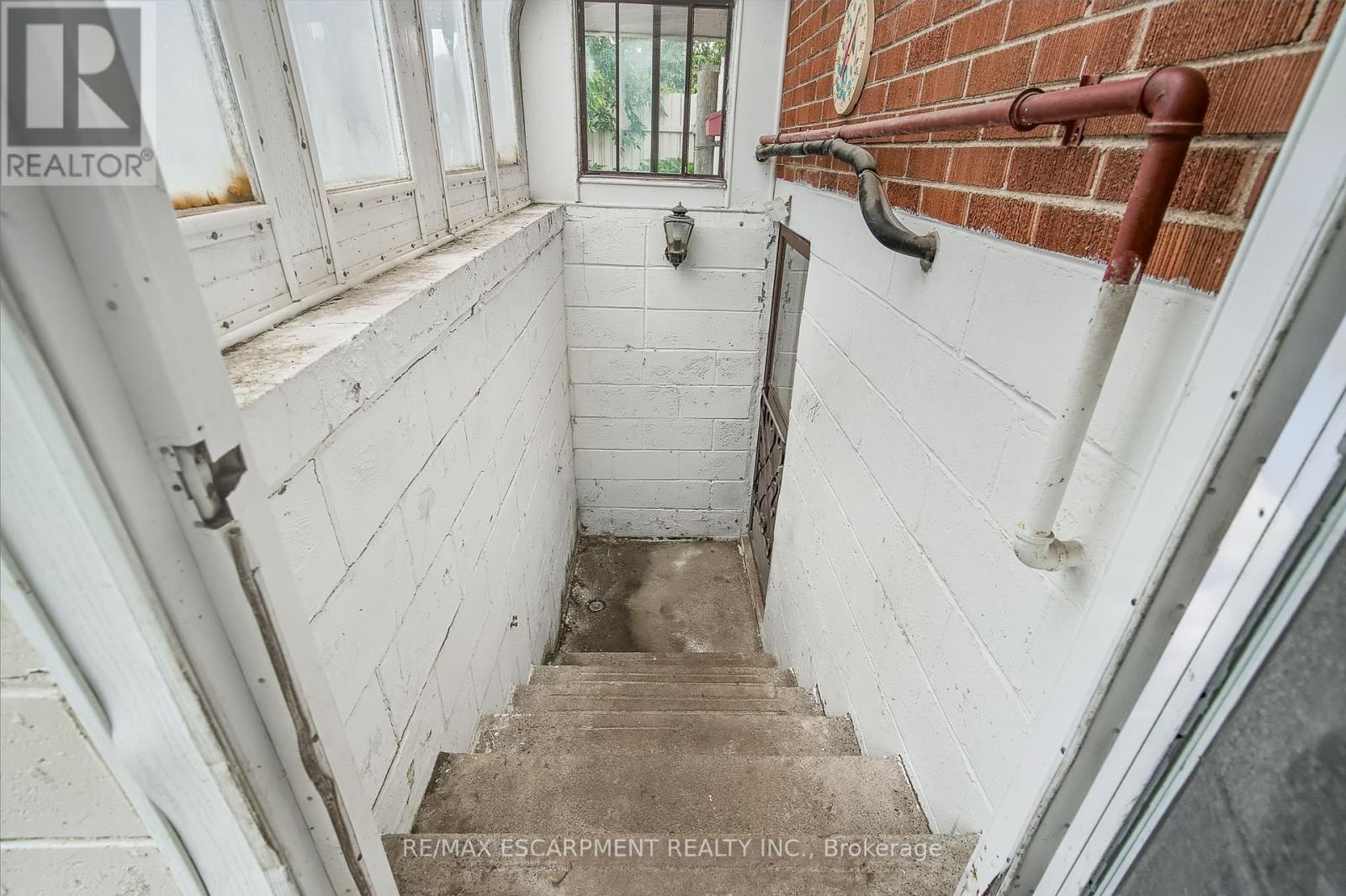4 Bedroom
2 Bathroom
700 - 1,100 ft2
Bungalow
Central Air Conditioning
Forced Air
$2,900 Monthly
Welcome to 287 Montrose Avenue, a charming all-brick bungalow available for lease in the heart of the Rosedale neighbourhood - one of Hamilton's most sought-after communities known for its mature trees, quiet streets, and easy access to parks, trails, and commuter routes. This 3+1 bedroom, 2 full bathroom home has been freshly painted throughout and features all new flooring, creating a clean, modern feel from the moment you walk in. The bright main floor includes a spacious living room, three well-sized bedrooms, and a full 4-piece bathroom, offering both comfort and functionality for families or couples alike. Downstairs, the fully finished basement includes a second kitchen, an additional bedroom, and a 3-piece bathroom, along with a separate side entrance - making it an ideal in-law suite or private retreat for older children, extended family, or guests. The property sits on an expansive, fully fenced corner lot, perfect for outdoor entertaining, gardening, or simply enjoying the space. You'll find two storage sheds in the backyard and plenty of parking with a garage and driveway accommodating up to three vehicles. Located just minutes from the Kings Forest Golf Course, Rosedale Arena, trails, schools, shopping, and the Red Hill Expressway, 287 Montrose Avenue offers the perfect blend of convenience, privacy, and space - ready for its next family to call it home. (id:53661)
Property Details
|
MLS® Number
|
X12202892 |
|
Property Type
|
Single Family |
|
Neigbourhood
|
Rosedale |
|
Community Name
|
Rosedale |
|
Amenities Near By
|
Park, Public Transit, Schools |
|
Parking Space Total
|
4 |
|
Structure
|
Shed |
Building
|
Bathroom Total
|
2 |
|
Bedrooms Above Ground
|
3 |
|
Bedrooms Below Ground
|
1 |
|
Bedrooms Total
|
4 |
|
Appliances
|
Water Heater, Dryer, Two Stoves, Washer, Two Refrigerators |
|
Architectural Style
|
Bungalow |
|
Basement Development
|
Finished |
|
Basement Type
|
Full (finished) |
|
Construction Style Attachment
|
Detached |
|
Cooling Type
|
Central Air Conditioning |
|
Exterior Finish
|
Aluminum Siding, Brick |
|
Foundation Type
|
Block |
|
Heating Fuel
|
Natural Gas |
|
Heating Type
|
Forced Air |
|
Stories Total
|
1 |
|
Size Interior
|
700 - 1,100 Ft2 |
|
Type
|
House |
|
Utility Water
|
Municipal Water |
Parking
Land
|
Acreage
|
No |
|
Fence Type
|
Fenced Yard |
|
Land Amenities
|
Park, Public Transit, Schools |
|
Sewer
|
Sanitary Sewer |
|
Size Depth
|
10 Ft |
|
Size Frontage
|
42 Ft ,1 In |
|
Size Irregular
|
42.1 X 10 Ft |
|
Size Total Text
|
42.1 X 10 Ft |
Rooms
| Level |
Type |
Length |
Width |
Dimensions |
|
Basement |
Laundry Room |
|
|
Measurements not available |
|
Basement |
Kitchen |
3.25 m |
4.19 m |
3.25 m x 4.19 m |
|
Basement |
Recreational, Games Room |
3.25 m |
2.79 m |
3.25 m x 2.79 m |
|
Basement |
Bedroom |
3.25 m |
3.58 m |
3.25 m x 3.58 m |
|
Basement |
Bathroom |
|
|
Measurements not available |
|
Main Level |
Kitchen |
3.17 m |
3.76 m |
3.17 m x 3.76 m |
|
Main Level |
Living Room |
4.11 m |
3.63 m |
4.11 m x 3.63 m |
|
Main Level |
Primary Bedroom |
3.17 m |
3.3 m |
3.17 m x 3.3 m |
|
Main Level |
Bedroom |
3.07 m |
2.62 m |
3.07 m x 2.62 m |
|
Main Level |
Bedroom |
3.23 m |
2.62 m |
3.23 m x 2.62 m |
|
Main Level |
Bathroom |
|
|
Measurements not available |
https://www.realtor.ca/real-estate/28430714/287-montrose-avenue-hamilton-rosedale-rosedale










































