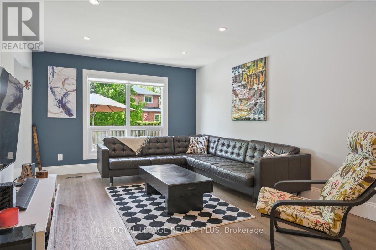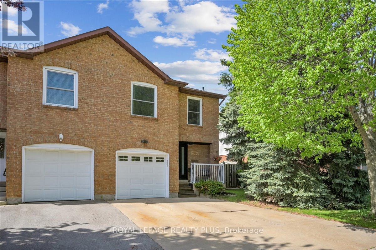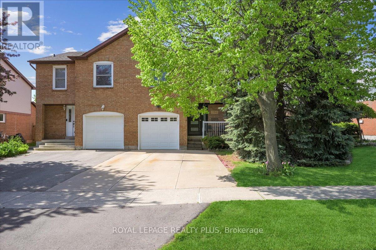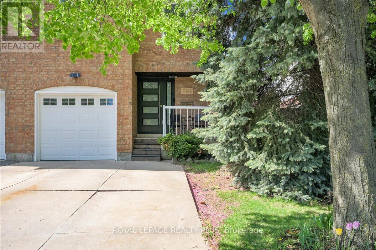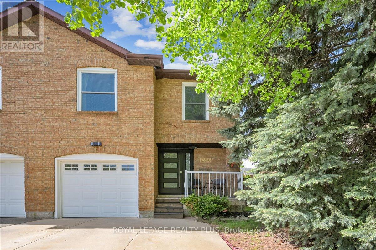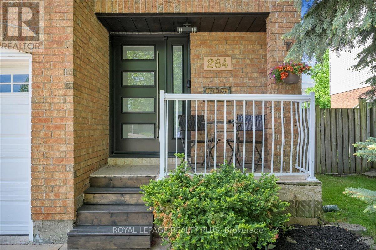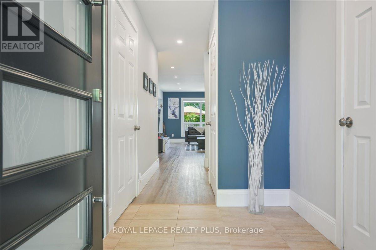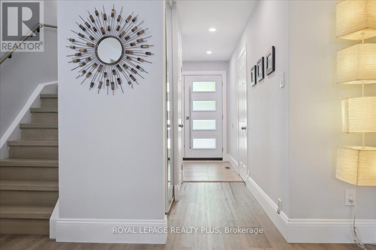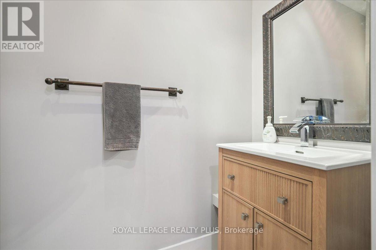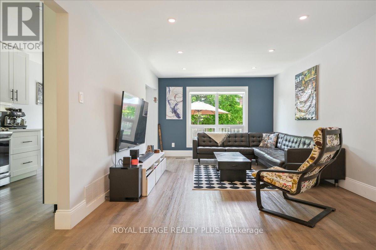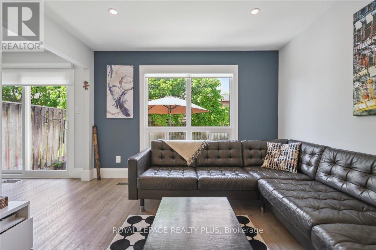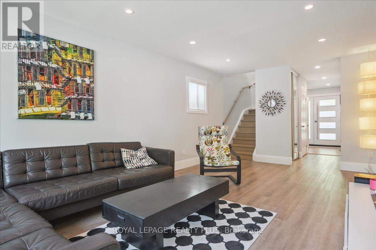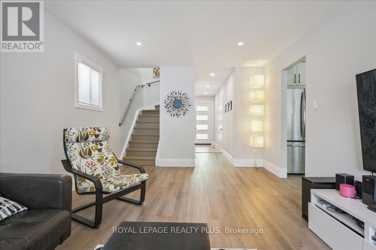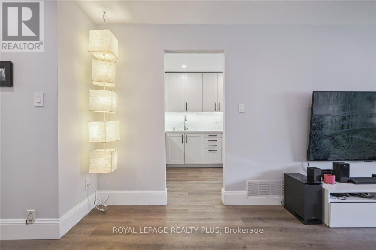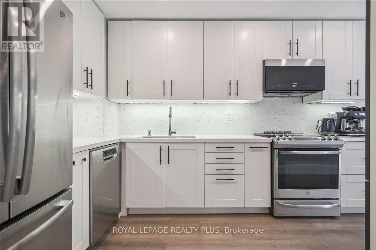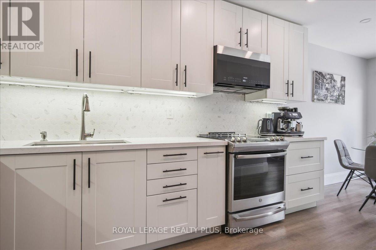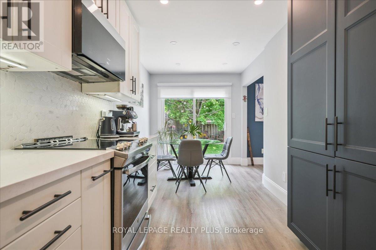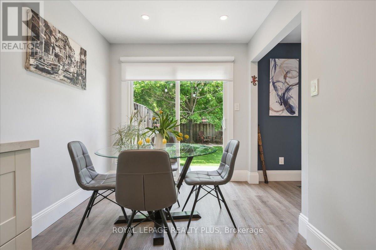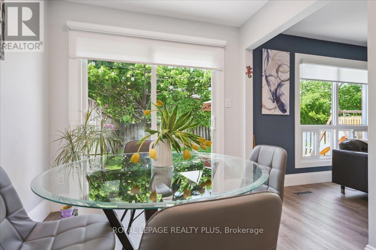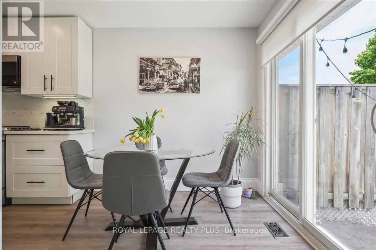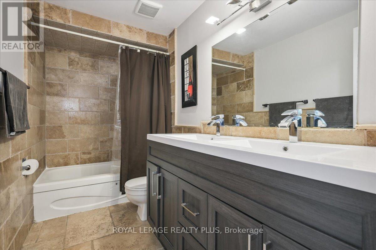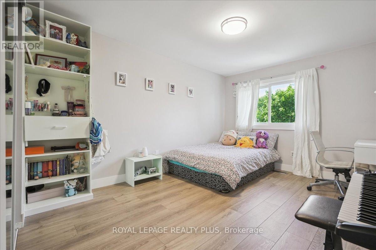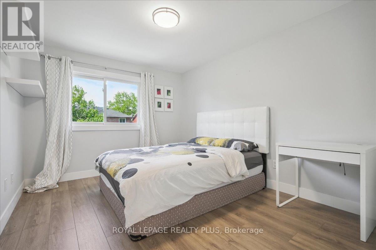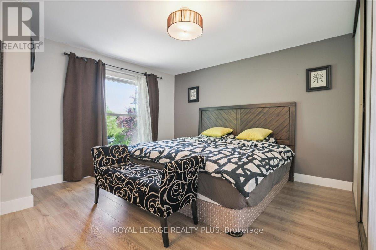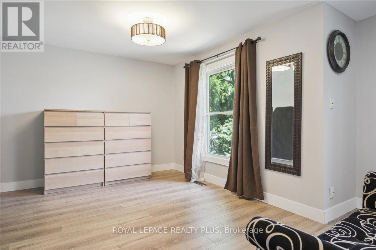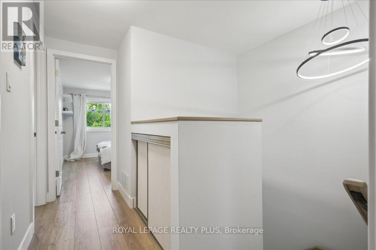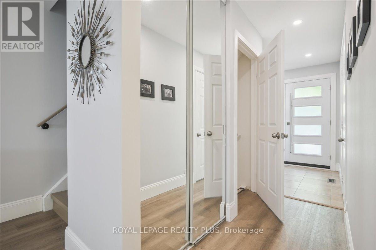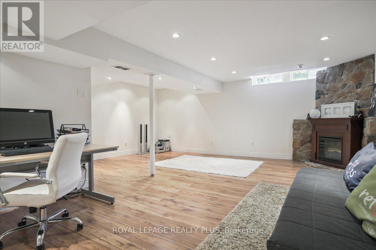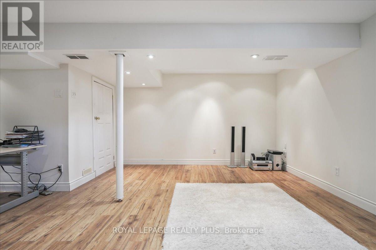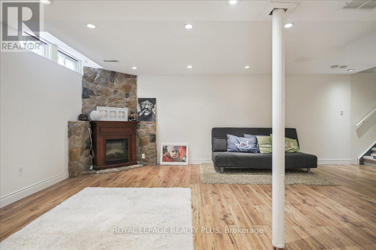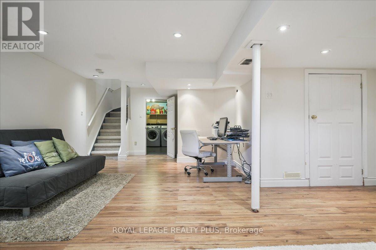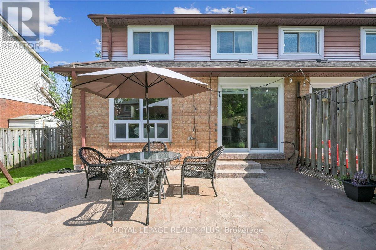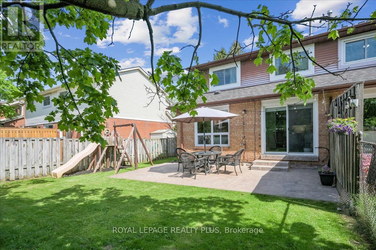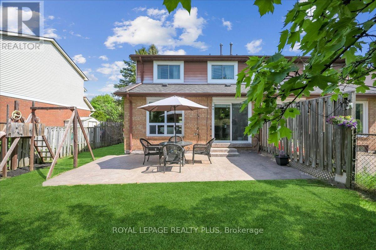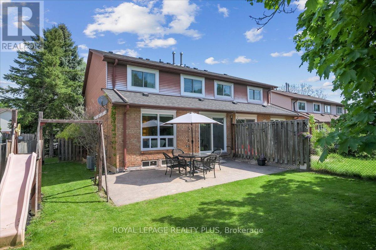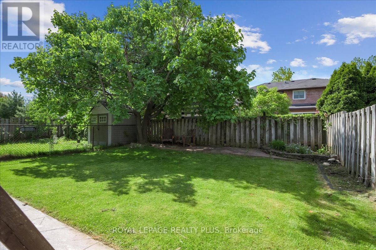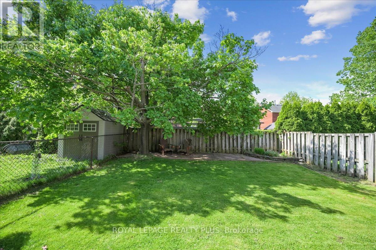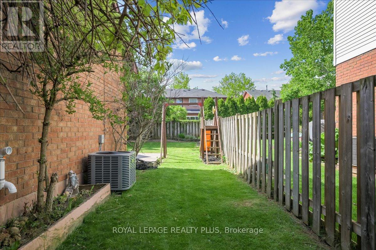3 Bedroom
2 Bathroom
1,100 - 1,500 ft2
Fireplace
Central Air Conditioning
Forced Air
$1,169,000
Welcome to this rare semi-detached gem in the heart of Oakvilles highly desirable River Oaks community. Offering nearly 1,500 sq ft of beautifully updated living space with a fully finished basement, this home blends modern style, comfort, and functionality in one of the citys most family-friendly neighbourhoods. Inside, every detail has been thoughtfully refreshed: new flooring (2024 & 2025), smooth ceilings, pot lights, updated baseboards, fresh facings, and new interior doors (2024 & 2025). The bright, modern kitchen, renovated in 2022, showcases Italian quartz countertops, stainless-steel appliances, and a smart open layout that flows seamlessly into the main living areas. Upstairs, spacious bedrooms provide room to grow, enhanced by new flooring, lighting, and popcorn-free ceilings (2025) for a fresh, sophisticated feel. The finished basement extends the living space with a cozy fireplace and versatile rooms ideal for family gatherings, a playroom, or a home office. Step outside to enjoy your private backyard oasis or explore everything River Oaks has to offer from top-rated schools and community centres to parks, shopping, and Oakville Trafalgar Memorial Hospital all with convenient highway access.Major updates provide peace of mind, including a new roof (2020, 35-year warranty), triple-glass windows and patio door (2020/2023), insulated garage door (2021), and brand-new furnace, air conditioner, and humidifier (2025).Perfectly located and move-in ready, this turnkey property offers the rare opportunity to live in an established, vibrant neighbourhood. Homes like this in River Oaks don't come up often book your private showing today! (id:53661)
Property Details
|
MLS® Number
|
W12388124 |
|
Property Type
|
Single Family |
|
Community Name
|
1015 - RO River Oaks |
|
Amenities Near By
|
Golf Nearby, Hospital |
|
Community Features
|
Community Centre |
|
Equipment Type
|
Water Heater |
|
Features
|
Cul-de-sac, Ravine, Conservation/green Belt |
|
Parking Space Total
|
3 |
|
Rental Equipment Type
|
Water Heater |
Building
|
Bathroom Total
|
2 |
|
Bedrooms Above Ground
|
3 |
|
Bedrooms Total
|
3 |
|
Age
|
31 To 50 Years |
|
Amenities
|
Fireplace(s) |
|
Appliances
|
Humidifier, Window Coverings |
|
Basement Development
|
Finished |
|
Basement Type
|
Full (finished) |
|
Construction Style Attachment
|
Semi-detached |
|
Cooling Type
|
Central Air Conditioning |
|
Exterior Finish
|
Brick |
|
Fireplace Present
|
Yes |
|
Fireplace Total
|
1 |
|
Foundation Type
|
Poured Concrete |
|
Half Bath Total
|
1 |
|
Heating Fuel
|
Natural Gas |
|
Heating Type
|
Forced Air |
|
Stories Total
|
2 |
|
Size Interior
|
1,100 - 1,500 Ft2 |
|
Type
|
House |
|
Utility Water
|
Municipal Water |
Parking
Land
|
Acreage
|
No |
|
Land Amenities
|
Golf Nearby, Hospital |
|
Sewer
|
Sanitary Sewer |
|
Size Depth
|
105 Ft |
|
Size Frontage
|
31 Ft ,4 In |
|
Size Irregular
|
31.4 X 105 Ft |
|
Size Total Text
|
31.4 X 105 Ft |
https://www.realtor.ca/real-estate/28829257/284-rimmington-drive-oakville-ro-river-oaks-1015-ro-river-oaks

